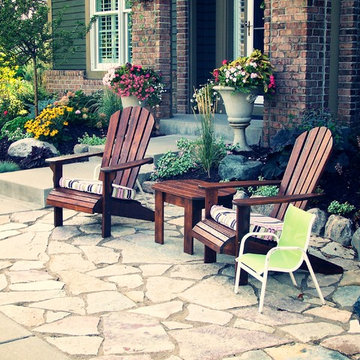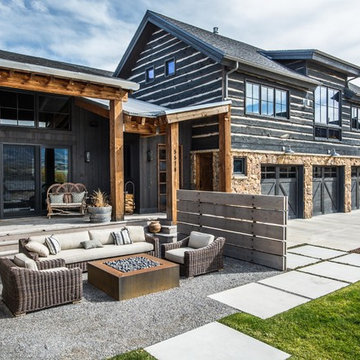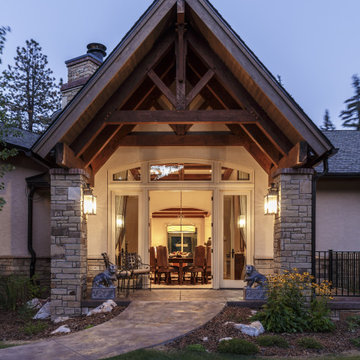269 foton på rustik uteplats framför huset
Sortera efter:
Budget
Sortera efter:Populärt i dag
1 - 20 av 269 foton
Artikel 1 av 3
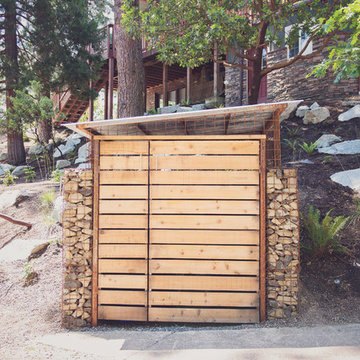
Welded steel + gabion mesh create the structure for a cedar + angular basalt garbage enclosure, surrounded by a drought-tolerant landscape of Polystichum munitum, Festuca idahoensis, Madrones and Ponderosa Pines.
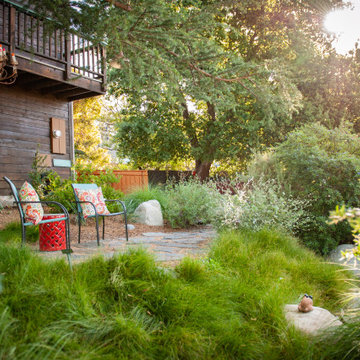
This delightfully private patio sits under expansive tree canopy in the front garden. Wrapped in dense, native foliage it is full of fragrance and wildlife. Natural stone with decomposed granite joints allows water to sink into the soil to feed the surrounding foliage.
The homeowners enjoy taking their coffee and lunch under the vintage chandelier.
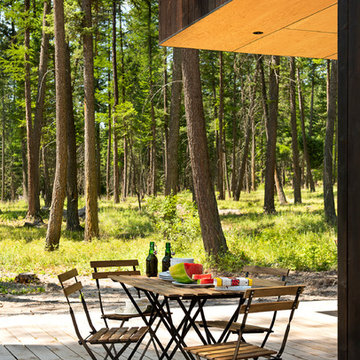
Spacious deck for taking in the clean air! Feel like you are in the middle of the wilderness while just outside your front door! Fir and larch decking feels like it was grown from the trees that create your canopy.
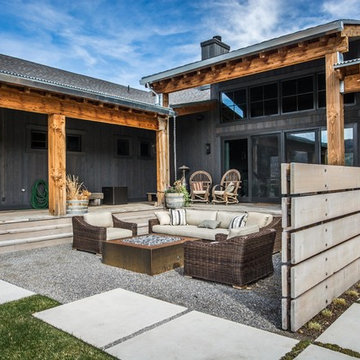
Idéer för en stor rustik uteplats framför huset, med en öppen spis och grus
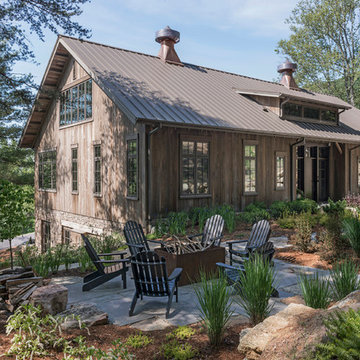
We used the timber frame of a century old barn to build this rustic modern house. The barn was dismantled, and reassembled on site. Inside, we designed the home to showcase as much of the original timber frame as possible.
Photography by Todd Crawford
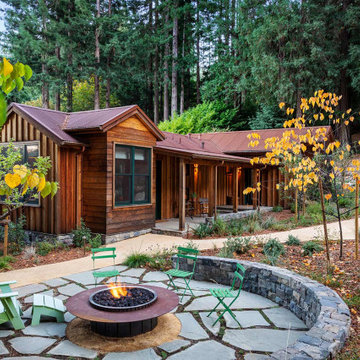
Foto på en mellanstor rustik uteplats framför huset, med en öppen spis och naturstensplattor
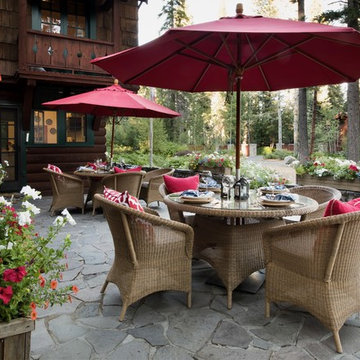
Jon M Photography
Idéer för att renovera en stor rustik uteplats framför huset, med utekrukor och naturstensplattor
Idéer för att renovera en stor rustik uteplats framför huset, med utekrukor och naturstensplattor
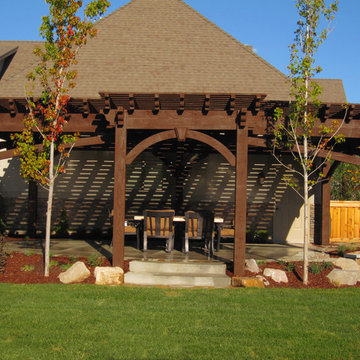
Three tiered timber framed pergola arbor kit is installed in just a few hours over the front yard patio with outdoor dining set, for some shade.
Rustik inredning av en uteplats framför huset, med en pergola
Rustik inredning av en uteplats framför huset, med en pergola
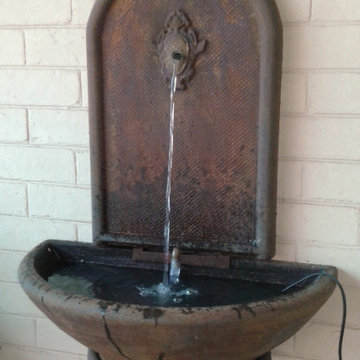
Wall mounted water feature suitable for indoor or outdoor use. Very lightweight.
Exempel på en liten rustik uteplats framför huset, med en fontän
Exempel på en liten rustik uteplats framför huset, med en fontän
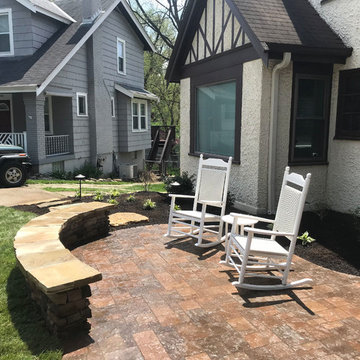
Front sitting stone patio and seat wall to create a unique gathering space for this Hyde Park home; sized to accommodate 3-4 people sitting, with minimal landscape, sodding and pathway leading to the drive; installation of LED landscape lighting for year-round impact and enjoyment
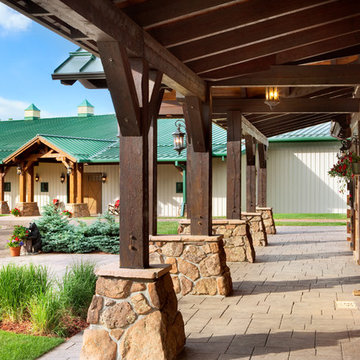
This project was designed to accommodate the client’s wish to have a traditional and functional barn that could also serve as a backdrop for social and corporate functions. Several years after it’s completion, this has become just the case as the clients routinely host everything from fundraisers to cooking demonstrations to political functions in the barn and outdoor spaces. In addition to the barn, Axial Arts designed an indoor arena, cattle & hay barn, and a professional grade equipment workshop with living quarters above it. The indoor arena includes a 100′ x 200′ riding arena as well as a side space that includes bleacher space for clinics and several open rail stalls. The hay & cattle barn is split level with 3 bays on the top level that accommodates tractors and front loaders as well as a significant tonnage of hay. The lower level opens to grade below with cattle pens and equipment for breeding and calving. The cattle handling systems and stocks both outside and inside were designed by Temple Grandin- renowned bestselling author, autism activist, and consultant to the livestock industry on animal behavior. This project was recently featured in Cowboy & Indians Magazine. As the case with most of our projects, Axial Arts received this commission after being recommended by a past client.
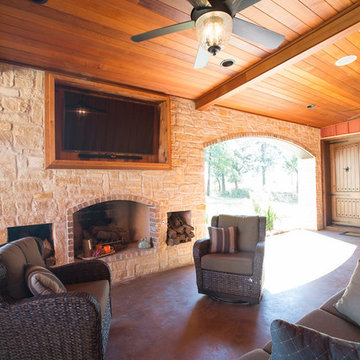
barndominium , rustic, back porch sitting area
Idéer för en stor rustik uteplats framför huset, med en öppen spis, betongplatta och takförlängning
Idéer för en stor rustik uteplats framför huset, med en öppen spis, betongplatta och takförlängning
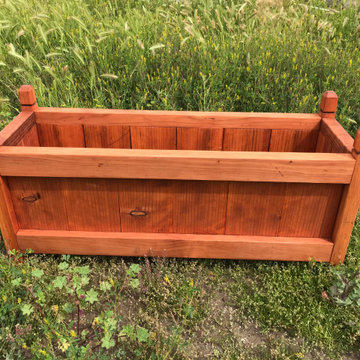
The redwood planter boxes are designed to make the difference in your garden, given its durability and classic design. Our planter boxes line has a variety of designs and sizes, using first class quality redwood.
100% solid redwood.
Your choice of premium stained or transparent sealant.
Features plenty long-term benefits, such as light weight, reliability, strength and resistance to decay, rot and weather elements.
No assembly required.
Home delivery.
Drain holes.
We offer the most popular measures in this webpage, however if you are looking for a custom size, please let us know, we customize the designs upon request as well.
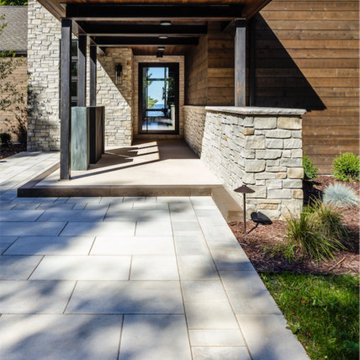
This project was designed with a custom patio using Blu Grande stones in shale grey to create a spacious outdoor seating area, a lounging area and a fire pit to gather around to enjoy warm evenings.
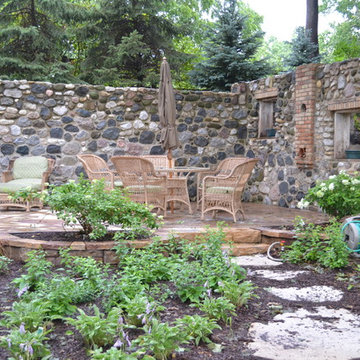
A rustic flagstone patio against a reclaimed old barn foundation wall from the old family farm.
Foto på en stor rustik uteplats framför huset, med en öppen spis och betongplatta
Foto på en stor rustik uteplats framför huset, med en öppen spis och betongplatta
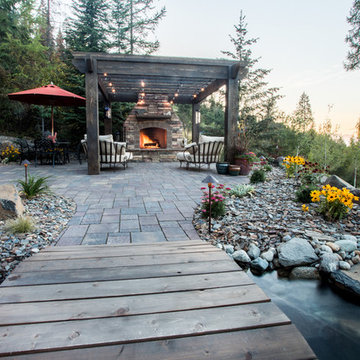
A rustic cedar pergola creates an outdoor room around the wood-burning fireplace. The patio is connected to the front walkway by a wooden bridge that crosses the cascading water feature.
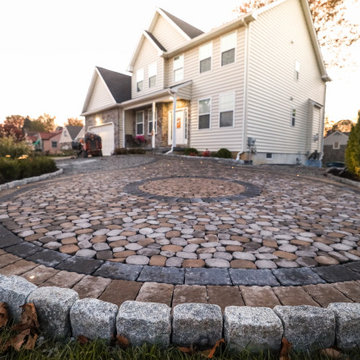
This property located off of a busy main road needed a solution for additional parking and a way to turn around without backing up on the main road. Blue Rocks team installed a magnificent circle design with Techo-Bloc Antika pavers bordered by white Belgian block and bright In-Lite HYVE 22 recessed in paver lights that illuminate the night.
269 foton på rustik uteplats framför huset
1
