459 foton på amerikansk veranda, med naturstensplattor
Sortera efter:
Budget
Sortera efter:Populärt i dag
1 - 20 av 459 foton
Artikel 1 av 3

Our scope of work on this project was to add curb appeal to our clients' home, design a space for them to stay out of the rain when coming into their front entrance, completely changing the look of the exterior of their home.
Cedar posts and brackets were materials used for character and incorporating more of their existing stone to make it look like its been there forever. Our clients have fallen in love with their home all over again. We gave the front of their home a refresh that has not only added function but made the exterior look new again.
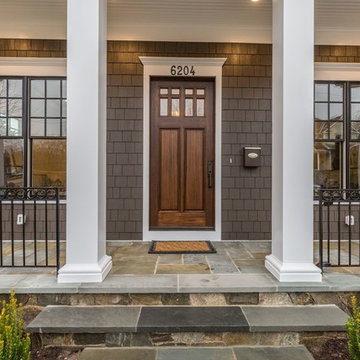
Beautiful new construction home by BrandBern Construction company on an infill lot in Bethesda, MD
Kevin Scrimgeour
Amerikansk inredning av en stor veranda framför huset, med naturstensplattor och takförlängning
Amerikansk inredning av en stor veranda framför huset, med naturstensplattor och takförlängning

Idéer för mellanstora amerikanska verandor framför huset, med naturstensplattor och markiser
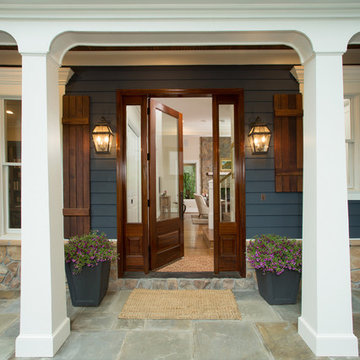
Bild på en liten amerikansk veranda framför huset, med naturstensplattor och takförlängning
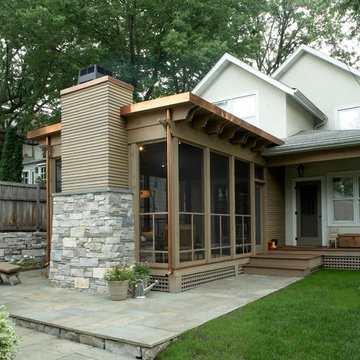
Photography by John Reed Forsman
Idéer för en mellanstor amerikansk veranda på baksidan av huset, med en öppen spis, naturstensplattor och takförlängning
Idéer för en mellanstor amerikansk veranda på baksidan av huset, med en öppen spis, naturstensplattor och takförlängning
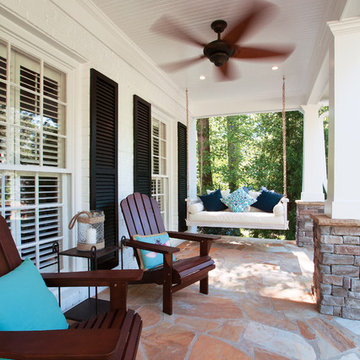
© Jan Stitleburg for Georgia Front Porch. JS PhotoFX.
Bild på en stor amerikansk veranda framför huset, med naturstensplattor och takförlängning
Bild på en stor amerikansk veranda framför huset, med naturstensplattor och takförlängning
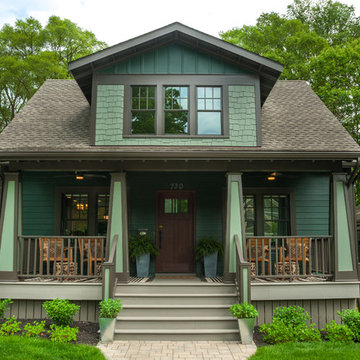
A major television network purchased a 1925 Craftsman-style bungalow in Ann Arbor, Michigan, to renovate into the prize for a televised giveaway. The network sought out Studio Z to re-imagine the 900-square-foot house into a modern, livable home that could remain timeless as the homeowner’s lifestyle needs evolved. Located in the historic Water Hill neighborhood within a few blocks of downtown Ann Arbor and the University of Michigan, the home’s walkability was a huge draw. The end result, at approximately 1,500 square feet, feels more spacious than its size suggests.
Contractor: Maven Development
Photo: Emily Rose Imagery
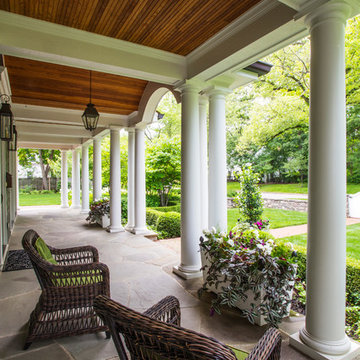
Credit: Linda Oyama Bryan
Inspiration för stora amerikanska verandor framför huset, med naturstensplattor och takförlängning
Inspiration för stora amerikanska verandor framför huset, med naturstensplattor och takförlängning
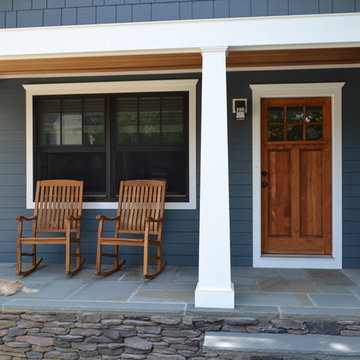
The addition of a new covered front porch really expands the front of this 1950's home... a newly redesigned and constructed cover entry changes this home's look and feel. We were able to update the exterior finishes at the same time, replacing the old windows with new dark framed more energy efficient windows. The exterior trim is now all pvc; this lowers maintenance and upkeep. New fiber cement lap and shake siding improve weather durability. Proper overhangs give an added architectural details while improving rainwater control and weather protection. Square tapered columns accent the stained, craftsmen style, douglas fir wood front door. The entire porch has some type of stone - Eldorado stone veneer faces the foundation and porch with natural bluestone on the porch steps and porch floor.
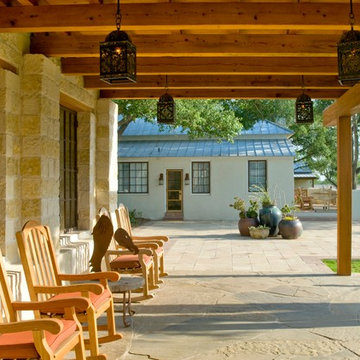
Lara Swimmer Photography
Foto på en amerikansk veranda, med naturstensplattor och takförlängning
Foto på en amerikansk veranda, med naturstensplattor och takförlängning
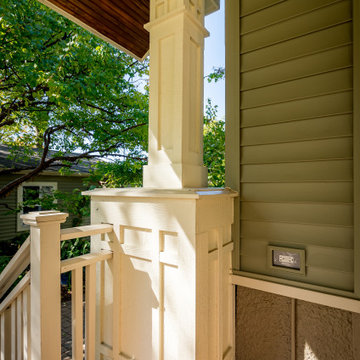
The 4 exterior additions on the home inclosed a full enclosed screened porch with glass rails, covered front porch, open-air trellis/arbor/pergola over a deck, and completely open fire pit and patio - at the front, side and back yards of the home.
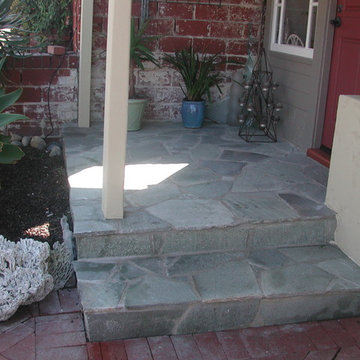
Front porch needed an update.
Bild på en liten amerikansk veranda framför huset, med utekrukor, naturstensplattor och takförlängning
Bild på en liten amerikansk veranda framför huset, med utekrukor, naturstensplattor och takförlängning
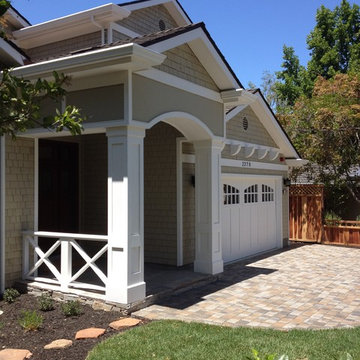
Best of Houzz Design & Service 2014.
--Photo by Arch Studio, Inc.
Idéer för en stor amerikansk veranda framför huset, med naturstensplattor och takförlängning
Idéer för en stor amerikansk veranda framför huset, med naturstensplattor och takförlängning
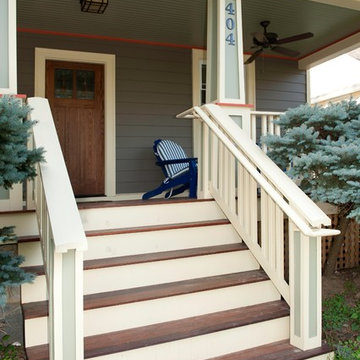
Idéer för mellanstora amerikanska verandor framför huset, med naturstensplattor och takförlängning
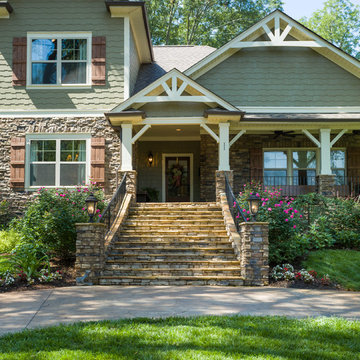
New front porch and wide stone steps.
Idéer för stora amerikanska verandor framför huset, med naturstensplattor och takförlängning
Idéer för stora amerikanska verandor framför huset, med naturstensplattor och takförlängning
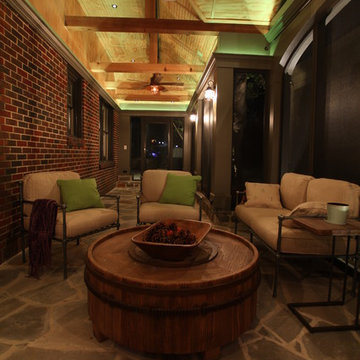
Exempel på en amerikansk innätad veranda, med naturstensplattor och takförlängning
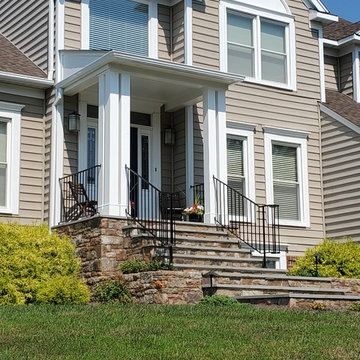
Great Design, Grand Entry.
Steep unattractive steps, no roof, and a pesky leak at the front door drove this client to pursue a fix and new look. Poole's Stone & Garden, Inc. came up with this beautiful concept and implemented the stone work.

The front yard and entry walkway is flanked by soft mounds of artificial turf along with a mosaic of orange and deep red hughes within the plants. Designed and built by Landscape Logic.
Photo: J.Dixx
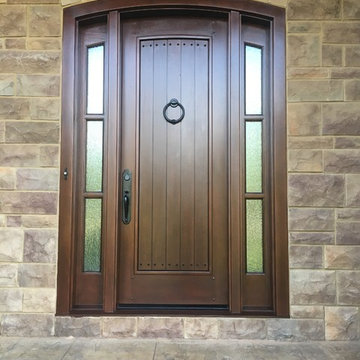
Idéer för en mellanstor amerikansk veranda framför huset, med naturstensplattor och takförlängning
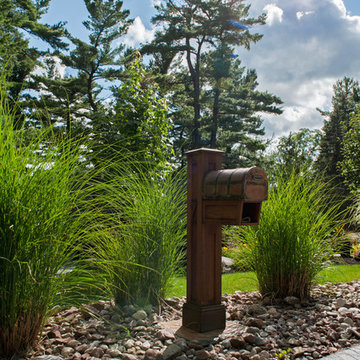
Any post covered with exotic hardwoods like Ipe create a unique and special centerpiece in the area. Surrounded by nature, this mailbox post benefited from the custom made sleeve.
459 foton på amerikansk veranda, med naturstensplattor
1