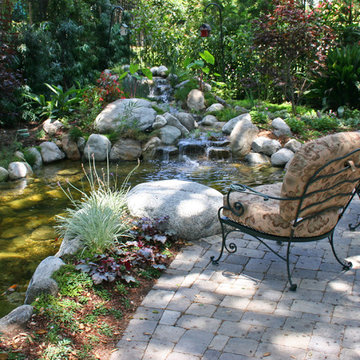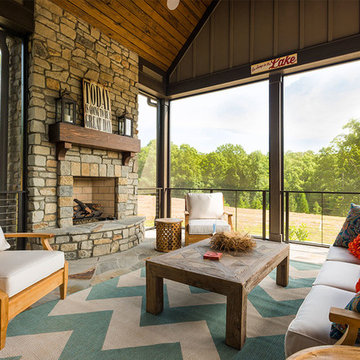351 foton på rustik veranda, med naturstensplattor
Sortera efter:
Budget
Sortera efter:Populärt i dag
1 - 20 av 351 foton
Artikel 1 av 3
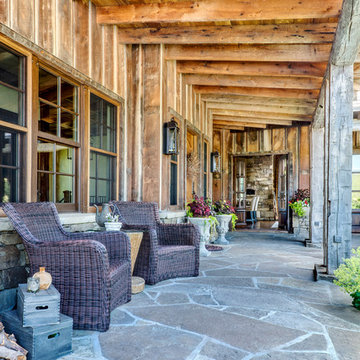
Inredning av en rustik stor veranda på baksidan av huset, med naturstensplattor och takförlängning

Idéer för att renovera en stor rustik veranda framför huset, med naturstensplattor och takförlängning
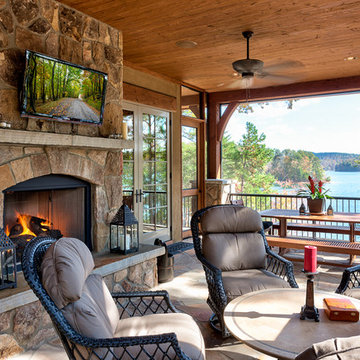
Kevin Meechan Photography
Idéer för en rustik veranda, med en öppen spis och naturstensplattor
Idéer för en rustik veranda, med en öppen spis och naturstensplattor
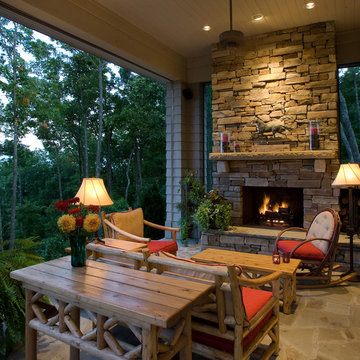
Wonderful outdoor living space, motorized Phantom screens open up to incredible mountain view. Woodburning masonry fireplace with real stacked stone veneer, stone mantle
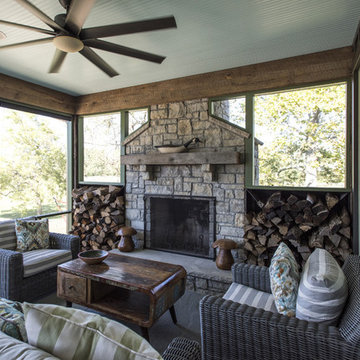
Photography by Andrew Hyslop
Bild på en stor rustik innätad veranda på baksidan av huset, med naturstensplattor och takförlängning
Bild på en stor rustik innätad veranda på baksidan av huset, med naturstensplattor och takförlängning
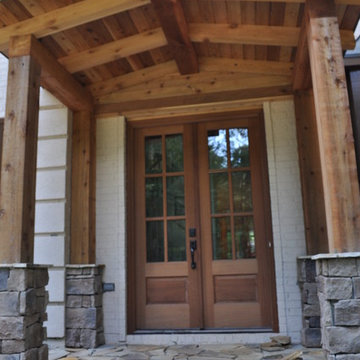
Added a "cover" on the front porch with the same materials used on back addition. Also updated front door making a dramatic difference from before!!!
Exempel på en stor rustik veranda framför huset, med naturstensplattor
Exempel på en stor rustik veranda framför huset, med naturstensplattor
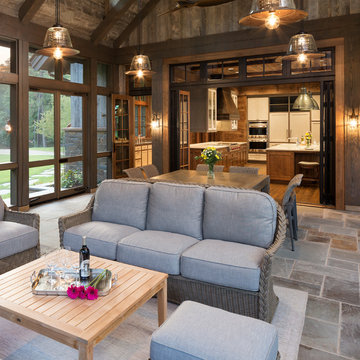
Builder: John Kraemer & Sons | Architect: TEA2 Architects | Interior Design: Marcia Morine | Photography: Landmark Photography
Inspiration för rustika verandor längs med huset, med naturstensplattor
Inspiration för rustika verandor längs med huset, med naturstensplattor
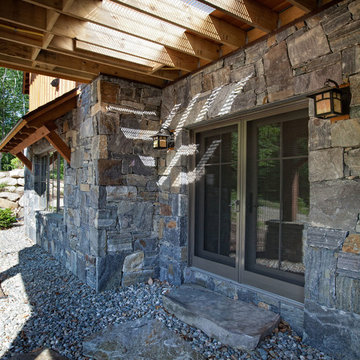
Custom designed by MossCreek, this four-seasons resort home in a New England vacation destination showcases natural stone, square timbers, vertical and horizontal wood siding, cedar shingles, and beautiful hardwood floors.
MossCreek's design staff worked closely with the owners to create spaces that brought the outside in, while at the same time providing for cozy evenings during the ski season. MossCreek also made sure to design lots of nooks and niches to accommodate the homeowners' eclectic collection of sports and skiing memorabilia.
The end result is a custom-designed home that reflects both it's New England surroundings and the owner's style.
MossCreek.net
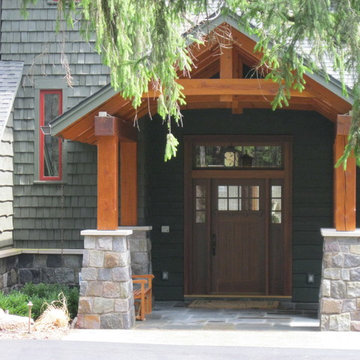
A front entry covered by a Douglas Fir timber framed porch.
Exempel på en rustik veranda framför huset, med naturstensplattor
Exempel på en rustik veranda framför huset, med naturstensplattor

Inredning av en rustik stor innätad veranda längs med huset, med naturstensplattor och takförlängning

Located in far West North Carolina this soft Contemporary styled home is the perfect retreat. Judicious use of natural locally sourced stone and Cedar siding as well as steel beams help this one of a kind home really stand out from the crowd.
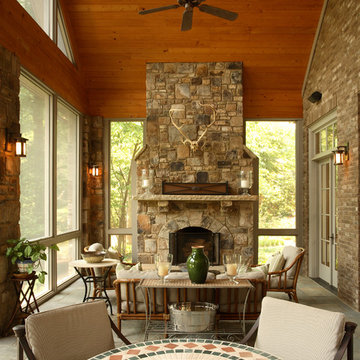
Exempel på en rustik innätad veranda, med naturstensplattor och takförlängning
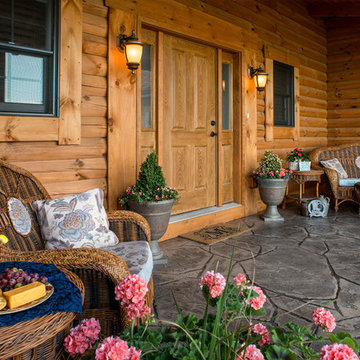
Rick Lee Photography
Exempel på en mellanstor rustik veranda framför huset, med naturstensplattor och takförlängning
Exempel på en mellanstor rustik veranda framför huset, med naturstensplattor och takförlängning
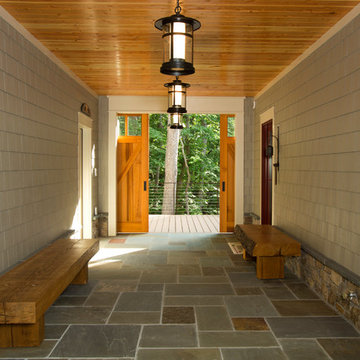
The design of this home was driven by the owners’ desire for a three-bedroom waterfront home that showcased the spectacular views and park-like setting. As nature lovers, they wanted their home to be organic, minimize any environmental impact on the sensitive site and embrace nature.
This unique home is sited on a high ridge with a 45° slope to the water on the right and a deep ravine on the left. The five-acre site is completely wooded and tree preservation was a major emphasis. Very few trees were removed and special care was taken to protect the trees and environment throughout the project. To further minimize disturbance, grades were not changed and the home was designed to take full advantage of the site’s natural topography. Oak from the home site was re-purposed for the mantle, powder room counter and select furniture.
The visually powerful twin pavilions were born from the need for level ground and parking on an otherwise challenging site. Fill dirt excavated from the main home provided the foundation. All structures are anchored with a natural stone base and exterior materials include timber framing, fir ceilings, shingle siding, a partial metal roof and corten steel walls. Stone, wood, metal and glass transition the exterior to the interior and large wood windows flood the home with light and showcase the setting. Interior finishes include reclaimed heart pine floors, Douglas fir trim, dry-stacked stone, rustic cherry cabinets and soapstone counters.
Exterior spaces include a timber-framed porch, stone patio with fire pit and commanding views of the Occoquan reservoir. A second porch overlooks the ravine and a breezeway connects the garage to the home.
Numerous energy-saving features have been incorporated, including LED lighting, on-demand gas water heating and special insulation. Smart technology helps manage and control the entire house.
Greg Hadley Photography
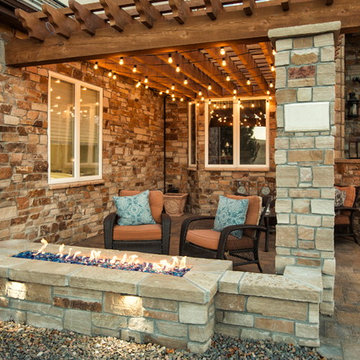
Idéer för att renovera en mellanstor rustik veranda framför huset, med en öppen spis, naturstensplattor och en pergola
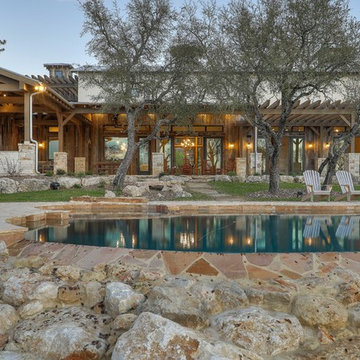
Lauren Keller | Luxury Real Estate Services, LLC
Reclaimed Barnwood Siding - https://www.woodco.com/products/wheaton-wallboard/
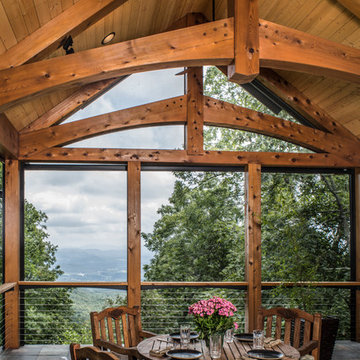
An “African Gold” slate floor (from Crossville Studios, notes interior designer Kathryn Greeley) sets the scheme on the covered porch, seconding the mountain bedrock under and around the home. A trussed ceiling and stone hearth are the more rugged details, but the slim cable-rail deck keeps things sleek, and motorized screens bring a tech element. A five-panel folding door (supplied by Nanawall) separates this important outdoor living space from the interior great room.
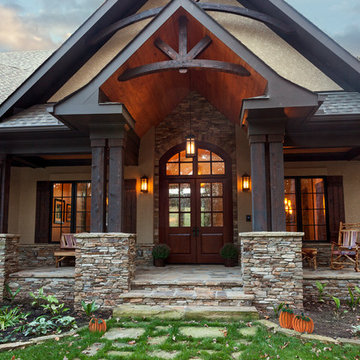
Everett Custom Homes & Jim Schmid Photography
Inredning av en rustik stor veranda framför huset, med naturstensplattor och takförlängning
Inredning av en rustik stor veranda framför huset, med naturstensplattor och takförlängning
351 foton på rustik veranda, med naturstensplattor
1
