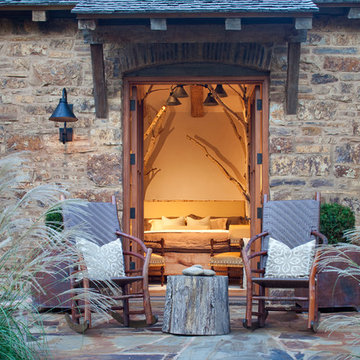350 foton på rustik veranda, med naturstensplattor
Sortera efter:
Budget
Sortera efter:Populärt i dag
141 - 160 av 350 foton
Artikel 1 av 3
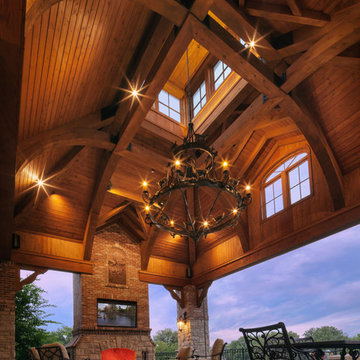
Pavilion | Photo by Matt Marcinkowski
Idéer för att renovera en mycket stor rustik veranda på baksidan av huset, med en öppen spis, takförlängning och naturstensplattor
Idéer för att renovera en mycket stor rustik veranda på baksidan av huset, med en öppen spis, takförlängning och naturstensplattor
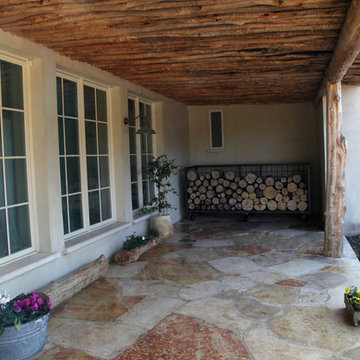
Burgundy style Flooring,
made by a few tipes, colors and shapes of Ancient stones,
by ELSINI marble and stone
Idéer för att renovera en rustik veranda, med naturstensplattor
Idéer för att renovera en rustik veranda, med naturstensplattor
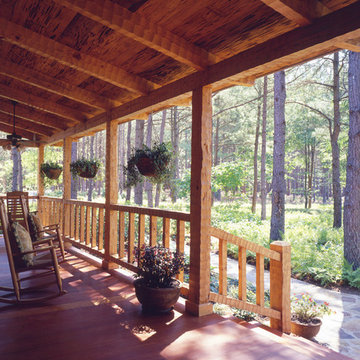
Porches and log homes go together. Such a great place to relax and entertain. This porch features heavy timber railings.
Idéer för en mellanstor rustik veranda framför huset, med naturstensplattor och takförlängning
Idéer för en mellanstor rustik veranda framför huset, med naturstensplattor och takförlängning
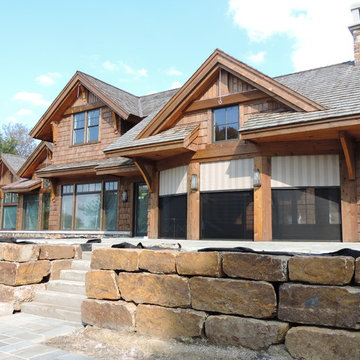
Idéer för att renovera en mycket stor rustik innätad veranda på baksidan av huset, med naturstensplattor och takförlängning
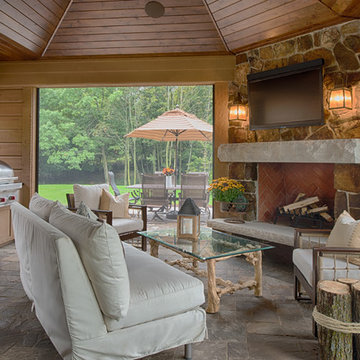
Idéer för mellanstora rustika verandor på baksidan av huset, med en öppen spis, naturstensplattor och takförlängning
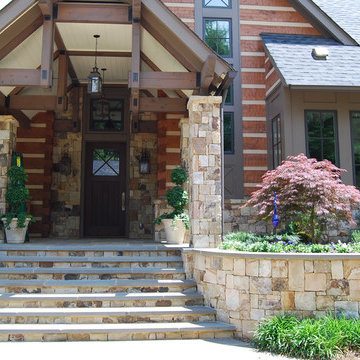
Idéer för att renovera en stor rustik veranda framför huset, med naturstensplattor och takförlängning
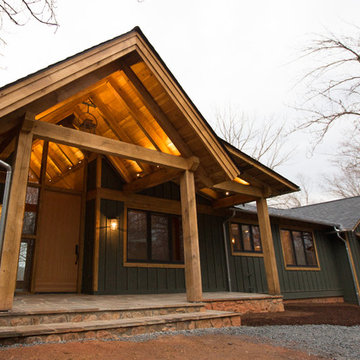
Melissa Batman Photography
Bild på en stor rustik veranda framför huset, med naturstensplattor och takförlängning
Bild på en stor rustik veranda framför huset, med naturstensplattor och takförlängning
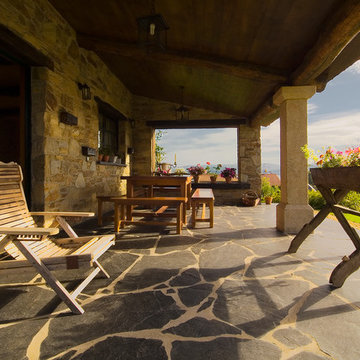
Idéer för att renovera en mellanstor rustik veranda på baksidan av huset, med utekrukor, naturstensplattor och takförlängning
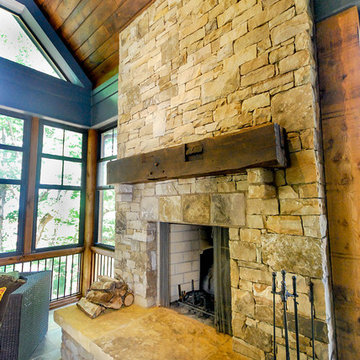
A vaulted screen porch overlooking Lake Hartwell on the Georgia, South Carolina state line. We have solid cedar posts and trusses. Between the posts we used screen 'windows' called Eze Breeze. These are quadruple hung windows with plastic glazing that can be opened in multiple configurations. The fireplace is stacked stone with a reclaimed rough sawn cedar timber mantle. The slate flooring compliments the slate backsplash in the kitchen and there's room for a seating arrangement and an eating area. The large slider leading from the breakfast allows for comfortable traffic during weekend entertaining. © Copyright 2015 Kevin Rosser & Associates, Inc. (design & photography).
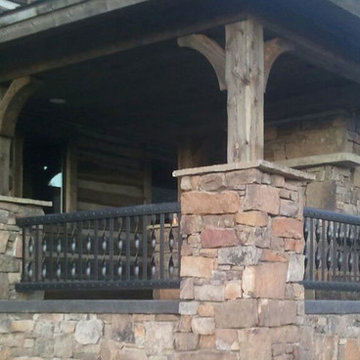
This home was themed to have an old world feel to it. In order to achieve the desired look, the wrought iron steel needed to be hand hammered, twisted and bent. The rivets match throughout the interior and exterior of the home, to bring each piece together. The handrail was built to look like it was riveted together and was installed prior to the stone to conceal the attachment points. The retaining wall rail was welded to appear as one solid piece of metal bent into a U shape. All of the door hinges, handles and knockers match in one way or another. They were hand hammered and forged to accent the beauty of the wood.
The iron really brought the great room together. Starting with the five foot tall fireplace doors, the hand made branch work, leaves and handles make it one of a kind. The massive seven and a half foot diameter chandelier that includes 12 large, ten inch candles fills the ceiling with a wrought iron work of art. Lastly, the Juliet balcony with its curved and riveted design, gives this room the finishing touch. For their privacy and security we installed an electronic gate system at the entrance to the property. All in all, the combination of steel, rock and wood; truly brings out the old world feel.
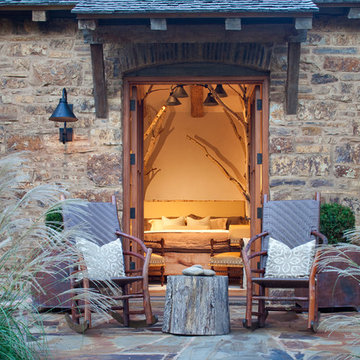
Reclaimed hand hewn beams are used to create this small porch over the bedroom door.
Foto på en rustik veranda, med naturstensplattor
Foto på en rustik veranda, med naturstensplattor
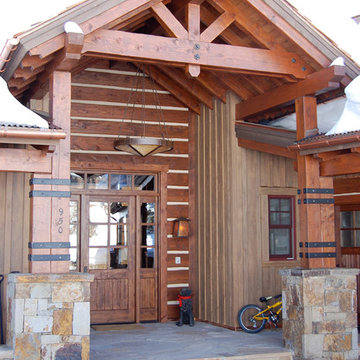
work completed while employed at TKGA
Inspiration för mellanstora rustika verandor framför huset, med naturstensplattor och takförlängning
Inspiration för mellanstora rustika verandor framför huset, med naturstensplattor och takförlängning
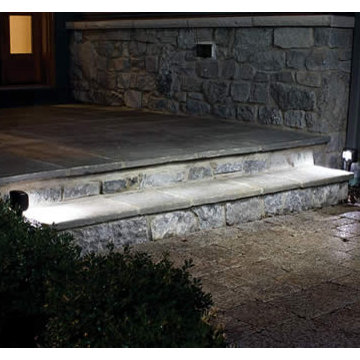
Create visual interest for your entryway or patio with motion sensor path lighting. They have an automatic low-glow mode if motion is not detected to preserve the battery. Installation involves sticking the stakes into the ground - couldn't be easier! Two path lights included.
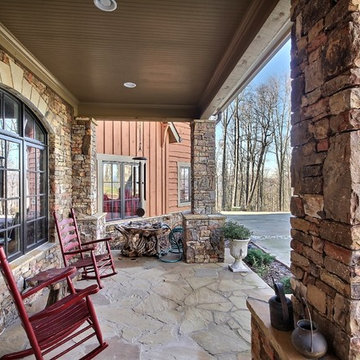
Bild på en stor rustik veranda framför huset, med naturstensplattor och takförlängning
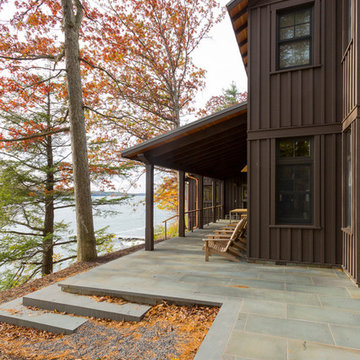
Blue stone paved porch
Inspiration för en mellanstor rustik veranda framför huset, med naturstensplattor och takförlängning
Inspiration för en mellanstor rustik veranda framför huset, med naturstensplattor och takförlängning
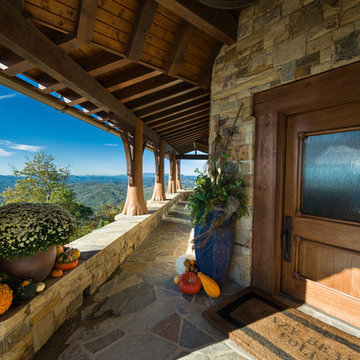
David Ramsey
Inredning av en rustik mycket stor veranda framför huset, med naturstensplattor och takförlängning
Inredning av en rustik mycket stor veranda framför huset, med naturstensplattor och takförlängning
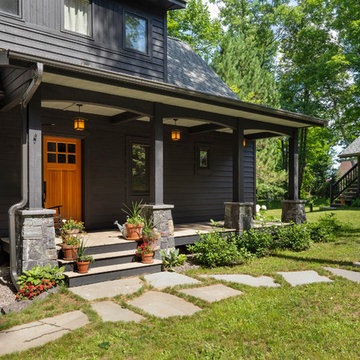
Cabin Redo by Dale Mulfinger
Originally a rustic, wood plank cabin has been transformed into a sleek, modern lakeside retreat. Photography by Troy Thies
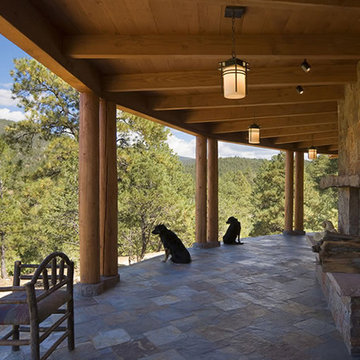
The owner’s desire was for a home blending Asian design characteristics with Southwestern architecture, developed within a small building envelope with significant building height limitations as dictated by local zoning. Even though the size of the property was 20 acres, the steep, tree covered terrain made for challenging site conditions, as the owner wished to preserve as many trees as possible while also capturing key views.
For the solution we first turned to vernacular Chinese villages as a prototype, specifically their varying pitched roofed buildings clustered about a central town square. We translated that to an entry courtyard opened to the south surrounded by a U-shaped, pitched roof house that merges with the topography. We then incorporated traditional Japanese folk house design detailing, particularly the tradition of hand crafted wood joinery. The result is a home reflecting the desires and heritage of the owners while at the same time respecting the historical architectural character of the local region.
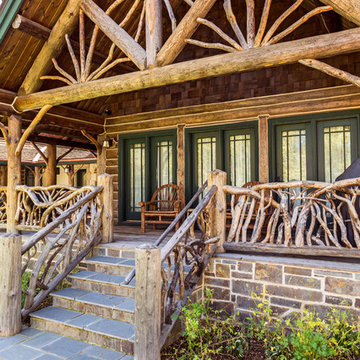
Chris Marona
Idéer för en rustik veranda på baksidan av huset, med naturstensplattor och takförlängning
Idéer för en rustik veranda på baksidan av huset, med naturstensplattor och takförlängning
350 foton på rustik veranda, med naturstensplattor
8
