234 foton på amerikansk veranda
Sortera efter:
Budget
Sortera efter:Populärt i dag
1 - 20 av 234 foton
Artikel 1 av 3

This Arts & Crafts Bungalow got a full makeover! A Not So Big house, the 600 SF first floor now sports a new kitchen, daily entry w. custom back porch, 'library' dining room (with a room divider peninsula for storage) and a new powder room and laundry room!
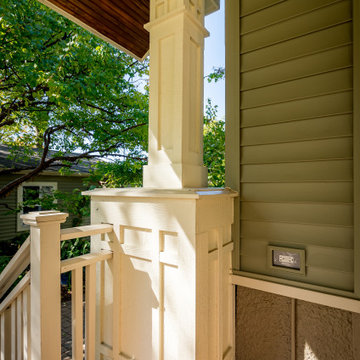
The 4 exterior additions on the home inclosed a full enclosed screened porch with glass rails, covered front porch, open-air trellis/arbor/pergola over a deck, and completely open fire pit and patio - at the front, side and back yards of the home.
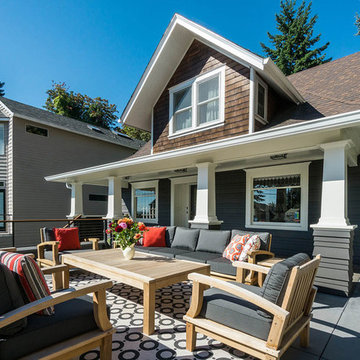
Inredning av en amerikansk mellanstor veranda framför huset, med marksten i betong och kabelräcke
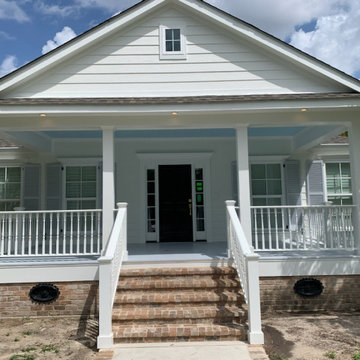
This older home got the face lift it deserved. During construction people passing through would stop and compliment how well it turned out. The home owners were ecstatic with the results, and so were we.
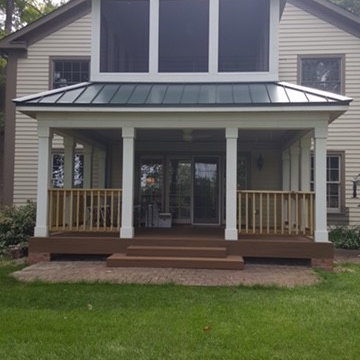
Inspiration för mellanstora amerikanska innätade verandor på baksidan av huset, med trädäck, takförlängning och räcke i trä

The front yard and entry walkway is flanked by soft mounds of artificial turf along with a mosaic of orange and deep red hughes within the plants. Designed and built by Landscape Logic.
Photo: J.Dixx
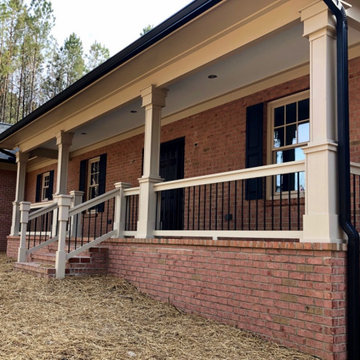
Each post has close to 100 separate pieces in it!...
Idéer för en amerikansk veranda, med takförlängning och räcke i trä
Idéer för en amerikansk veranda, med takförlängning och räcke i trä
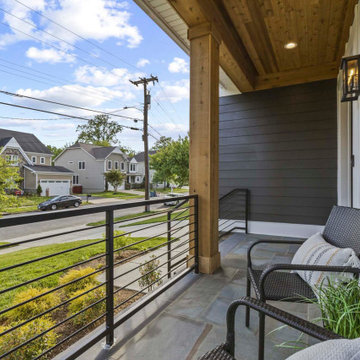
Idéer för amerikanska verandor framför huset, med naturstensplattor och räcke i metall

Quick facelift of front porch and entryway in the Houston Heights to welcome in the warmer Spring weather.
Inredning av en amerikansk liten veranda framför huset, med trädäck, markiser och räcke i trä
Inredning av en amerikansk liten veranda framför huset, med trädäck, markiser och räcke i trä
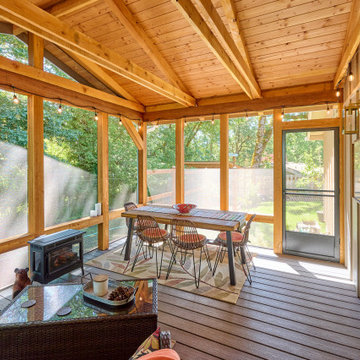
Our carpenters built a beautiful screened-porch where these clients can dine, entertain OR savor solitude year-round! A fir paneled ceiling, electric stove, Trex flooring, and party lights strung around the perimeter contribute to the lovely rustic ambience. On a warm summer night in Oregon it is the perfect place to curl up with a good book.
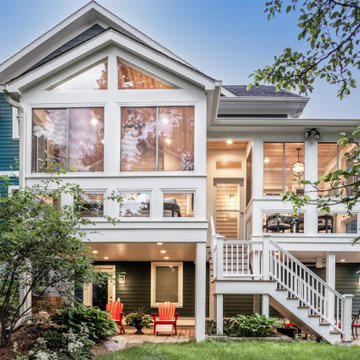
The floating screened porch addition melds perfectly with both the original home's design and the yard's topography. The elevated deck and porch create cozy spaces that are protected the elements and allow the family to enjoy the beautiful surrounding yard. Design and Build by Meadowlark Design Build in Ann Arbor, Michigan. Photography by Sean Carter, Ann Arbor, Mi.
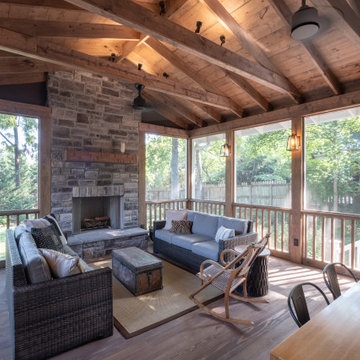
Custom design for Nashville's historic Richland area home. Tongue and groove cypress floors, wood burning fireplace.
Picket rails
Foto på en amerikansk innätad veranda på baksidan av huset, med räcke i trä
Foto på en amerikansk innätad veranda på baksidan av huset, med räcke i trä
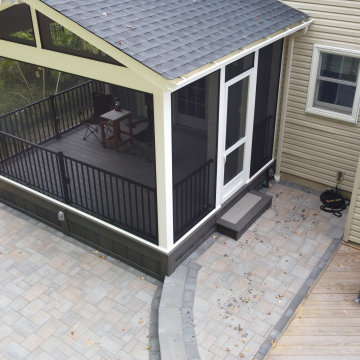
A nice screened porch with all maintenance free materials. Cambridge paver patio in Toffee Onyx Lite.
Idéer för att renovera en liten amerikansk innätad veranda på baksidan av huset, med marksten i betong, takförlängning och räcke i metall
Idéer för att renovera en liten amerikansk innätad veranda på baksidan av huset, med marksten i betong, takförlängning och räcke i metall
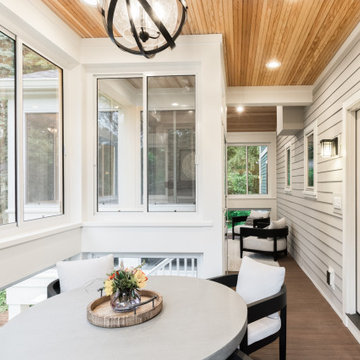
A separate seating area right off the inside dining room is the perfect spot for breakfast al-fresco...without the bugs, in this screened porch addition. Design and build is by Meadowlark Design+Build in Ann Arbor, MI. Photography by Sean Carter, Ann Arbor, MI.
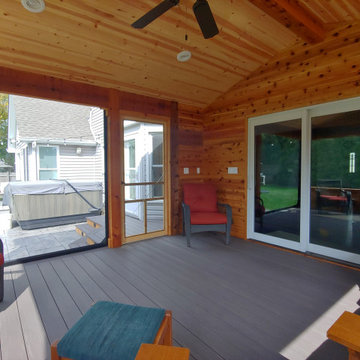
Inredning av en amerikansk mellanstor innätad veranda på baksidan av huset, med trädäck, takförlängning och räcke i flera material
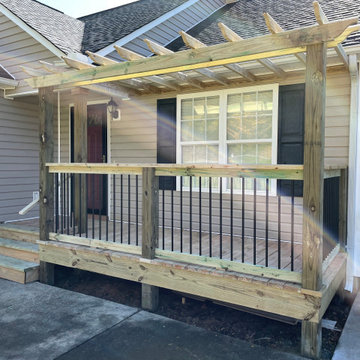
Idéer för att renovera en liten amerikansk veranda framför huset, med en pergola och räcke i metall
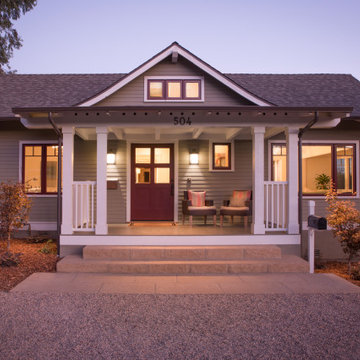
Bild på en amerikansk veranda framför huset, med naturstensplattor, takförlängning och räcke i trä
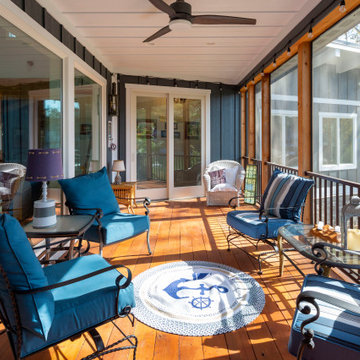
Idéer för att renovera en mellanstor amerikansk innätad veranda på baksidan av huset, med takförlängning och räcke i metall
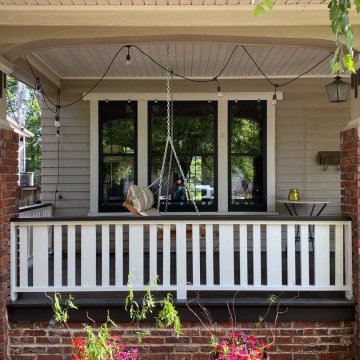
New Accoya Porch
Inspiration för amerikanska verandor framför huset, med takförlängning och räcke i trä
Inspiration för amerikanska verandor framför huset, med takförlängning och räcke i trä
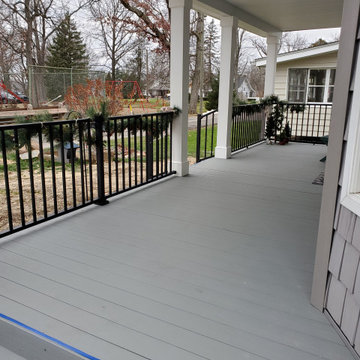
Mr. and Mrs. had retired after spending years in ministry for God. They retired on a lake and had a beautiful view and front porch to enjoy the gorgeous view. We had completed a bathroom remodel for them the year before and had discussed adding a front porch. In the spring of 2020 we finalized the drawings, design and colors. Now, as they enjoy their retirement, not only will they have a great view of every sunset, they can continue to minister to people as they walk by their new front porch.
234 foton på amerikansk veranda
1