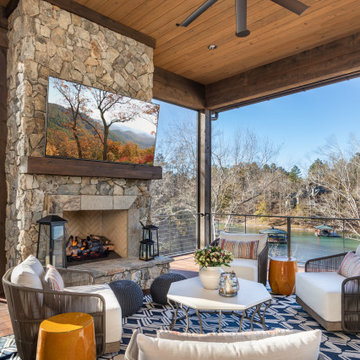160 foton på rustik veranda
Sortera efter:
Budget
Sortera efter:Populärt i dag
1 - 20 av 160 foton
Artikel 1 av 3

In this Rockingham Way porch and deck remodel, this went from a smaller back deck with no roof cover, to a beautiful screened porch, plenty of seating, sliding barn doors, and a grilling deck with a gable roof.

Screen in porch with tongue and groove ceiling with exposed wood beams. Wire cattle railing. Cedar deck with decorative cedar screen door. Espresso stain on wood siding and ceiling. Ceiling fans and joist mount for television.

Inspiration för en rustik veranda framför huset, med betongplatta, takförlängning och räcke i trä

Inredning av en rustik mycket stor veranda på baksidan av huset, med marksten i betong, takförlängning och räcke i metall
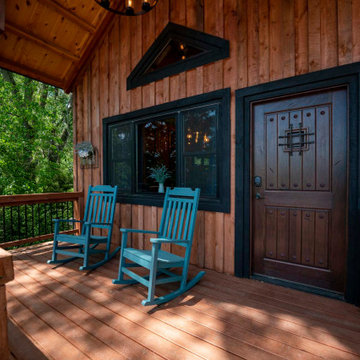
Post and beam cabin front porch
Inspiration för små rustika innätade verandor på baksidan av huset, med takförlängning och räcke i metall
Inspiration för små rustika innätade verandor på baksidan av huset, med takförlängning och räcke i metall
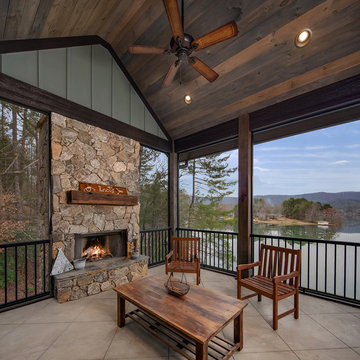
Classic meets modern in this custom lake home. High vaulted ceilings and floor-to-ceiling windows give the main living space a bright and open atmosphere. Rustic finishes and wood contrasts well with the more modern, neutral color palette.
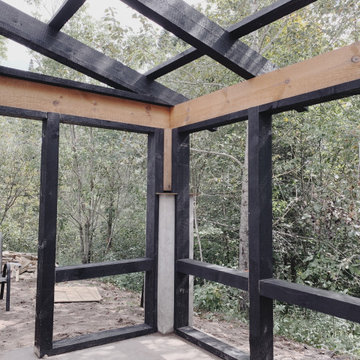
Another pic of the inside of the screen porch during construction. I like it. If you are wondering why I like all the shots, its because I threw all of the crummy shots out. You don't even want to know how many shots I took on this entire job. I set the record for our jobs so far.
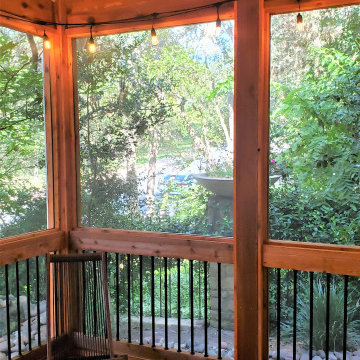
Our clients like the look of cedar, so they chose pressure-treated wood for their porch framing and had us wrap it in cedar throughout. For their porch floor, they chose Zuri decking, which we were able to match to the original deck floor.
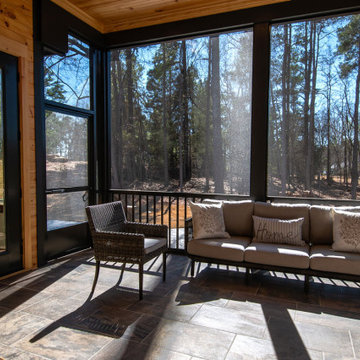
The large screened-in porch ceiling is covered with tongue and groove knotty pine for a rustic effect and matched by knotty pine siding on the walls. The floor is cut slate tile, complemented by a dark aluminum screen porch system. It's the perfect place to read a good book and feel the sunshine pouring in along with a gentle breeze.
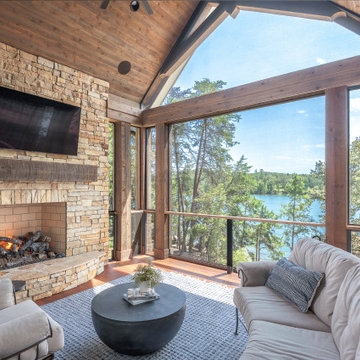
Foto på en rustik veranda, med en eldstad, trädäck, takförlängning och kabelräcke
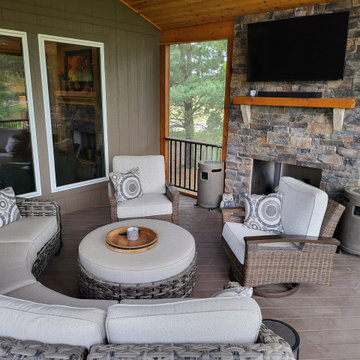
This Parkville MO screen porch features PetScreen screening system, with an open gable for ultimate light and air penetration. The porch also boasts a tongue and groove cathedral ceiling, full electrical installation with recessed lighting and a ceiling fan, a drink rail cap, and a stone porch fireplace for luxury and warmth.
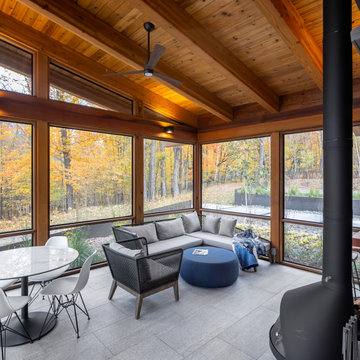
Inspiration för mellanstora rustika verandor längs med huset, med en eldstad, kakelplattor, takförlängning och räcke i trä
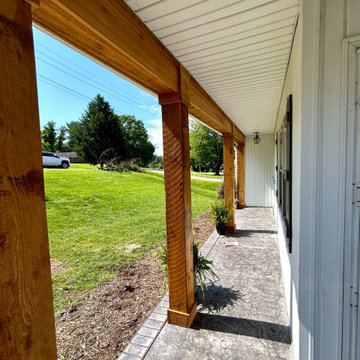
This was a porch in Lynchburg, Virginia that needed renovation. The existing concrete was removed and replaced with stamped concrete by another concrete-specific contractor. The porch columns, pilasters, and all existing trim around the porch rack were removed and replaced with cedar columns and cedar trim by us, Greystone Builders. it was an enjoyable job made better by the pleasant homeowners!
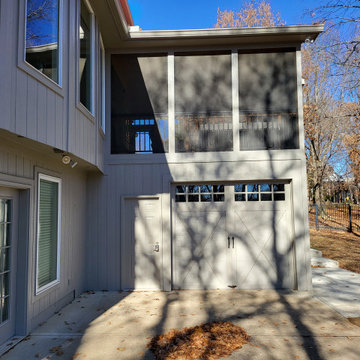
This Lee's Summit screened in porch features composite deck flooring, beautiful cedar framing and tongue and groove ceiling, and so much more! This space is both bright and airy and comfortable and cozy - made possible by the gable roof/cathedral ceiling, open screened-in gable, stone porch fireplace, recessed lighting, sconce lighting, TV mount, and radiant heater installation. This porch will be usable in all seasons in the Lee's Summit area with lots of light and air; and warmth when needed with the fireplace and radiant heating units.
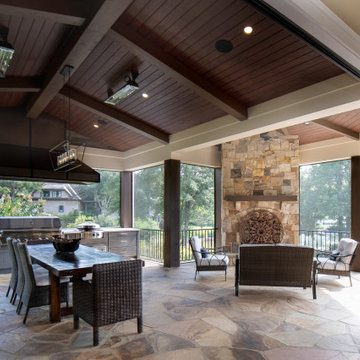
Weidmann & Associates, Inc., Roswell, Georgia, 2022 Regional CotY Award Winner, Residential Exterior Over $200,000
Bild på en stor rustik veranda på baksidan av huset, med utekök, naturstensplattor, räcke i metall och takförlängning
Bild på en stor rustik veranda på baksidan av huset, med utekök, naturstensplattor, räcke i metall och takförlängning
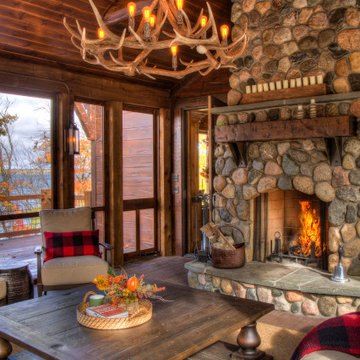
Lodge Screen Porch with Fieldstone Fireplace, wood ceiling, log beams, and antler chandelier.
Inspiration för en stor rustik innätad veranda längs med huset, med trädäck, takförlängning och räcke i trä
Inspiration för en stor rustik innätad veranda längs med huset, med trädäck, takförlängning och räcke i trä
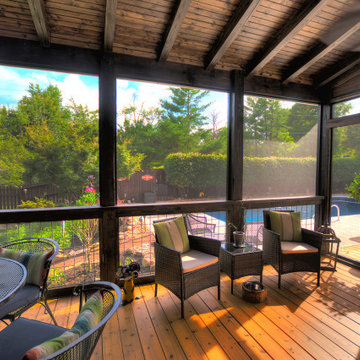
Screen in porch with tongue and groove ceiling with exposed wood beams. Wire cattle railing. Cedar deck with decorative cedar screen door. Espresso stain on wood siding and ceiling. Ceiling fans and joist mount for television.
160 foton på rustik veranda
1


