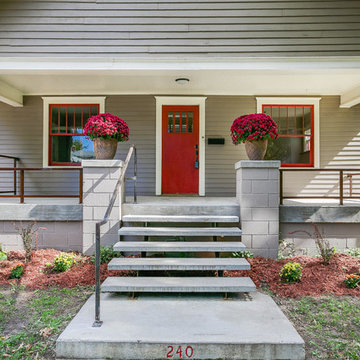685 foton på amerikansk veranda
Sortera efter:
Budget
Sortera efter:Populärt i dag
141 - 160 av 685 foton
Artikel 1 av 3
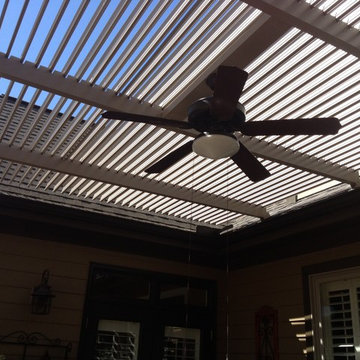
This patio awning opens to allow sunlight into home and onto patio during cooler months and cooler parts of the day. The homeowners didn't want to loose sunlight by building a traditional roof over their deck; so they chose the American Louvered Roof,
When closed it protects their patio from heat, rain, and UV Radiation. It is remote control operated.
The louvers can be partially opened to allow escape of hot air. The addition of the UL Wet Listed outdoor fan and ability to open partially creates a space that is 15 - 20 degrees cooler underneath. No other patio cover can do this.
The homeowners now have a sleeping porch that is perfect for afternoon naps. They also have the perfect outdoor dining area that allows meals during any part of the day.
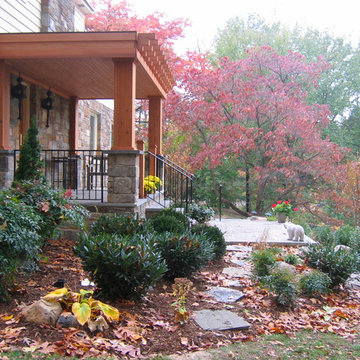
Amerikansk inredning av en mellanstor veranda framför huset, med takförlängning och naturstensplattor
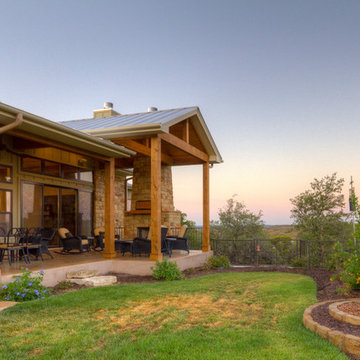
Outdoor living area
Inredning av en amerikansk stor veranda på baksidan av huset, med en fontän, betongplatta och markiser
Inredning av en amerikansk stor veranda på baksidan av huset, med en fontän, betongplatta och markiser
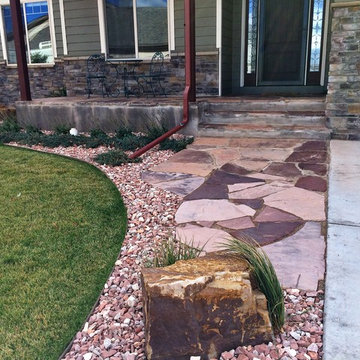
Above The Grade Landscape
Inredning av en amerikansk mellanstor veranda framför huset, med naturstensplattor och takförlängning
Inredning av en amerikansk mellanstor veranda framför huset, med naturstensplattor och takförlängning
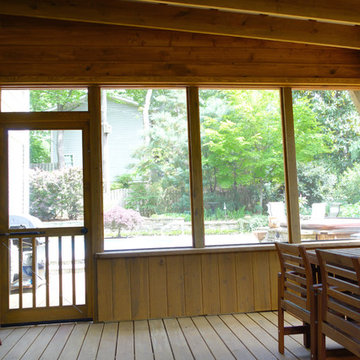
Paul Sibley, Sparrow Photography
Foto på en mellanstor amerikansk innätad veranda längs med huset, med trädäck och takförlängning
Foto på en mellanstor amerikansk innätad veranda längs med huset, med trädäck och takförlängning
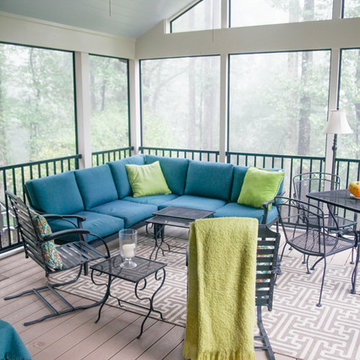
Idéer för en mellanstor amerikansk innätad veranda på baksidan av huset, med trädäck och takförlängning
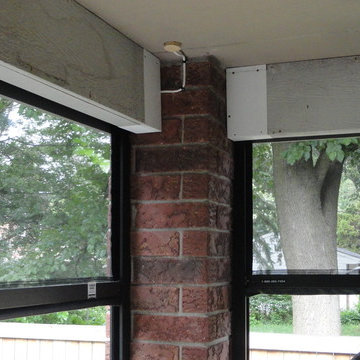
Motorized screens enclose this beautiful outdoor living space, keeping out bugs and strong sun light. View is from the inside looking out. You will notice that the motor and tube are hidden inside box giving the job a clean look.
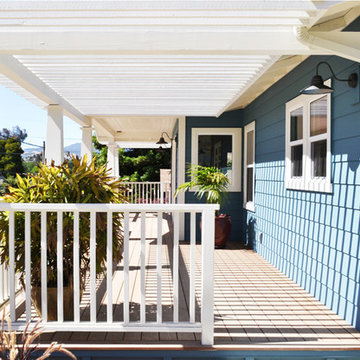
Large Front Porch, Craftsman Exterior
Photo Credit: Old Adobe Studios
Inspiration för en stor amerikansk veranda framför huset, med trädäck och en pergola
Inspiration för en stor amerikansk veranda framför huset, med trädäck och en pergola
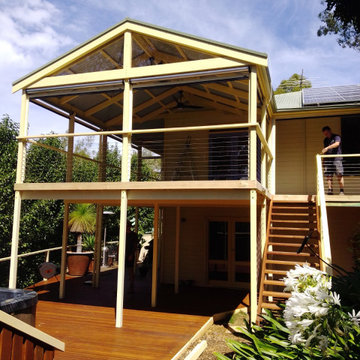
Gable Roofed Senond Storey Verandah.
L 5,100 x W 5,000
Hardwood frame w hardwood staircase
Cement sheet flooring
Stainless steel wire balustrade
Inredning av en amerikansk mellanstor innätad veranda på baksidan av huset, med trädäck och takförlängning
Inredning av en amerikansk mellanstor innätad veranda på baksidan av huset, med trädäck och takförlängning

The front yard and entry walkway is flanked by soft mounds of artificial turf along with a mosaic of orange and deep red hughes within the plants. Designed and built by Landscape Logic.
Photo: J.Dixx
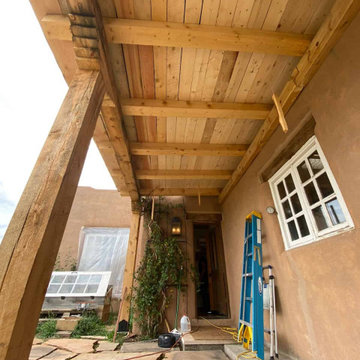
A Timber frame porch consisting of 12x12" posts with corbels (purchased by the client), 12x6" beams with lap joints, a 12x6" ledger attached to the house and 8x8" rafters. All lumber was purchased from a local lumber yard.
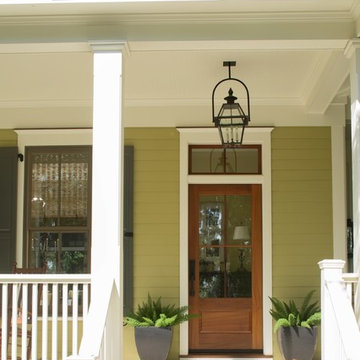
Amerikansk inredning av en mellanstor veranda framför huset, med trädäck och takförlängning
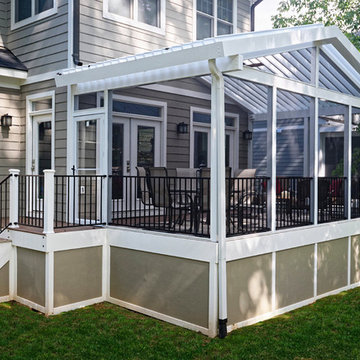
This is no ordinary screened in porch. These homeowners enjoy dappled light when the Equinox louvers are open and shade and rain protection when they're closed!
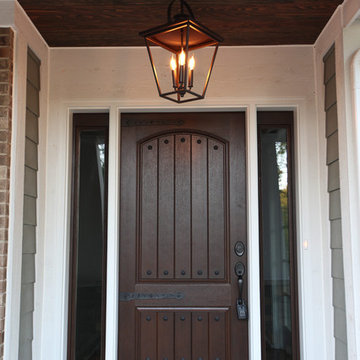
Idéer för mellanstora amerikanska verandor framför huset, med betongplatta och takförlängning
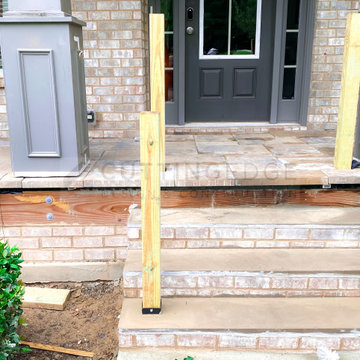
This beautiful new construction craftsman-style home had the typical builder's grade front porch with wood deck board flooring and painted wood steps. Also, there was a large unpainted wood board across the bottom front, and an opening remained that was large enough to be used as a crawl space underneath the porch which quickly became home to unwanted critters.
In order to beautify this space, we removed the wood deck boards and installed the proper floor joists. Atop the joists, we also added a permeable paver system. This is very important as this system not only serves as necessary support for the natural stone pavers but would also firmly hold the sand being used as grout between the pavers.
In addition, we installed matching brick across the bottom front of the porch to fill in the crawl space and painted the wood board to match hand rails and columns.
Next, we replaced the original wood steps by building new concrete steps faced with matching brick and topped with natural stone pavers.
Finally, we added new hand rails and cemented the posts on top of the steps for added stability.
WOW...not only was the outcome a gorgeous transformation but the front porch overall is now much more sturdy and safe!
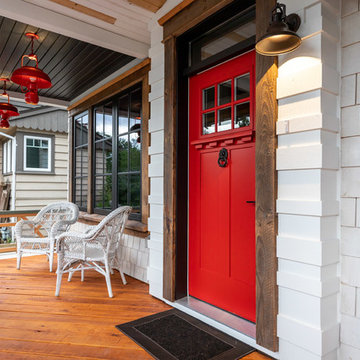
Amerikansk inredning av en mellanstor veranda framför huset, med trädäck och takförlängning
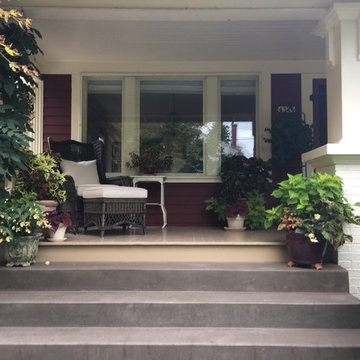
Rhonda Larson
Idéer för mellanstora amerikanska verandor framför huset, med utekrukor, trädäck och takförlängning
Idéer för mellanstora amerikanska verandor framför huset, med utekrukor, trädäck och takförlängning
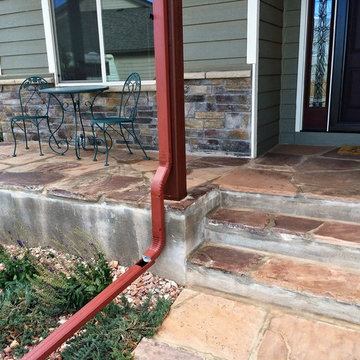
Above The Grade Landscape
Idéer för mellanstora amerikanska verandor framför huset, med naturstensplattor och takförlängning
Idéer för mellanstora amerikanska verandor framför huset, med naturstensplattor och takförlängning
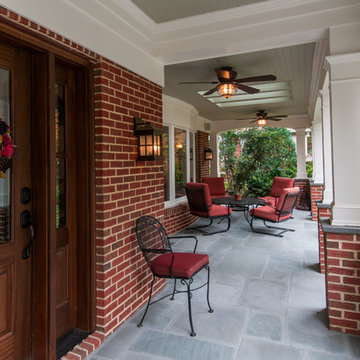
Architect: Seth Ballard, AIA, NCARB
Photographer: Mike Geissinger, Professional Photographer
Idéer för amerikanska verandor
Idéer för amerikanska verandor
685 foton på amerikansk veranda
8
