Sortera efter:
Budget
Sortera efter:Populärt i dag
121 - 140 av 214 foton
Artikel 1 av 3
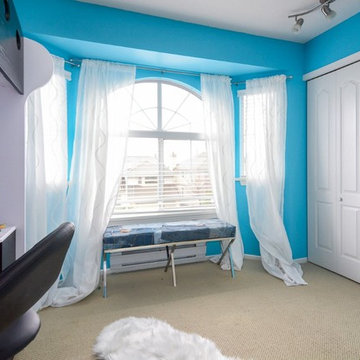
Inspiration för mellanstora amerikanska könsneutrala tonårsrum kombinerat med skrivbord, med blå väggar, heltäckningsmatta och beiget golv
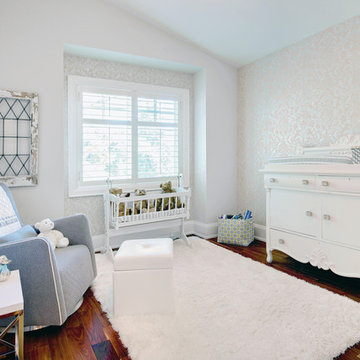
Andrew Snow Photography
Inspiration för ett mellanstort amerikanskt könsneutralt babyrum, med grå väggar och mörkt trägolv
Inspiration för ett mellanstort amerikanskt könsneutralt babyrum, med grå väggar och mörkt trägolv
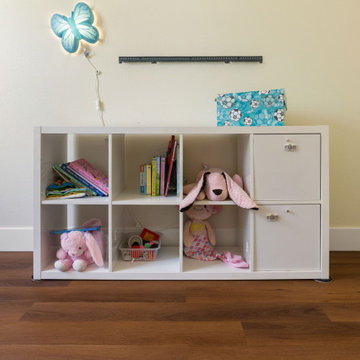
Rich toasted cherry with a light rustic grain that has iconic character and texture. With the Modin Collection, we have raised the bar on luxury vinyl plank. The result: a new standard in resilient flooring.
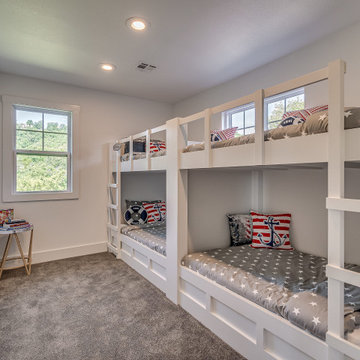
Lake house bunk room
Inspiration för små amerikanska könsneutrala barnrum kombinerat med sovrum och för 4-10-åringar, med vita väggar, heltäckningsmatta och grått golv
Inspiration för små amerikanska könsneutrala barnrum kombinerat med sovrum och för 4-10-åringar, med vita väggar, heltäckningsmatta och grått golv
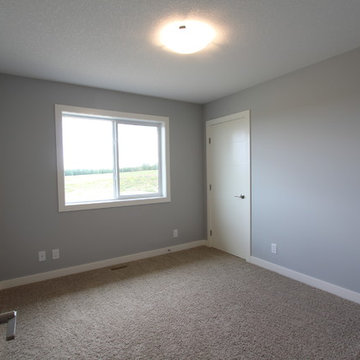
Foto på ett mellanstort amerikanskt könsneutralt barnrum kombinerat med sovrum, med blå väggar och heltäckningsmatta
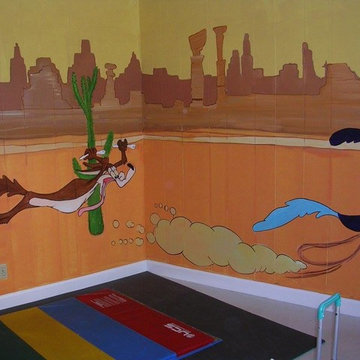
Foto på ett amerikanskt könsneutralt barnrum kombinerat med lekrum och för 4-10-åringar, med flerfärgade väggar
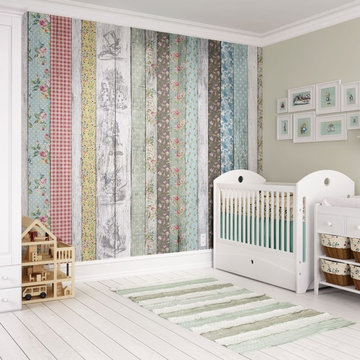
Create a stunning feature wall in any room of your home with this Happiness wall mural. Ditsy floral patterns are overlaid against a wooden plank backdrop to create a new take on the vintage wood look. With some of John Tennial's beautifully imagined Alice in Wonderland characters subtly introduced to the design, this mural will bring a touch of curiosity to any room scheme. Printed onto a quality, paste the wall wallpaper using non-toxic inks, this mural is easy to install and suitable for any room. This mural comes in one easy roll which is 50cm wide with each strip being 2.4m high.
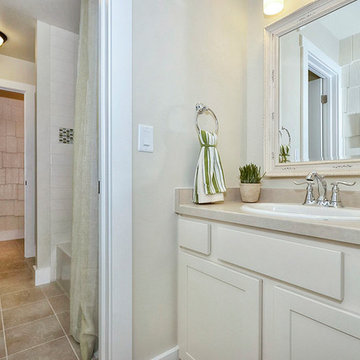
Jack-n-jill bath. Used painted shake shingles on walls to add interest and texture.
Foto på ett mellanstort amerikanskt könsneutralt barnrum kombinerat med sovrum och för 4-10-åringar, med heltäckningsmatta
Foto på ett mellanstort amerikanskt könsneutralt barnrum kombinerat med sovrum och för 4-10-åringar, med heltäckningsmatta
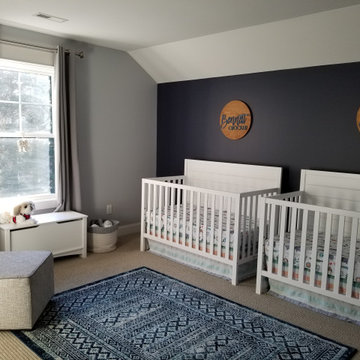
Idéer för att renovera ett mellanstort amerikanskt könsneutralt babyrum, med blå väggar och heltäckningsmatta
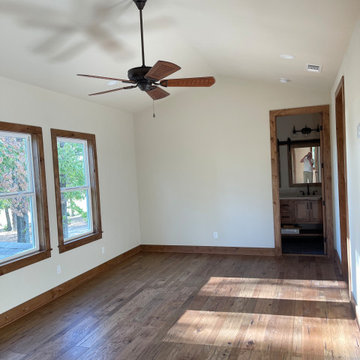
Second floor sunny bunk room with full bath. Open space for bunk beds. Includes durable hardwood floors.
Idéer för mellanstora amerikanska könsneutrala barnrum kombinerat med lekrum och för 4-10-åringar, med brunt golv
Idéer för mellanstora amerikanska könsneutrala barnrum kombinerat med lekrum och för 4-10-åringar, med brunt golv
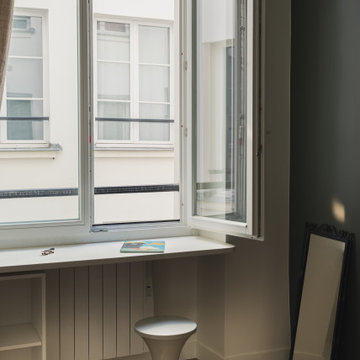
Détail patères
Inspiration för ett litet amerikanskt pojkrum kombinerat med sovrum och för 4-10-åringar, med gröna väggar, bambugolv och beiget golv
Inspiration för ett litet amerikanskt pojkrum kombinerat med sovrum och för 4-10-åringar, med gröna väggar, bambugolv och beiget golv
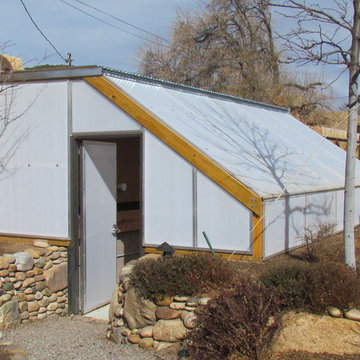
Inredning av ett amerikanskt mellanstort babyrum, med beige väggar, brunt golv och skiffergolv
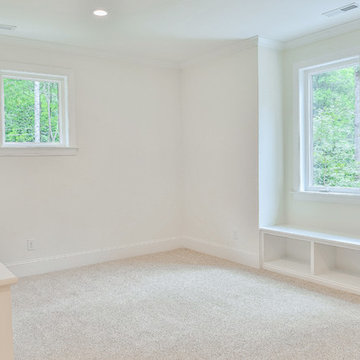
Idéer för mellanstora amerikanska könsneutrala barnrum kombinerat med lekrum, med vita väggar, heltäckningsmatta och beiget golv
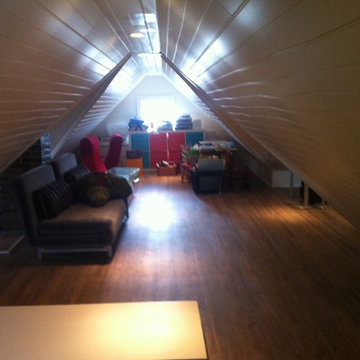
Check out this finished attic space. What was once an unusable attic space is now a fully functioning storage room, extra bedroom, TV and play area for kids. Three accesses including one custom built staircase from the kids room.
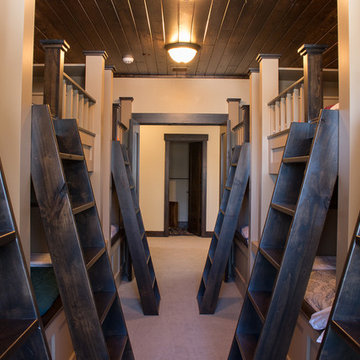
Idéer för att renovera ett mellanstort amerikanskt könsneutralt tonårsrum kombinerat med sovrum, med beige väggar och heltäckningsmatta
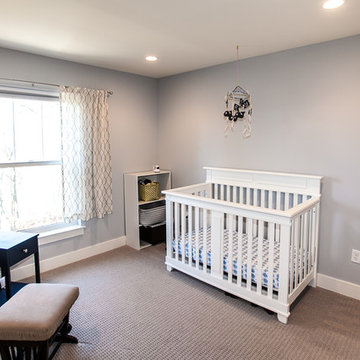
Craftsman Home Wildwood, Missouri
This custom built Craftsman style home is located in the Glencoe / Wildwood, Missouri area. The 1 1/2 story home features an open floor plan that is light and bright, with custom craftsman details throughout that give each room a sense of warmth. At 2,600 square feet, the home was designed with the couple and their children in mind – offering flexible space, play areas, and highly durable materials that would stand up to an active lifestyle with growing kids.
Our clients chose the 3+ acre property in the Oak Creek Estates area of Wildwood to build their new home, in part due to its location in the Rockwood School District, but also because of the peaceful privacy and gorgeous views of the Meramec Valley.
Features of this Wildwood custom home include:
Luxury & custom details
1 1/2 story floor plan with main floor master suite
Custom cabinetry in kitchen, mud room and pantry
Farm sink with metal pedestal
Floating shelves in kitchen area
Mirage Foxwood Maple flooring throughout the main floor
White Vermont Granite countertops in kitchen
Walnut countertop in kitchen island
Astria Scorpio Direct-Vent gas fireplace
Cultured marble in guest bath
High Performance features
Professional grade GE Monogram appliances (ENERGY STAR Certified)
Evergrain composite decking in Weatherwood
ENERGY STAR Certified Andersen Windows
Craftsman Styling
Douglas fir timber accent at the entrance
Clopay Gallery Collection garage door
New Heritage Series Winslow 3-panel doors with shaker styling
Oil Rubbed Bronze lanterns & light fixtures from the Hinkley Lighting Manhattan line
Stonewood Cerris Tile in Master Bedroom
Hibbs Homes
http://hibbshomes.com/custom-home-builders-st-louis/st-louis-custom-homes-portfolio/custom-home-construction-wildwood-missouri/
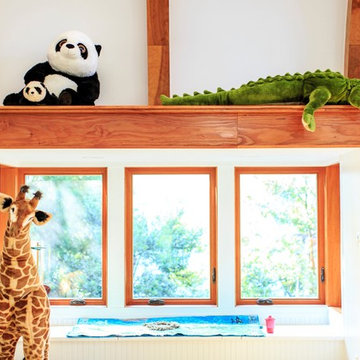
Nook creates sense of being on the edge of greater whole
Crystal Ku Downs
Idéer för mellanstora amerikanska könsneutrala barnrum kombinerat med lekrum och för 4-10-åringar, med vita väggar och ljust trägolv
Idéer för mellanstora amerikanska könsneutrala barnrum kombinerat med lekrum och för 4-10-åringar, med vita väggar och ljust trägolv
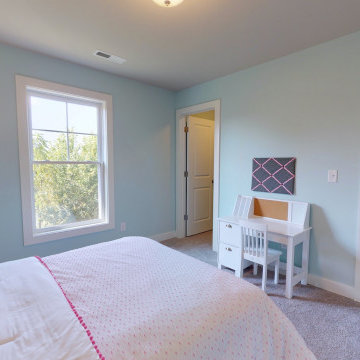
Inredning av ett amerikanskt mellanstort flickrum kombinerat med sovrum och för 4-10-åringar, med grå väggar, heltäckningsmatta och grått golv
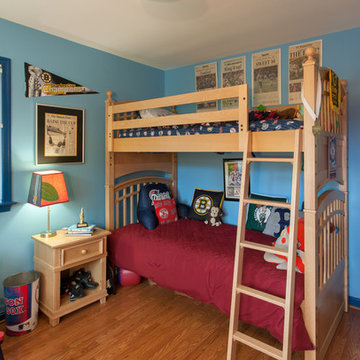
John Tsantes
Inspiration för mellanstora amerikanska pojkrum kombinerat med sovrum och för 4-10-åringar, med blå väggar och mörkt trägolv
Inspiration för mellanstora amerikanska pojkrum kombinerat med sovrum och för 4-10-åringar, med blå väggar och mörkt trägolv
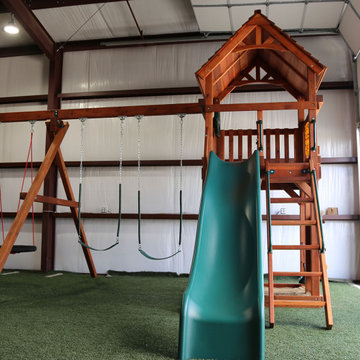
This is our NEW Basic Fort Davis 5' 5" deck height model. It is loaded with fun accessories like sandbox with toys, orbit swing, 2 belt swings, bean bag launcher, trapeze bar with accessory arm, tic-tac-toe wall, ship's wheel, music wall, chalk board, periscope, slide with a deck ladder.
214 foton på amerikanskt baby- och barnrum
7

