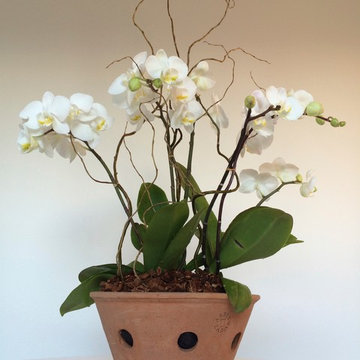Sortera efter:
Budget
Sortera efter:Populärt i dag
1 - 20 av 158 foton
Artikel 1 av 3
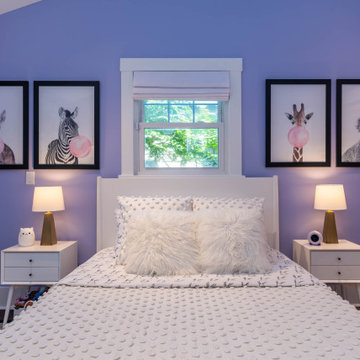
Idéer för mellanstora amerikanska flickrum kombinerat med sovrum och för 4-10-åringar, med lila väggar, laminatgolv och brunt golv
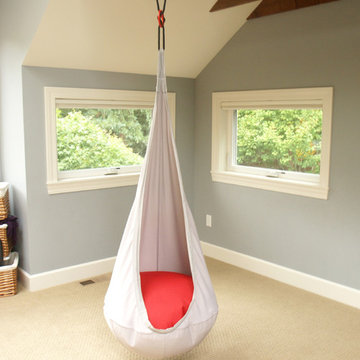
Idéer för ett stort amerikanskt pojkrum kombinerat med lekrum och för 4-10-åringar, med grå väggar och heltäckningsmatta
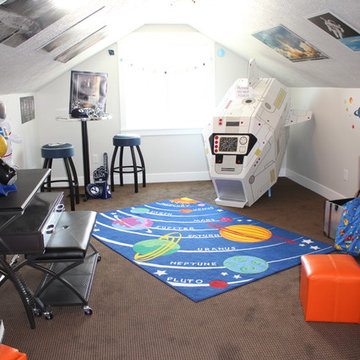
Exempel på ett stort amerikanskt könsneutralt barnrum kombinerat med lekrum, med grå väggar och heltäckningsmatta
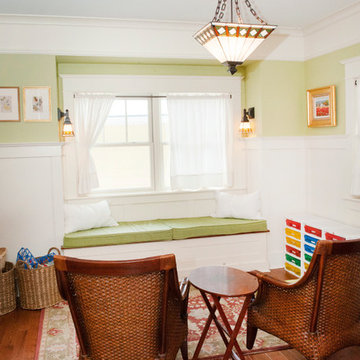
Elizabeth Wight, E.Wight Photo
Bild på ett mellanstort amerikanskt könsneutralt småbarnsrum kombinerat med lekrum, med gröna väggar och mellanmörkt trägolv
Bild på ett mellanstort amerikanskt könsneutralt småbarnsrum kombinerat med lekrum, med gröna väggar och mellanmörkt trägolv
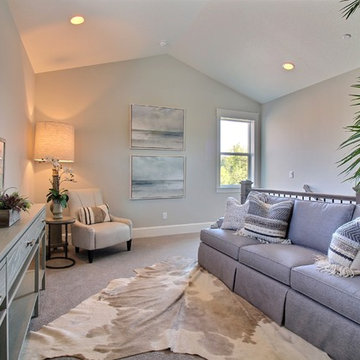
Paint Colors by Sherwin Williams
Interior Body Color : Agreeable Gray SW 7029
Interior Trim Color : Northwood Cabinets’ Eggshell
Flooring & Tile Supplied by Macadam Floor & Design
Carpet by Tuftex
Carpet Product : Martini Time in Nylon
Cabinets by Northwood Cabinets
Stairway & Built-In Cabinetry Colors : Jute
Windows by Milgard Windows & Doors
Product : StyleLine Series Windows
Supplied by Troyco
Lighting by Globe Lighting / Destination Lighting
Doors by Western Pacific Building Materials
Interior Design by Creative Interiors & Design
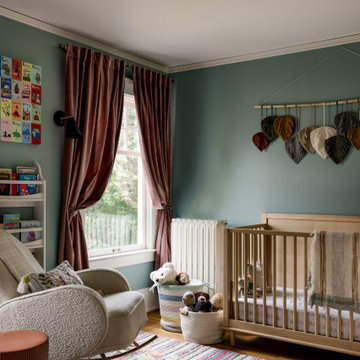
Photography by Miranda Estes
Idéer för ett mellanstort amerikanskt könsneutralt babyrum, med gröna väggar, mellanmörkt trägolv och brunt golv
Idéer för ett mellanstort amerikanskt könsneutralt babyrum, med gröna väggar, mellanmörkt trägolv och brunt golv
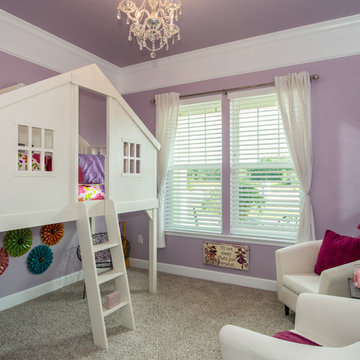
Inspiration för mellanstora amerikanska flickrum kombinerat med sovrum och för 4-10-åringar, med lila väggar och heltäckningsmatta
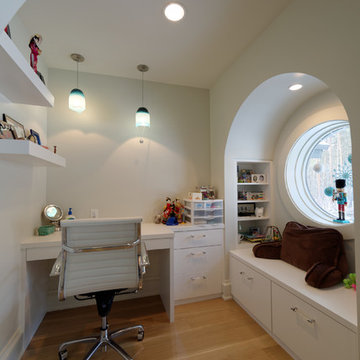
Custom window in the study nook of this teen's bedroom. Arts and Crafts style custom home designed and built by Meadowlark Design + Build in Ann Arbor, Michigan. This home is super energy efficient.
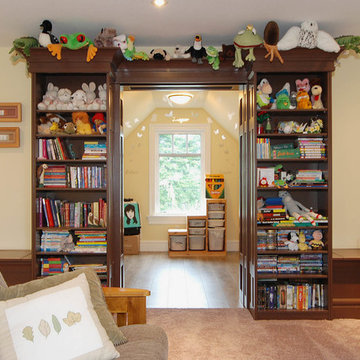
SeeVirtual Marketing & Photography
www.seevirtual360.com
this bookcase slides open to a hidden craft room
Inspiration för mellanstora amerikanska könsneutrala barnrum kombinerat med lekrum och för 4-10-åringar, med gula väggar och heltäckningsmatta
Inspiration för mellanstora amerikanska könsneutrala barnrum kombinerat med lekrum och för 4-10-åringar, med gula väggar och heltäckningsmatta
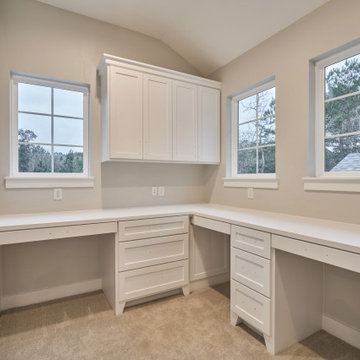
Inspiration för mellanstora amerikanska könsneutrala barnrum kombinerat med skrivbord, med beige väggar, heltäckningsmatta och beiget golv
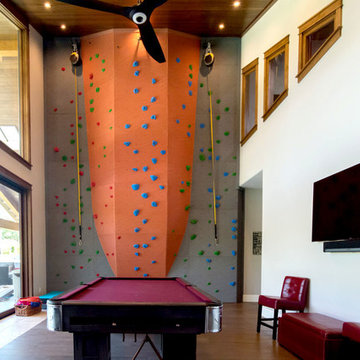
Larry Redman
Inredning av ett amerikanskt mycket stort könsneutralt barnrum kombinerat med lekrum och för 4-10-åringar, med grå väggar, mellanmörkt trägolv och grått golv
Inredning av ett amerikanskt mycket stort könsneutralt barnrum kombinerat med lekrum och för 4-10-åringar, med grå väggar, mellanmörkt trägolv och grått golv
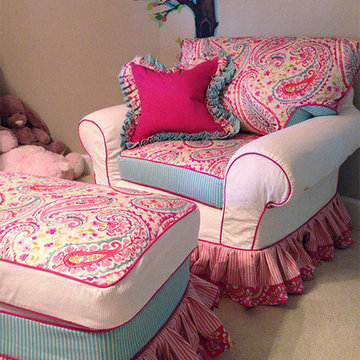
A fun and washable slipcover gave new life to this family's old over sized chair. Now it's the perfect place for bedtime stories!
Inspiration för mellanstora amerikanska barnrum kombinerat med sovrum, med beige väggar och heltäckningsmatta
Inspiration för mellanstora amerikanska barnrum kombinerat med sovrum, med beige väggar och heltäckningsmatta
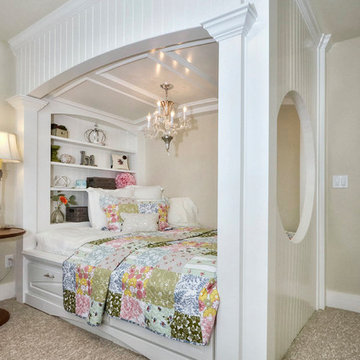
oh so sweet girls room - custom built in princess bed with book case and chandelier
Amerikansk inredning av ett mellanstort flickrum kombinerat med sovrum och för 4-10-åringar, med heltäckningsmatta
Amerikansk inredning av ett mellanstort flickrum kombinerat med sovrum och för 4-10-åringar, med heltäckningsmatta
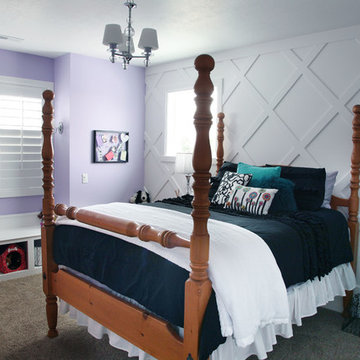
Bild på ett mellanstort amerikanskt flickrum kombinerat med sovrum och för 4-10-åringar, med vita väggar och heltäckningsmatta
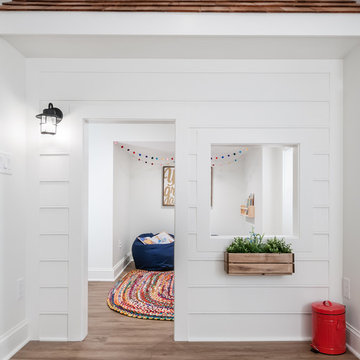
Our clients wanted a space to gather with friends and family for the children to play. There were 13 support posts that we had to work around. The awkward placement of the posts made the design a challenge. We created a floor plan to incorporate the 13 posts into special features including a built in wine fridge, custom shelving, and a playhouse. Now, some of the most challenging issues add character and a custom feel to the space. In addition to the large gathering areas, we finished out a charming powder room with a blue vanity, round mirror and brass fixtures.
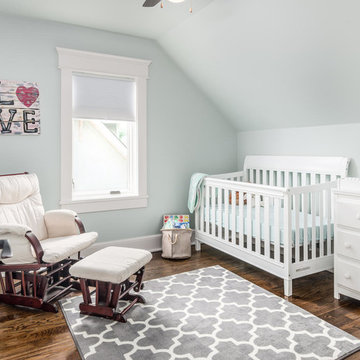
A sweet nursery in a delicate green.
Exempel på ett litet amerikanskt könsneutralt babyrum, med gröna väggar, mellanmörkt trägolv och brunt golv
Exempel på ett litet amerikanskt könsneutralt babyrum, med gröna väggar, mellanmörkt trägolv och brunt golv
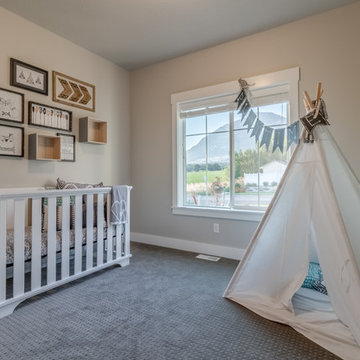
This Visionary Homes Cambridge home plan is simply breathtaking. It features grand windows, an open-floor plan and a grand master suite. You’ll love the open feel of this beautiful home. Call Visionary Homes for details on construction status, plans and finishes at 435-228-4702. Agents welcome!
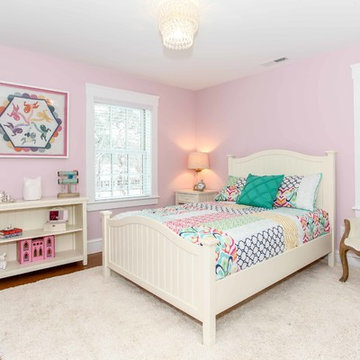
Girl's Room Ideas With Built-in Shelving Area. Girl's room from child to teen/ adult. Medium Hardwood and Beautifully symmetrical windows, chaise chair. JFW Photography
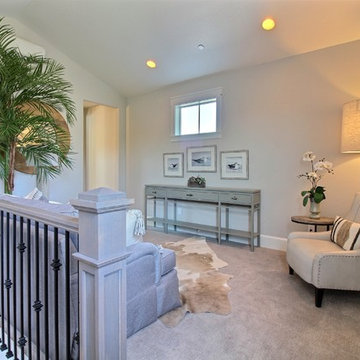
Paint Colors by Sherwin Williams
Interior Body Color : Agreeable Gray SW 7029
Interior Trim Color : Northwood Cabinets’ Eggshell
Flooring & Tile Supplied by Macadam Floor & Design
Carpet by Tuftex
Carpet Product : Martini Time in Nylon
Cabinets by Northwood Cabinets
Stairway & Built-In Cabinetry Colors : Jute
Windows by Milgard Windows & Doors
Product : StyleLine Series Windows
Supplied by Troyco
Lighting by Globe Lighting / Destination Lighting
Doors by Western Pacific Building Materials
Interior Design by Creative Interiors & Design
158 foton på amerikanskt baby- och barnrum
1


