128 foton på amerikanskt badrum, med bänkskiva i betong
Sortera efter:
Budget
Sortera efter:Populärt i dag
1 - 20 av 128 foton
Artikel 1 av 3
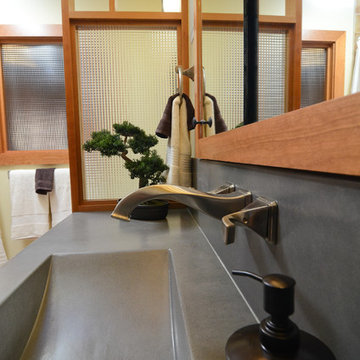
Photo by Vern Uyetake
Inredning av ett amerikanskt badrum, med ett integrerad handfat, skåp i shakerstil, skåp i mellenmörkt trä, bänkskiva i betong, ett platsbyggt badkar, en dusch/badkar-kombination, beige kakel, porslinskakel och beige väggar
Inredning av ett amerikanskt badrum, med ett integrerad handfat, skåp i shakerstil, skåp i mellenmörkt trä, bänkskiva i betong, ett platsbyggt badkar, en dusch/badkar-kombination, beige kakel, porslinskakel och beige väggar
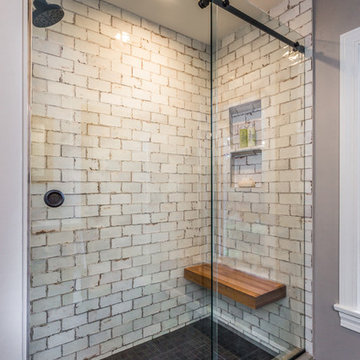
Amerikansk inredning av ett mellanstort grå grått en-suite badrum, med skåp i shakerstil, skåp i mellenmörkt trä, grå väggar, skiffergolv, ett integrerad handfat, bänkskiva i betong, grått golv, en hörndusch, grå kakel, tunnelbanekakel och dusch med skjutdörr

Inspiration för ett stort amerikanskt grå grått toalett, med möbel-liknande, skåp i mörkt trä, flerfärgad kakel, mosaik, ett fristående handfat, svarta väggar, travertin golv, bänkskiva i betong och vitt golv

Foto på ett mellanstort amerikanskt toalett, med öppna hyllor, skåp i mellenmörkt trä, orange väggar, ljust trägolv, ett integrerad handfat, brun kakel, bänkskiva i betong och brunt golv
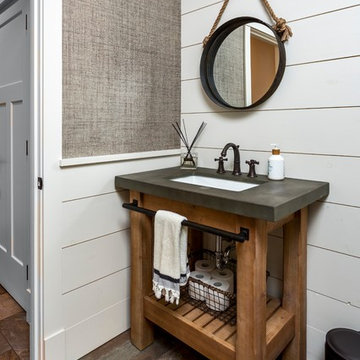
The kitchen isn't the only room worthy of delicious design... and so when these clients saw THEIR personal style come to life in the kitchen, they decided to go all in and put the Maine Coast construction team in charge of building out their vision for the home in its entirety. Talent at its best -- with tastes of this client, we simply had the privilege of doing the easy part -- building their dream home!
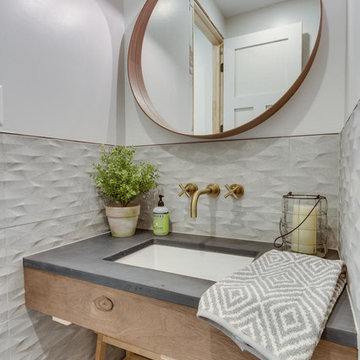
The Powder Room welcomes more modern features, such as the wall and floor tile, and cement/wood aesthetic on the vanity. A brass colored wall-mounted faucet and other gold-toned accessories add warmth to the otherwise gray restroom.
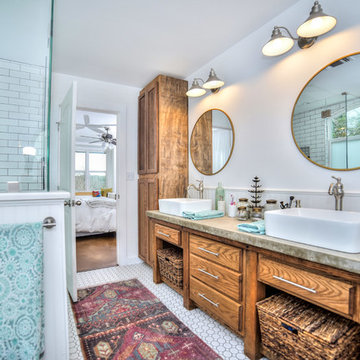
The handcrafted vanity with cast-in-place concrete counter top gives this Master Bath that genuine touch of authenticity not found on the shelf of the big box stores. The glass shower surround allows for more openness and light from the windows to flood the bathroom.

This Boulder, Colorado remodel by fuentesdesign demonstrates the possibility of renewal in American suburbs, and Passive House design principles. Once an inefficient single story 1,000 square-foot ranch house with a forced air furnace, has been transformed into a two-story, solar powered 2500 square-foot three bedroom home ready for the next generation.
The new design for the home is modern with a sustainable theme, incorporating a palette of natural materials including; reclaimed wood finishes, FSC-certified pine Zola windows and doors, and natural earth and lime plasters that soften the interior and crisp contemporary exterior with a flavor of the west. A Ninety-percent efficient energy recovery fresh air ventilation system provides constant filtered fresh air to every room. The existing interior brick was removed and replaced with insulation. The remaining heating and cooling loads are easily met with the highest degree of comfort via a mini-split heat pump, the peak heat load has been cut by a factor of 4, despite the house doubling in size. During the coldest part of the Colorado winter, a wood stove for ambiance and low carbon back up heat creates a special place in both the living and kitchen area, and upstairs loft.
This ultra energy efficient home relies on extremely high levels of insulation, air-tight detailing and construction, and the implementation of high performance, custom made European windows and doors by Zola Windows. Zola’s ThermoPlus Clad line, which boasts R-11 triple glazing and is thermally broken with a layer of patented German Purenit®, was selected for the project. These windows also provide a seamless indoor/outdoor connection, with 9′ wide folding doors from the dining area and a matching 9′ wide custom countertop folding window that opens the kitchen up to a grassy court where mature trees provide shade and extend the living space during the summer months.
With air-tight construction, this home meets the Passive House Retrofit (EnerPHit) air-tightness standard of
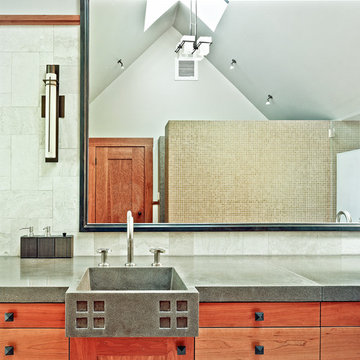
Copyrights: WA design
Inspiration för mellanstora amerikanska grått en-suite badrum, med släta luckor, skåp i mellenmörkt trä, ett platsbyggt badkar, en hörndusch, beige väggar, klinkergolv i keramik, ett integrerad handfat, bänkskiva i betong och beiget golv
Inspiration för mellanstora amerikanska grått en-suite badrum, med släta luckor, skåp i mellenmörkt trä, ett platsbyggt badkar, en hörndusch, beige väggar, klinkergolv i keramik, ett integrerad handfat, bänkskiva i betong och beiget golv

The Craftsman started with moving the existing historic log cabin located on the property and turning it into the detached garage. The main house spares no detail. This home focuses on craftsmanship as well as sustainability. Again we combined passive orientation with super insulation, PV Solar, high efficiency heat and the reduction of construction waste.
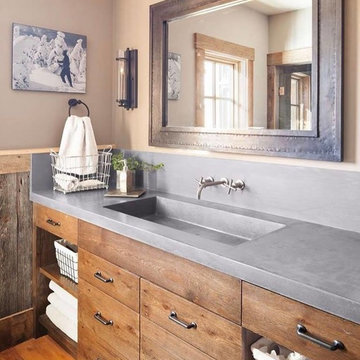
Exempel på ett mellanstort amerikanskt badrum, med möbel-liknande, skåp i mellenmörkt trä, beige väggar, mellanmörkt trägolv, ett integrerad handfat och bänkskiva i betong
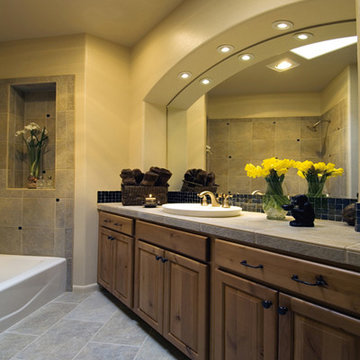
Amerikansk inredning av ett stort en-suite badrum, med luckor med upphöjd panel, skåp i mellenmörkt trä, ett badkar i en alkov, en toalettstol med separat cisternkåpa, beige kakel, svart kakel, mosaik, beige väggar, skiffergolv, ett nedsänkt handfat, bänkskiva i betong och grått golv
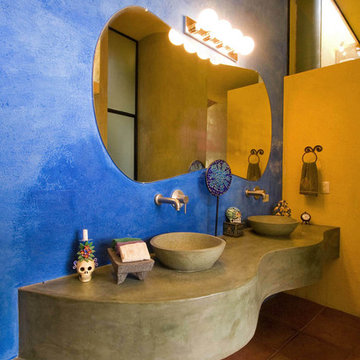
Amerikansk inredning av ett badrum, med ett fristående handfat och bänkskiva i betong
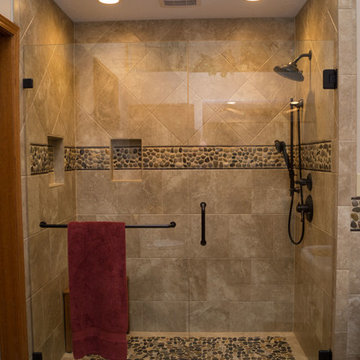
Angie Harris
Bild på ett stort amerikanskt en-suite badrum, med luckor med upphöjd panel, skåp i mellenmörkt trä, en dusch i en alkov, en toalettstol med separat cisternkåpa, flerfärgad kakel, keramikplattor, beige väggar, klinkergolv i keramik, ett undermonterad handfat och bänkskiva i betong
Bild på ett stort amerikanskt en-suite badrum, med luckor med upphöjd panel, skåp i mellenmörkt trä, en dusch i en alkov, en toalettstol med separat cisternkåpa, flerfärgad kakel, keramikplattor, beige väggar, klinkergolv i keramik, ett undermonterad handfat och bänkskiva i betong

Stephen L
Bild på ett litet amerikanskt badrum med dusch, med luckor med upphöjd panel, skåp i slitet trä, ett platsbyggt badkar, en öppen dusch, en toalettstol med separat cisternkåpa, grå kakel, keramikplattor, vita väggar, klinkergolv i keramik, ett konsol handfat, bänkskiva i betong, beiget golv och dusch med duschdraperi
Bild på ett litet amerikanskt badrum med dusch, med luckor med upphöjd panel, skåp i slitet trä, ett platsbyggt badkar, en öppen dusch, en toalettstol med separat cisternkåpa, grå kakel, keramikplattor, vita väggar, klinkergolv i keramik, ett konsol handfat, bänkskiva i betong, beiget golv och dusch med duschdraperi
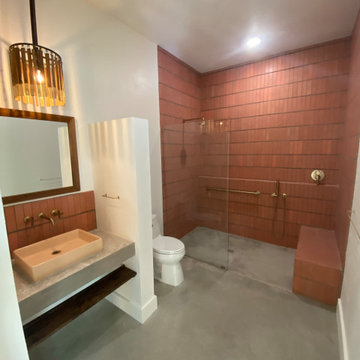
Custom, hand-made tile from Clay Imports, Large walk-in shower. Basin sink.
Idéer för amerikanska badrum, med en öppen dusch, en toalettstol med hel cisternkåpa, röd kakel, perrakottakakel, betonggolv, bänkskiva i betong, grått golv och med dusch som är öppen
Idéer för amerikanska badrum, med en öppen dusch, en toalettstol med hel cisternkåpa, röd kakel, perrakottakakel, betonggolv, bänkskiva i betong, grått golv och med dusch som är öppen
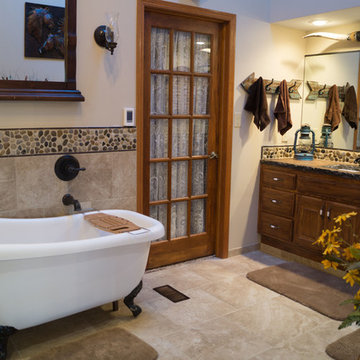
Angie Harris
Idéer för stora amerikanska en-suite badrum, med luckor med upphöjd panel, skåp i mellenmörkt trä, ett badkar med tassar, en dusch i en alkov, en toalettstol med separat cisternkåpa, flerfärgad kakel, keramikplattor, beige väggar, klinkergolv i keramik, ett undermonterad handfat och bänkskiva i betong
Idéer för stora amerikanska en-suite badrum, med luckor med upphöjd panel, skåp i mellenmörkt trä, ett badkar med tassar, en dusch i en alkov, en toalettstol med separat cisternkåpa, flerfärgad kakel, keramikplattor, beige väggar, klinkergolv i keramik, ett undermonterad handfat och bänkskiva i betong
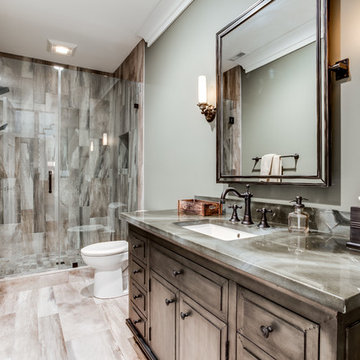
Amerikansk inredning av ett mellanstort badrum med dusch, med luckor med upphöjd panel, skåp i slitet trä, en öppen dusch, en toalettstol med separat cisternkåpa, beige kakel, cementkakel, grå väggar, klinkergolv i keramik, ett nedsänkt handfat och bänkskiva i betong
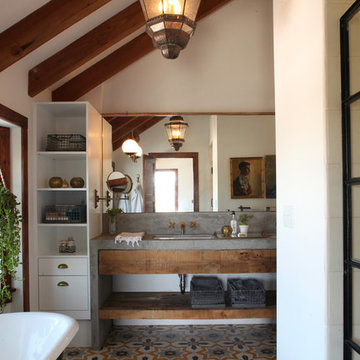
Location: Silver Lake, Los Angeles, CA, USA
A lovely small one story bungalow in the arts and craft style was the original house.
An addition of an entire second story and a portion to the back of the house to accommodate a growing family, for a 4 bedroom 3 bath new house family room and music room.
The owners a young couple from central and South America, are movie producers
The addition was a challenging one since we had to preserve the existing kitchen from a previous remodel and the old and beautiful original 1901 living room.
The stair case was inserted in one of the former bedrooms to access the new second floor.
The beam structure shown in the stair case and the master bedroom are indeed the structure of the roof exposed for more drama and higher ceilings.
The interiors where a collaboration with the owner who had a good idea of what she wanted.
Juan Felipe Goldstein Design Co.
Photographed by:
Claudio Santini Photography
12915 Greene Avenue
Los Angeles CA 90066
Mobile 310 210 7919
Office 310 578 7919
info@claudiosantini.com
www.claudiosantini.com
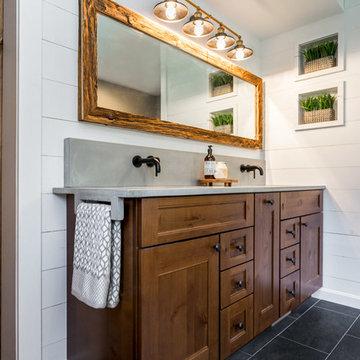
Bild på ett mellanstort amerikanskt grå grått en-suite badrum, med skåp i shakerstil, skåp i mellenmörkt trä, grå väggar, skiffergolv, grått golv, ett integrerad handfat och bänkskiva i betong
128 foton på amerikanskt badrum, med bänkskiva i betong
1
