1 493 foton på amerikanskt badrum, med brunt golv
Sortera efter:
Budget
Sortera efter:Populärt i dag
61 - 80 av 1 493 foton
Artikel 1 av 3
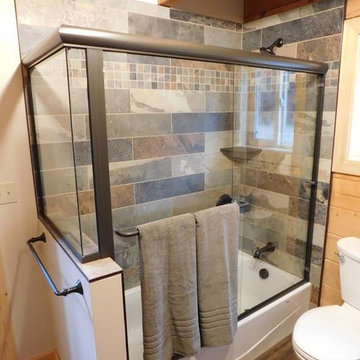
For this project we did a small bathroom/mud room remodel and main floor bathroom remodel along with an Interior Design Service at - Hyak Ski Cabin.
Amerikansk inredning av ett litet badrum med dusch, med luckor med upphöjd panel, skåp i slitet trä, en dusch i en alkov, en toalettstol med separat cisternkåpa, flerfärgad kakel, stenkakel, beige väggar, mörkt trägolv, ett undermonterad handfat, granitbänkskiva, brunt golv och med dusch som är öppen
Amerikansk inredning av ett litet badrum med dusch, med luckor med upphöjd panel, skåp i slitet trä, en dusch i en alkov, en toalettstol med separat cisternkåpa, flerfärgad kakel, stenkakel, beige väggar, mörkt trägolv, ett undermonterad handfat, granitbänkskiva, brunt golv och med dusch som är öppen
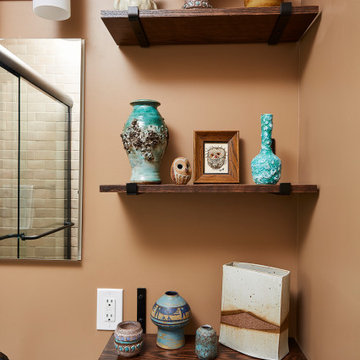
This petite guest bathroom got a makeover appropriate for this craftsman bungalow. Earthy handmade ceramic tile brings warmth to the space. Eliminating a claw foot tub with high sides allowed for a more accessible tub and shower.
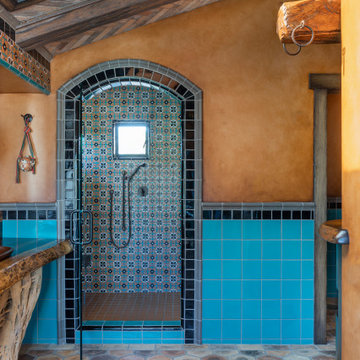
Inspiration för ett amerikanskt brun brunt badrum, med en dusch i en alkov, blå kakel, orange väggar, träbänkskiva, brunt golv och dusch med gångjärnsdörr
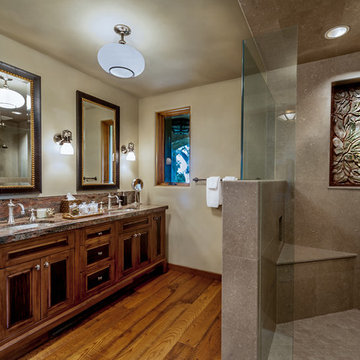
Warm wood on the master bathroom floor softens the space. Neutral colors and wooden cabinetry make you forget you're in a bathroom. A beautiful custom carved tile inset is shown off in the shower.
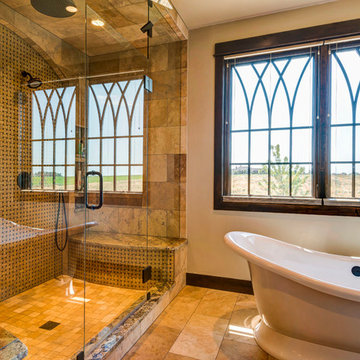
Foto på ett stort amerikanskt en-suite badrum, med ett fristående badkar, en dusch i en alkov, beige kakel, porslinskakel, beige väggar, klinkergolv i keramik, brunt golv och dusch med gångjärnsdörr
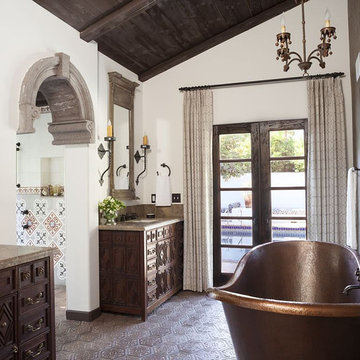
A set of drapes hung on black iron rod. French pleat with Robert Allen Gate Stich pattern in Espresso color. Neutral drapes to compliment the historical color scheme

This gorgeous lake home sits right on the water's edge. It features a harmonious blend of rustic and and modern elements, including a rough-sawn pine floor, gray stained cabinetry, and accents of shiplap and tongue and groove throughout.

Completed in 2019, this is a home we completed for client who initially engaged us to remodeled their 100 year old classic craftsman bungalow on Seattle’s Queen Anne Hill. During our initial conversation, it became readily apparent that their program was much larger than a remodel could accomplish and the conversation quickly turned toward the design of a new structure that could accommodate a growing family, a live-in Nanny, a variety of entertainment options and an enclosed garage – all squeezed onto a compact urban corner lot.
Project entitlement took almost a year as the house size dictated that we take advantage of several exceptions in Seattle’s complex zoning code. After several meetings with city planning officials, we finally prevailed in our arguments and ultimately designed a 4 story, 3800 sf house on a 2700 sf lot. The finished product is light and airy with a large, open plan and exposed beams on the main level, 5 bedrooms, 4 full bathrooms, 2 powder rooms, 2 fireplaces, 4 climate zones, a huge basement with a home theatre, guest suite, climbing gym, and an underground tavern/wine cellar/man cave. The kitchen has a large island, a walk-in pantry, a small breakfast area and access to a large deck. All of this program is capped by a rooftop deck with expansive views of Seattle’s urban landscape and Lake Union.
Unfortunately for our clients, a job relocation to Southern California forced a sale of their dream home a little more than a year after they settled in after a year project. The good news is that in Seattle’s tight housing market, in less than a week they received several full price offers with escalator clauses which allowed them to turn a nice profit on the deal.
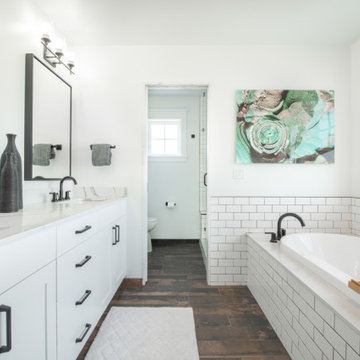
Completed in 2019, this is a home we completed for client who initially engaged us to remodeled their 100 year old classic craftsman bungalow on Seattle’s Queen Anne Hill. During our initial conversation, it became readily apparent that their program was much larger than a remodel could accomplish and the conversation quickly turned toward the design of a new structure that could accommodate a growing family, a live-in Nanny, a variety of entertainment options and an enclosed garage – all squeezed onto a compact urban corner lot.
Project entitlement took almost a year as the house size dictated that we take advantage of several exceptions in Seattle’s complex zoning code. After several meetings with city planning officials, we finally prevailed in our arguments and ultimately designed a 4 story, 3800 sf house on a 2700 sf lot. The finished product is light and airy with a large, open plan and exposed beams on the main level, 5 bedrooms, 4 full bathrooms, 2 powder rooms, 2 fireplaces, 4 climate zones, a huge basement with a home theatre, guest suite, climbing gym, and an underground tavern/wine cellar/man cave. The kitchen has a large island, a walk-in pantry, a small breakfast area and access to a large deck. All of this program is capped by a rooftop deck with expansive views of Seattle’s urban landscape and Lake Union.
Unfortunately for our clients, a job relocation to Southern California forced a sale of their dream home a little more than a year after they settled in after a year project. The good news is that in Seattle’s tight housing market, in less than a week they received several full price offers with escalator clauses which allowed them to turn a nice profit on the deal.
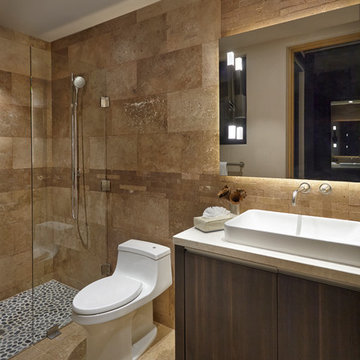
Robin Stancliff
Inspiration för ett stort amerikanskt vit vitt en-suite badrum, med släta luckor, kakelplattor, klinkergolv i porslin, ett nedsänkt handfat, bänkskiva i kalksten, med dusch som är öppen, skåp i mörkt trä, en kantlös dusch, brun kakel, bruna väggar och brunt golv
Inspiration för ett stort amerikanskt vit vitt en-suite badrum, med släta luckor, kakelplattor, klinkergolv i porslin, ett nedsänkt handfat, bänkskiva i kalksten, med dusch som är öppen, skåp i mörkt trä, en kantlös dusch, brun kakel, bruna väggar och brunt golv
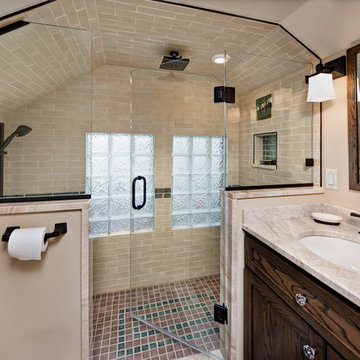
Overview of new bathroom addition. Heated floors in the bathroom are an essential for the homeowner during cold Minnesota winters. Adding this bathroom to the second floor of this 1 1/2 story house eliminates the need for late night trips downstairs in the dark for bathroom breaks. The green accent wall tile is repeated in a "rug" detail in the shower floor.

Stacy Zarin-Goldberg
Amerikansk inredning av ett mellanstort brun brunt toalett, med luckor med lamellpanel, skåp i mellenmörkt trä, vita väggar, mellanmörkt trägolv, ett undermonterad handfat, bänkskiva i kvarts och brunt golv
Amerikansk inredning av ett mellanstort brun brunt toalett, med luckor med lamellpanel, skåp i mellenmörkt trä, vita väggar, mellanmörkt trägolv, ett undermonterad handfat, bänkskiva i kvarts och brunt golv
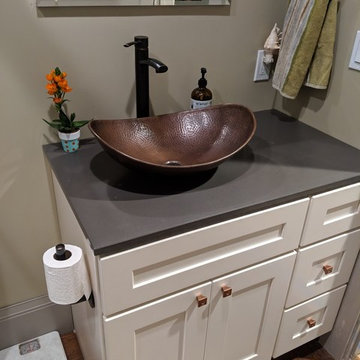
Inspiration för ett litet amerikanskt grå grått badrum, med skåp i shakerstil, vita skåp, ett badkar i en alkov, en dusch/badkar-kombination, en toalettstol med separat cisternkåpa, flerfärgad kakel, keramikplattor, gröna väggar, mörkt trägolv, ett fristående handfat, granitbänkskiva, brunt golv och dusch med skjutdörr
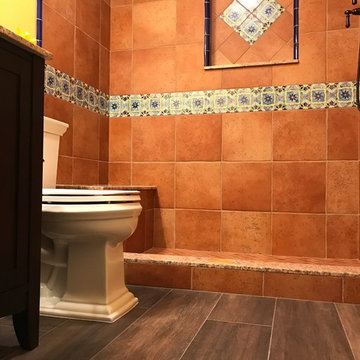
Bathroom floor tile
Idéer för ett litet amerikanskt brun badrum med dusch, med skåp i shakerstil, skåp i mörkt trä, en hörndusch, en toalettstol med separat cisternkåpa, röd kakel, porslinskakel, gula väggar, klinkergolv i porslin, ett undermonterad handfat, granitbänkskiva, brunt golv och dusch med gångjärnsdörr
Idéer för ett litet amerikanskt brun badrum med dusch, med skåp i shakerstil, skåp i mörkt trä, en hörndusch, en toalettstol med separat cisternkåpa, röd kakel, porslinskakel, gula väggar, klinkergolv i porslin, ett undermonterad handfat, granitbänkskiva, brunt golv och dusch med gångjärnsdörr
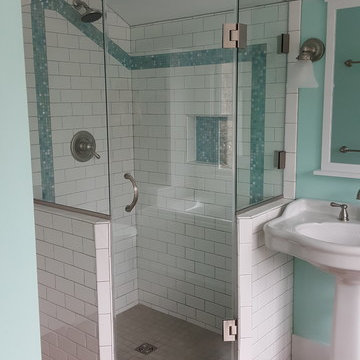
Historic preservation award winner. Our homeowners wanted a separate large soaking tub and tile shower in this dormer addition. It was a lot to pack into a small space, it turned out great! We used glass mosaic tile following the ceiling and in the back of the recessed niche.
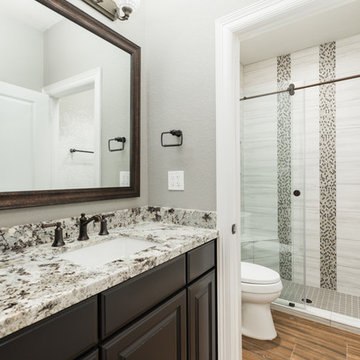
Second bath
Idéer för ett stort amerikanskt badrum för barn, med luckor med upphöjd panel, bruna skåp, en kantlös dusch, en toalettstol med separat cisternkåpa, grå kakel, porslinskakel, grå väggar, klinkergolv i keramik, ett undermonterad handfat, granitbänkskiva, brunt golv och dusch med skjutdörr
Idéer för ett stort amerikanskt badrum för barn, med luckor med upphöjd panel, bruna skåp, en kantlös dusch, en toalettstol med separat cisternkåpa, grå kakel, porslinskakel, grå väggar, klinkergolv i keramik, ett undermonterad handfat, granitbänkskiva, brunt golv och dusch med skjutdörr
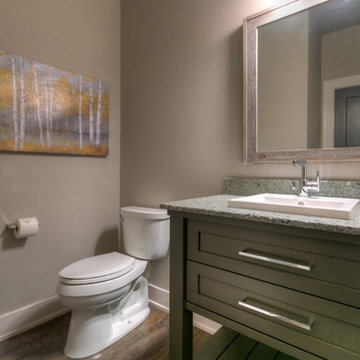
Inredning av ett amerikanskt mellanstort toalett, med skåp i shakerstil, grå skåp, beige väggar, mellanmörkt trägolv, ett nedsänkt handfat, granitbänkskiva och brunt golv
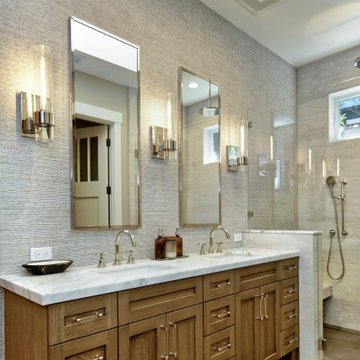
Inredning av ett amerikanskt stort vit vitt en-suite badrum, med släta luckor, bruna skåp, en dusch i en alkov, en toalettstol med separat cisternkåpa, vit kakel, porslinskakel, grå väggar, klinkergolv i porslin, ett undermonterad handfat, bänkskiva i kvartsit, brunt golv och dusch med gångjärnsdörr
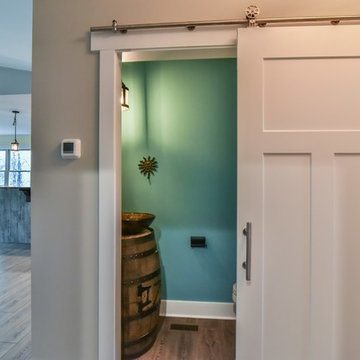
Exempel på ett litet amerikanskt brun brunt toalett, med möbel-liknande, en toalettstol med separat cisternkåpa, blå väggar, ljust trägolv, ett fristående handfat, träbänkskiva och brunt golv
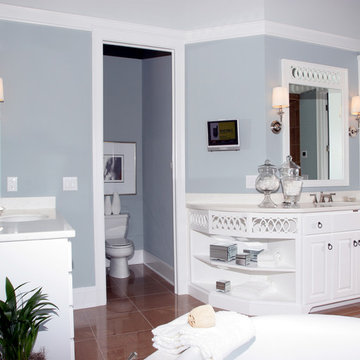
Amerikansk inredning av ett stort vit vitt en-suite badrum, med luckor med upphöjd panel, vita skåp, ett fristående badkar, en toalettstol med separat cisternkåpa, brun kakel, porslinskakel, blå väggar, klinkergolv i porslin, ett undermonterad handfat, bänkskiva i kvartsit och brunt golv
1 493 foton på amerikanskt badrum, med brunt golv
4
