165 foton på amerikanskt badrum, med gröna skåp
Sortera efter:
Budget
Sortera efter:Populärt i dag
21 - 40 av 165 foton
Artikel 1 av 3
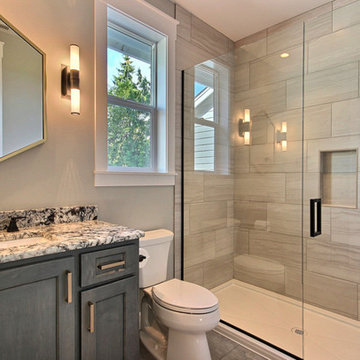
Bild på ett stort amerikanskt flerfärgad flerfärgat badrum med dusch, med skåp i shakerstil, gröna skåp, en dusch i en alkov, en toalettstol med separat cisternkåpa, beige kakel, keramikplattor, grå väggar, cementgolv, ett undermonterad handfat, granitbänkskiva, grått golv och dusch med gångjärnsdörr
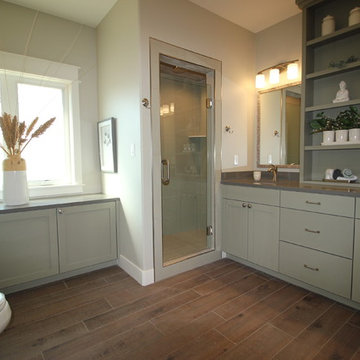
Rick Skidmore
Amerikansk inredning av ett stort grå grått badrum, med luckor med infälld panel, gröna skåp, en toalettstol med hel cisternkåpa, grå väggar, klinkergolv i keramik, bänkskiva i kvartsit, brunt golv och dusch med gångjärnsdörr
Amerikansk inredning av ett stort grå grått badrum, med luckor med infälld panel, gröna skåp, en toalettstol med hel cisternkåpa, grå väggar, klinkergolv i keramik, bänkskiva i kvartsit, brunt golv och dusch med gångjärnsdörr

After purchasing this Sunnyvale home several years ago, it was finally time to create the home of their dreams for this young family. With a wholly reimagined floorplan and primary suite addition, this home now serves as headquarters for this busy family.
The wall between the kitchen, dining, and family room was removed, allowing for an open concept plan, perfect for when kids are playing in the family room, doing homework at the dining table, or when the family is cooking. The new kitchen features tons of storage, a wet bar, and a large island. The family room conceals a small office and features custom built-ins, which allows visibility from the front entry through to the backyard without sacrificing any separation of space.
The primary suite addition is spacious and feels luxurious. The bathroom hosts a large shower, freestanding soaking tub, and a double vanity with plenty of storage. The kid's bathrooms are playful while still being guests to use. Blues, greens, and neutral tones are featured throughout the home, creating a consistent color story. Playful, calm, and cheerful tones are in each defining area, making this the perfect family house.
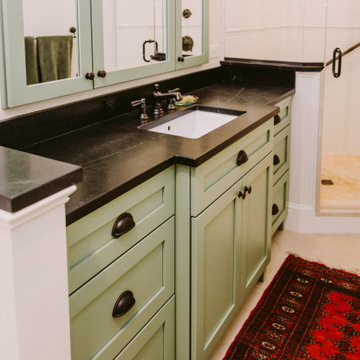
Idéer för att renovera ett litet amerikanskt vit vitt en-suite badrum, med skåp i shakerstil, gröna skåp, en hörndusch, en toalettstol med separat cisternkåpa, vit kakel, tunnelbanekakel, vita väggar, travertin golv, ett nedsänkt handfat, bänkskiva i täljsten, beiget golv och dusch med gångjärnsdörr

When we first looked at this project, we were faced with a bathroom being used by kids and teens – but with terrible funtionality. It was dark, out of date, with a spa style tub and most importantly – no shower!
We had fun with the design with PlaidFox Studio and came up with something bright, funky and stylish with tons of drawer space for all the kids to use. The biggest improvement – a shower/tub combo with a hand wand and a simple shower curtain.
We added waterproof LED lighting above the shower and replaced the dark curtain over the window with frosted glass for full time passive lighting during the day. The kids and parents we thrilled with the amount of space and function they didn’t even know they had!
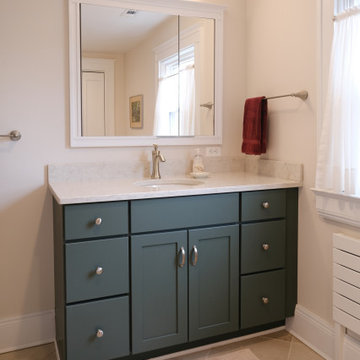
Idéer för mellanstora amerikanska beige badrum, med skåp i shakerstil, gröna skåp, ett badkar i en alkov, en toalettstol med hel cisternkåpa, beige kakel, keramikplattor, beige väggar, klinkergolv i keramik, ett undermonterad handfat, granitbänkskiva och beiget golv
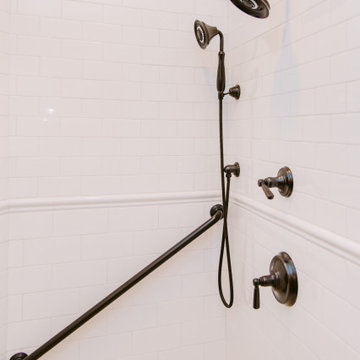
Exempel på ett litet amerikanskt vit vitt en-suite badrum, med skåp i shakerstil, gröna skåp, en hörndusch, en toalettstol med separat cisternkåpa, vit kakel, tunnelbanekakel, vita väggar, travertin golv, ett nedsänkt handfat, bänkskiva i täljsten, beiget golv och dusch med gångjärnsdörr
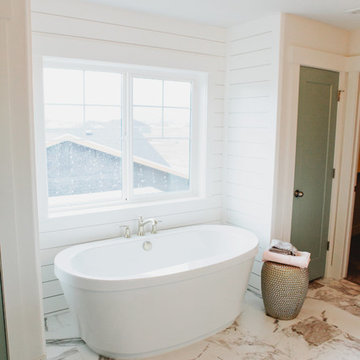
The Printer's Daughter Photography by Jenn Culley
Amerikansk inredning av ett mellanstort vit vitt en-suite badrum, med skåp i shakerstil, gröna skåp, ett fristående badkar, en dusch i en alkov, flerfärgad kakel, porslinskakel, bänkskiva i kvarts och dusch med gångjärnsdörr
Amerikansk inredning av ett mellanstort vit vitt en-suite badrum, med skåp i shakerstil, gröna skåp, ett fristående badkar, en dusch i en alkov, flerfärgad kakel, porslinskakel, bänkskiva i kvarts och dusch med gångjärnsdörr
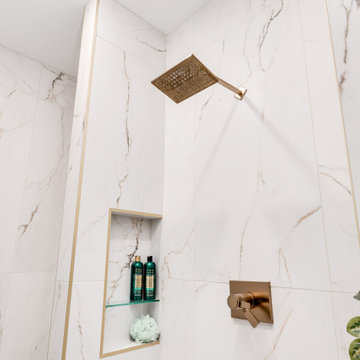
Master bathroom with a dual walk-in shower with large distinctive veining tile, with pops of gold and green. Large double vanity with features of a backlit LED mirror and widespread faucets.
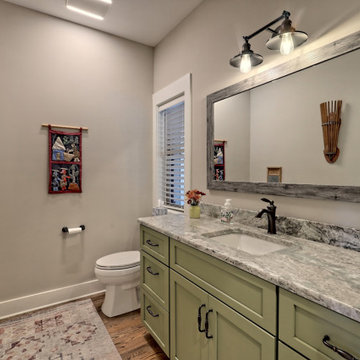
This gorgeous craftsman home features a main level and walk-out basement with an open floor plan, large covered deck, and custom cabinetry. Featured here is the powder bath.
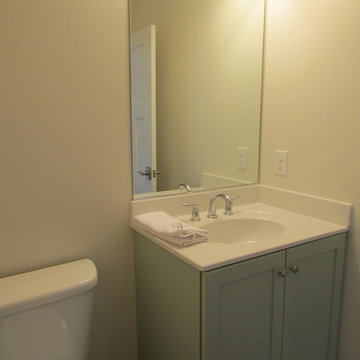
Melissa Brown
Idéer för ett litet amerikanskt badrum med dusch, med släta luckor, gröna skåp, en toalettstol med separat cisternkåpa, beige kakel, beige väggar, mellanmörkt trägolv, ett integrerad handfat och bänkskiva i akrylsten
Idéer för ett litet amerikanskt badrum med dusch, med släta luckor, gröna skåp, en toalettstol med separat cisternkåpa, beige kakel, beige väggar, mellanmörkt trägolv, ett integrerad handfat och bänkskiva i akrylsten
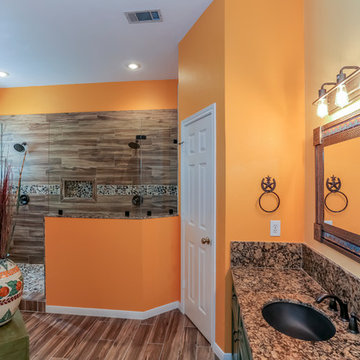
Vibrant Southwestern Spanish style Master bath with high shower custom flat stone floor and border. Porcelain wood look tile and dual shower heads in copper onyx finish. Shaker beadboard style cabinets, dual sinks (2 different heights) and a separate room for toilet.Truly a work of art!
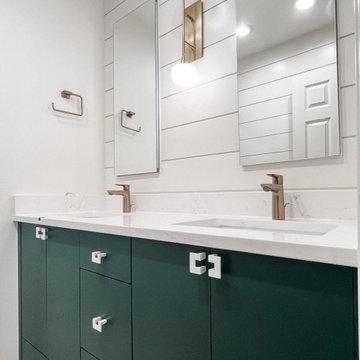
Exempel på ett litet amerikanskt vit vitt badrum för barn, med släta luckor, gröna skåp, vit kakel, vita väggar, ett undermonterad handfat, en dusch/badkar-kombination och dusch med skjutdörr
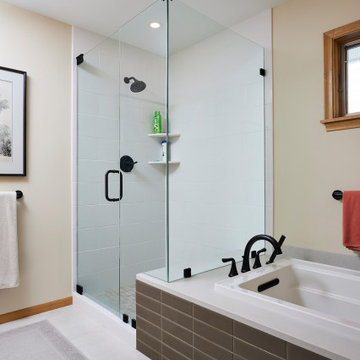
Master bath shower and soaker tub integrated into the design. PAINT: Master bath: Benjamin Moore "White Sand" BM OClO
Foto på ett mellanstort amerikanskt beige en-suite badrum, med släta luckor, gröna skåp, ett hörnbadkar, en hörndusch, en toalettstol med hel cisternkåpa, beige kakel, cementgolv, ett undermonterad handfat, bänkskiva i kvarts, beiget golv och dusch med gångjärnsdörr
Foto på ett mellanstort amerikanskt beige en-suite badrum, med släta luckor, gröna skåp, ett hörnbadkar, en hörndusch, en toalettstol med hel cisternkåpa, beige kakel, cementgolv, ett undermonterad handfat, bänkskiva i kvarts, beiget golv och dusch med gångjärnsdörr
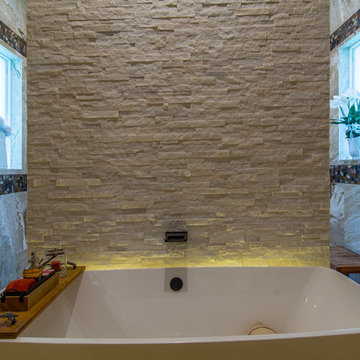
Working with the homeowners and our design team, we feel that we created the ultimate spa retreat. The main focus is the grand vanity with towers on either side and matching bridge spanning above to hold the LED lights. By Plain & Fancy cabinetry, the Vogue door beaded inset door works well with the Forest Shadow finish. The toe space has a decorative valance down below with LED lighting behind. Centaurus granite rests on top with white vessel sinks and oil rubber bronze fixtures. The light stone wall in the backsplash area provides a nice contrast and softens up the masculine tones. Wall sconces with angled mirrors added a nice touch.
We brought the stone wall back behind the freestanding bathtub appointed with a wall mounted tub filler. The 69" Victoria & Albert bathtub features clean lines and LED uplighting behind. This all sits on a french pattern travertine floor with a hidden surprise; their is a heating system underneath.
In the shower we incorporated more stone, this time in the form of a darker split river rock. We used this as the main shower floor and as listello bands. Kohler oil rubbed bronze shower heads, rain head, and body sprayer finish off the master bath.
Photographer: Johan Roetz
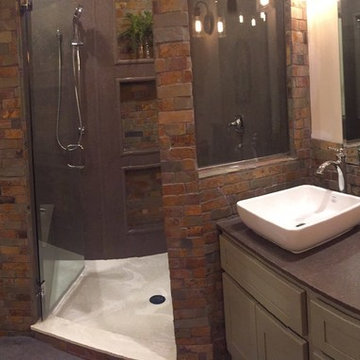
Sometimes the true inspiration for a space come from who the client's really are at heart. The owners of this center-hall colonial just didn't seem to match their house. Oh sure the space was cut up and horrendously decorated, but the true inspiration was the client's love for the horse world and their down-to-earth lifestyle.
Immediately, I blew out the walls of a space that was segregated into three little rooms; a dressing room, a vanity/tub room, and a shower/commode room. Using the supply and waste lines locations of the tub I was able to build them a custom shower area that better fit their lifestyle. Jumping on the old shower supply and waste lines, I was able to add a second vanity to this master suite.
The real magic came from the use of materials. I didn't want this to come off a "gitchy", over-the-top horse and barn motif but a space that spoke of an earthy naturalness. I chose materials that had a irregular, organic feel and juxtaposed them against a containing grid and strong vertical lines. The palette is intentionally simple so as not to overwhelm the strong saturation of the natural materials. The simplicity of line and the scale of the shapes are all designed to compliment the pungent earthiness of the well-chosen materials.
Now they have a room that "feels" like them, but allows them to interpret that as they enjoy the room for years to come!
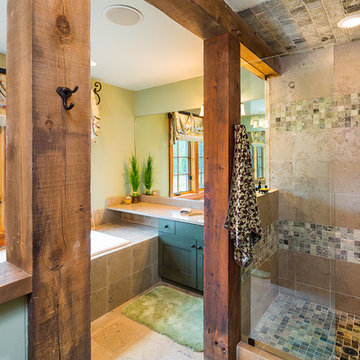
Master bathroom in spacious luxury mountain home. Photos by Karl Neumann
Inspiration för stora amerikanska en-suite badrum, med luckor med infälld panel, gröna skåp, bänkskiva i täljsten, ett undermonterat badkar, en dusch i en alkov, beige kakel och skiffergolv
Inspiration för stora amerikanska en-suite badrum, med luckor med infälld panel, gröna skåp, bänkskiva i täljsten, ett undermonterat badkar, en dusch i en alkov, beige kakel och skiffergolv
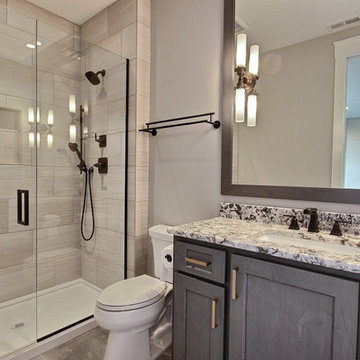
Inspiration för stora amerikanska flerfärgat badrum med dusch, med skåp i shakerstil, gröna skåp, en dusch i en alkov, en toalettstol med separat cisternkåpa, beige kakel, keramikplattor, grå väggar, cementgolv, ett undermonterad handfat, granitbänkskiva, grått golv och dusch med gångjärnsdörr
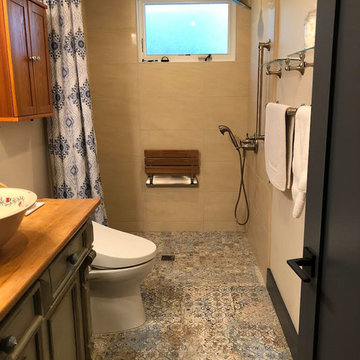
Inspiration för amerikanska badrum med dusch, med möbel-liknande, gröna skåp, en kantlös dusch, en toalettstol med hel cisternkåpa, beige kakel, keramikplattor, beige väggar, ett fristående handfat, träbänkskiva och dusch med duschdraperi
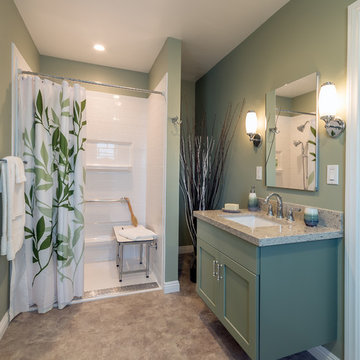
Patricia Bean
Idéer för ett mellanstort amerikanskt badrum med dusch, med skåp i shakerstil, gröna skåp, en kantlös dusch, grå kakel, gröna väggar, korkgolv, ett undermonterad handfat och bänkskiva i kvarts
Idéer för ett mellanstort amerikanskt badrum med dusch, med skåp i shakerstil, gröna skåp, en kantlös dusch, grå kakel, gröna väggar, korkgolv, ett undermonterad handfat och bänkskiva i kvarts
165 foton på amerikanskt badrum, med gröna skåp
2
