1 948 foton på amerikanskt badrum, med släta luckor
Sortera efter:
Budget
Sortera efter:Populärt i dag
101 - 120 av 1 948 foton
Artikel 1 av 3
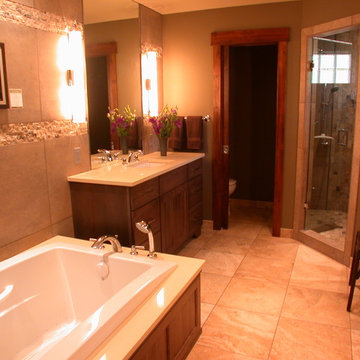
Exempel på ett stort amerikanskt en-suite badrum, med släta luckor, skåp i slitet trä, ett platsbyggt badkar, en hörndusch, beige väggar, klinkergolv i keramik, ett nedsänkt handfat och bänkskiva i kvarts
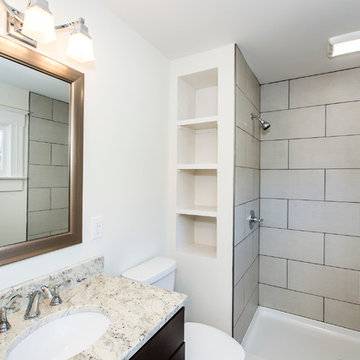
Jim Redmond
Exempel på ett litet amerikanskt en-suite badrum, med släta luckor, skåp i mörkt trä, en dusch i en alkov, en toalettstol med separat cisternkåpa, grå kakel, porslinskakel, beige väggar, klinkergolv i porslin, ett undermonterad handfat och granitbänkskiva
Exempel på ett litet amerikanskt en-suite badrum, med släta luckor, skåp i mörkt trä, en dusch i en alkov, en toalettstol med separat cisternkåpa, grå kakel, porslinskakel, beige väggar, klinkergolv i porslin, ett undermonterad handfat och granitbänkskiva
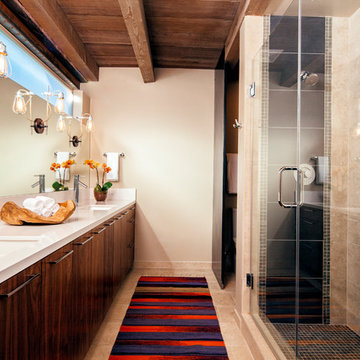
Interior & Exterior Design, Interior Architectural Design by Lindsey Schultz Design
Garrett Cook; garrettcookphotography.com
Inspiration för ett amerikanskt badrum, med ett undermonterad handfat, släta luckor, skåp i mörkt trä, en dusch i en alkov och beige kakel
Inspiration för ett amerikanskt badrum, med ett undermonterad handfat, släta luckor, skåp i mörkt trä, en dusch i en alkov och beige kakel
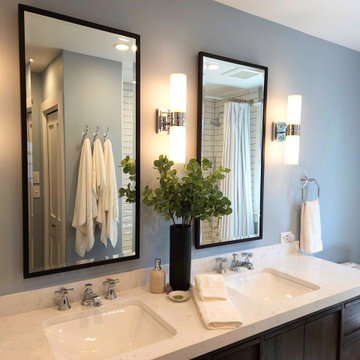
Modern Craftsman style bathroom with double vanity, tub & shower combination, linen storage, and updated functionalities that offer a gorgeous update to this 1927 home.
Photos by TI Concepts Corp
Designed by Tina Harvey
Built by Old World Craftsmen LLC
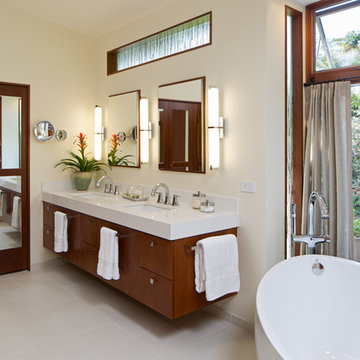
Inspiration för amerikanska en-suite badrum, med släta luckor, skåp i mörkt trä, ett fristående badkar, beige väggar och ett undermonterad handfat
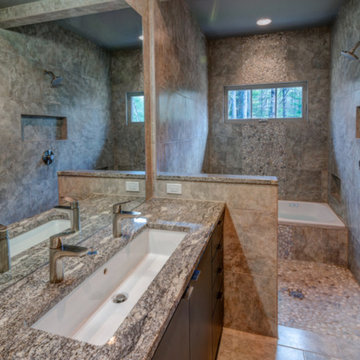
Inspiration för ett mellanstort amerikanskt en-suite badrum, med släta luckor, skåp i mörkt trä, ett platsbyggt badkar, en öppen dusch, beige kakel, keramikplattor, beige väggar, klinkergolv i keramik, ett undermonterad handfat och granitbänkskiva
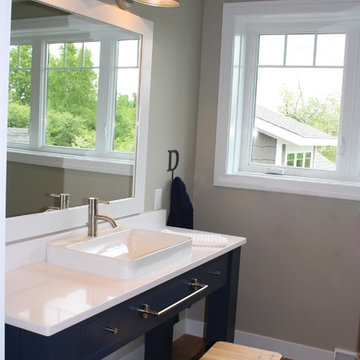
Idéer för amerikanska badrum för barn, med släta luckor, blå skåp och klinkergolv i porslin
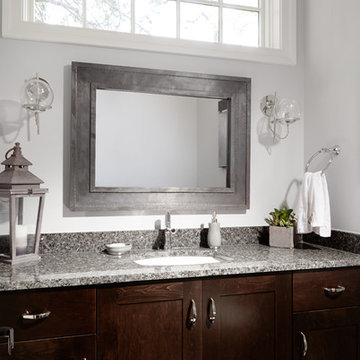
A custom home builder in Chicago's western suburbs, Summit Signature Homes, ushers in a new era of residential construction. With an eye on superb design and value, industry-leading practices and superior customer service, Summit stands alone. Custom-built homes in Clarendon Hills, Hinsdale, Western Springs, and other western suburbs.

The owners of this classic “old-growth Oak trim-work and arches” 1½ story 2 BR Tudor were looking to increase the size and functionality of their first-floor bath. Their wish list included a walk-in steam shower, tiled floors and walls. They wanted to incorporate those arches where possible – a style echoed throughout the home. They also were looking for a way for someone using a wheelchair to easily access the room.
The project began by taking the former bath down to the studs and removing part of the east wall. Space was created by relocating a portion of a closet in the adjacent bedroom and part of a linen closet located in the hallway. Moving the commode and a new cabinet into the newly created space creates an illusion of a much larger bath and showcases the shower. The linen closet was converted into a shallow medicine cabinet accessed using the existing linen closet door.
The door to the bath itself was enlarged, and a pocket door installed to enhance traffic flow.
The walk-in steam shower uses a large glass door that opens in or out. The steam generator is in the basement below, saving space. The tiled shower floor is crafted with sliced earth pebbles mosaic tiling. Coy fish are incorporated in the design surrounding the drain.
Shower walls and vanity area ceilings are constructed with 3” X 6” Kyle Subway tile in dark green. The light from the two bright windows plays off the surface of the Subway tile is an added feature.
The remaining bath floor is made 2” X 2” ceramic tile, surrounded with more of the pebble tiling found in the shower and trying the two rooms together. The right choice of grout is the final design touch for this beautiful floor.
The new vanity is located where the original tub had been, repeating the arch as a key design feature. The Vanity features a granite countertop and large under-mounted sink with brushed nickel fixtures. The white vanity cabinet features two sets of large drawers.
The untiled walls feature a custom wallpaper of Henri Rousseau’s “The Equatorial Jungle, 1909,” featured in the national gallery of art. https://www.nga.gov/collection/art-object-page.46688.html
The owners are delighted in the results. This is their forever home.
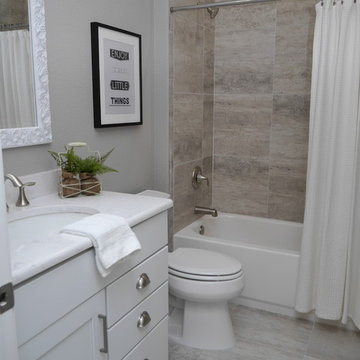
Amerikansk inredning av ett stort vit vitt badrum med dusch, med släta luckor, vita skåp, ett badkar i en alkov, en dusch i en alkov, en toalettstol med separat cisternkåpa, grå kakel, kakelplattor, grå väggar, cementgolv, ett nedsänkt handfat, laminatbänkskiva, grått golv och dusch med duschdraperi
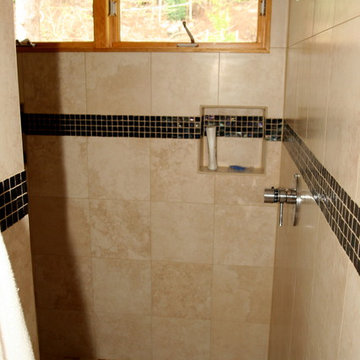
A great way to start the day is with a private hillside forest view from the Master Bathroom shower
Idéer för att renovera ett mellanstort amerikanskt en-suite badrum, med ett undermonterad handfat, släta luckor, skåp i mellenmörkt trä, kaklad bänkskiva, ett platsbyggt badkar, en dusch i en alkov, en toalettstol med hel cisternkåpa, grön kakel, stenkakel, beige väggar och klinkergolv i keramik
Idéer för att renovera ett mellanstort amerikanskt en-suite badrum, med ett undermonterad handfat, släta luckor, skåp i mellenmörkt trä, kaklad bänkskiva, ett platsbyggt badkar, en dusch i en alkov, en toalettstol med hel cisternkåpa, grön kakel, stenkakel, beige väggar och klinkergolv i keramik
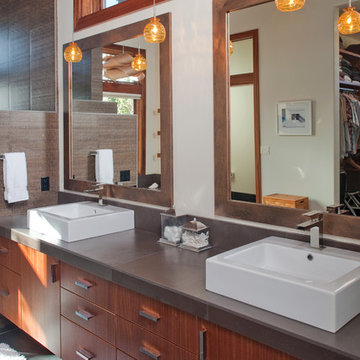
Master bath is open and light filled. Cabinets are sapele, one of the many species of mahogany. Tile floors thoughout the home are heated with hot water radiant system. The closet is open to the space with lots of finished cabinetry.
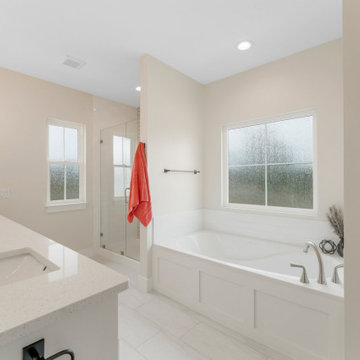
Idéer för ett mellanstort amerikanskt vit badrum, med släta luckor, vita skåp, ett platsbyggt badkar, en dusch i en alkov, en toalettstol med separat cisternkåpa, flerfärgad kakel, porslinskakel, beige väggar, klinkergolv i porslin, ett undermonterad handfat, bänkskiva i kvarts, vitt golv och dusch med gångjärnsdörr
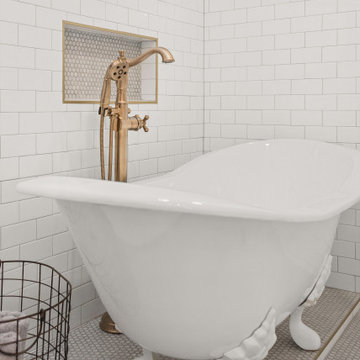
Traditional Florida bungalow master bath update. Bushed gold fixtures and hardware, claw foot tub, shower bench and niches, and much more.
Exempel på ett mellanstort amerikanskt vit vitt en-suite badrum, med släta luckor, blå skåp, ett badkar med tassar, våtrum, en toalettstol med separat cisternkåpa, vit kakel, keramikplattor, vita väggar, klinkergolv i porslin, ett undermonterad handfat, bänkskiva i kvarts och flerfärgat golv
Exempel på ett mellanstort amerikanskt vit vitt en-suite badrum, med släta luckor, blå skåp, ett badkar med tassar, våtrum, en toalettstol med separat cisternkåpa, vit kakel, keramikplattor, vita väggar, klinkergolv i porslin, ett undermonterad handfat, bänkskiva i kvarts och flerfärgat golv
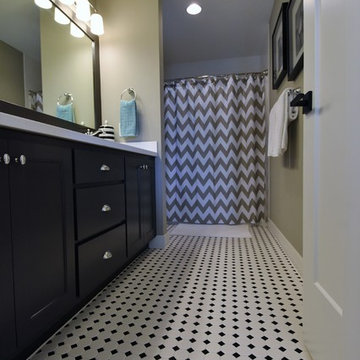
Carrie Babbitt
Foto på ett mellanstort amerikanskt badrum för barn, med släta luckor, bruna skåp, ett badkar i en alkov, en dusch/badkar-kombination, en toalettstol med hel cisternkåpa, svart och vit kakel, mosaik, grå väggar, klinkergolv i porslin, ett integrerad handfat och bänkskiva i akrylsten
Foto på ett mellanstort amerikanskt badrum för barn, med släta luckor, bruna skåp, ett badkar i en alkov, en dusch/badkar-kombination, en toalettstol med hel cisternkåpa, svart och vit kakel, mosaik, grå väggar, klinkergolv i porslin, ett integrerad handfat och bänkskiva i akrylsten

Kate Russell
Idéer för amerikanska en-suite badrum, med ett fristående handfat, släta luckor, skåp i mellenmörkt trä, ett japanskt badkar, en öppen dusch, beige väggar, mellanmörkt trägolv och med dusch som är öppen
Idéer för amerikanska en-suite badrum, med ett fristående handfat, släta luckor, skåp i mellenmörkt trä, ett japanskt badkar, en öppen dusch, beige väggar, mellanmörkt trägolv och med dusch som är öppen
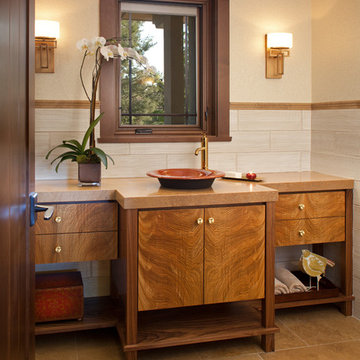
Brady Architectural Photography
Amerikansk inredning av ett mellanstort badrum med dusch, med ett fristående handfat, släta luckor, skåp i mellenmörkt trä, beige kakel, beige väggar, klinkergolv i keramik och bänkskiva i kvarts
Amerikansk inredning av ett mellanstort badrum med dusch, med ett fristående handfat, släta luckor, skåp i mellenmörkt trä, beige kakel, beige väggar, klinkergolv i keramik och bänkskiva i kvarts
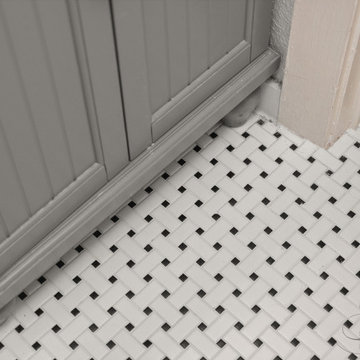
Traditional Florida bungalow master bath update. Bushed gold fixtures and hardware, claw foot tub, shower bench and niches, and much more.
Inredning av ett amerikanskt mellanstort vit vitt en-suite badrum, med släta luckor, blå skåp, ett badkar med tassar, våtrum, en toalettstol med separat cisternkåpa, vit kakel, keramikplattor, vita väggar, klinkergolv i porslin, ett undermonterad handfat, bänkskiva i kvarts och flerfärgat golv
Inredning av ett amerikanskt mellanstort vit vitt en-suite badrum, med släta luckor, blå skåp, ett badkar med tassar, våtrum, en toalettstol med separat cisternkåpa, vit kakel, keramikplattor, vita väggar, klinkergolv i porslin, ett undermonterad handfat, bänkskiva i kvarts och flerfärgat golv
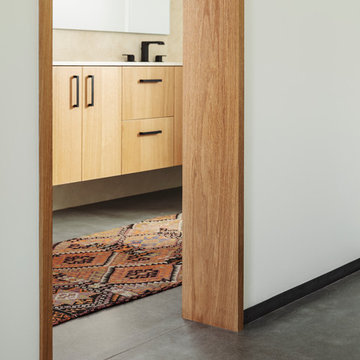
Roehner + Ryan
Inspiration för amerikanska beige en-suite badrum, med släta luckor, skåp i mellenmörkt trä, ett fristående badkar, en kantlös dusch, beige kakel, marmorkakel, betonggolv, ett undermonterad handfat, marmorbänkskiva och med dusch som är öppen
Inspiration för amerikanska beige en-suite badrum, med släta luckor, skåp i mellenmörkt trä, ett fristående badkar, en kantlös dusch, beige kakel, marmorkakel, betonggolv, ett undermonterad handfat, marmorbänkskiva och med dusch som är öppen
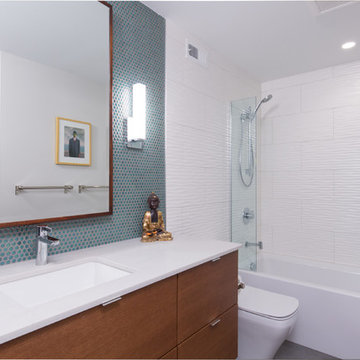
Idéer för amerikanska vitt badrum, med släta luckor, bruna skåp, ett platsbyggt badkar, en dusch/badkar-kombination, en toalettstol med hel cisternkåpa, blå kakel, vita väggar, klinkergolv i keramik, ett undermonterad handfat, grått golv och dusch med gångjärnsdörr
1 948 foton på amerikanskt badrum, med släta luckor
6
