1 947 foton på amerikanskt badrum, med släta luckor
Sortera efter:
Budget
Sortera efter:Populärt i dag
141 - 160 av 1 947 foton
Artikel 1 av 3
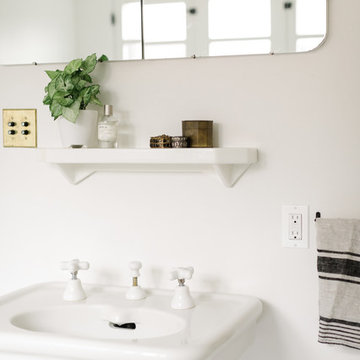
Amerikansk inredning av ett stort vit vitt en-suite badrum, med släta luckor, vita skåp, ett badkar med tassar, en hörndusch, vita väggar, klinkergolv i porslin, ett piedestal handfat, bänkskiva i akrylsten, flerfärgat golv och med dusch som är öppen
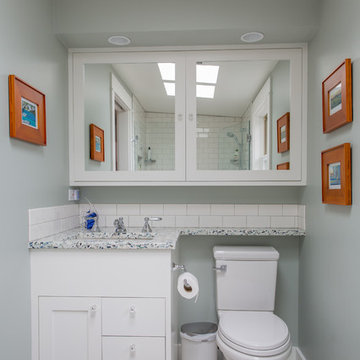
Ross Anania
Foto på ett amerikanskt badrum, med släta luckor, vita skåp, en dusch i en alkov, en toalettstol med hel cisternkåpa, vit kakel, tunnelbanekakel, vita väggar, klinkergolv i keramik, ett undermonterad handfat och bänkskiva i återvunnet glas
Foto på ett amerikanskt badrum, med släta luckor, vita skåp, en dusch i en alkov, en toalettstol med hel cisternkåpa, vit kakel, tunnelbanekakel, vita väggar, klinkergolv i keramik, ett undermonterad handfat och bänkskiva i återvunnet glas
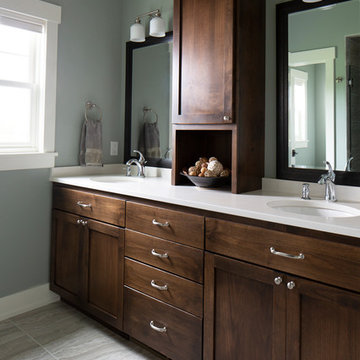
Double under mount sinks with polished chrome fixtures and center linen tower for this master bathroom. Stained full overlay flat panel cabinetry. (Ryan Hainey)
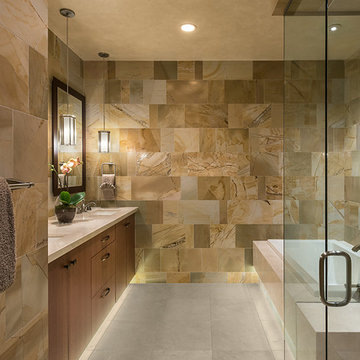
Elegant guest bathroom with stone tile walls and floor. Double vanity with underlit cabinet. Warming drawer for towels. Drop in soaking tub with slab marble tub deck, underlit. Tub deck extends into shower to become shower bench.
Project designed by Susie Hersker’s Scottsdale interior design firm Design Directives. Design Directives is active in Phoenix, Paradise Valley, Cave Creek, Carefree, Sedona, and beyond.
For more about Design Directives, click here: https://susanherskerasid.com/
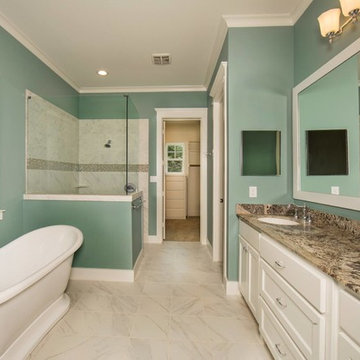
Bild på ett mellanstort amerikanskt en-suite badrum, med släta luckor, vita skåp, ett fristående badkar, en hörndusch, en toalettstol med separat cisternkåpa, grå kakel, porslinskakel, gröna väggar, klinkergolv i porslin, ett undermonterad handfat och granitbänkskiva
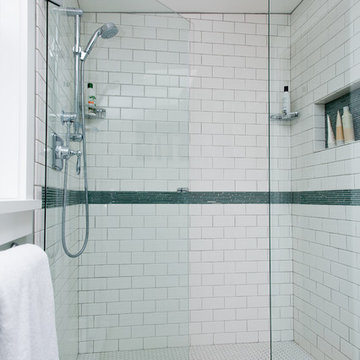
Ross Anania
Idéer för mellanstora amerikanska badrum, med en toalettstol med hel cisternkåpa, vita väggar, klinkergolv i keramik, en dusch i en alkov, vit kakel, tunnelbanekakel, ett undermonterad handfat, vita skåp och släta luckor
Idéer för mellanstora amerikanska badrum, med en toalettstol med hel cisternkåpa, vita väggar, klinkergolv i keramik, en dusch i en alkov, vit kakel, tunnelbanekakel, ett undermonterad handfat, vita skåp och släta luckor
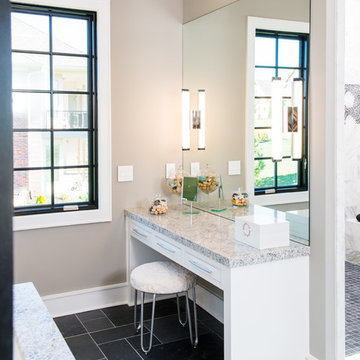
Mark McDonald
Idéer för att renovera ett mellanstort amerikanskt en-suite badrum, med släta luckor, vita skåp, grå kakel, beige väggar, skiffergolv och granitbänkskiva
Idéer för att renovera ett mellanstort amerikanskt en-suite badrum, med släta luckor, vita skåp, grå kakel, beige väggar, skiffergolv och granitbänkskiva
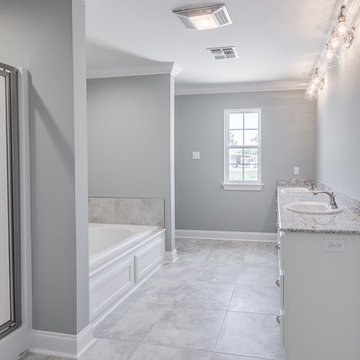
Idéer för ett mellanstort amerikanskt vit en-suite badrum, med släta luckor, vita skåp, ett platsbyggt badkar, en dusch i en alkov, vit kakel, keramikplattor, grå väggar, klinkergolv i keramik, ett nedsänkt handfat, granitbänkskiva, vitt golv och dusch med gångjärnsdörr
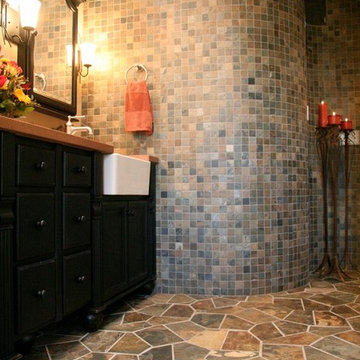
Cabinets: Custom Wood Products, black paint, flat panel door
Counter: Silestone quartz
Inspiration för mellanstora amerikanska en-suite badrum, med släta luckor, svarta skåp, beige kakel, svart kakel, brun kakel, grå kakel, mosaik, beige väggar, skiffergolv, ett nedsänkt handfat och bänkskiva i kvartsit
Inspiration för mellanstora amerikanska en-suite badrum, med släta luckor, svarta skåp, beige kakel, svart kakel, brun kakel, grå kakel, mosaik, beige väggar, skiffergolv, ett nedsänkt handfat och bänkskiva i kvartsit
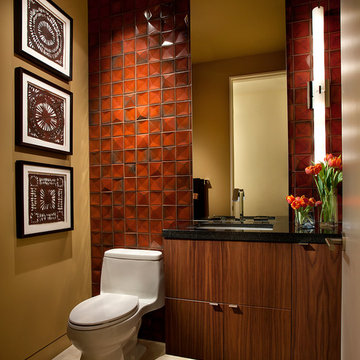
Foto på ett amerikanskt toalett, med ett undermonterad handfat, släta luckor, skåp i mörkt trä, orange kakel och en toalettstol med hel cisternkåpa

Inspiration för ett amerikanskt svart svart toalett, med släta luckor, skåp i mellenmörkt trä, svart och vit kakel, beige väggar, ett nedsänkt handfat och flerfärgat golv
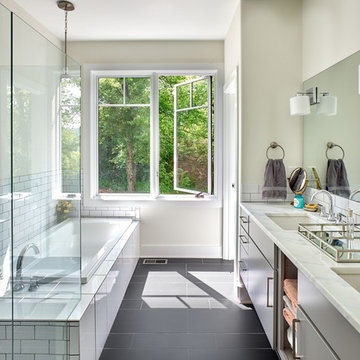
Bruce Cole Photography
Bild på ett mellanstort amerikanskt vit vitt en-suite badrum, med släta luckor, grå skåp, ett platsbyggt badkar, vit kakel, tunnelbanekakel, vita väggar, klinkergolv i keramik, ett undermonterad handfat, bänkskiva i akrylsten, svart golv och dusch med gångjärnsdörr
Bild på ett mellanstort amerikanskt vit vitt en-suite badrum, med släta luckor, grå skåp, ett platsbyggt badkar, vit kakel, tunnelbanekakel, vita väggar, klinkergolv i keramik, ett undermonterad handfat, bänkskiva i akrylsten, svart golv och dusch med gångjärnsdörr
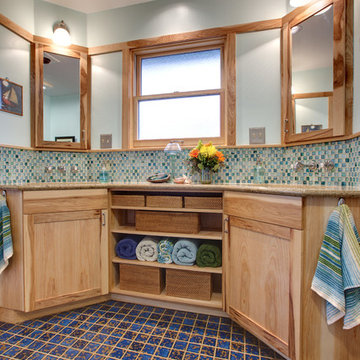
His and her vanity stations flanking open storage. Medicine cabinets are behind the mirrors.
Water-themed glass backsplash tile and the wall color, combined with the warmth of the hickory cabinets and trim , make for a pleasant bathing experience.
Construction by CG&S Design-Build
Photos by Tre Dunham, Fine Focus Photography
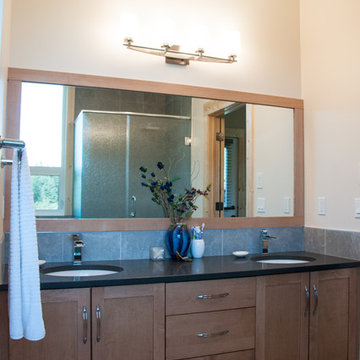
Bild på ett mellanstort amerikanskt en-suite badrum, med släta luckor, skåp i mellenmörkt trä, ett platsbyggt badkar, en öppen dusch, en toalettstol med hel cisternkåpa, svart kakel, stenhäll, beige väggar, betonggolv, ett nedsänkt handfat och bänkskiva i akrylsten
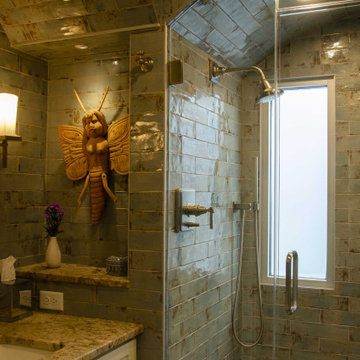
The owners of this classic “old-growth Oak trim-work and arches” 1½ story 2 BR Tudor were looking to increase the size and functionality of their first-floor bath. Their wish list included a walk-in steam shower, tiled floors and walls. They wanted to incorporate those arches where possible – a style echoed throughout the home. They also were looking for a way for someone using a wheelchair to easily access the room.
The project began by taking the former bath down to the studs and removing part of the east wall. Space was created by relocating a portion of a closet in the adjacent bedroom and part of a linen closet located in the hallway. Moving the commode and a new cabinet into the newly created space creates an illusion of a much larger bath and showcases the shower. The linen closet was converted into a shallow medicine cabinet accessed using the existing linen closet door.
The door to the bath itself was enlarged, and a pocket door installed to enhance traffic flow.
The walk-in steam shower uses a large glass door that opens in or out. The steam generator is in the basement below, saving space. The tiled shower floor is crafted with sliced earth pebbles mosaic tiling. Coy fish are incorporated in the design surrounding the drain.
Shower walls and vanity area ceilings are constructed with 3” X 6” Kyle Subway tile in dark green. The light from the two bright windows plays off the surface of the Subway tile is an added feature.
The remaining bath floor is made 2” X 2” ceramic tile, surrounded with more of the pebble tiling found in the shower and trying the two rooms together. The right choice of grout is the final design touch for this beautiful floor.
The new vanity is located where the original tub had been, repeating the arch as a key design feature. The Vanity features a granite countertop and large under-mounted sink with brushed nickel fixtures. The white vanity cabinet features two sets of large drawers.
The untiled walls feature a custom wallpaper of Henri Rousseau’s “The Equatorial Jungle, 1909,” featured in the national gallery of art. https://www.nga.gov/collection/art-object-page.46688.html
The owners are delighted in the results. This is their forever home.
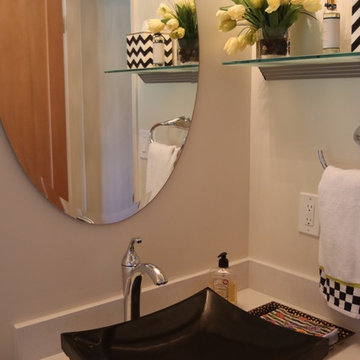
Custom cabinet with vessel sink, new lighting, counter top and backsplash
Idéer för ett litet amerikanskt vit toalett, med släta luckor, skåp i mellenmörkt trä, vita väggar, klinkergolv i keramik, ett fristående handfat, bänkskiva i kalksten och flerfärgat golv
Idéer för ett litet amerikanskt vit toalett, med släta luckor, skåp i mellenmörkt trä, vita väggar, klinkergolv i keramik, ett fristående handfat, bänkskiva i kalksten och flerfärgat golv
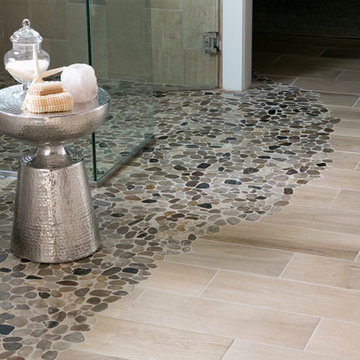
Jagoe Homes, Inc. Project: Lake Forest, Custom Home. Location: Owensboro, Kentucky. Parade of Homes, Owensboro.
Idéer för att renovera ett mellanstort amerikanskt en-suite badrum, med släta luckor, vita skåp, ett fristående badkar, en hörndusch, beige kakel, porslinskakel, grå väggar, klinkergolv i porslin, ett undermonterad handfat, granitbänkskiva, beiget golv och dusch med gångjärnsdörr
Idéer för att renovera ett mellanstort amerikanskt en-suite badrum, med släta luckor, vita skåp, ett fristående badkar, en hörndusch, beige kakel, porslinskakel, grå väggar, klinkergolv i porslin, ett undermonterad handfat, granitbänkskiva, beiget golv och dusch med gångjärnsdörr
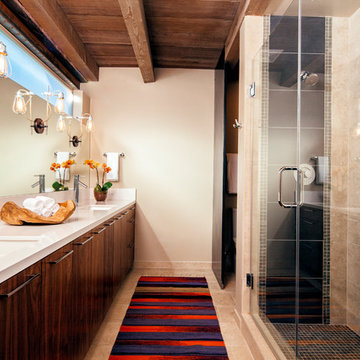
Interior & Exterior Design, Interior Architectural Design by Lindsey Schultz Design
Garrett Cook; garrettcookphotography.com
Inspiration för ett amerikanskt badrum, med ett undermonterad handfat, släta luckor, skåp i mörkt trä, en dusch i en alkov och beige kakel
Inspiration för ett amerikanskt badrum, med ett undermonterad handfat, släta luckor, skåp i mörkt trä, en dusch i en alkov och beige kakel
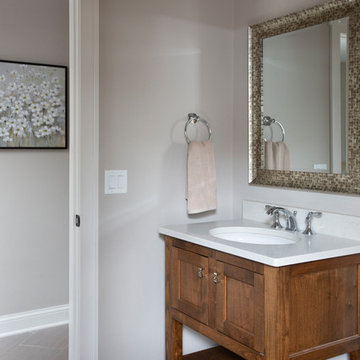
Furniture style stained vanity with undermount sink and Caesarstone London Gray countertop creates a fashionable powder room for guests. The polished chrome fixtures give it a clean shine to please. (Ryan Haniey)
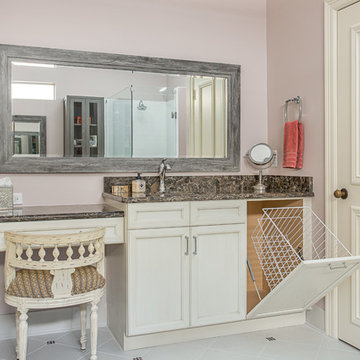
Master Bathroom
Cabinetry: KitchenCraft Integra, Chelsea door style w/ 5-piece drawer fronts, Maple in Millstone painted finish
Hardware: Top Knobs Grace Pull 3-3/4" in polished chrome
Countertops: Cambria Laneshaw quartz, 3cm w/ splashette
Sinks: Toto Rendevous undercounter lavatory in cotton
Plumbing Fixtures and accessories: Brizo Charlotte collection, polished chrome
Tub: Jason Forma Collection freestanding tub w/ AirMasseur in white
Tile: Daltile Volume 1.0 collection 12x12 in sonic white as main flooring material, Largo collection 3x6 in white as main shower/tub surround tile, Fashion Glass Accents collection in Illumini Umber as accent tile, River Pebbles in Chenille White as shower floor material
Bar and Fireplace
Cabinetry: KitchenCraft Integra, Chatham door style w/ 5-piece drawer fronts, Maple in Millstone finish
Hardware: Amerock Padma pull in antique rust, matching Inspirations knob on small pull out in bar
Countertops: Caesarstone Collarada Drift, 3cm
Sink: Blanco Stellar Bar Bowl
Faucet: Blanco Napa Bar Faucet in stainless
Backsplash tile: Daltile Crema Marfil Oval Mosaic, polished
Fireplace tile: Daltile Slate Indian Multicolor Natural Cleft in brick joint mosaic
1 947 foton på amerikanskt badrum, med släta luckor
8
