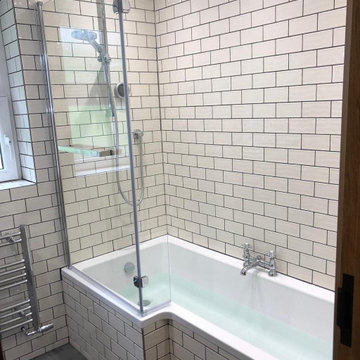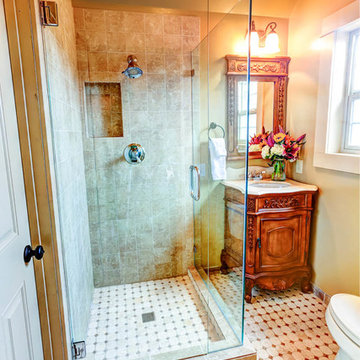461 foton på amerikanskt badrum
Sortera efter:
Budget
Sortera efter:Populärt i dag
41 - 60 av 461 foton
Artikel 1 av 3
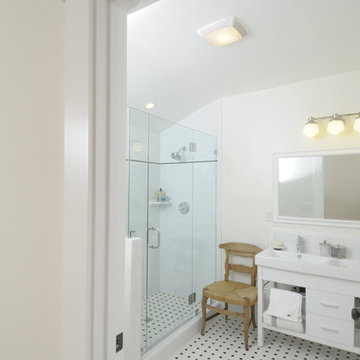
Extensive restoration and remodel of a 1908 Craftsman home in the West Adams neighborhood of Los Angeles by Tim Braseth of ArtCraft Homes, Los Angeles. 4 bedrooms and 3 bathrooms in 2,170sf. Completed in 2013. Staging by Jennifer Giersbrook. Photography by Larry Underhill.
For this master bathroom remodel, we were tasked to blend in some of the existing finishes of the home to make it modern and desert-inspired. We found this one-of-a-kind marble mosaic that would blend all of the warmer tones with the cooler tones and provide a focal point to the space. We filled in the drop-in bath tub and made it a seamless walk-in shower with a linear drain. The brass plumbing fixtures play off of the warm tile selections and the black bath accessories anchor the space. We were able to match their existing travertine flooring and finish it off with a simple, stacked subway tile on the two adjacent shower walls. We smoothed all of the drywall throughout and made simple changes to the vanity like swapping out the cabinet hardware, faucets and light fixture, for a totally custom feel. The walnut cabinet hardware provides another layer of texture to the space.
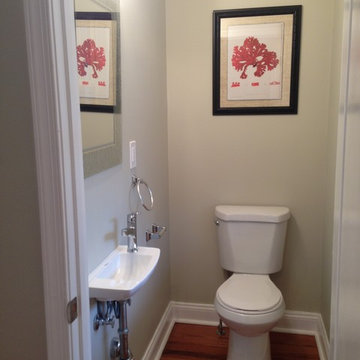
Idéer för ett litet amerikanskt toalett, med ett väggmonterat handfat, en toalettstol med separat cisternkåpa, vita väggar och mellanmörkt trägolv
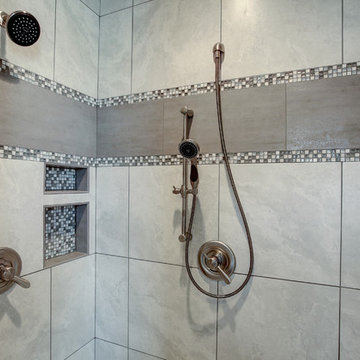
Idéer för ett litet amerikanskt en-suite badrum, med skåp i shakerstil, skåp i mellenmörkt trä, grå kakel, mosaik, blå väggar, mellanmörkt trägolv, ett undermonterad handfat, bänkskiva i akrylsten, beiget golv och dusch med gångjärnsdörr
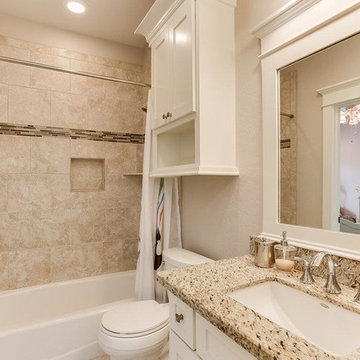
Idéer för ett mellanstort amerikanskt badrum för barn, med skåp i shakerstil, vita skåp, en dusch/badkar-kombination, en toalettstol med separat cisternkåpa, beige kakel, travertinkakel, beige väggar, klinkergolv i keramik, ett undermonterad handfat, granitbänkskiva, beiget golv och dusch med duschdraperi
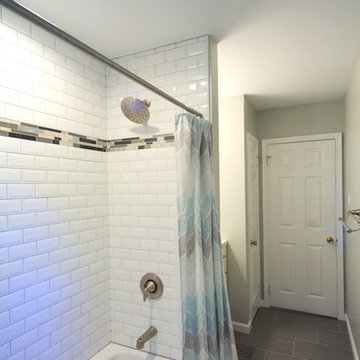
Because the bathroom is narrow, large tiles set perpendicular to the length of the bathroom help to visually widen the space.
Idéer för små amerikanska badrum, med möbel-liknande, vita skåp, ett badkar i en alkov, en dusch/badkar-kombination, en toalettstol med separat cisternkåpa, vit kakel, keramikplattor, grå väggar, klinkergolv i porslin, ett undermonterad handfat och bänkskiva i kalksten
Idéer för små amerikanska badrum, med möbel-liknande, vita skåp, ett badkar i en alkov, en dusch/badkar-kombination, en toalettstol med separat cisternkåpa, vit kakel, keramikplattor, grå väggar, klinkergolv i porslin, ett undermonterad handfat och bänkskiva i kalksten
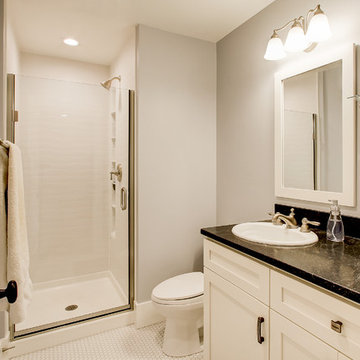
Photography by TC Peterson.
Exempel på ett litet amerikanskt badrum med dusch, med skåp i shakerstil, vita skåp, en dusch i en alkov, en toalettstol med hel cisternkåpa, vit kakel, keramikplattor, grå väggar, klinkergolv i keramik, ett nedsänkt handfat, bänkskiva i akrylsten, vitt golv och dusch med gångjärnsdörr
Exempel på ett litet amerikanskt badrum med dusch, med skåp i shakerstil, vita skåp, en dusch i en alkov, en toalettstol med hel cisternkåpa, vit kakel, keramikplattor, grå väggar, klinkergolv i keramik, ett nedsänkt handfat, bänkskiva i akrylsten, vitt golv och dusch med gångjärnsdörr
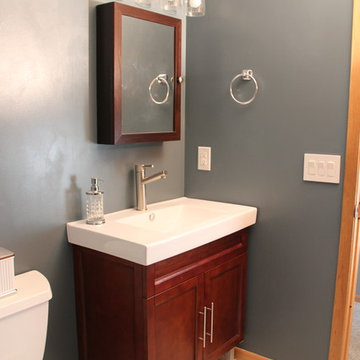
This is part of a whole home remodel we completed and featured in the Home Builder's Association Showcase of Remodeled Homes.
This is the bathroom on the lower level, mostly for their son's usage. It was only upgraded with small modifications.
We removed the previous linoleum flooring and installed Ottomano 6"x6" tile. The toilet, vanity, mirror and lighting was replaced. We reused the existing light from the upstairs bathroom, but changed out the glass shades to save on budget. The walls were painted a dark grey/blue. All the towel accessories were saved and reused from the existing bathroom.
The trim was one of the only things that was reused from the existing home, due to budget restrictions.
Photo by Laura Cavendish
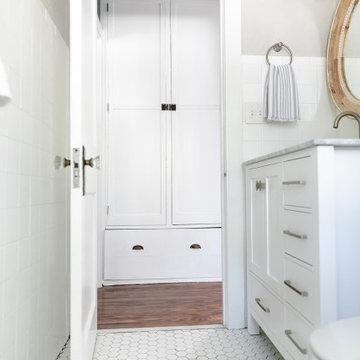
Exempel på ett litet amerikanskt grå grått badrum, med skåp i shakerstil, vita skåp, ett platsbyggt badkar, en toalettstol med separat cisternkåpa, beige kakel, keramikplattor, beige väggar, klinkergolv i keramik, ett undermonterad handfat, marmorbänkskiva och vitt golv
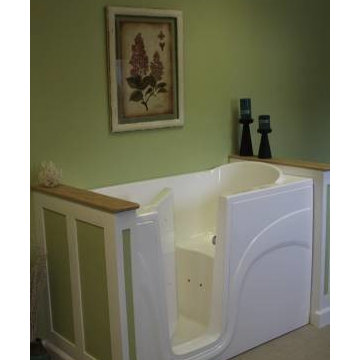
Bathroom Remodel with Walk In Bath Tub. Custom made decorative wooden surround.
Bild på ett mellanstort amerikanskt badrum med dusch, med öppna hyllor, vita skåp, en jacuzzi, en toalettstol med separat cisternkåpa, vit kakel, keramikplattor, gröna väggar, klinkergolv i keramik, ett undermonterad handfat och kaklad bänkskiva
Bild på ett mellanstort amerikanskt badrum med dusch, med öppna hyllor, vita skåp, en jacuzzi, en toalettstol med separat cisternkåpa, vit kakel, keramikplattor, gröna väggar, klinkergolv i keramik, ett undermonterad handfat och kaklad bänkskiva
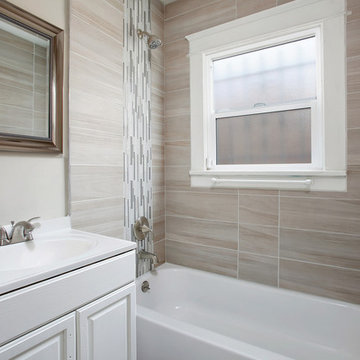
Bathroom
Inspiration för små amerikanska en-suite badrum, med luckor med upphöjd panel, vita skåp, ett badkar i en alkov, beige kakel, keramikplattor, klinkergolv i porslin, ett integrerad handfat, bänkskiva i akrylsten och beige väggar
Inspiration för små amerikanska en-suite badrum, med luckor med upphöjd panel, vita skåp, ett badkar i en alkov, beige kakel, keramikplattor, klinkergolv i porslin, ett integrerad handfat, bänkskiva i akrylsten och beige väggar
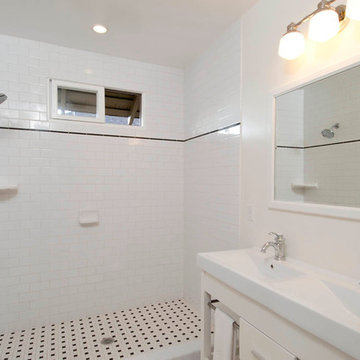
Historic restoration of a classic 1908 Craftsman bungalow in the Jefferson Park neighborhood of Los Angeles by Tim Braseth of ArtCraft Homes, completed in 2013. Originally built as a 2 bedroom 1 bath home, a previous addition added a 3rd bedroom and 2nd bath. Vintage detailing was added throughout as well as a deck accessed by French doors overlooking the backyard. Renovation by ArtCraft Homes. Staging by ArtCraft Collection. Photography by Larry Underhill.
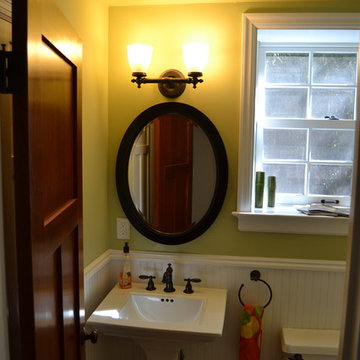
The half bath was moved to expand the dining room. So the former 8'x8' kitchen was centered on this window. Painted wood wainscot gives a nice simple finish to compliment the style.
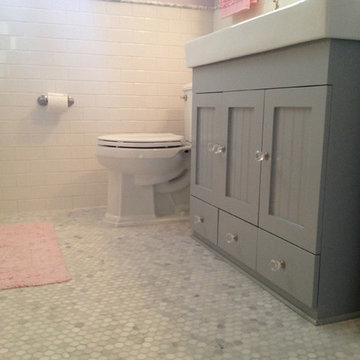
Marble penny tile, classic white subway tile and marble bull nose kept enhanced the heritage of the home while maximizing the money spent on updating this heavily used bathroom.
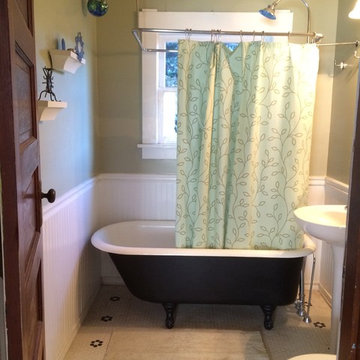
Val Sporleder
Inspiration för ett litet amerikanskt badrum, med ett badkar med tassar, en toalettstol med separat cisternkåpa, vit kakel, keramikplattor, gröna väggar, klinkergolv i keramik och ett piedestal handfat
Inspiration för ett litet amerikanskt badrum, med ett badkar med tassar, en toalettstol med separat cisternkåpa, vit kakel, keramikplattor, gröna väggar, klinkergolv i keramik och ett piedestal handfat
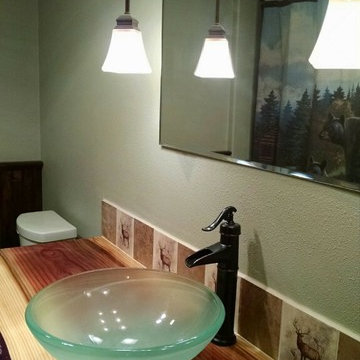
Landy's New Bathroom. Mottle's Murals 6" x 6" Elk Ceramic Tiles with a Sequoia Slab and Glass Bowl Sink.
6' x 6" Tiles
http://mottlesmuralsceramictiles.ecrater.com/
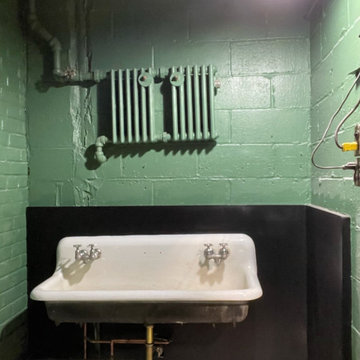
warehouse bathroom renovation
Inspiration för ett litet amerikanskt badrum med dusch, med öppna hyllor, vita skåp, gröna väggar, vinylgolv, ett väggmonterat handfat och vitt golv
Inspiration för ett litet amerikanskt badrum med dusch, med öppna hyllor, vita skåp, gröna väggar, vinylgolv, ett väggmonterat handfat och vitt golv
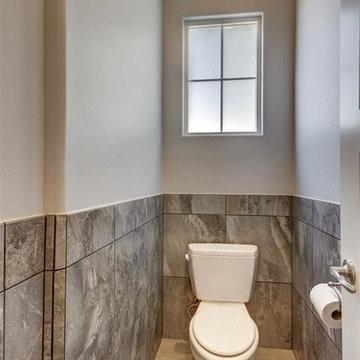
Bild på ett litet amerikanskt toalett, med en toalettstol med hel cisternkåpa, grå väggar och ljust trägolv
461 foton på amerikanskt badrum
3

