228 foton på amerikanskt barnrum kombinerat med lekrum
Sortera efter:
Budget
Sortera efter:Populärt i dag
21 - 40 av 228 foton
Artikel 1 av 3
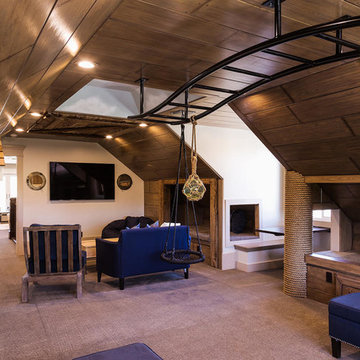
Play area for the kids with built-in monkey bars.
Exempel på ett mycket stort amerikanskt könsneutralt tonårsrum kombinerat med lekrum, med heltäckningsmatta och flerfärgade väggar
Exempel på ett mycket stort amerikanskt könsneutralt tonårsrum kombinerat med lekrum, med heltäckningsmatta och flerfärgade väggar
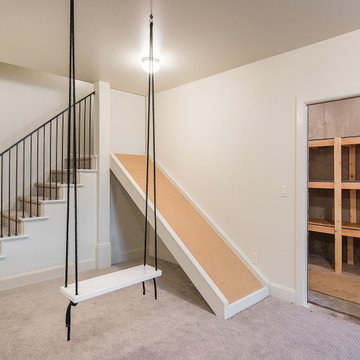
Inspiration för stora amerikanska barnrum kombinerat med lekrum, med vita väggar och heltäckningsmatta
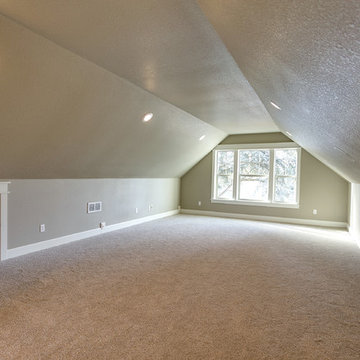
Third floor finished and designed to be useable attic space. Owners will set up their HD TV and sound system here.
Exempel på ett amerikanskt könsneutralt tonårsrum kombinerat med lekrum, med beige väggar och heltäckningsmatta
Exempel på ett amerikanskt könsneutralt tonårsrum kombinerat med lekrum, med beige väggar och heltäckningsmatta
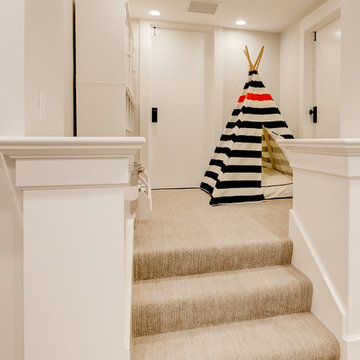
Photography by TC Peterson.
Inspiration för ett litet amerikanskt könsneutralt barnrum kombinerat med lekrum och för 4-10-åringar, med vita väggar, heltäckningsmatta och beiget golv
Inspiration för ett litet amerikanskt könsneutralt barnrum kombinerat med lekrum och för 4-10-åringar, med vita väggar, heltäckningsmatta och beiget golv
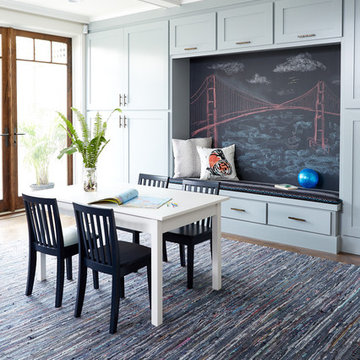
Interior Design: Suzanne Childress Design
Photo: Liz Daly Photography
Idéer för ett stort amerikanskt könsneutralt barnrum kombinerat med lekrum och för 4-10-åringar, med blå väggar och mörkt trägolv
Idéer för ett stort amerikanskt könsneutralt barnrum kombinerat med lekrum och för 4-10-åringar, med blå väggar och mörkt trägolv
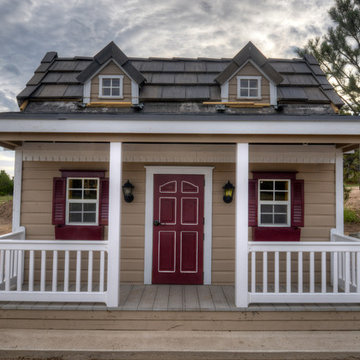
Idéer för små amerikanska könsneutrala barnrum kombinerat med lekrum och för 4-10-åringar, med beige väggar
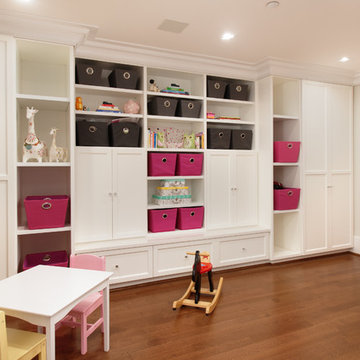
Photographer: Reuben Krabbe
Amerikansk inredning av ett mellanstort könsneutralt barnrum kombinerat med lekrum och för 4-10-åringar, med mellanmörkt trägolv och beige väggar
Amerikansk inredning av ett mellanstort könsneutralt barnrum kombinerat med lekrum och för 4-10-åringar, med mellanmörkt trägolv och beige väggar
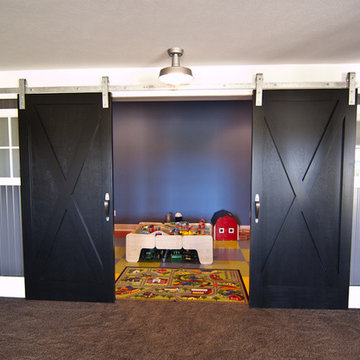
Unveiling the hidden contents of toys, lots of toys! Slat board is available on the left wall with bins for quick pick-ups. On the right side is an entrance under the stairs for a pint sized play area, letting the imagination flow.
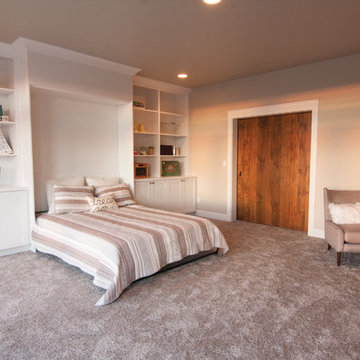
Rec room that has dual purpose. Kids tv/play area that doubles as a large guest bedroom complete with a murphy bed and plenty of storage.
Photo: Becky Pospical
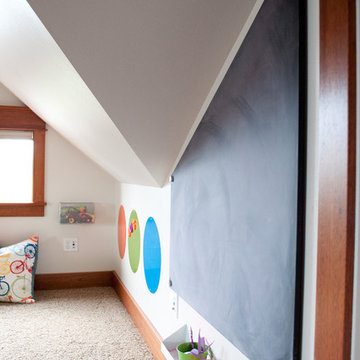
The goal for this light filled finished attic was to create a play space where two young boys could nurture and develop their creative and imaginative selves. A neutral tone was selected for the walls as a foundation for the bright pops of color added in furnishings, area rug and accessories throughout the room. We took advantage of the room’s interesting angles and created a custom chalk board that followed the lines of the ceiling. Magnetic circles from Land of Nod add a playful pop of color and perfect spot for magnetic wall play. A ‘Space Room’ behind the bike print fabric curtain is a favorite hideaway with a glow in the dark star filled ceiling and a custom litebrite wall. Custom Lego baseplate removable wall boards were designed and built to create a Flexible Lego Wall. The family was interested in the concept of a Lego wall but wanted to keep the space flexible for the future. The boards (designed by Jennifer Gardner Design) can be moved to the floor for Lego play and then easily hung back on the wall with a cleat system to display their 3-dimensional Lego creations! This room was great fun to design and we hope it will provide creative and imaginative play inspiration in the years to come!
Designed by: Jennifer Gardner Design
Photography by: Marcella Winspear
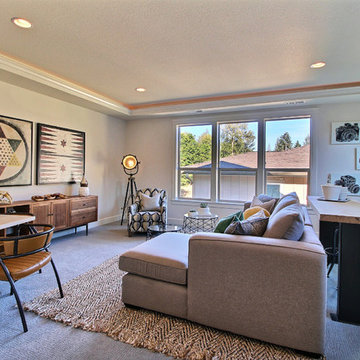
Paint by Sherwin Williams
Body Color - City Loft - SW 7631
Trim Color - Custom Color - SW 8975/3535
Master Suite & Guest Bath - Site White - SW 7070
Girls' Rooms & Bath - White Beet - SW 6287
Exposed Beams & Banister Stain - Banister Beige - SW 3128-B
Gas Fireplace by Heat & Glo
Flooring & Tile by Macadam Floor & Design
Carpet by Mohawk Flooring
Carpet Product Metro Spirit in Skylights
Tile Product - Duquesa Tile in Jasmine
Sinks by Decolav
Slab Countertops by Wall to Wall Stone Corp
Kitchen Quartz Product True North Calcutta
Master Suite Quartz Product True North Venato Extra
Girls' Bath Quartz Product True North Pebble Beach
All Other Quartz Product True North Light Silt
Windows by Milgard Windows & Doors
Window Product Style Line® Series
Window Supplier Troyco - Window & Door
Window Treatments by Budget Blinds
Lighting by Destination Lighting
Fixtures by Crystorama Lighting
Interior Design by Tiffany Home Design
Custom Cabinetry & Storage by Northwood Cabinets
Customized & Built by Cascade West Development
Photography by ExposioHDR Portland
Original Plans by Alan Mascord Design Associates
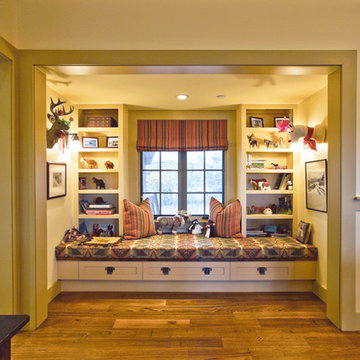
Window Seat in projecting Bay in southwest corner of the Great Room.
Photo by Peter LaBau
Idéer för stora amerikanska könsneutrala tonårsrum kombinerat med lekrum, med gula väggar och mörkt trägolv
Idéer för stora amerikanska könsneutrala tonårsrum kombinerat med lekrum, med gula väggar och mörkt trägolv
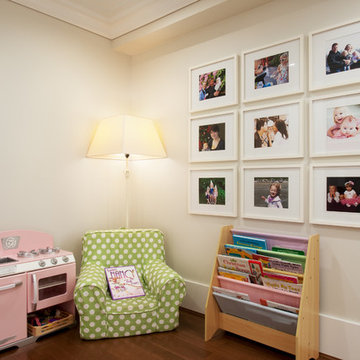
Photographer: Reuben Krabbe
Inspiration för mellanstora amerikanska könsneutrala barnrum kombinerat med lekrum och för 4-10-åringar, med grå väggar och mellanmörkt trägolv
Inspiration för mellanstora amerikanska könsneutrala barnrum kombinerat med lekrum och för 4-10-åringar, med grå väggar och mellanmörkt trägolv
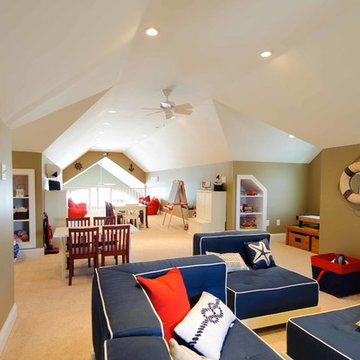
Inredning av ett amerikanskt stort könsneutralt barnrum kombinerat med lekrum och för 4-10-åringar, med heltäckningsmatta, bruna väggar och beiget golv
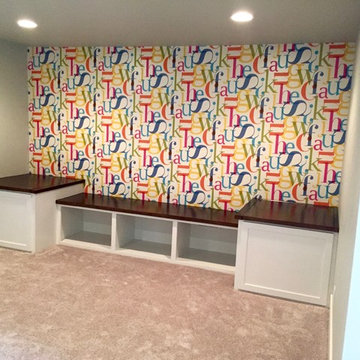
Idéer för ett mellanstort amerikanskt könsneutralt barnrum kombinerat med lekrum och för 4-10-åringar, med grå väggar och heltäckningsmatta
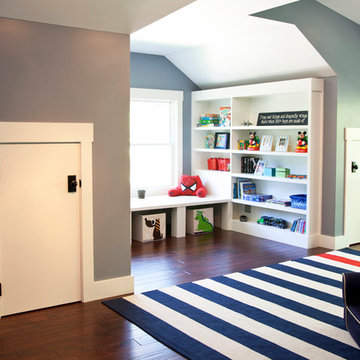
Inredning av ett amerikanskt mellanstort pojkrum kombinerat med lekrum och för 4-10-åringar, med blå väggar, mörkt trägolv och brunt golv
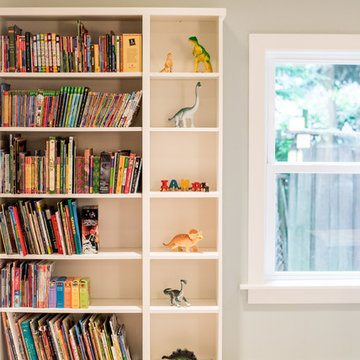
Basement play room
Inredning av ett amerikanskt könsneutralt barnrum kombinerat med lekrum och för 4-10-åringar, med gröna väggar och vitt golv
Inredning av ett amerikanskt könsneutralt barnrum kombinerat med lekrum och för 4-10-åringar, med gröna väggar och vitt golv
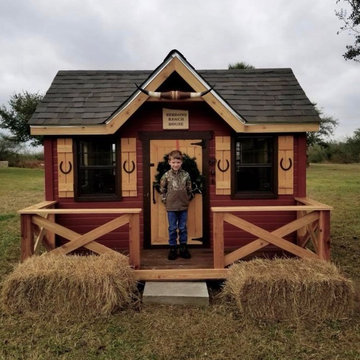
Custom Ranch Playhouse built in Denver and shipped to Texas. Photo Dana Ottenbreit Wish Upon a Playhouse
Inspiration för amerikanska könsneutrala barnrum kombinerat med lekrum och för 4-10-åringar
Inspiration för amerikanska könsneutrala barnrum kombinerat med lekrum och för 4-10-åringar
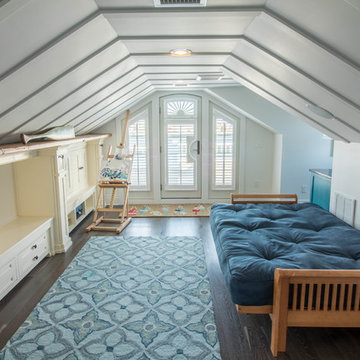
Inspiration för ett stort amerikanskt könsneutralt tonårsrum kombinerat med lekrum, med grå väggar, mörkt trägolv och brunt golv
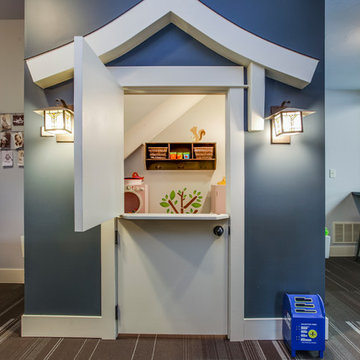
This craftsman home is built for a car fanatic and has a four car garage and a three car garage below. The house also takes advantage of the elevation to sneak a gym into the basement of the home, complete with climbing wall!
228 foton på amerikanskt barnrum kombinerat med lekrum
2