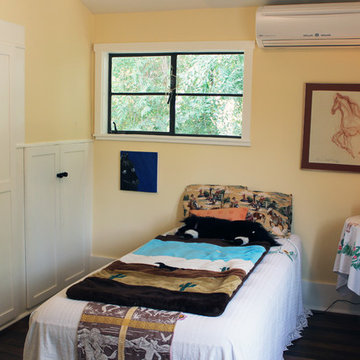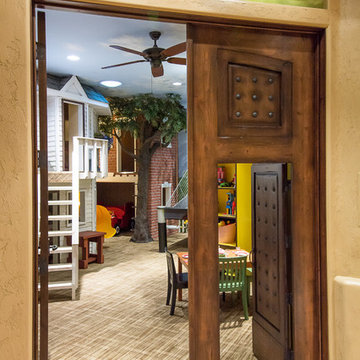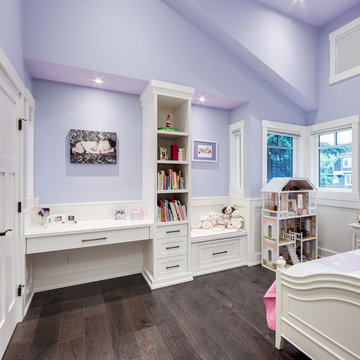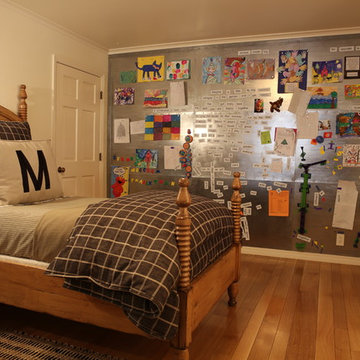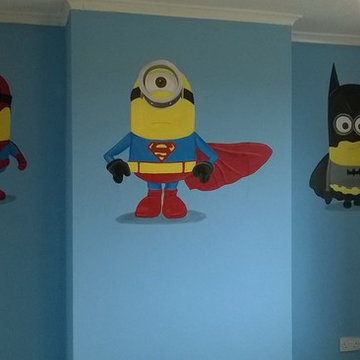2 058 foton på amerikanskt barnrum
Sortera efter:
Budget
Sortera efter:Populärt i dag
81 - 100 av 2 058 foton
Artikel 1 av 2
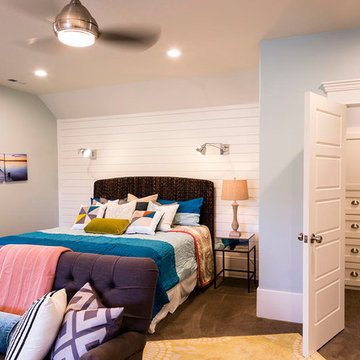
Teen's bedroom in the basement.
Inspiration för mycket stora amerikanska könsneutrala tonårsrum kombinerat med sovrum, med blå väggar och heltäckningsmatta
Inspiration för mycket stora amerikanska könsneutrala tonårsrum kombinerat med sovrum, med blå väggar och heltäckningsmatta
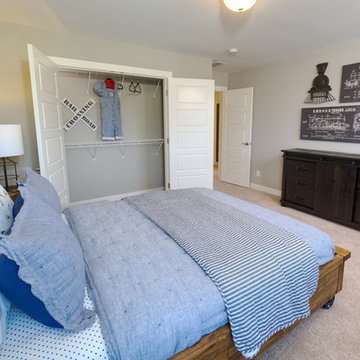
Foto på ett stort amerikanskt könsneutralt barnrum kombinerat med sovrum och för 4-10-åringar, med vita väggar, heltäckningsmatta och beiget golv
Hitta den rätta lokala yrkespersonen för ditt projekt
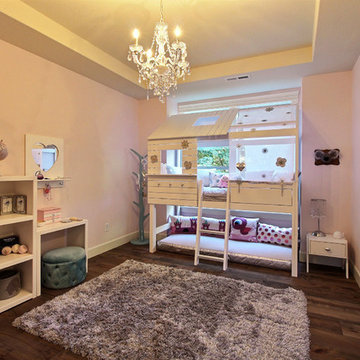
Paint by Sherwin Williams
Body Color - City Loft - SW 7631
Trim Color - Custom Color - SW 8975/3535
Master Suite & Guest Bath - Site White - SW 7070
Girls' Rooms & Bath - White Beet - SW 6287
Exposed Beams & Banister Stain - Banister Beige - SW 3128-B
Flooring & Tile by Macadam Floor & Design
Hardwood by Kentwood Floors
Hardwood Product Originals Series - Plateau in Brushed Hard Maple
Windows by Milgard Windows & Doors
Window Product Style Line® Series
Window Supplier Troyco - Window & Door
Window Treatments by Budget Blinds
Lighting by Destination Lighting
Fixtures by Crystorama Lighting
Interior Design by Tiffany Home Design
Custom Cabinetry & Storage by Northwood Cabinets
Customized & Built by Cascade West Development
Photography by ExposioHDR Portland
Original Plans by Alan Mascord Design Associates
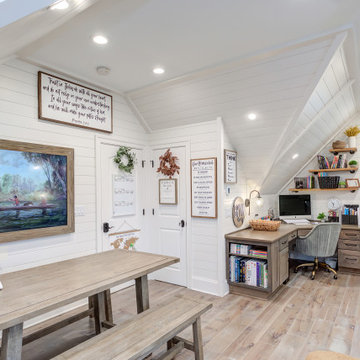
In true fairytale fashion, this unfinished room over the garage was transformed to this stunning in-home school room. Built-in desks configured from KraftMaid cabinets provide an individual workspace for the teacher (mom!) and students. The group activity area with table and bench seating serves as an area for arts and crafts. The comfortable sofa is the perfect place to curl up with a book.
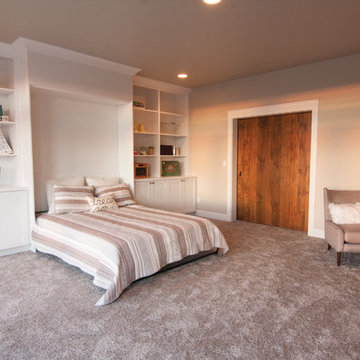
Rec room that has dual purpose. Kids tv/play area that doubles as a large guest bedroom complete with a murphy bed and plenty of storage.
Photo: Becky Pospical
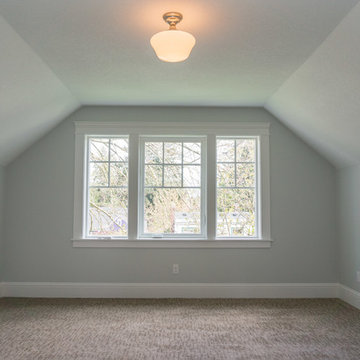
Jason Walchli
Exempel på ett mellanstort amerikanskt könsneutralt barnrum kombinerat med lekrum, med grå väggar och heltäckningsmatta
Exempel på ett mellanstort amerikanskt könsneutralt barnrum kombinerat med lekrum, med grå väggar och heltäckningsmatta
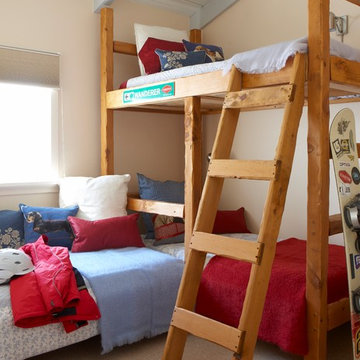
Vandamm Interiors by Victoria Vandamm
Inredning av ett amerikanskt mellanstort könsneutralt barnrum kombinerat med sovrum och för 4-10-åringar, med beige väggar, heltäckningsmatta och beiget golv
Inredning av ett amerikanskt mellanstort könsneutralt barnrum kombinerat med sovrum och för 4-10-åringar, med beige väggar, heltäckningsmatta och beiget golv
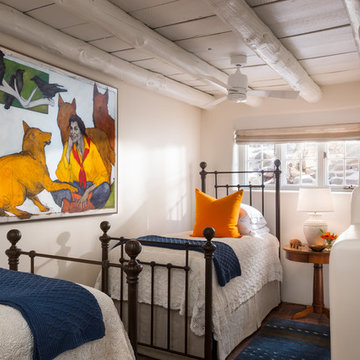
Wendy McEahern
Inspiration för amerikanska könsneutrala barnrum kombinerat med sovrum och för 4-10-åringar, med vita väggar
Inspiration för amerikanska könsneutrala barnrum kombinerat med sovrum och för 4-10-åringar, med vita väggar
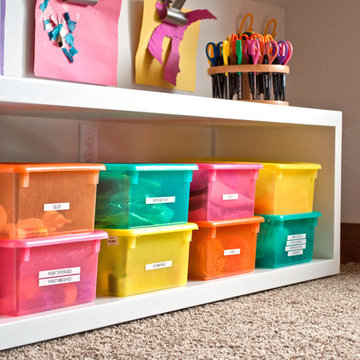
The goal for this light filled finished attic was to create a play space where two young boys could nurture and develop their creative and imaginative selves. A neutral tone was selected for the walls as a foundation for the bright pops of color added in furnishings, area rug and accessories throughout the room. We took advantage of the room’s interesting angles and created a custom chalk board that followed the lines of the ceiling. Magnetic circles from Land of Nod add a playful pop of color and perfect spot for magnetic wall play. A ‘Space Room’ behind the bike print fabric curtain is a favorite hideaway with a glow in the dark star filled ceiling and a custom litebrite wall. Custom Lego baseplate removable wall boards were designed and built to create a Flexible Lego Wall. The family was interested in the concept of a Lego wall but wanted to keep the space flexible for the future. The boards (designed by Jennifer Gardner Design) can be moved to the floor for Lego play and then easily hung back on the wall with a cleat system to display their 3-dimensional Lego creations! This room was great fun to design and we hope it will provide creative and imaginative play inspiration in the years to come!
Designed by: Jennifer Gardner Design
Photography by: Marcella Winspear
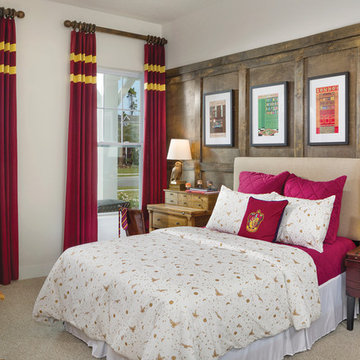
The San Vincente Model by David Weekley Homes in The Colony at Twenty Mile in Nocatee.
Foto på ett amerikanskt barnrum
Foto på ett amerikanskt barnrum
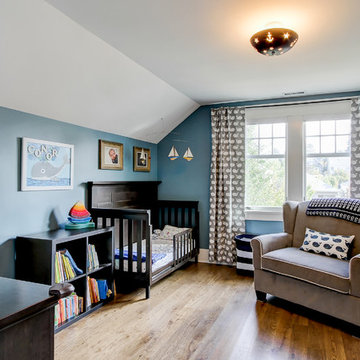
Photography by TC Peterson.
Idéer för ett mellanstort amerikanskt könsneutralt småbarnsrum kombinerat med sovrum, med blå väggar och mellanmörkt trägolv
Idéer för ett mellanstort amerikanskt könsneutralt småbarnsrum kombinerat med sovrum, med blå väggar och mellanmörkt trägolv
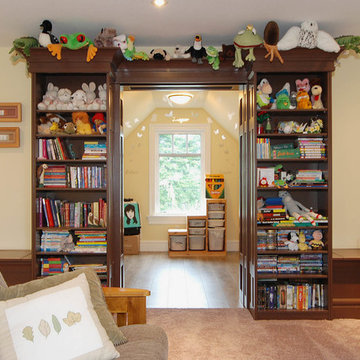
SeeVirtual Marketing & Photography
www.seevirtual360.com
this bookcase slides open to a hidden craft room
Inspiration för mellanstora amerikanska könsneutrala barnrum kombinerat med lekrum och för 4-10-åringar, med gula väggar och heltäckningsmatta
Inspiration för mellanstora amerikanska könsneutrala barnrum kombinerat med lekrum och för 4-10-åringar, med gula väggar och heltäckningsmatta
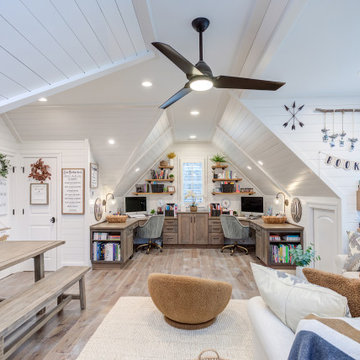
In true fairytale fashion, this unfinished room over the garage was transformed to this stunning in-home school room. Built-in desks configured from KraftMaid cabinets provide an individual workspace for the teacher (mom!) and students. The group activity area with table and bench seating serves as an area for arts and crafts. The comfortable sofa is the perfect place to curl up with a book.
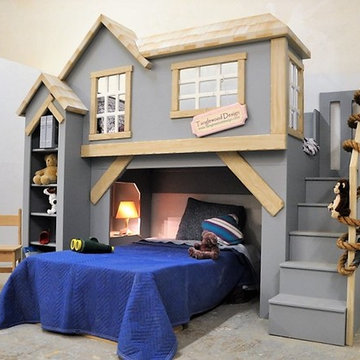
The Spanky's Clubhouse makes an excellent bunk bed or loft bed for either boys or girls.
Idéer för mellanstora amerikanska könsneutrala barnrum kombinerat med sovrum och för 4-10-åringar, med vita väggar
Idéer för mellanstora amerikanska könsneutrala barnrum kombinerat med sovrum och för 4-10-åringar, med vita väggar
2 058 foton på amerikanskt barnrum
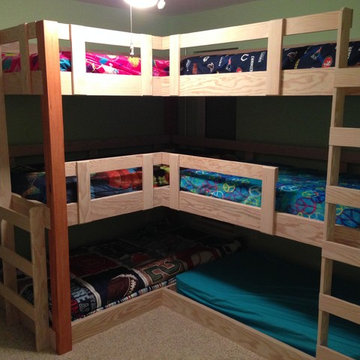
This is the King of all bunk beds. Hand-crafted, white-washed, custom specs, imported Southwestern Fir, sleeps 6.
Amerikansk inredning av ett stort könsneutralt barnrum kombinerat med sovrum och för 4-10-åringar
Amerikansk inredning av ett stort könsneutralt barnrum kombinerat med sovrum och för 4-10-åringar
5
