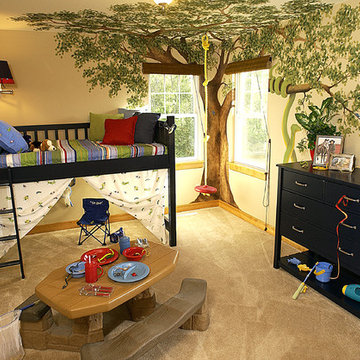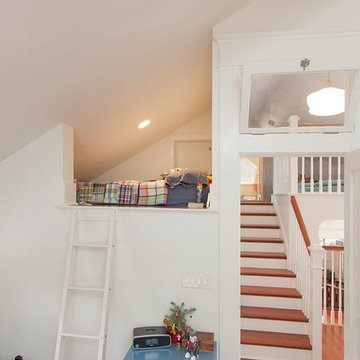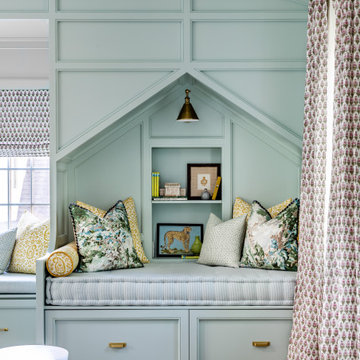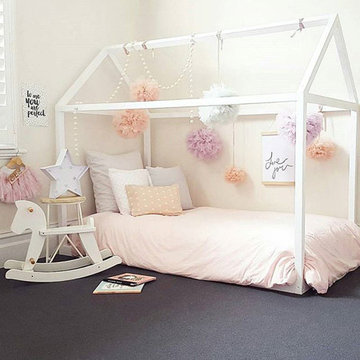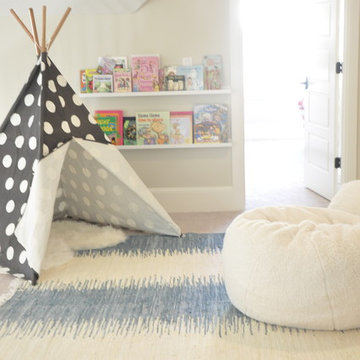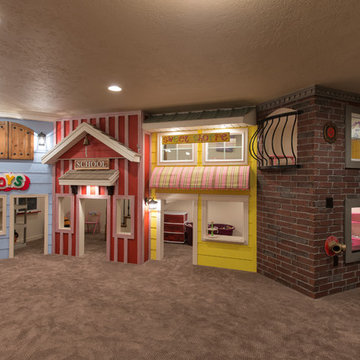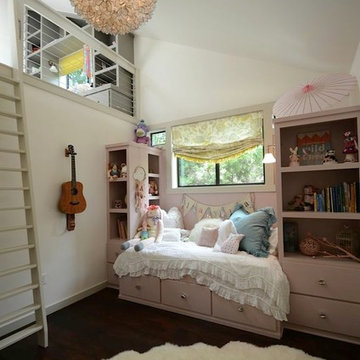2 058 foton på amerikanskt barnrum
Sortera efter:
Budget
Sortera efter:Populärt i dag
161 - 180 av 2 058 foton
Artikel 1 av 2
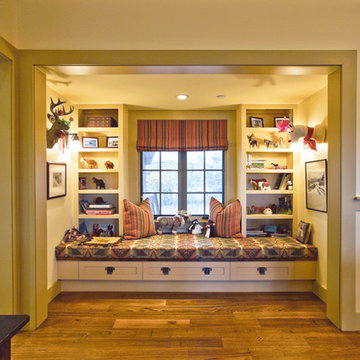
Window Seat in projecting Bay in southwest corner of the Great Room.
Photo by Peter LaBau
Idéer för stora amerikanska könsneutrala tonårsrum kombinerat med lekrum, med gula väggar och mörkt trägolv
Idéer för stora amerikanska könsneutrala tonårsrum kombinerat med lekrum, med gula väggar och mörkt trägolv
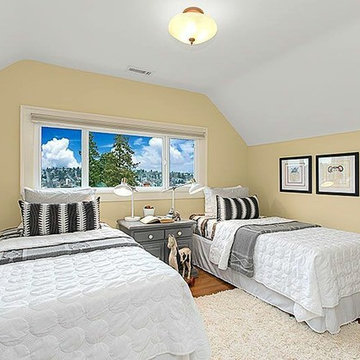
HD Estates
Bild på ett litet amerikanskt könsneutralt barnrum kombinerat med sovrum och för 4-10-åringar, med gula väggar och ljust trägolv
Bild på ett litet amerikanskt könsneutralt barnrum kombinerat med sovrum och för 4-10-åringar, med gula väggar och ljust trägolv
Hitta den rätta lokala yrkespersonen för ditt projekt
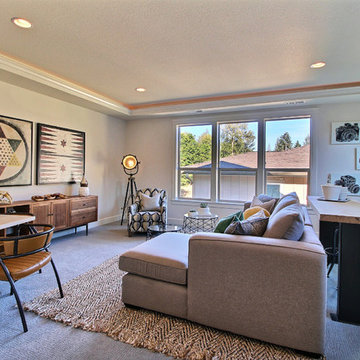
Paint by Sherwin Williams
Body Color - City Loft - SW 7631
Trim Color - Custom Color - SW 8975/3535
Master Suite & Guest Bath - Site White - SW 7070
Girls' Rooms & Bath - White Beet - SW 6287
Exposed Beams & Banister Stain - Banister Beige - SW 3128-B
Gas Fireplace by Heat & Glo
Flooring & Tile by Macadam Floor & Design
Carpet by Mohawk Flooring
Carpet Product Metro Spirit in Skylights
Tile Product - Duquesa Tile in Jasmine
Sinks by Decolav
Slab Countertops by Wall to Wall Stone Corp
Kitchen Quartz Product True North Calcutta
Master Suite Quartz Product True North Venato Extra
Girls' Bath Quartz Product True North Pebble Beach
All Other Quartz Product True North Light Silt
Windows by Milgard Windows & Doors
Window Product Style Line® Series
Window Supplier Troyco - Window & Door
Window Treatments by Budget Blinds
Lighting by Destination Lighting
Fixtures by Crystorama Lighting
Interior Design by Tiffany Home Design
Custom Cabinetry & Storage by Northwood Cabinets
Customized & Built by Cascade West Development
Photography by ExposioHDR Portland
Original Plans by Alan Mascord Design Associates
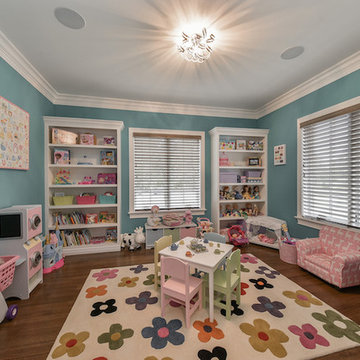
Inspiration för ett mellanstort amerikanskt barnrum kombinerat med lekrum, med blå väggar och mörkt trägolv
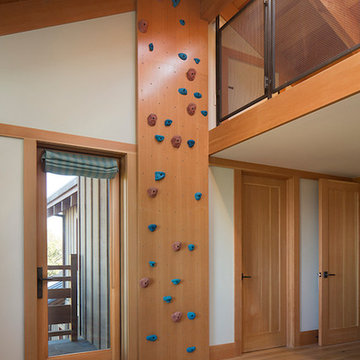
Photos Courtesy of Paul Dyer
Interior Design by Mansfield + O'Neil
Foto på ett amerikanskt barnrum
Foto på ett amerikanskt barnrum
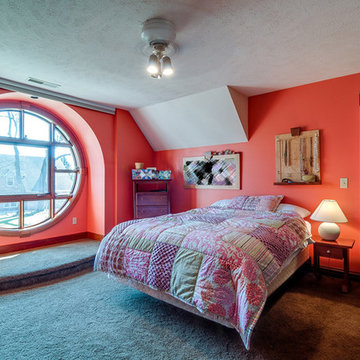
Inspiration för mellanstora amerikanska flickrum kombinerat med sovrum och för 4-10-åringar, med heltäckningsmatta och röda väggar
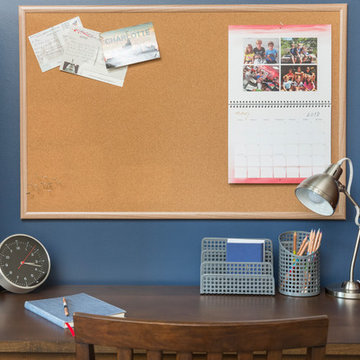
Interior Designer: MOTIV Interiors LLC
Photographer: Sam Angel Photography
Design Challenge: This 8 year-old boy and girl were outgrowing their existing setup and needed to update their rooms with a plan that would carry them forward into middle school and beyond. In addition to gaining storage and study areas, could these twins show off their big personalities? Absolutely, we said! MOTIV Interiors tackled the rooms of these youngsters living in Nashville's 12th South Neighborhood and created an environment where the dynamic duo can learn, create, and grow together for years to come.
Design Solution:
In his room, we wanted to continue the feature wall fun, but with a different approach. Since our young explorer loves outer space, being a boy scout, and building with legos, we created a dynamic geometric wall that serves as the backdrop for our young hero’s control center. We started with a neutral mushroom color for the majority of the walls in the room, while our feature wall incorporated a deep indigo and sky blue that are as classic as your favorite pair of jeans. We focused on indoor air quality and used Sherwin Williams’ Duration paint in a satin sheen, which is a scrubbable/no-VOC coating.
We wanted to create a great reading corner, so we placed a comfortable denim lounge chair next to the window and made sure to feature a self-portrait created by our young client. For night time reading, we included a super-stellar floor lamp with white globes and a sleek satin nickel finish. Metal details are found throughout the space (such as the lounge chair base and nautical desk clock), and lend a utilitarian feel to the room. In order to balance the metal and keep the room from feeling too cold, we also snuck in woven baskets that work double-duty as decorative pieces and functional storage bins.
The large north-facing window got the royal treatment and was dressed with a relaxed roman shade in a shiitake linen blend. We added a fabulous fabric trim from F. Schumacher and echoed the look by using the same fabric for the bolster on the bed. Royal blue bedding brings a bit of color into the space, and is complimented by the rich chocolate wood tones seen in the furniture throughout. Additional storage was a must, so we brought in a glossy blue storage unit that can accommodate legos, encyclopedias, pinewood derby cars, and more!
Comfort and creativity converge in this space, and we were excited to get a big smile when we turned it over to its new commander.
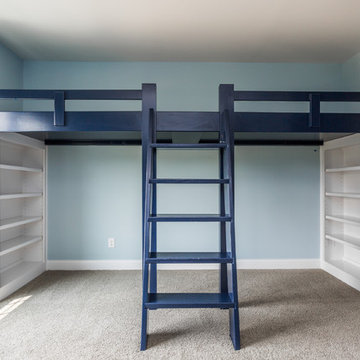
Cory Phillips The Home Aesthetic
Bild på ett stort amerikanskt pojkrum kombinerat med sovrum och för 4-10-åringar, med blå väggar och heltäckningsmatta
Bild på ett stort amerikanskt pojkrum kombinerat med sovrum och för 4-10-åringar, med blå väggar och heltäckningsmatta
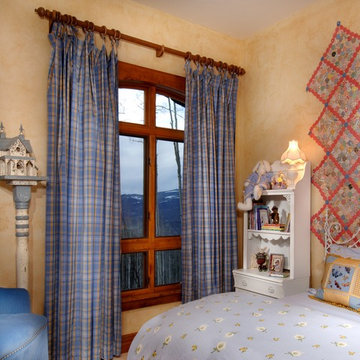
Grandmother's quilt hanging behind the bed. Sweet room for a teenage girl.
Exempel på ett amerikanskt flickrum kombinerat med sovrum och för 4-10-åringar, med beige väggar
Exempel på ett amerikanskt flickrum kombinerat med sovrum och för 4-10-åringar, med beige väggar
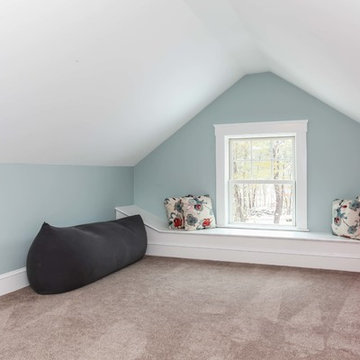
Cape Cod Style Home, Cape Cod Style Playroom, Home Designed by CR Watson, Sloped Ceiling Playroom with Picture Window, Playroom with bay window seat - Open Concept Upstairs Floorplan, Cape Cod Style Open concept, JFW Photography
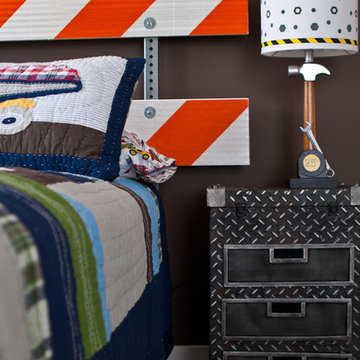
Construction is a theme every builder loves to see in a young boys dream, we take this one step further by utilizing a bright orange barricade for a construction zoned headboard. A small galvanized metal chest sits bedside with tools at the lamp.
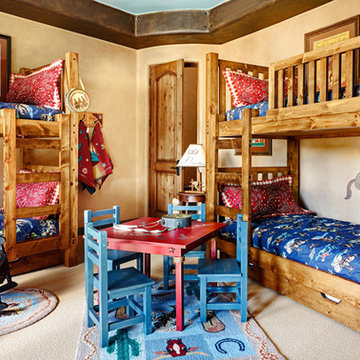
Inspiration för amerikanska könsneutrala barnrum kombinerat med sovrum och för 4-10-åringar, med beige väggar och heltäckningsmatta
2 058 foton på amerikanskt barnrum
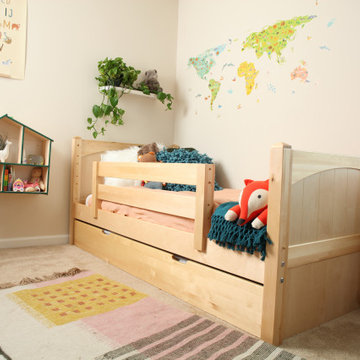
This Maxtrix system core bed is designed with higher bed ends (35.5 in), to create more space between top and bottom bunks. Our twin Basic Bed with medium bed ends serves as the foundation to a medium height bunk. Also fully functional as is, or capable of converting to a loft or daybed. www.maxtrixkids.com
9
