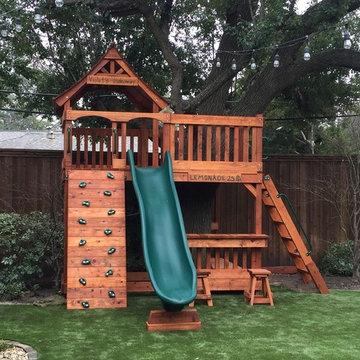177 foton på amerikanskt barnrum
Sortera efter:
Budget
Sortera efter:Populärt i dag
141 - 160 av 177 foton
Artikel 1 av 3
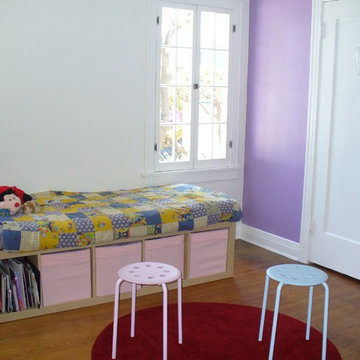
studio of h + o
Kids bedroom with windows restoration. Residents in this household has sensitivities to various chemicals so all products had to have the lowest possible emissions for indoor air quality
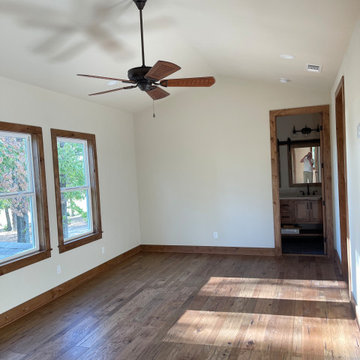
Second floor sunny bunk room with full bath. Open space for bunk beds. Includes durable hardwood floors.
Idéer för mellanstora amerikanska könsneutrala barnrum kombinerat med lekrum och för 4-10-åringar, med brunt golv
Idéer för mellanstora amerikanska könsneutrala barnrum kombinerat med lekrum och för 4-10-åringar, med brunt golv
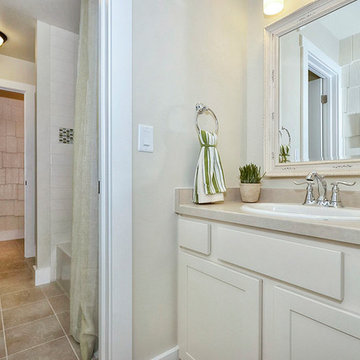
Jack-n-jill bath. Used painted shake shingles on walls to add interest and texture.
Foto på ett mellanstort amerikanskt könsneutralt barnrum kombinerat med sovrum och för 4-10-åringar, med heltäckningsmatta
Foto på ett mellanstort amerikanskt könsneutralt barnrum kombinerat med sovrum och för 4-10-åringar, med heltäckningsmatta
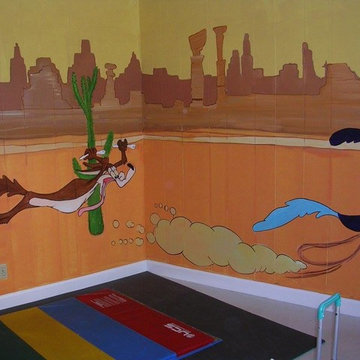
Foto på ett amerikanskt könsneutralt barnrum kombinerat med lekrum och för 4-10-åringar, med flerfärgade väggar
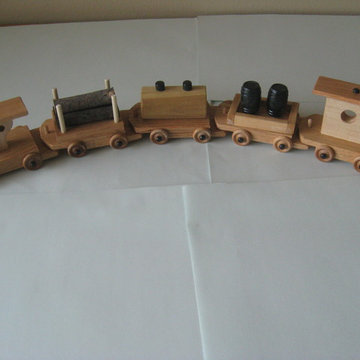
This freight train is handcrafted entirely from oak and maple. It measures approximately 24 inches long, 3 inches high and 2 1/2 inches wide. The logs are stationary but the barrels do come out of the gondola.
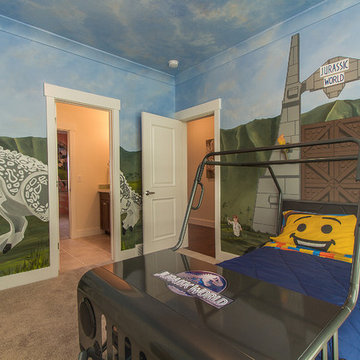
A Jurassic World Lego themed kid's room. The bedroom shares a jack and jill style bathroom with an adjacent bedroom. Designed by Walker Home Design.
Exempel på ett mellanstort amerikanskt pojkrum kombinerat med sovrum och för 4-10-åringar, med flerfärgade väggar och heltäckningsmatta
Exempel på ett mellanstort amerikanskt pojkrum kombinerat med sovrum och för 4-10-åringar, med flerfärgade väggar och heltäckningsmatta
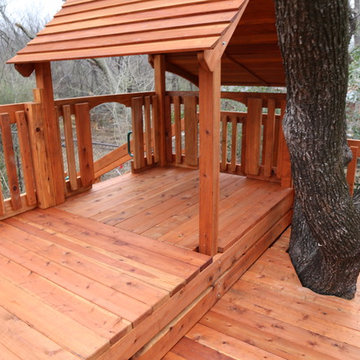
We love it when we can incorporate a tree in the design. The view from atop the tree platform.
Idéer för ett mellanstort amerikanskt barnrum
Idéer för ett mellanstort amerikanskt barnrum
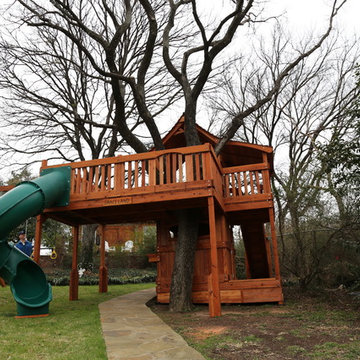
This customer had a dream to create a play space that would bridge over their existing walkway.
Inspiration för mellanstora amerikanska barnrum
Inspiration för mellanstora amerikanska barnrum
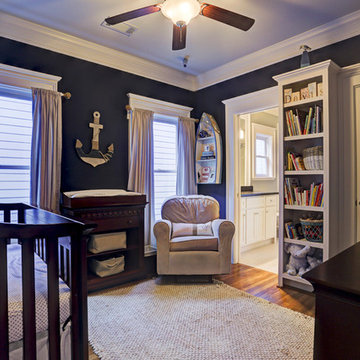
Inspiration för ett mellanstort amerikanskt barnrum kombinerat med sovrum, med blå väggar, mellanmörkt trägolv och brunt golv
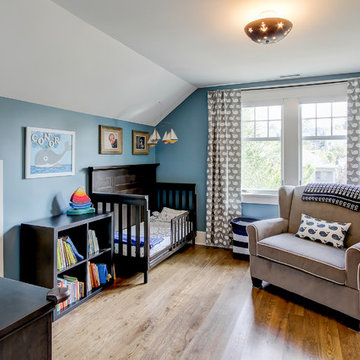
Photography by TC Peterson.
Inredning av ett amerikanskt mellanstort könsneutralt småbarnsrum kombinerat med sovrum, med blå väggar och mellanmörkt trägolv
Inredning av ett amerikanskt mellanstort könsneutralt småbarnsrum kombinerat med sovrum, med blå väggar och mellanmörkt trägolv
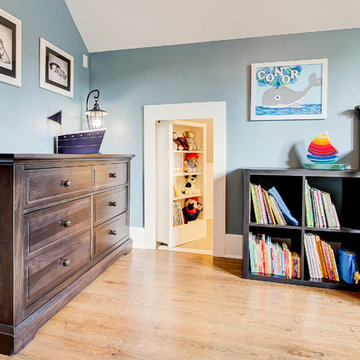
Photography by TC Peterson.
Bild på ett mellanstort amerikanskt könsneutralt småbarnsrum kombinerat med sovrum, med blå väggar och mellanmörkt trägolv
Bild på ett mellanstort amerikanskt könsneutralt småbarnsrum kombinerat med sovrum, med blå väggar och mellanmörkt trägolv
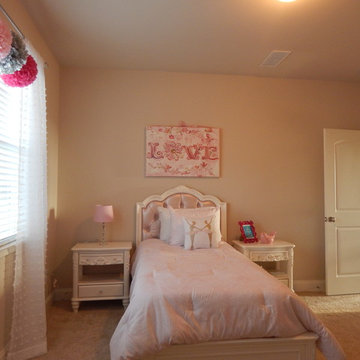
Inspiration för mellanstora amerikanska flickrum kombinerat med sovrum och för 4-10-åringar, med beige väggar och heltäckningsmatta
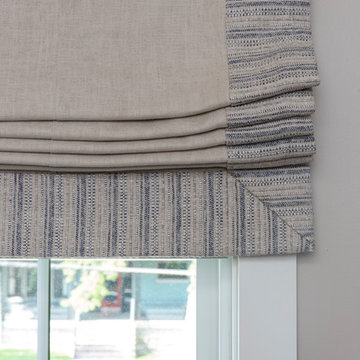
Interior Designer: MOTIV Interiors LLC
Photographer: Sam Angel Photography
Design Challenge: This 8 year-old boy and girl were outgrowing their existing setup and needed to update their rooms with a plan that would carry them forward into middle school and beyond. In addition to gaining storage and study areas, could these twins show off their big personalities? Absolutely, we said! MOTIV Interiors tackled the rooms of these youngsters living in Nashville's 12th South Neighborhood and created an environment where the dynamic duo can learn, create, and grow together for years to come.
Design Solution:
In his room, we wanted to continue the feature wall fun, but with a different approach. Since our young explorer loves outer space, being a boy scout, and building with legos, we created a dynamic geometric wall that serves as the backdrop for our young hero’s control center. We started with a neutral mushroom color for the majority of the walls in the room, while our feature wall incorporated a deep indigo and sky blue that are as classic as your favorite pair of jeans. We focused on indoor air quality and used Sherwin Williams’ Duration paint in a satin sheen, which is a scrubbable/no-VOC coating.
We wanted to create a great reading corner, so we placed a comfortable denim lounge chair next to the window and made sure to feature a self-portrait created by our young client. For night time reading, we included a super-stellar floor lamp with white globes and a sleek satin nickel finish. Metal details are found throughout the space (such as the lounge chair base and nautical desk clock), and lend a utilitarian feel to the room. In order to balance the metal and keep the room from feeling too cold, we also snuck in woven baskets that work double-duty as decorative pieces and functional storage bins.
The large north-facing window got the royal treatment and was dressed with a relaxed roman shade in a shiitake linen blend. We added a fabulous fabric trim from F. Schumacher and echoed the look by using the same fabric for the bolster on the bed. Royal blue bedding brings a bit of color into the space, and is complimented by the rich chocolate wood tones seen in the furniture throughout. Additional storage was a must, so we brought in a glossy blue storage unit that can accommodate legos, encyclopedias, pinewood derby cars, and more!
Comfort and creativity converge in this space, and we were excited to get a big smile when we turned it over to its new commander.
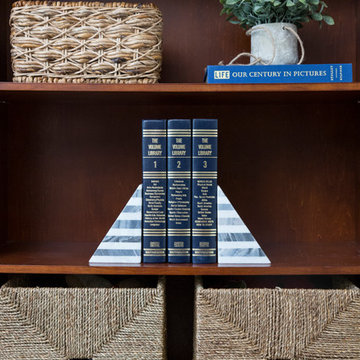
Interior Designer: MOTIV Interiors LLC
Photographer: Sam Angel Photography
Design Challenge: This 8 year-old boy and girl were outgrowing their existing setup and needed to update their rooms with a plan that would carry them forward into middle school and beyond. In addition to gaining storage and study areas, could these twins show off their big personalities? Absolutely, we said! MOTIV Interiors tackled the rooms of these youngsters living in Nashville's 12th South Neighborhood and created an environment where the dynamic duo can learn, create, and grow together for years to come.
Design Solution:
In his room, we wanted to continue the feature wall fun, but with a different approach. Since our young explorer loves outer space, being a boy scout, and building with legos, we created a dynamic geometric wall that serves as the backdrop for our young hero’s control center. We started with a neutral mushroom color for the majority of the walls in the room, while our feature wall incorporated a deep indigo and sky blue that are as classic as your favorite pair of jeans. We focused on indoor air quality and used Sherwin Williams’ Duration paint in a satin sheen, which is a scrubbable/no-VOC coating.
We wanted to create a great reading corner, so we placed a comfortable denim lounge chair next to the window and made sure to feature a self-portrait created by our young client. For night time reading, we included a super-stellar floor lamp with white globes and a sleek satin nickel finish. Metal details are found throughout the space (such as the lounge chair base and nautical desk clock), and lend a utilitarian feel to the room. In order to balance the metal and keep the room from feeling too cold, we also snuck in woven baskets that work double-duty as decorative pieces and functional storage bins.
The large north-facing window got the royal treatment and was dressed with a relaxed roman shade in a shiitake linen blend. We added a fabulous fabric trim from F. Schumacher and echoed the look by using the same fabric for the bolster on the bed. Royal blue bedding brings a bit of color into the space, and is complimented by the rich chocolate wood tones seen in the furniture throughout. Additional storage was a must, so we brought in a glossy blue storage unit that can accommodate legos, encyclopedias, pinewood derby cars, and more!
Comfort and creativity converge in this space, and we were excited to get a big smile when we turned it over to its new commander.
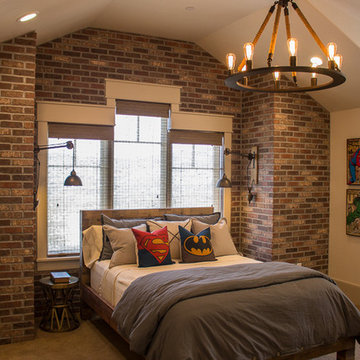
Idéer för att renovera ett mellanstort amerikanskt könsneutralt tonårsrum kombinerat med sovrum, med heltäckningsmatta och flerfärgade väggar
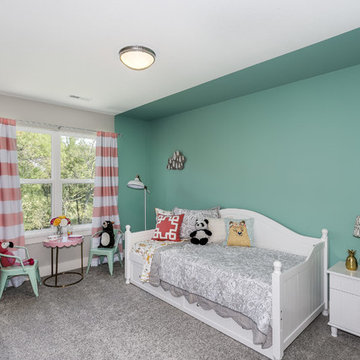
AEV Real Estate Photography
Bild på ett mellanstort amerikanskt flickrum kombinerat med sovrum och för 4-10-åringar, med gröna väggar och heltäckningsmatta
Bild på ett mellanstort amerikanskt flickrum kombinerat med sovrum och för 4-10-åringar, med gröna väggar och heltäckningsmatta
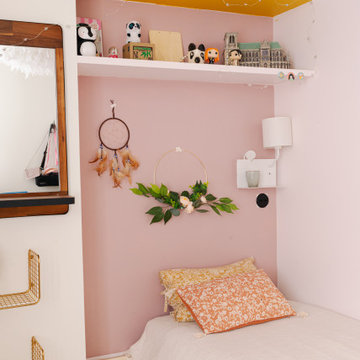
Chambre toute en douceur pour Emma
Idéer för att renovera ett litet amerikanskt barnrum kombinerat med sovrum, med rosa väggar, bambugolv och beiget golv
Idéer för att renovera ett litet amerikanskt barnrum kombinerat med sovrum, med rosa väggar, bambugolv och beiget golv
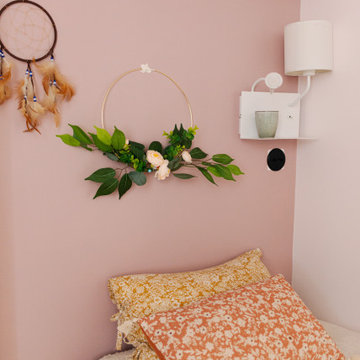
Chambre toute en douceur pour Emma
Idéer för ett litet amerikanskt barnrum kombinerat med sovrum, med rosa väggar, bambugolv och beiget golv
Idéer för ett litet amerikanskt barnrum kombinerat med sovrum, med rosa väggar, bambugolv och beiget golv
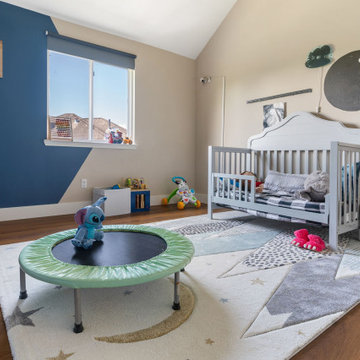
Rich toasted cherry with a light rustic grain that has iconic character and texture. With the Modin Collection, we have raised the bar on luxury vinyl plank. The result: a new standard in resilient flooring.
177 foton på amerikanskt barnrum
8
