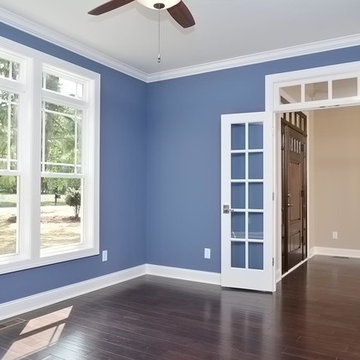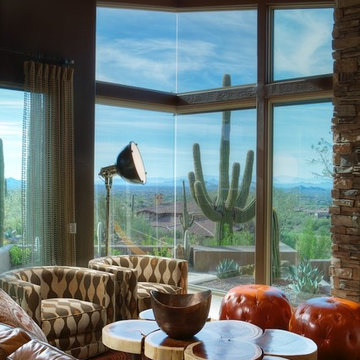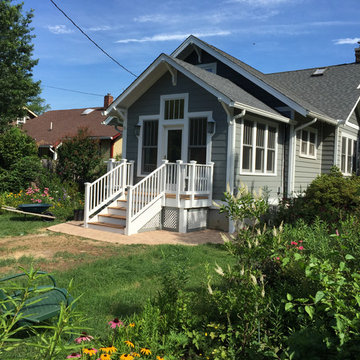351 foton på amerikanskt blått sällskapsrum
Sortera efter:
Budget
Sortera efter:Populärt i dag
1 - 20 av 351 foton
Artikel 1 av 3
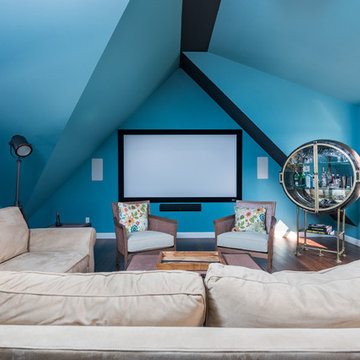
This is the seating area for the Home Theater with a 100" projection screen display. Speakers are discreet. Timothy Hill
Inspiration för mellanstora amerikanska avskilda hemmabior, med blå väggar, bambugolv, projektorduk och brunt golv
Inspiration för mellanstora amerikanska avskilda hemmabior, med blå väggar, bambugolv, projektorduk och brunt golv

Idéer för ett stort amerikanskt allrum med öppen planlösning, med vita väggar, en bred öppen spis, en spiselkrans i betong, ett finrum, betonggolv och grått golv

The Laurel Model family room featuring gas fireplace and stone surround.
Amerikansk inredning av ett mellanstort allrum med öppen planlösning, med grå väggar, mörkt trägolv, en standard öppen spis, en spiselkrans i sten och brunt golv
Amerikansk inredning av ett mellanstort allrum med öppen planlösning, med grå väggar, mörkt trägolv, en standard öppen spis, en spiselkrans i sten och brunt golv

Photo by Will Austin
Bild på ett mellanstort amerikanskt allrum med öppen planlösning, med mellanmörkt trägolv, en öppen vedspis, ett finrum, bruna väggar, en spiselkrans i metall och brunt golv
Bild på ett mellanstort amerikanskt allrum med öppen planlösning, med mellanmörkt trägolv, en öppen vedspis, ett finrum, bruna väggar, en spiselkrans i metall och brunt golv
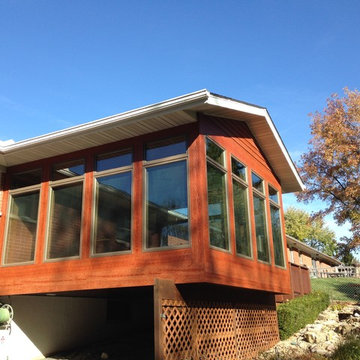
Finished Photos of screened porch conversion to a four season room.
Foto på ett mellanstort amerikanskt uterum
Foto på ett mellanstort amerikanskt uterum
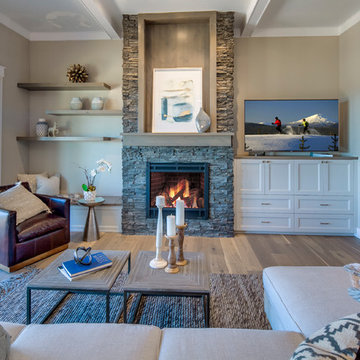
Foto på ett mellanstort amerikanskt allrum med öppen planlösning, med ett finrum, beige väggar, mellanmörkt trägolv, en standard öppen spis, en spiselkrans i sten, en fristående TV och brunt golv
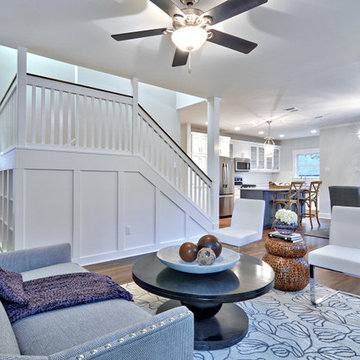
Beautiful open concept remodel of 1930s craftsman cottage. Gray and purple color scheme. Built-in shelves under stairs. Traditional moulding and paneling. Hardwood floors. BM Horizon paint color.
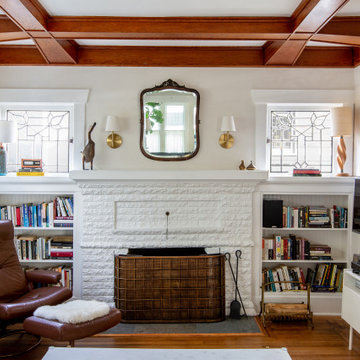
Design: H2D Architecture + Design
www.h2darchitects.com
Build: Crescent Builds
Photos: Rafael Soldi
Inspiration för ett litet amerikanskt vardagsrum, med mörkt trägolv och en spiselkrans i tegelsten
Inspiration för ett litet amerikanskt vardagsrum, med mörkt trägolv och en spiselkrans i tegelsten
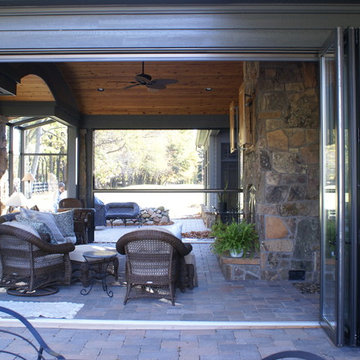
Folding Glass Doors - Opened
Building Integrity
Foto på ett stort amerikanskt uterum
Foto på ett stort amerikanskt uterum

Idéer för mycket stora amerikanska allrum med öppen planlösning, med beige väggar, kalkstensgolv, en standard öppen spis och beiget golv

Inspiration för små amerikanska allrum med öppen planlösning, med en inbyggd mediavägg, vita väggar och mellanmörkt trägolv
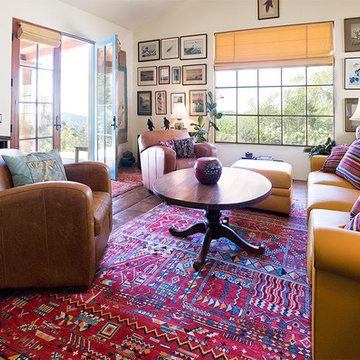
Spacious, Light-filled Living Room with large picture window.
Inspiration för amerikanska vardagsrum
Inspiration för amerikanska vardagsrum
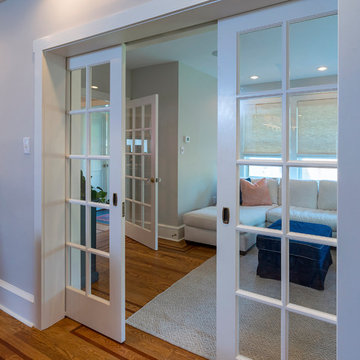
This bright and inviting sitting room is an addition on to the home. Large windows and the French door pocket doors give the room an open and airy feel. The home’s red oak floors inlayed with mahogany continue through this space.
What started as an addition project turned into a full house remodel in this Modern Craftsman home in Narberth, PA.. The addition included the creation of a sitting room, family room, mudroom and third floor. As we moved to the rest of the home, we designed and built a custom staircase to connect the family room to the existing kitchen. We laid red oak flooring with a mahogany inlay throughout house. Another central feature of this is home is all the built-in storage. We used or created every nook for seating and storage throughout the house, as you can see in the family room, dining area, staircase landing, bedroom and bathrooms. Custom wainscoting and trim are everywhere you look, and gives a clean, polished look to this warm house.
Rudloff Custom Builders has won Best of Houzz for Customer Service in 2014, 2015 2016, 2017 and 2019. We also were voted Best of Design in 2016, 2017, 2018, 2019 which only 2% of professionals receive. Rudloff Custom Builders has been featured on Houzz in their Kitchen of the Week, What to Know About Using Reclaimed Wood in the Kitchen as well as included in their Bathroom WorkBook article. We are a full service, certified remodeling company that covers all of the Philadelphia suburban area. This business, like most others, developed from a friendship of young entrepreneurs who wanted to make a difference in their clients’ lives, one household at a time. This relationship between partners is much more than a friendship. Edward and Stephen Rudloff are brothers who have renovated and built custom homes together paying close attention to detail. They are carpenters by trade and understand concept and execution. Rudloff Custom Builders will provide services for you with the highest level of professionalism, quality, detail, punctuality and craftsmanship, every step of the way along our journey together.
Specializing in residential construction allows us to connect with our clients early in the design phase to ensure that every detail is captured as you imagined. One stop shopping is essentially what you will receive with Rudloff Custom Builders from design of your project to the construction of your dreams, executed by on-site project managers and skilled craftsmen. Our concept: envision our client’s ideas and make them a reality. Our mission: CREATING LIFETIME RELATIONSHIPS BUILT ON TRUST AND INTEGRITY.
Photo Credit: Linda McManus Images
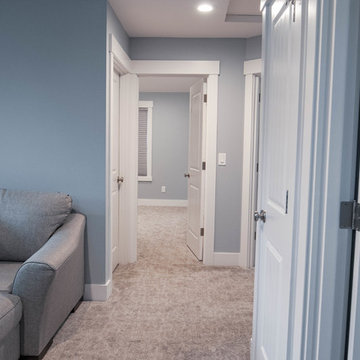
Inspiration för ett litet amerikanskt allrum på loftet, med blå väggar, heltäckningsmatta, en fristående TV och grått golv
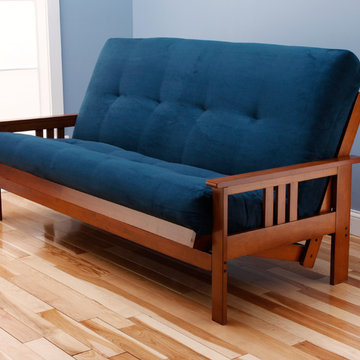
With plush padding, a casual and relaxed design and a generous seat, the Monterey Futon is a convertible bed your relatives won't mind using. This Futon's sturdy wooden frame is happy to help you off your feet as you relax propped up against its mission style arms. The Suede Futon merges fashion and function to bring double the benefit to your home.
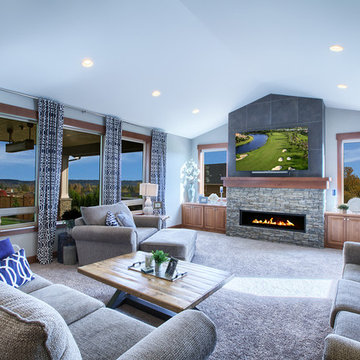
Cozy up in this giant great room with this state of the art high output fireplace (Xtrordinair 6015). Featuring stone & tile fireplace and built in cabinet ends. (Stone: Montecito Cliffstone// Tile: W-age Cortex Nero) PC Bill Johnson
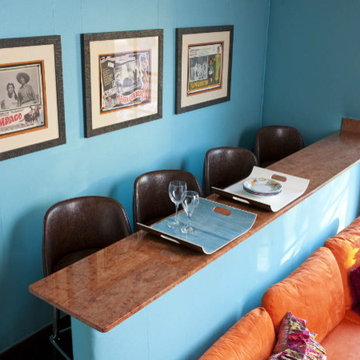
Amazing Color, Natural Elements and Accents, The Vibrant Way of Life!
Interior Design: Ashley Astleford, ASID, TBAE, BPN
Photography: Dan Piassick
351 foton på amerikanskt blått sällskapsrum
1




