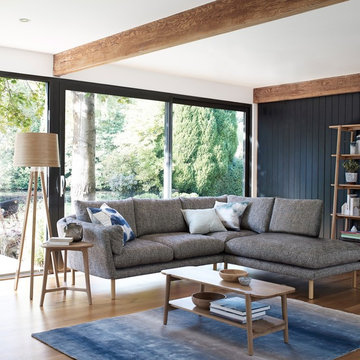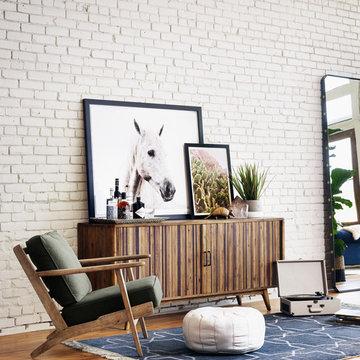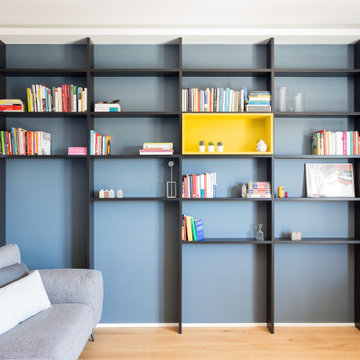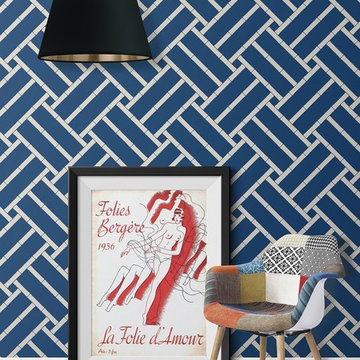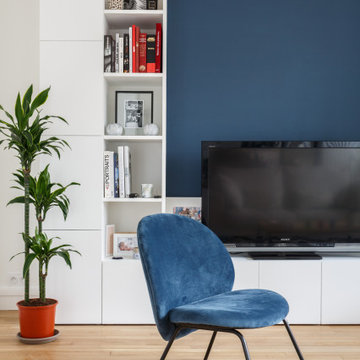453 foton på skandinaviskt blått sällskapsrum
Sortera efter:
Budget
Sortera efter:Populärt i dag
1 - 20 av 453 foton
Artikel 1 av 3
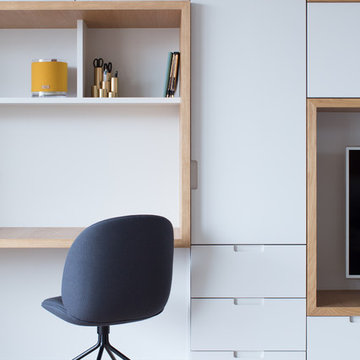
Philippe Billard
Foto på ett stort nordiskt vardagsrum, med ett bibliotek, grå väggar, mellanmörkt trägolv, en inbyggd mediavägg och brunt golv
Foto på ett stort nordiskt vardagsrum, med ett bibliotek, grå väggar, mellanmörkt trägolv, en inbyggd mediavägg och brunt golv

Rick McCullagh
Idéer för ett nordiskt allrum med öppen planlösning, med ett musikrum, vita väggar, betonggolv, en öppen vedspis och grått golv
Idéer för ett nordiskt allrum med öppen planlösning, med ett musikrum, vita väggar, betonggolv, en öppen vedspis och grått golv
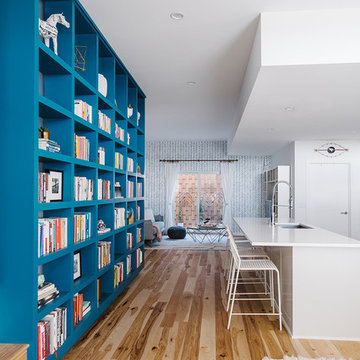
Completed in 2015, this project incorporates a Scandinavian vibe to enhance the modern architecture and farmhouse details. The vision was to create a balanced and consistent design to reflect clean lines and subtle rustic details, which creates a calm sanctuary. The whole home is not based on a design aesthetic, but rather how someone wants to feel in a space, specifically the feeling of being cozy, calm, and clean. This home is an interpretation of modern design without focusing on one specific genre; it boasts a midcentury master bedroom, stark and minimal bathrooms, an office that doubles as a music den, and modern open concept on the first floor. It’s the winner of the 2017 design award from the Austin Chapter of the American Institute of Architects and has been on the Tribeza Home Tour; in addition to being published in numerous magazines such as on the cover of Austin Home as well as Dwell Magazine, the cover of Seasonal Living Magazine, Tribeza, Rue Daily, HGTV, Hunker Home, and other international publications.
----
Featured on Dwell!
https://www.dwell.com/article/sustainability-is-the-centerpiece-of-this-new-austin-development-071e1a55
---
Project designed by the Atomic Ranch featured modern designers at Breathe Design Studio. From their Austin design studio, they serve an eclectic and accomplished nationwide clientele including in Palm Springs, LA, and the San Francisco Bay Area.
For more about Breathe Design Studio, see here: https://www.breathedesignstudio.com/
To learn more about this project, see here: https://www.breathedesignstudio.com/scandifarmhouse

Foto på ett mellanstort nordiskt allrum med öppen planlösning, med vita väggar, betonggolv, en öppen vedspis, en spiselkrans i gips och grått golv
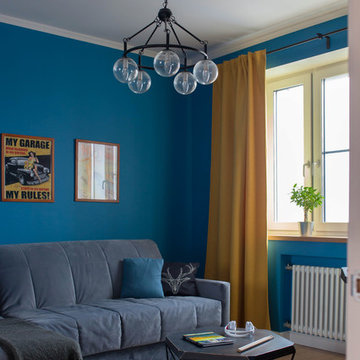
Гостиная комната.
Фото Валерия Звёздочкина
Idéer för mellanstora skandinaviska vardagsrum, med blå väggar, ljust trägolv och beiget golv
Idéer för mellanstora skandinaviska vardagsrum, med blå väggar, ljust trägolv och beiget golv
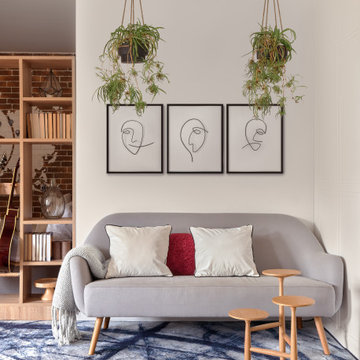
Idéer för ett nordiskt vardagsrum, med vita väggar, heltäckningsmatta och blått golv
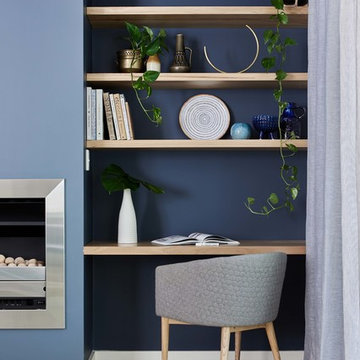
Foto på ett skandinaviskt allrum med öppen planlösning, med blå väggar, ljust trägolv och en fristående TV

Гостиная с мятными и терракотовыми стенами, яркой мебелью и рабочей зоной.
Exempel på ett mellanstort nordiskt allrum, med flerfärgade väggar, mellanmörkt trägolv och brunt golv
Exempel på ett mellanstort nordiskt allrum, med flerfärgade väggar, mellanmörkt trägolv och brunt golv

Inredning av ett skandinaviskt litet allrum med öppen planlösning, med en väggmonterad TV, brunt golv, en hemmabar, grå väggar och målat trägolv
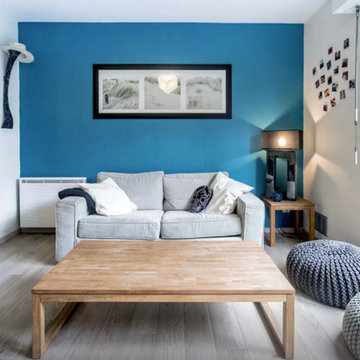
La cliente souhaitait séparer l'espace nuit du salon de son studio.
Un grand mur bleu a été placé derrière le canapé pour attirer le regard lorsque l'on rentre dans la pièce principale.
Un meuble suspendu permet de séparer visuellement les deux espaces tout en gagnant des rangements pour le salon et la chambre.

Additional Dwelling Unit / Small Great Room
This wonderful accessory dwelling unit provides handsome gray/brown laminate flooring with a calming beige wall color for a bright and airy atmosphere.
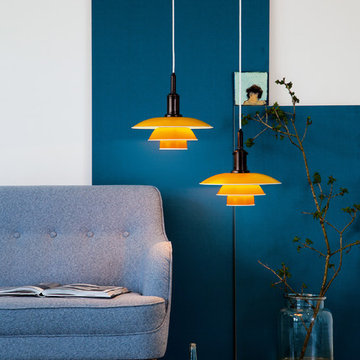
Design: Poul Henningsen
Concept: The fixture is 100% glare-free, with a design based on the principle of a reflective three-shade system, which directs most of the light downwards. The shades are made of deepdrawn aluminium with white inner surface that ensures gentle, downward light distribution. The downward light is both soft and pleasant.
Finish: Red, green, yellow and white, powder coated
Material: Shade: deep drawn aluminum, suspension: silk mat brown, copper.
Mounting: Canopy: White. Cord type: 3-conductor, 18 AWG white PVC power cord. Cord length: 9.8’.
Weight: Max. 2.9 lbs.
Label: cULus, Dry location. IBEW.
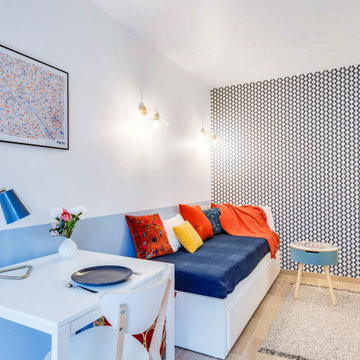
Le mur très graphique apporte la touche déco !
Bild på ett litet minimalistiskt allrum med öppen planlösning, med blå väggar, ljust trägolv och en fristående TV
Bild på ett litet minimalistiskt allrum med öppen planlösning, med blå väggar, ljust trägolv och en fristående TV
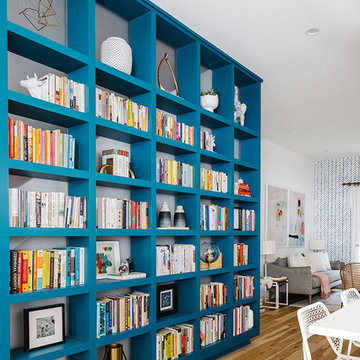
Completed in 2015, this project incorporates a Scandinavian vibe to enhance the modern architecture and farmhouse details. The vision was to create a balanced and consistent design to reflect clean lines and subtle rustic details, which creates a calm sanctuary. The whole home is not based on a design aesthetic, but rather how someone wants to feel in a space, specifically the feeling of being cozy, calm, and clean. This home is an interpretation of modern design without focusing on one specific genre; it boasts a midcentury master bedroom, stark and minimal bathrooms, an office that doubles as a music den, and modern open concept on the first floor. It’s the winner of the 2017 design award from the Austin Chapter of the American Institute of Architects and has been on the Tribeza Home Tour; in addition to being published in numerous magazines such as on the cover of Austin Home as well as Dwell Magazine, the cover of Seasonal Living Magazine, Tribeza, Rue Daily, HGTV, Hunker Home, and other international publications.
----
Featured on Dwell!
https://www.dwell.com/article/sustainability-is-the-centerpiece-of-this-new-austin-development-071e1a55
---
Project designed by the Atomic Ranch featured modern designers at Breathe Design Studio. From their Austin design studio, they serve an eclectic and accomplished nationwide clientele including in Palm Springs, LA, and the San Francisco Bay Area.
For more about Breathe Design Studio, see here: https://www.breathedesignstudio.com/
To learn more about this project, see here: https://www.breathedesignstudio.com/scandifarmhouse
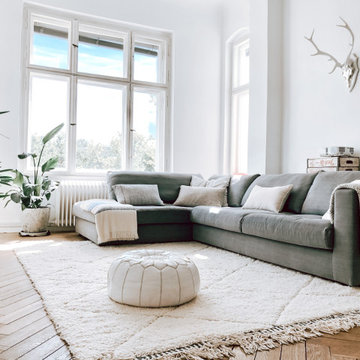
Skandinavisk inredning av ett allrum med öppen planlösning, med ljust trägolv och vitt golv
453 foton på skandinaviskt blått sällskapsrum
1




