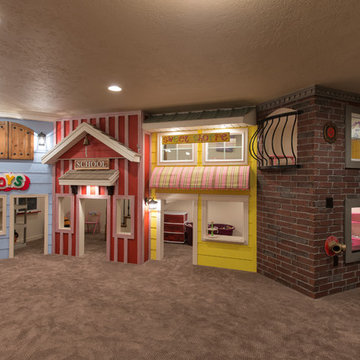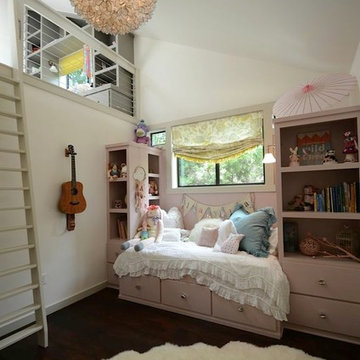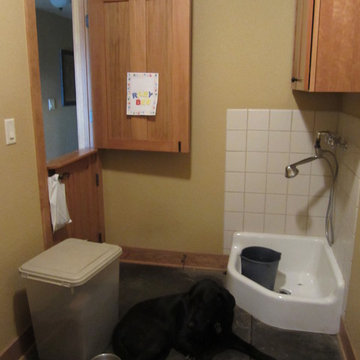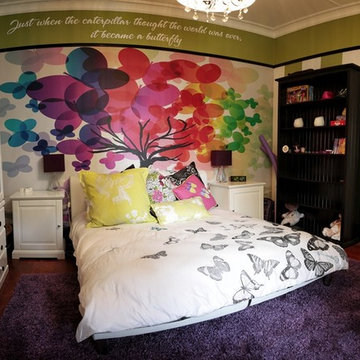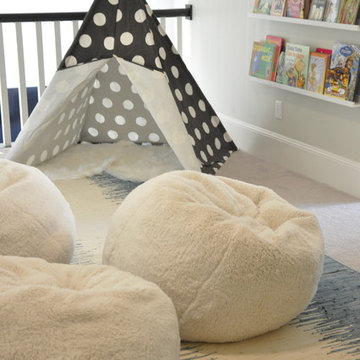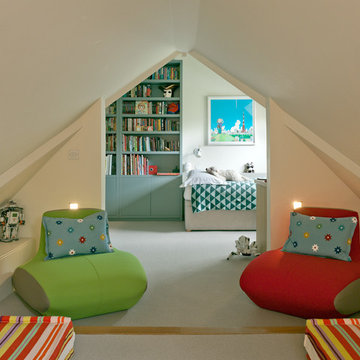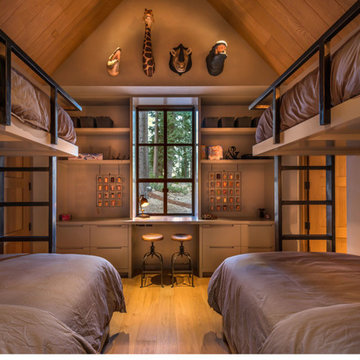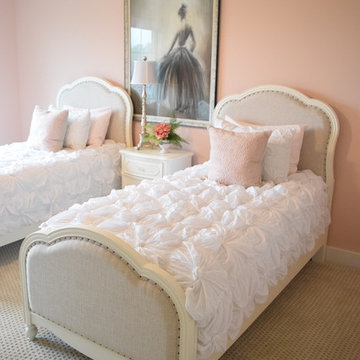462 foton på amerikanskt brunt barnrum
Sortera efter:
Budget
Sortera efter:Populärt i dag
41 - 60 av 462 foton
Artikel 1 av 3
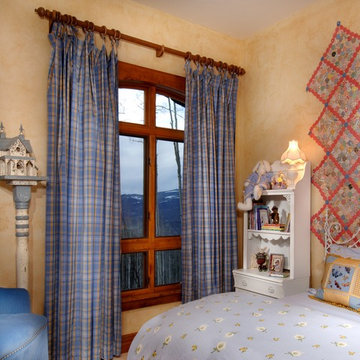
Grandmother's quilt hanging behind the bed. Sweet room for a teenage girl.
Exempel på ett amerikanskt flickrum kombinerat med sovrum och för 4-10-åringar, med beige väggar
Exempel på ett amerikanskt flickrum kombinerat med sovrum och för 4-10-åringar, med beige väggar
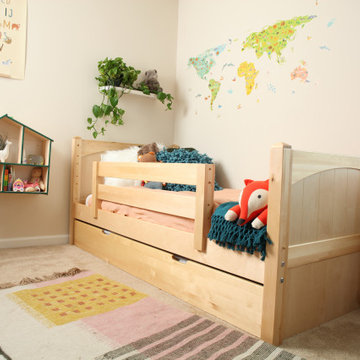
This Maxtrix system core bed is designed with higher bed ends (35.5 in), to create more space between top and bottom bunks. Our twin Basic Bed with medium bed ends serves as the foundation to a medium height bunk. Also fully functional as is, or capable of converting to a loft or daybed. www.maxtrixkids.com
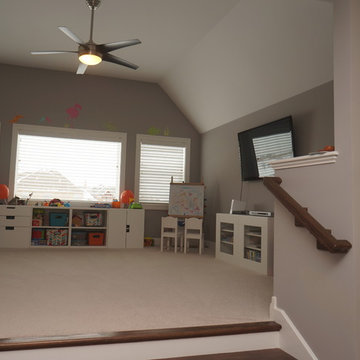
DJK Custom Homes
Foto på ett mellanstort amerikanskt könsneutralt barnrum kombinerat med lekrum och för 4-10-åringar, med grå väggar och heltäckningsmatta
Foto på ett mellanstort amerikanskt könsneutralt barnrum kombinerat med lekrum och för 4-10-åringar, med grå väggar och heltäckningsmatta
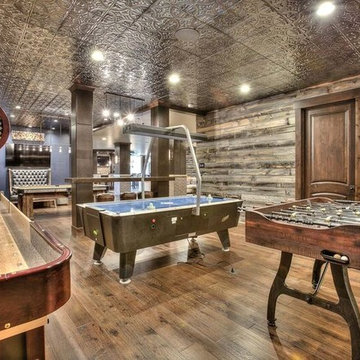
Foto på ett mycket stort amerikanskt könsneutralt tonårsrum kombinerat med lekrum, med bruna väggar, mellanmörkt trägolv och brunt golv
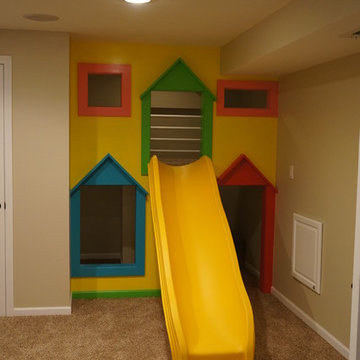
This two story playhouse was build inside the basement .
Idéer för amerikanska barnrum
Idéer för amerikanska barnrum
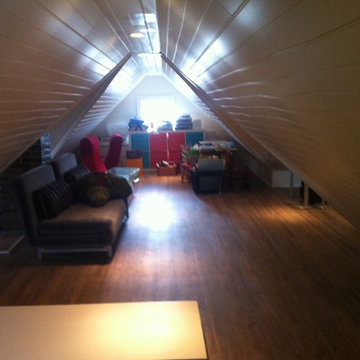
Check out this finished attic space. What was once an unusable attic space is now a fully functioning storage room, extra bedroom, TV and play area for kids. Three accesses including one custom built staircase from the kids room.
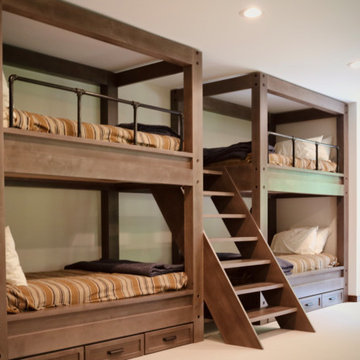
Timber bunk beds with gray wood stain and exposed blackened bolts
Foto på ett amerikanskt barnrum
Foto på ett amerikanskt barnrum
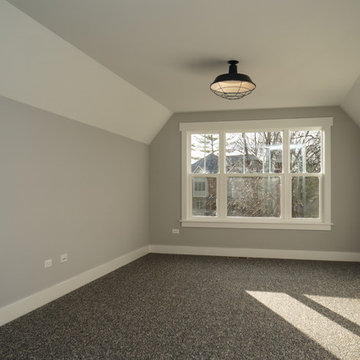
DJK Custom Homes
Foto på ett mellanstort amerikanskt könsneutralt barnrum kombinerat med sovrum och för 4-10-åringar, med grå väggar och heltäckningsmatta
Foto på ett mellanstort amerikanskt könsneutralt barnrum kombinerat med sovrum och för 4-10-åringar, med grå väggar och heltäckningsmatta
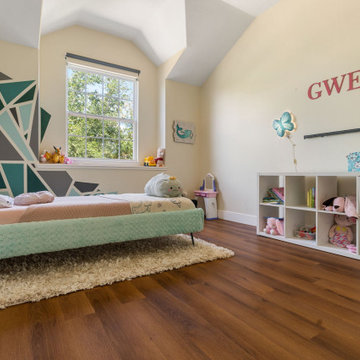
Rich toasted cherry with a light rustic grain that has iconic character and texture. With the Modin Collection, we have raised the bar on luxury vinyl plank. The result: a new standard in resilient flooring.
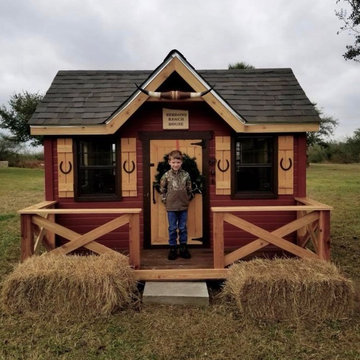
Custom Ranch Playhouse built in Denver and shipped to Texas. Photo Dana Ottenbreit Wish Upon a Playhouse
Inspiration för amerikanska könsneutrala barnrum kombinerat med lekrum och för 4-10-åringar
Inspiration för amerikanska könsneutrala barnrum kombinerat med lekrum och för 4-10-åringar
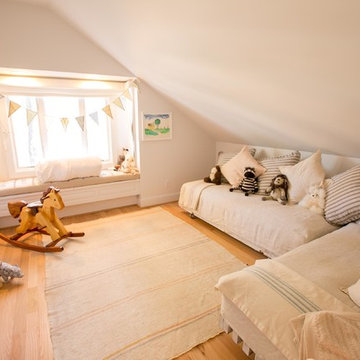
Amerikansk inredning av ett litet könsneutralt barnrum kombinerat med lekrum och för 4-10-åringar, med vita väggar och mellanmörkt trägolv
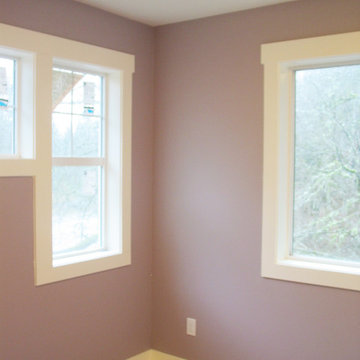
The Bonus Room - A workshop for all. A soothing and productive color. Wall Color – “Sanctuary” Benjamin Moore AF-620, Trim - “Roman Column” Sherwin Williams 7562, Ceiling - Ivory Lace Sherwin Williams 7013. New-Construction - Color & Lighting, Issaquah, WA. Belltown Design. Photography by Paula McHugh
462 foton på amerikanskt brunt barnrum
3
