3 470 foton på amerikanskt finrum
Sortera efter:
Budget
Sortera efter:Populärt i dag
1 - 20 av 3 470 foton
Artikel 1 av 3
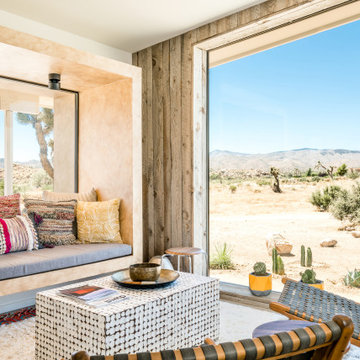
Idéer för att renovera ett mellanstort amerikanskt allrum med öppen planlösning, med bruna väggar, ett finrum, betonggolv, en bred öppen spis, en spiselkrans i trä, en inbyggd mediavägg och brunt golv
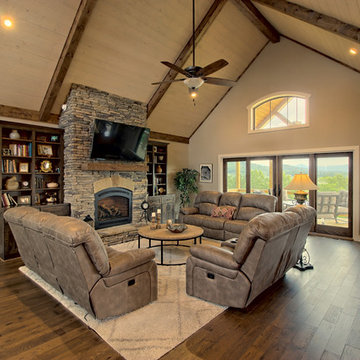
This inviting rustic living room features a vaulted tongue & groove ceiling with a paint washed, stained beams, cultured stone fireplace with keystone design, and real hardwood floors.

Michele Lee Wilson
Foto på ett mellanstort amerikanskt separat vardagsrum, med ett finrum, beige väggar, mellanmörkt trägolv, en standard öppen spis, en spiselkrans i trä och grönt golv
Foto på ett mellanstort amerikanskt separat vardagsrum, med ett finrum, beige väggar, mellanmörkt trägolv, en standard öppen spis, en spiselkrans i trä och grönt golv
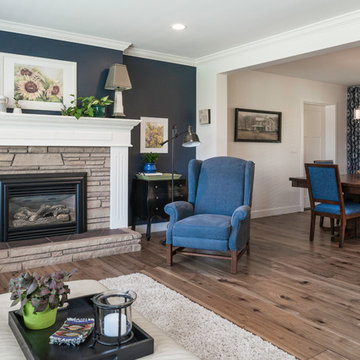
This was a challenging project for very discerning clients. The home was originally owned by the client’s father, and she inherited it when he passed. Care was taken to preserve the history in the home while upgrading it for the current owners. This home exceeds current energy codes, and all mechanical and electrical systems have been completely replaced. The clients remained in the home for the duration of the reno, so it was completed in two phases. Phase 1 involved gutting the basement, removing all asbestos containing materials (flooring, plaster), and replacing all mechanical and electrical systems, new spray foam insulation, and complete new finishing.
The clients lived upstairs while we did the basement, and in the basement while we did the main floor. They left on a vacation while we did the asbestos work.
Phase 2 involved a rock retaining wall on the rear of the property that required a lengthy approval process including municipal, fisheries, First Nations, and environmental authorities. The home had a new rear covered deck, garage, new roofline, all new interior and exterior finishing, new mechanical and electrical systems, new insulation and drywall. Phase 2 also involved an extensive asbestos abatement to remove Asbestos-containing materials in the flooring, plaster, insulation, and mastics.
Photography by Carsten Arnold Photography.
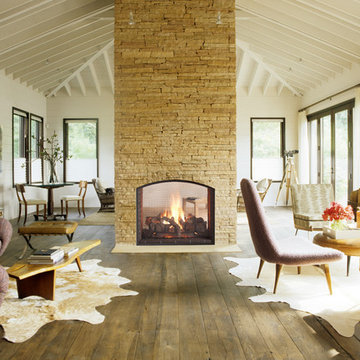
Idéer för stora amerikanska allrum med öppen planlösning, med ett finrum, vita väggar, mellanmörkt trägolv, en dubbelsidig öppen spis, en spiselkrans i sten och brunt golv
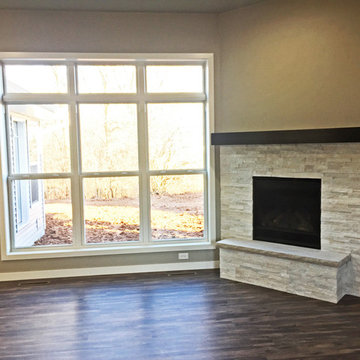
This realstone panel fireplace has a bench as well as a painted wood mantel. It is in the corner of the great room and is a gas fireplace. There is also a large window which provides natural lighting.
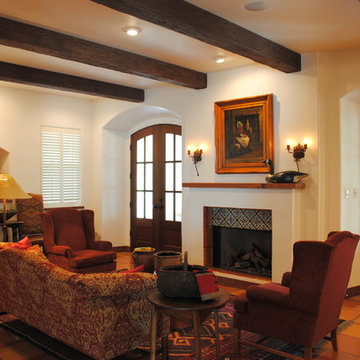
The owners of this New Braunfels house have a love of Spanish Colonial architecture, and were influenced by the McNay Art Museum in San Antonio.
The home elegantly showcases their collection of furniture and artifacts.
Handmade cement tiles are used as stair risers, and beautifully accent the Saltillo tile floor.
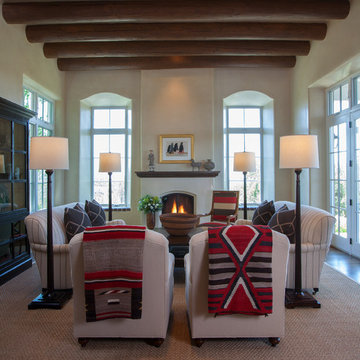
Inspiration för ett amerikanskt allrum med öppen planlösning, med ett finrum, beige väggar, mörkt trägolv, en standard öppen spis och en spiselkrans i sten

david marlowe
Inspiration för ett mycket stort amerikanskt allrum med öppen planlösning, med ett finrum, beige väggar, mellanmörkt trägolv, en standard öppen spis, en spiselkrans i sten och flerfärgat golv
Inspiration för ett mycket stort amerikanskt allrum med öppen planlösning, med ett finrum, beige väggar, mellanmörkt trägolv, en standard öppen spis, en spiselkrans i sten och flerfärgat golv
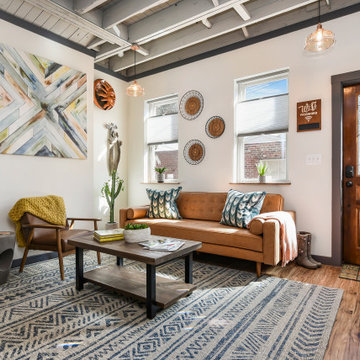
Foto på ett litet amerikanskt separat vardagsrum, med ett finrum, vita väggar, mellanmörkt trägolv, en fristående TV och brunt golv

A light beige and gray transitional style living room with pops of greens and blues.
Inspiration för ett mellanstort amerikanskt vardagsrum, med ett finrum, grå väggar, en standard öppen spis, en spiselkrans i trä och mellanmörkt trägolv
Inspiration för ett mellanstort amerikanskt vardagsrum, med ett finrum, grå väggar, en standard öppen spis, en spiselkrans i trä och mellanmörkt trägolv

The original ceiling, comprised of exposed wood deck and beams, was revealed after being concealed by a flat ceiling for many years. The beams and decking were bead blasted and refinished (the original finish being damaged by multiple layers of paint); the intact ceiling of another nearby Evans' home was used to confirm the stain color and technique.
Architect: Gene Kniaz, Spiral Architects
General Contractor: Linthicum Custom Builders
Photo: Maureen Ryan Photography
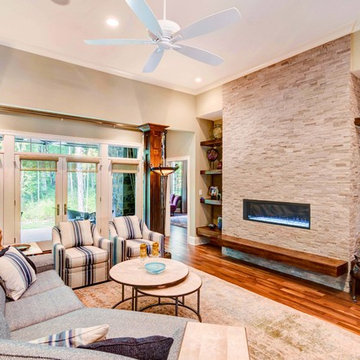
The built in shelving and wood columns around the fireplace bring character to this great room.
Photo by: Thomas Graham
Bild på ett mellanstort amerikanskt allrum med öppen planlösning, med beige väggar, en bred öppen spis, brunt golv, ett finrum, mörkt trägolv och en spiselkrans i sten
Bild på ett mellanstort amerikanskt allrum med öppen planlösning, med beige väggar, en bred öppen spis, brunt golv, ett finrum, mörkt trägolv och en spiselkrans i sten
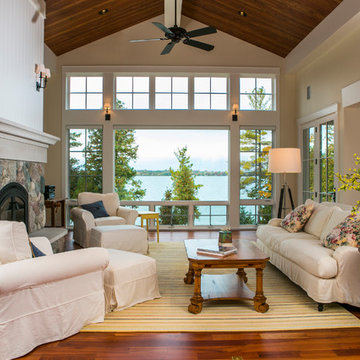
Idéer för ett stort amerikanskt allrum med öppen planlösning, med ett finrum, beige väggar, mellanmörkt trägolv, en standard öppen spis, en spiselkrans i sten och brunt golv
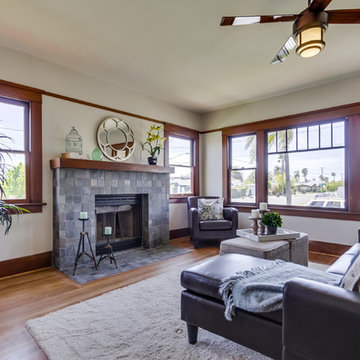
Idéer för ett mellanstort amerikanskt separat vardagsrum, med ett finrum, grå väggar, ljust trägolv, en standard öppen spis och en spiselkrans i sten
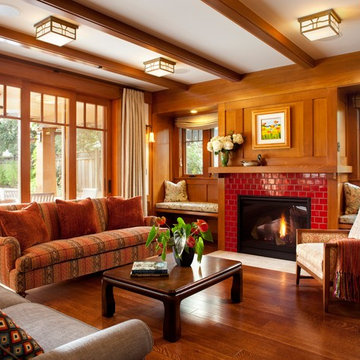
Paul Dyer Photography
Inredning av ett amerikanskt separat vardagsrum, med ett finrum, mellanmörkt trägolv, en standard öppen spis och en spiselkrans i trä
Inredning av ett amerikanskt separat vardagsrum, med ett finrum, mellanmörkt trägolv, en standard öppen spis och en spiselkrans i trä
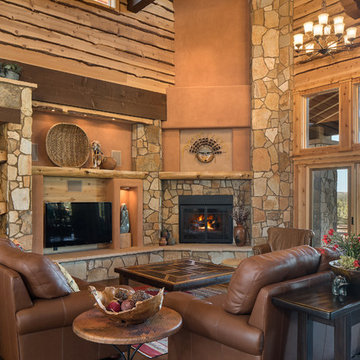
Ian Whitehead
Exempel på ett mycket stort amerikanskt allrum med öppen planlösning, med ett finrum, orange väggar, mörkt trägolv, en öppen hörnspis, en spiselkrans i sten och en väggmonterad TV
Exempel på ett mycket stort amerikanskt allrum med öppen planlösning, med ett finrum, orange väggar, mörkt trägolv, en öppen hörnspis, en spiselkrans i sten och en väggmonterad TV
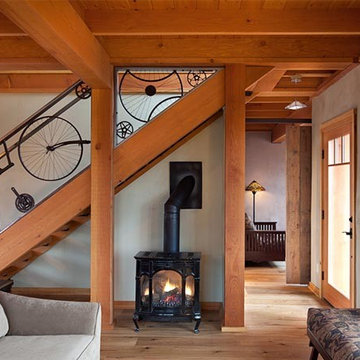
Idéer för ett stort amerikanskt loftrum, med ett finrum, grå väggar, mellanmörkt trägolv, en öppen vedspis, en spiselkrans i metall och beiget golv
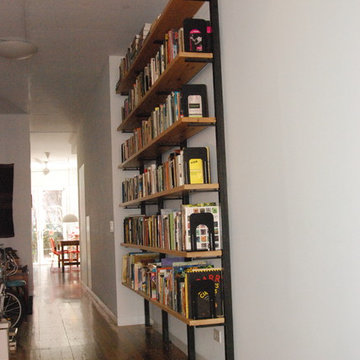
Idéer för ett mellanstort amerikanskt allrum med öppen planlösning, med ett finrum, vita väggar, mörkt trägolv och brunt golv
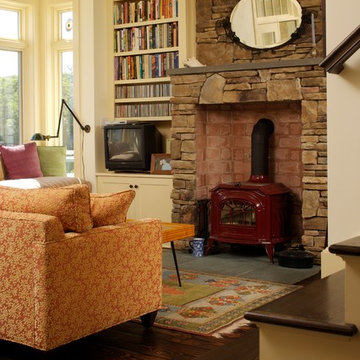
Designed to maximize the views of Stockbridge Bowl, there are views from every room. Creative space planning provides for a kitchen/dining area, living room, home office, two fireplaces, three bedrooms and three full bathrooms. Built-ins for work spaces, storage, display and niches for sitting optimize all available space.
3 470 foton på amerikanskt finrum
1



