4 409 foton på rustikt finrum
Sortera efter:
Budget
Sortera efter:Populärt i dag
1 - 20 av 4 409 foton
Artikel 1 av 3

Idéer för stora rustika allrum med öppen planlösning, med ett finrum, bruna väggar, mellanmörkt trägolv, en öppen hörnspis, en spiselkrans i sten och brunt golv

Built by Old Hampshire Designs, Inc.
John W. Hession, Photographer
Foto på ett stort rustikt allrum med öppen planlösning, med ljust trägolv, en bred öppen spis, en spiselkrans i sten, ett finrum, bruna väggar och beiget golv
Foto på ett stort rustikt allrum med öppen planlösning, med ljust trägolv, en bred öppen spis, en spiselkrans i sten, ett finrum, bruna väggar och beiget golv

The 7,600 square-foot residence was designed for large, memorable gatherings of family and friends at the lake, as well as creating private spaces for smaller family gatherings. Keeping in dialogue with the surrounding site, a palette of natural materials and finishes was selected to provide a classic backdrop for all activities, bringing importance to the adjoining environment.
In optimizing the views of the lake and developing a strategy to maximize natural ventilation, an ideal, open-concept living scheme was implemented. The kitchen, dining room, living room and screened porch are connected, allowing for the large family gatherings to take place inside, should the weather not cooperate. Two main level master suites remain private from the rest of the program; yet provide a complete sense of incorporation. Bringing the natural finishes to the interior of the residence, provided the opportunity for unique focal points that complement the stunning stone fireplace and timber trusses.
Photographer: John Hession

Inspiration för mycket stora rustika vardagsrum, med ett finrum, vita väggar, en standard öppen spis, en fristående TV och brunt golv

Foto på ett stort rustikt allrum med öppen planlösning, med ett finrum, vita väggar, ljust trägolv, en bred öppen spis och en spiselkrans i metall

Idéer för ett stort rustikt separat vardagsrum, med ljust trägolv, en standard öppen spis, en spiselkrans i sten, en väggmonterad TV, ett finrum, beige väggar och brunt golv
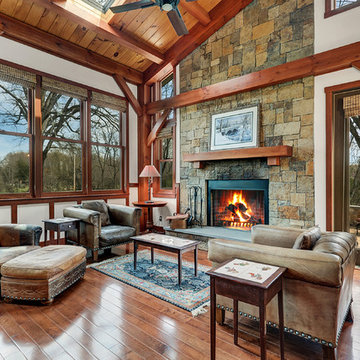
Photo by Upward Studio
Inspiration för ett mellanstort rustikt allrum med öppen planlösning, med en spiselkrans i sten, brunt golv, ett finrum, vita väggar, mörkt trägolv och en standard öppen spis
Inspiration för ett mellanstort rustikt allrum med öppen planlösning, med en spiselkrans i sten, brunt golv, ett finrum, vita väggar, mörkt trägolv och en standard öppen spis
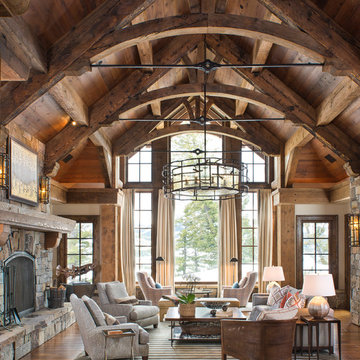
Longview Studios
Inspiration för rustika vardagsrum, med ett finrum, mellanmörkt trägolv, en standard öppen spis, en spiselkrans i sten och orange golv
Inspiration för rustika vardagsrum, med ett finrum, mellanmörkt trägolv, en standard öppen spis, en spiselkrans i sten och orange golv
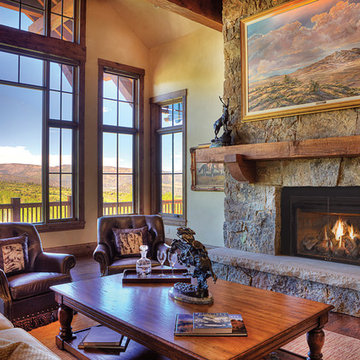
Foto på ett mellanstort rustikt allrum med öppen planlösning, med ett finrum, beige väggar, mellanmörkt trägolv, en standard öppen spis, en spiselkrans i sten och brunt golv

Exempel på ett stort rustikt separat vardagsrum, med beige väggar, mellanmörkt trägolv, en standard öppen spis, en spiselkrans i sten, en väggmonterad TV, ett finrum och brunt golv
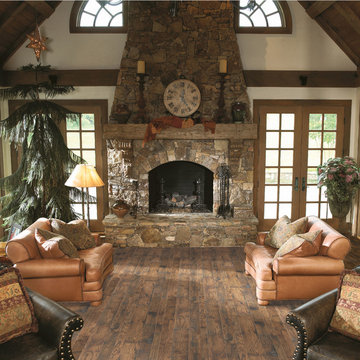
Foto på ett mellanstort rustikt separat vardagsrum, med ett finrum, bruna väggar, vinylgolv, en standard öppen spis, en spiselkrans i sten och brunt golv
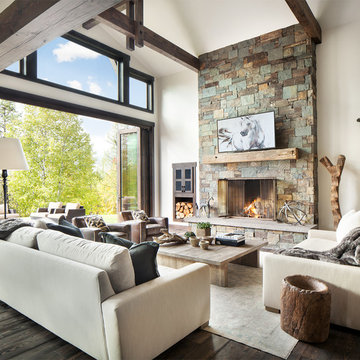
Gibeon Photography
Inspiration för ett rustikt allrum med öppen planlösning, med ett finrum, vita väggar, mörkt trägolv, en standard öppen spis och en spiselkrans i sten
Inspiration för ett rustikt allrum med öppen planlösning, med ett finrum, vita väggar, mörkt trägolv, en standard öppen spis och en spiselkrans i sten
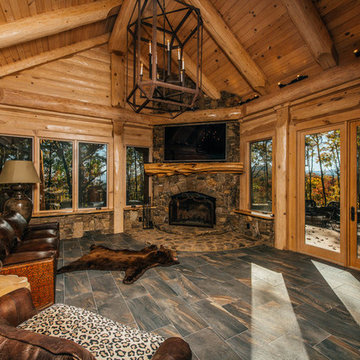
Bild på ett mellanstort rustikt separat vardagsrum, med ett finrum, beige väggar, klinkergolv i porslin, en dubbelsidig öppen spis, en spiselkrans i sten, en väggmonterad TV och grått golv
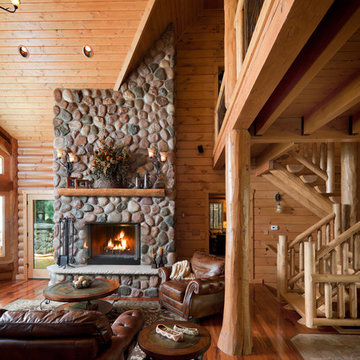
Foto på ett stort rustikt allrum med öppen planlösning, med ett finrum, mellanmörkt trägolv, en standard öppen spis och en spiselkrans i sten

Rustic Zen Residence by Locati Architects, Interior Design by Cashmere Interior, Photography by Audrey Hall
Inspiration för ett rustikt allrum med öppen planlösning, med ett finrum, vita väggar, ljust trägolv och grått golv
Inspiration för ett rustikt allrum med öppen planlösning, med ett finrum, vita väggar, ljust trägolv och grått golv
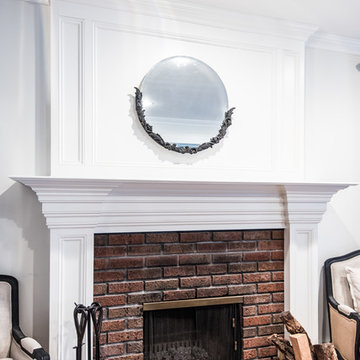
Architectural Design Services Provided - Existing interior wall between kitchen and dining room was removed to create an open plan concept. Custom cabinetry layout was designed to meet Client's specific cooking and entertaining needs. New, larger open plan space will accommodate guest while entertaining. New custom fireplace surround was designed which includes intricate beaded mouldings to compliment the home's original Colonial Style. Second floor bathroom was renovated and includes modern fixtures, finishes and colors that are pleasing to the eye.
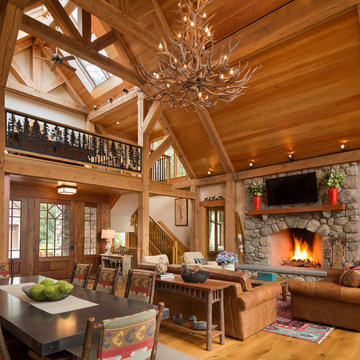
Great Room, balcony - Photo: Tim Lee Photography
Foto på ett stort rustikt allrum med öppen planlösning, med ett finrum, beige väggar, mellanmörkt trägolv, en standard öppen spis, en spiselkrans i sten, en väggmonterad TV och brunt golv
Foto på ett stort rustikt allrum med öppen planlösning, med ett finrum, beige väggar, mellanmörkt trägolv, en standard öppen spis, en spiselkrans i sten, en väggmonterad TV och brunt golv
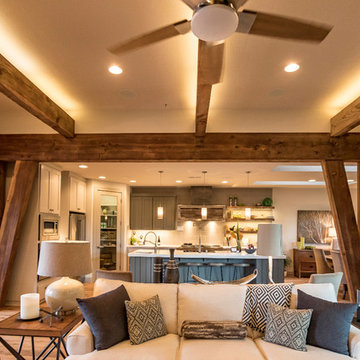
Living Room - Arrow Timber Framing
9726 NE 302nd St, Battle Ground, WA 98604
(360) 687-1868
Web Site: https://www.arrowtimber.com

Foto på ett mellanstort rustikt separat vardagsrum, med ett finrum, mellanmörkt trägolv, en standard öppen spis och en spiselkrans i sten
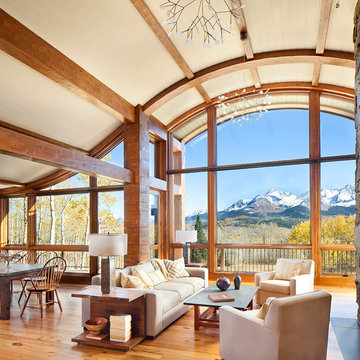
When full-time Massachusetts residents contemplate building a second home in Telluride, Colorado the question immediately arises; does it make most sense to hire a regionally based Rocky Mountain architect or a sea level architect conveniently located for all of the rigorous collaboration required for successful bespoke home design. Determined to prove the latter true, Siemasko + Verbridge accompanied the potential client as they scoured the undulating Telluride landscape in search of the perfect house site.
The selected site’s harmonious balance of untouched meadow rising up to meet the edge of an aspen grove and the opposing 180 degree view of Wilson’s Range spoke to everyone. A plateau just beyond a fork in the meadow provided a natural flatland, requiring little excavation and yet the right amount of upland slope to capture the views. The intrinsic character of the site was only enriched by an elk trail and snake-rail fence.
Establishing the expanse of Wilson’s range would be best served by rejecting the notion of selected views, the central sweeping curve of the roof inverts a small saddle in the range with which it is perfectly aligned. The soaring wave of custom windows and the open floor plan make the relatively modest house feel sizable despite its footprint of just under 2,000 square feet. Officially a two bedroom home, the bunk room and loft allow the home to comfortably sleep ten, encouraging large gatherings of family and friends. The home is completely off the grid in response to the unique and fragile qualities of the landscape. Great care was taken to respect the regions vernacular through the use of mostly native materials and a palette derived from the terrain found at 9,820 feet above sea level.
Photographer: Gibeon Photography
4 409 foton på rustikt finrum
1



