1 375 foton på amerikanskt flerfärgad kök
Sortera efter:
Budget
Sortera efter:Populärt i dag
1 - 20 av 1 375 foton
Artikel 1 av 3

Amerikansk inredning av ett litet flerfärgad flerfärgat kök, med en undermonterad diskho, luckor med upphöjd panel, grå skåp, granitbänkskiva, vitt stänkskydd, stänkskydd i marmor, svarta vitvaror, vinylgolv, en köksö och brunt golv

Arts and Crafts kitchen remodel in turn-of-the-century Portland Four Square, featuring a custom built-in eating nook, five-color inlay marmoleum flooring, maximized storage, and a one-of-a-kind handmade ceramic tile backsplash.
Photography by Kuda Photography

A stunning remodeled kitchen in this 1902 craftsman home, with beautifully curated elements and timeless materials offer a modern edge within a more traditional setting.

Designed by Terri Sears
Photography by Steven Long
Idéer för ett stort amerikanskt flerfärgad l-kök, med en rustik diskho, skåp i shakerstil, skåp i mellenmörkt trä, granitbänkskiva, grått stänkskydd, stänkskydd i stickkakel, rostfria vitvaror, mellanmörkt trägolv, en köksö och brunt golv
Idéer för ett stort amerikanskt flerfärgad l-kök, med en rustik diskho, skåp i shakerstil, skåp i mellenmörkt trä, granitbänkskiva, grått stänkskydd, stänkskydd i stickkakel, rostfria vitvaror, mellanmörkt trägolv, en köksö och brunt golv

Create a space with bold contemporary colors that also hint to our Mexican heritage.
Foto på ett mellanstort amerikanskt flerfärgad kök, med gröna skåp, flerfärgad stänkskydd, stänkskydd i tunnelbanekakel, rostfria vitvaror, klinkergolv i terrakotta, en köksö och orange golv
Foto på ett mellanstort amerikanskt flerfärgad kök, med gröna skåp, flerfärgad stänkskydd, stänkskydd i tunnelbanekakel, rostfria vitvaror, klinkergolv i terrakotta, en köksö och orange golv

A custom Grabill kitchen was designed with professional grade Wolf and Thermador appliances for an enjoyable cooking and dining experience.
Kate Benjamin Photography
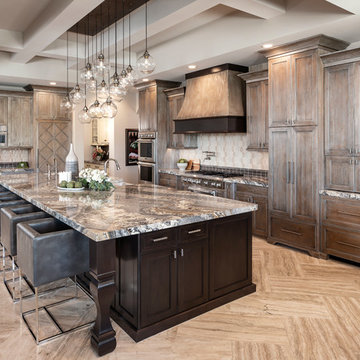
Inredning av ett amerikanskt flerfärgad flerfärgat kök, med en rustik diskho, skåp i shakerstil, skåp i slitet trä, flerfärgad stänkskydd, rostfria vitvaror, en köksö och beiget golv

Sotheby's Realty
Exempel på ett stort amerikanskt flerfärgad flerfärgat kök, med en dubbel diskho, granitbänkskiva, beige stänkskydd, stänkskydd i stenkakel, rostfria vitvaror, tegelgolv, en köksö och brunt golv
Exempel på ett stort amerikanskt flerfärgad flerfärgat kök, med en dubbel diskho, granitbänkskiva, beige stänkskydd, stänkskydd i stenkakel, rostfria vitvaror, tegelgolv, en köksö och brunt golv

Inspiration för ett amerikanskt flerfärgad flerfärgat kök med öppen planlösning, med en rustik diskho, skåp i shakerstil, grå skåp, marmorbänkskiva, flerfärgad stänkskydd, stänkskydd i marmor, integrerade vitvaror, en köksö och brunt golv
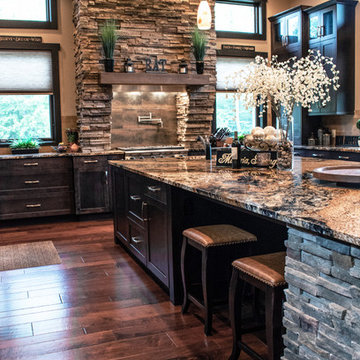
Photo By: Julia McConnell
Idéer för amerikanska flerfärgat kök, med en undermonterad diskho, skåp i shakerstil, skåp i mörkt trä, granitbänkskiva, beige stänkskydd, stänkskydd i porslinskakel, rostfria vitvaror, mellanmörkt trägolv, en köksö och brunt golv
Idéer för amerikanska flerfärgat kök, med en undermonterad diskho, skåp i shakerstil, skåp i mörkt trä, granitbänkskiva, beige stänkskydd, stänkskydd i porslinskakel, rostfria vitvaror, mellanmörkt trägolv, en köksö och brunt golv

Southwestern Kitchen in blue and white featuring hand painted ceramic tile, chimney style plaster vent hood, granite and wood countertops
Photography: Michael Hunter Photography
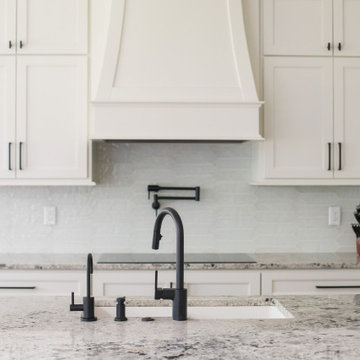
Uniquely situated on a double lot high above the river, this home stands proudly amongst the wooded backdrop. The homeowner's decision for the two-toned siding with dark stained cedar beams fits well with the natural setting. Tour this 2,000 sq ft open plan home with unique spaces above the garage and in the daylight basement.
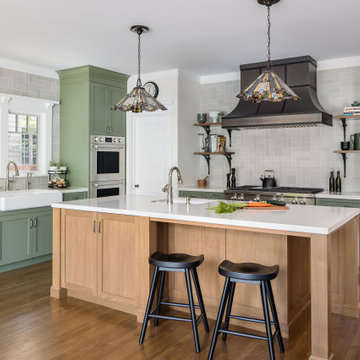
Our clients are a family with three young kids. They wanted to open up and expand their kitchen so their kids could have space to move around, and it gave our clients the opportunity to keep a close eye on the children during meal preparation and remain involved in their activities. By relocating their laundry room, removing some interior walls, and moving their downstairs bathroom we were able to create a beautiful open space. The LaCantina doors and back patio we installed really open up the space even more and allow for wonderful indoor-outdoor living. Keeping the historic feel of the house was important, so we brought the house into the modern era while maintaining a high level of craftsmanship to preserve the historic ambiance. The bar area with soapstone counters with the warm wood tone of the cabinets and glass on the cabinet doors looks exquisite.

Entire basement finish-out project in new home
Inspiration för stora amerikanska flerfärgat kök, med en undermonterad diskho, luckor med profilerade fronter, skåp i mörkt trä, bänkskiva i kvarts, flerfärgad stänkskydd, stänkskydd i tegel, rostfria vitvaror, betonggolv, en köksö och flerfärgat golv
Inspiration för stora amerikanska flerfärgat kök, med en undermonterad diskho, luckor med profilerade fronter, skåp i mörkt trä, bänkskiva i kvarts, flerfärgad stänkskydd, stänkskydd i tegel, rostfria vitvaror, betonggolv, en köksö och flerfärgat golv
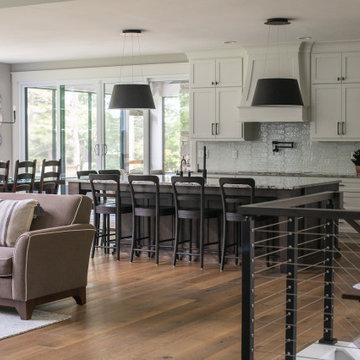
Uniquely situated on a double lot high above the river, this home stands proudly amongst the wooded backdrop. The homeowner's decision for the two-toned siding with dark stained cedar beams fits well with the natural setting. Tour this 2,000 sq ft open plan home with unique spaces above the garage and in the daylight basement.
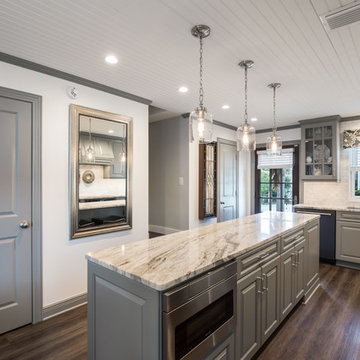
Foto på ett litet amerikanskt flerfärgad kök, med en undermonterad diskho, luckor med upphöjd panel, grå skåp, granitbänkskiva, vitt stänkskydd, stänkskydd i marmor, svarta vitvaror, vinylgolv, en köksö och brunt golv

The Craftsman's style inspiration derived from the Gamble House. The fireplace wall was decreased in size for an open-concept spacious grand room. The custom stained cabinetry graciously flows from the kitchen, laundry room, hall, and primary bathroom. Two new hutches were added to the dining room area for extra storage. The sizeable wet island serves as an entertaining hub. We spared no unused space to accommodate the families' needs. Two-tone quartz countertops provide a transitional design. The quartz white countertops serve as a grout-free backsplash.
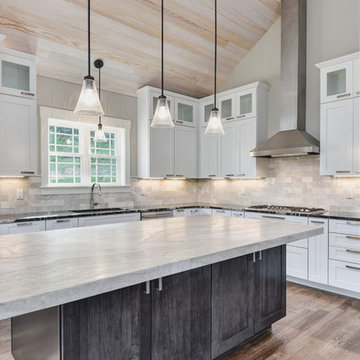
Photographer: Ryan Theede
Inspiration för mellanstora amerikanska flerfärgat kök, med en undermonterad diskho, skåp i shakerstil, vita skåp, granitbänkskiva, grått stänkskydd, stänkskydd i stenkakel, rostfria vitvaror, mörkt trägolv, en köksö och brunt golv
Inspiration för mellanstora amerikanska flerfärgat kök, med en undermonterad diskho, skåp i shakerstil, vita skåp, granitbänkskiva, grått stänkskydd, stänkskydd i stenkakel, rostfria vitvaror, mörkt trägolv, en köksö och brunt golv
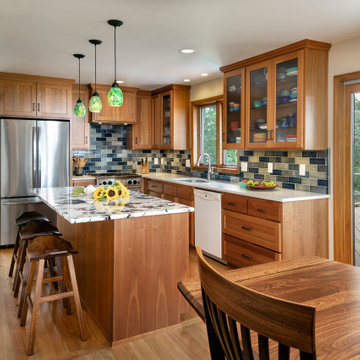
Idéer för ett mellanstort amerikanskt flerfärgad kök, med en undermonterad diskho, skåp i shakerstil, skåp i mellenmörkt trä, granitbänkskiva, blått stänkskydd, stänkskydd i keramik, rostfria vitvaror, mellanmörkt trägolv, en köksö och brunt golv
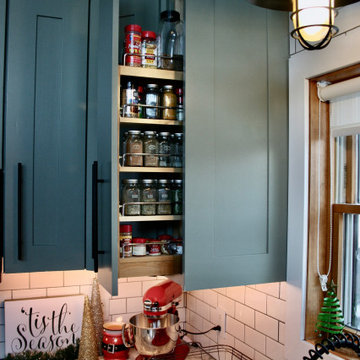
Bild på ett mellanstort amerikanskt flerfärgad flerfärgat kök, med en rustik diskho, luckor med upphöjd panel, gröna skåp, granitbänkskiva, vitt stänkskydd, stänkskydd i keramik, rostfria vitvaror, mörkt trägolv, en köksö och brunt golv
1 375 foton på amerikanskt flerfärgad kök
1