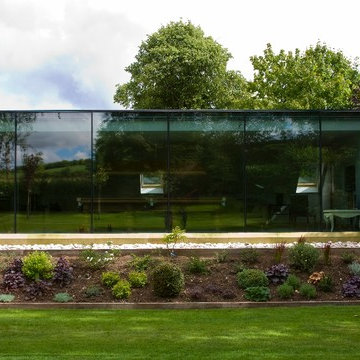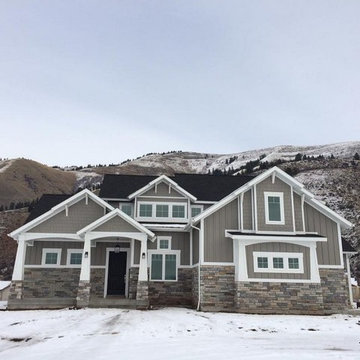8 foton på amerikanskt hus, med glasfasad
Sortera efter:
Budget
Sortera efter:Populärt i dag
1 - 8 av 8 foton
Artikel 1 av 3
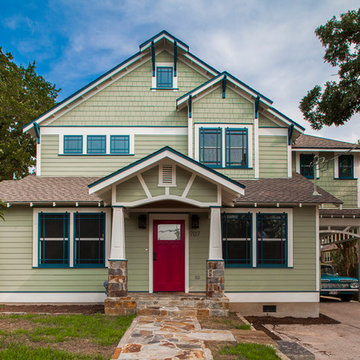
Street facade, house just completed.
Original house included the front porch and low roof. The original front porch remains, but finishes were updated.
A second level, the side addition (carport and the room above) and an extension to the back of the home were added.
Owner's wanted me to respect the existing house and the character of the older neighborhood, so that the finished home would still fit into its context.
Construction by CG&S Design-Build
Photo: Tre Dunham, Fine Focus Photography
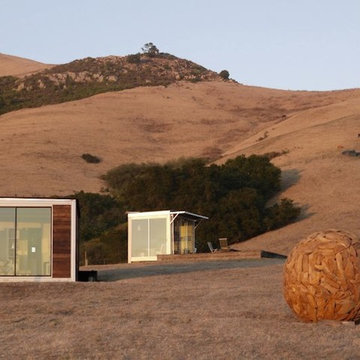
Set amongst the rolling hillsides of a central coast ranch, k3 and k4 pods overlook the ocean. Cows are the nearest neighbors.
Foto på ett litet amerikanskt hus, med allt i ett plan och glasfasad
Foto på ett litet amerikanskt hus, med allt i ett plan och glasfasad
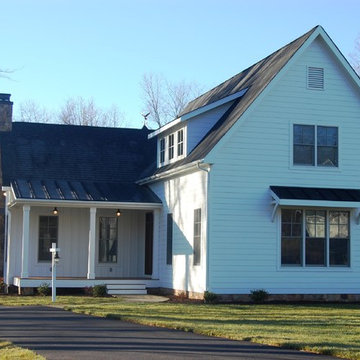
Idéer för att renovera ett mellanstort amerikanskt vitt hus, med två våningar, glasfasad och sadeltak
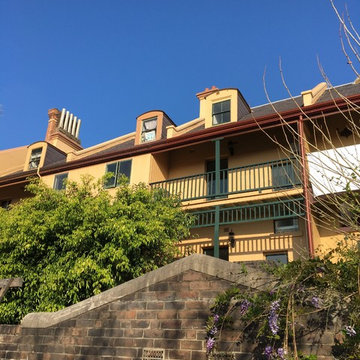
Rear view of c 1888 terrace in Dawes point . Restoration of external terraces, introducing new services.
POC+P architects
Inspiration för små amerikanska gula radhus, med glasfasad och sadeltak
Inspiration för små amerikanska gula radhus, med glasfasad och sadeltak
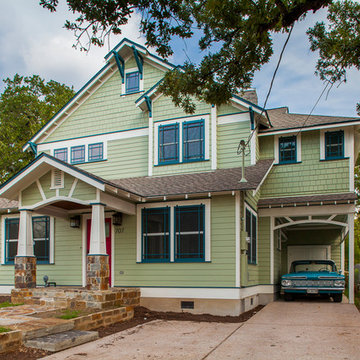
The width of the the carport addition was constrained by code setbacks, to such a degree that the car the house was designed around has to be backed into its spot.
The detail above the carport opening echoes the front porch trim.
Window at top gable brings a little light into the attic.
Custom-made cypress screens cover the front facade's double-hung windows.
Construction by CG&S Design-Build
Photo: Tre Dunham, Fine Focus Photography
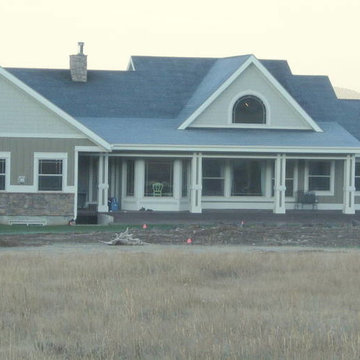
Inredning av ett amerikanskt mellanstort grått hus, med allt i ett plan, glasfasad och sadeltak
8 foton på amerikanskt hus, med glasfasad
1
