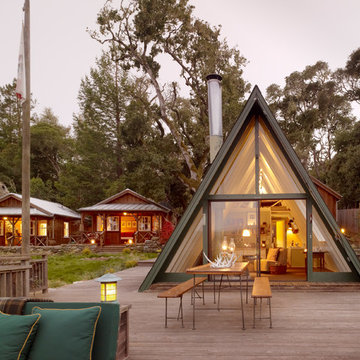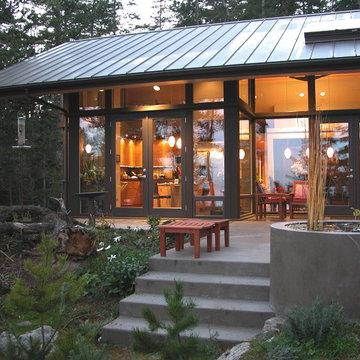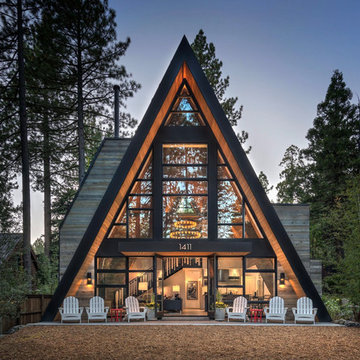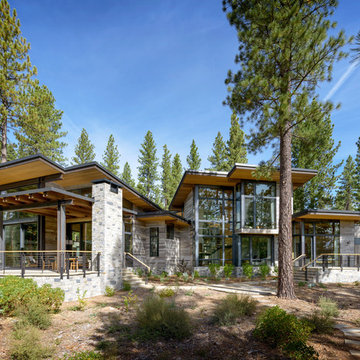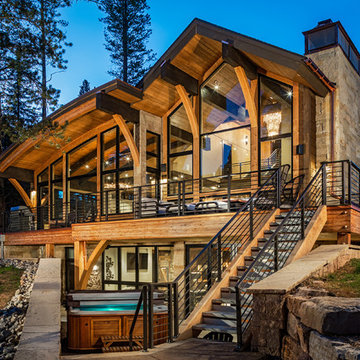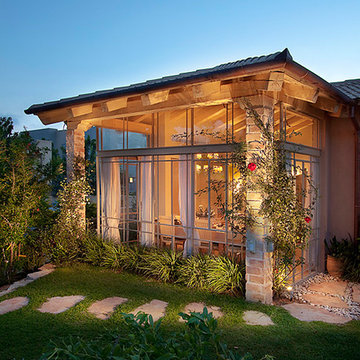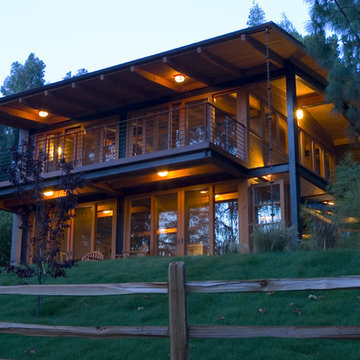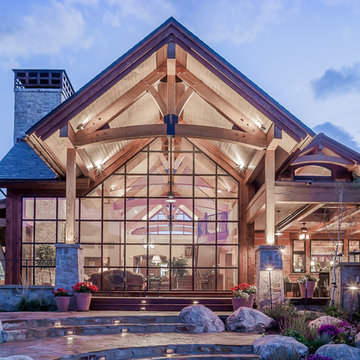43 foton på rustikt hus, med glasfasad
Sortera efter:
Budget
Sortera efter:Populärt i dag
1 - 20 av 43 foton
Artikel 1 av 3

Rustik inredning av ett stort brunt hus, med glasfasad, pulpettak, två våningar och tak i metall
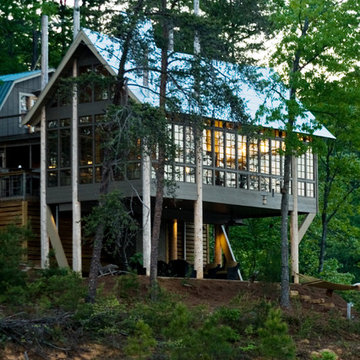
Built on telephone poles and once nicknamed "7 sticks house," a client with an existing house at Smith Lake (outside Birmingham) wanted to add on to maximize the view and their site. The site was comprised of a gaggle of scrappy pines and I wanted to honor their displacement with seven telephone poles. Using only one solid wall for the kitchen, all other sides are glass for a tree-house effect. The design won an AIA Award in 2007.
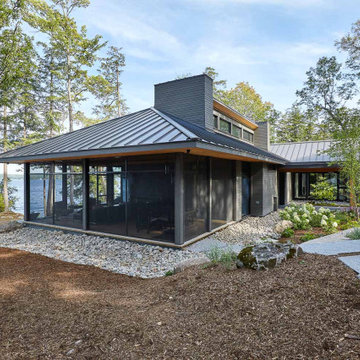
A contemporary exterior on this beautiful waterfront cottage.
Idéer för att renovera ett mellanstort rustikt grått hus, med allt i ett plan, glasfasad, valmat tak och tak i metall
Idéer för att renovera ett mellanstort rustikt grått hus, med allt i ett plan, glasfasad, valmat tak och tak i metall
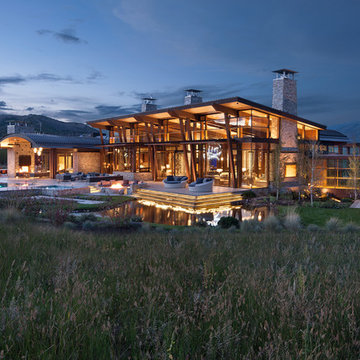
David O. Marlow
Inspiration för rustika bruna hus, med två våningar, glasfasad, pulpettak och tak i metall
Inspiration för rustika bruna hus, med två våningar, glasfasad, pulpettak och tak i metall
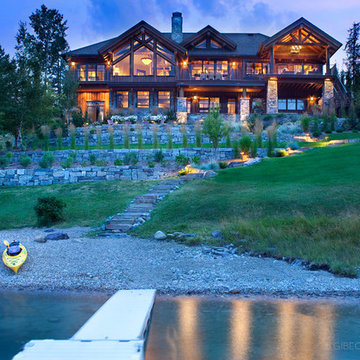
©Gibeon Photography
Idéer för mycket stora rustika grå hus, med allt i ett plan, glasfasad och sadeltak
Idéer för mycket stora rustika grå hus, med allt i ett plan, glasfasad och sadeltak
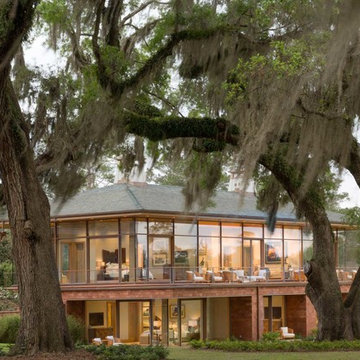
Photo: Durston Saylor
Bild på ett mycket stort rustikt hus, med två våningar, glasfasad, valmat tak och tak med takplattor
Bild på ett mycket stort rustikt hus, med två våningar, glasfasad, valmat tak och tak med takplattor
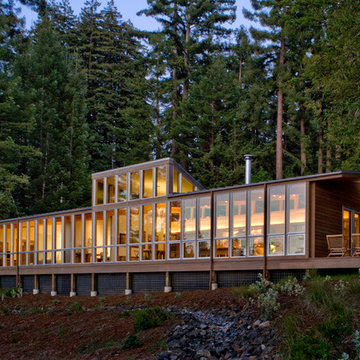
Photo by David Wakely
Idéer för att renovera ett rustikt hus, med två våningar, glasfasad och pulpettak
Idéer för att renovera ett rustikt hus, med två våningar, glasfasad och pulpettak
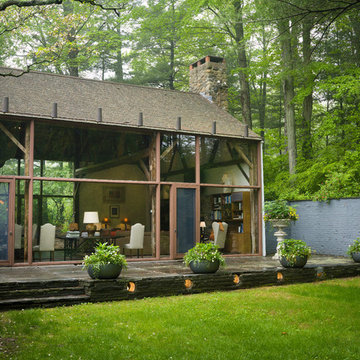
Chi Chi Ubina
Rustik inredning av ett hus, med allt i ett plan och glasfasad
Rustik inredning av ett hus, med allt i ett plan och glasfasad
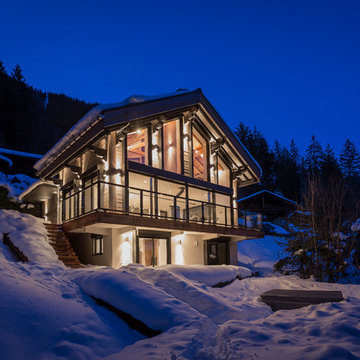
Onix Studio Alexandre Mermillod
Foto på ett mellanstort rustikt hus, med tre eller fler plan, glasfasad och valmat tak
Foto på ett mellanstort rustikt hus, med tre eller fler plan, glasfasad och valmat tak
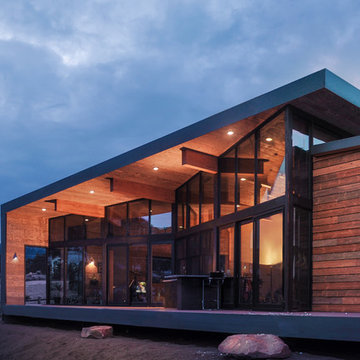
DUTCHish.com
Nestled at the foot of Rocky Mountain National Park is a modern cabin that celebrates the outdoors. The home wraps up from the site, framing the Great Room with views of the meadows and mountain range beyond.
Keep it simple: rustic materials meet modern form to make a timeless home. The owners sought a space that enabled them to engage with the grandeur of the Rockies, embodied their beliefs in sustainability and provided a home for entertaining friends and guests alike.
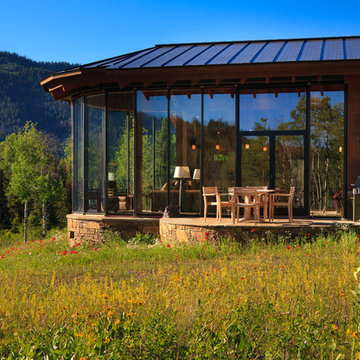
Location: Wilson, WY
Project Manager: Mark S. Dalby
Architect: Strout Architects
Photographer: David Swift Photography
Interior Designer: Laurie Waterhouse Interiors
Published in: Homestead 2011 Vol.11
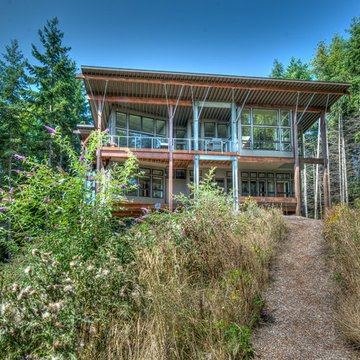
We designed a “tree house” suspended above the ground on glued-laminated timber columns supporting two stories, forty feet above the forest floor. Suquamish means “place of clear water”. The care of the land that drove this residence included simple strategies for capturing rain and percolating storm water, minimal excavation and removal of soils, low-impact concrete foundations, and a light structure that captures views of the forest, water, and a distant Seattle skyline to the east.
43 foton på rustikt hus, med glasfasad
1
