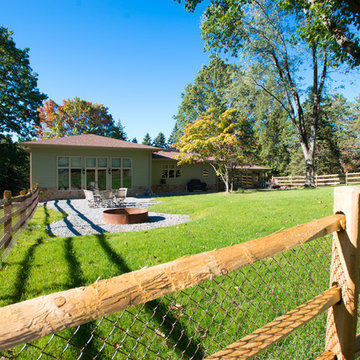937 foton på amerikanskt hus, med platt tak
Sortera efter:
Budget
Sortera efter:Populärt i dag
81 - 100 av 937 foton
Artikel 1 av 3
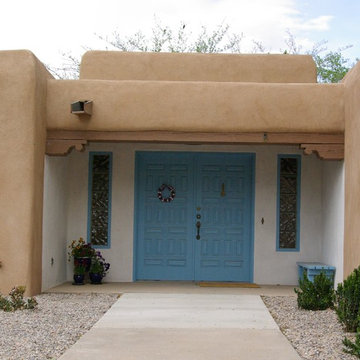
Inredning av ett amerikanskt mellanstort beige hus, med allt i ett plan, stuckatur och platt tak
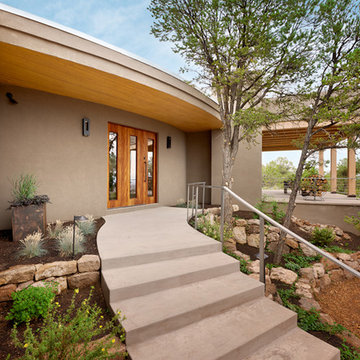
This home, which earned three awards in the Santa Fe 2011 Parade of Homes, including best kitchen, best overall design and the Grand Hacienda Award, provides a serene, secluded retreat in the Sangre de Cristo Mountains. The architecture recedes back to frame panoramic views, and light is used as a form-defining element. Paying close attention to the topography of the steep lot allowed for minimal intervention onto the site. While the home feels strongly anchored, this sense of connection with the earth is wonderfully contrasted with open, elevated views of the Jemez Mountains. As a result, the home appears to emerge and ascend from the landscape, rather than being imposed on it.
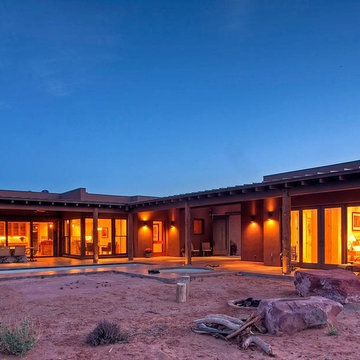
Jeremy Swanson Photographer
Inredning av ett amerikanskt hus, med allt i ett plan och platt tak
Inredning av ett amerikanskt hus, med allt i ett plan och platt tak
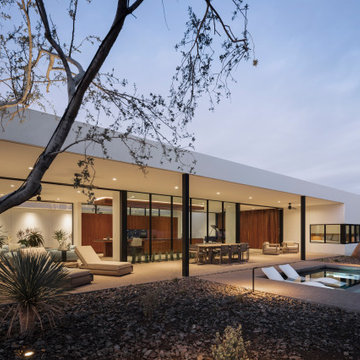
Photo by Roehner + Ryan
Idéer för amerikanska vita hus, med allt i ett plan, stuckatur och platt tak
Idéer för amerikanska vita hus, med allt i ett plan, stuckatur och platt tak
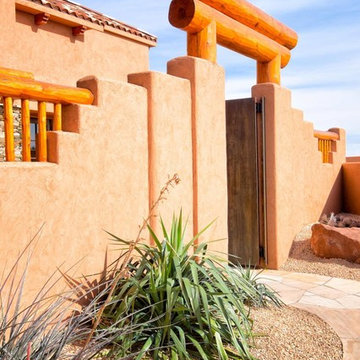
Foto på ett mellanstort amerikanskt brunt hus, med allt i ett plan, stuckatur och platt tak
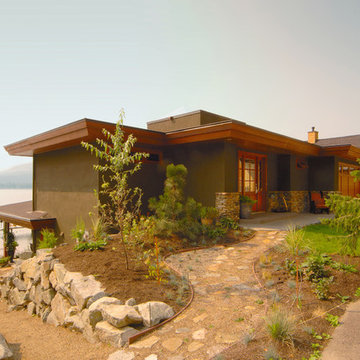
Inspiration för ett mellanstort amerikanskt grönt hus, med två våningar, stuckatur, platt tak och tak i shingel
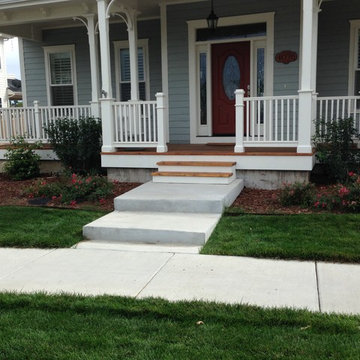
Inredning av ett amerikanskt stort blått hus, med två våningar, platt tak och tak i shingel
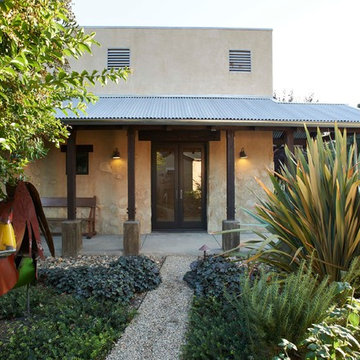
Inspiration för mellanstora amerikanska beige hus, med allt i ett plan, stuckatur och platt tak
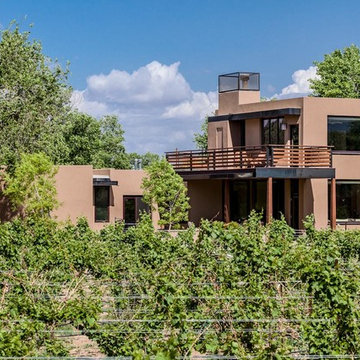
Easterly view across the vineyard to the house and portico.
Photo by: Kirk Gittings
Idéer för ett stort amerikanskt beige hus, med två våningar, stuckatur, platt tak och tak i metall
Idéer för ett stort amerikanskt beige hus, med två våningar, stuckatur, platt tak och tak i metall
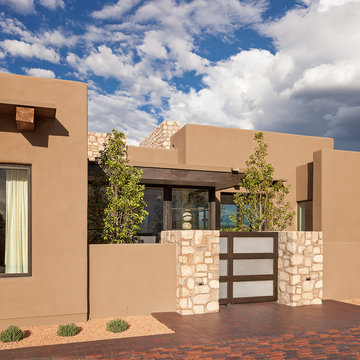
Inredning av ett amerikanskt stort brunt hus, med allt i ett plan, stuckatur och platt tak
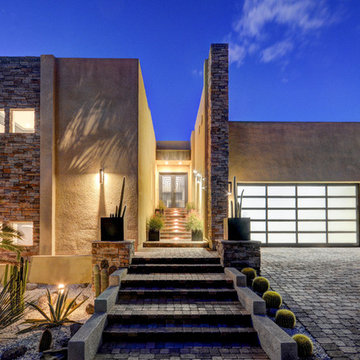
Inspiration för stora amerikanska beige hus, med två våningar, blandad fasad och platt tak
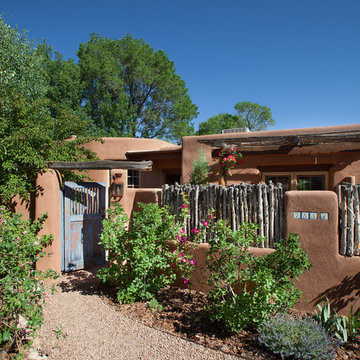
Exempel på ett stort amerikanskt brunt hus, med allt i ett plan, stuckatur och platt tak
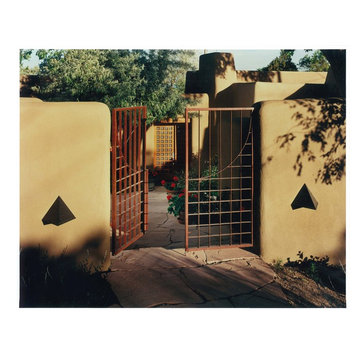
Amerikansk inredning av ett stort beige hus, med två våningar, stuckatur och platt tak
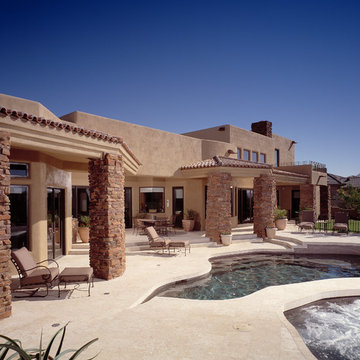
The back yard in this Arizona custom home is a rustic retreat, with an organic-shaped pool and large spa. Sitting on a terraced mountainside, the exterior of this home offers breathtaking views of the desert landscape.
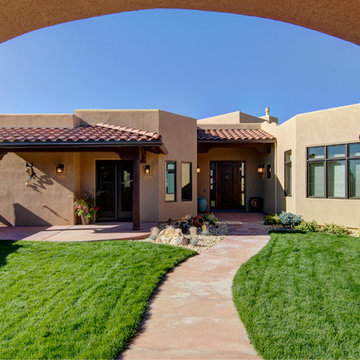
Inside the courtyard of this Santa Fe Southwestern home, is a concrete path to the large custom front door that has a small speakeasy and black iron hardware accents. The door on the left has a small patio that leads to the breakfast nook, and the door to the right leads to a study at the front of the house.
Paul Kohlman Photography
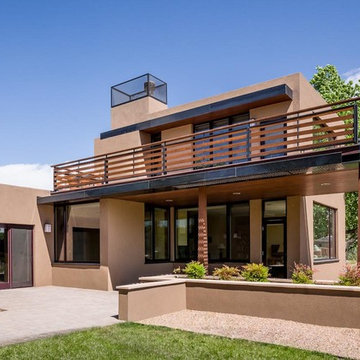
Private courtyard with exterior protected loggia.
Photo by: Kirk Gittings
Idéer för ett stort amerikanskt beige hus, med två våningar, stuckatur, platt tak och tak i metall
Idéer för ett stort amerikanskt beige hus, med två våningar, stuckatur, platt tak och tak i metall
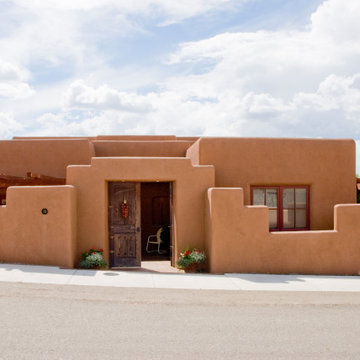
Inredning av ett amerikanskt stort oranget hus, med allt i ett plan, stuckatur och platt tak
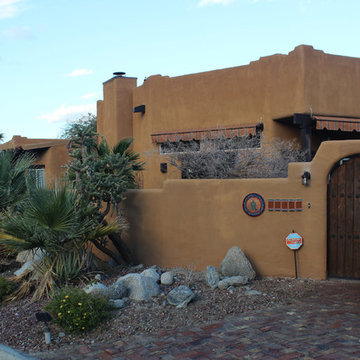
Idéer för att renovera ett amerikanskt brunt hus, med allt i ett plan, stuckatur och platt tak
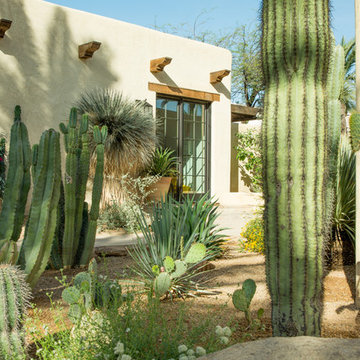
A view across the south courtyard towards the four-car garage. The structure was originally added by noted Arizona architect Bennie Gonzales, during his time as owner of the residence from the late 1960s to the early 1970s.
Architect: Gene Kniaz, Spiral Architects
General Contractor: Linthicum Custom Builders
Photo: Maureen Ryan Photography
937 foton på amerikanskt hus, med platt tak
5
