966 foton på amerikanskt hus, med tak i mixade material
Sortera efter:
Budget
Sortera efter:Populärt i dag
141 - 160 av 966 foton
Artikel 1 av 3
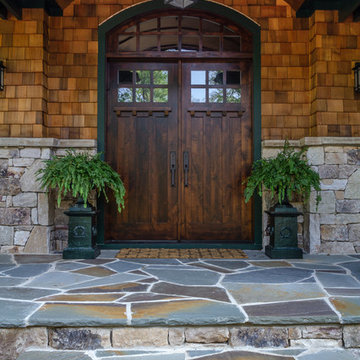
Immaculate Lake Norman, North Carolina home built by Passarelli Custom Homes. Tons of details and superb craftsmanship put into this waterfront home. All images by Nedoff Fotography
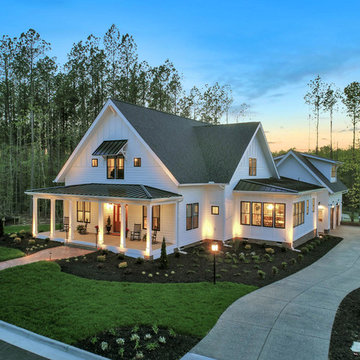
Idéer för att renovera ett stort amerikanskt vitt hus, med två våningar och tak i mixade material
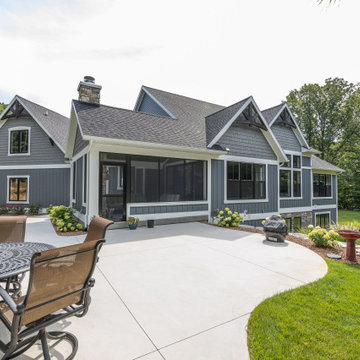
Uniquely situated on a double lot high above the river, this home stands proudly amongst the wooded backdrop. The homeowner's decision for the two-toned siding with dark stained cedar beams fits well with the natural setting. Tour this 2,000 sq ft open plan home with unique spaces above the garage and in the daylight basement.
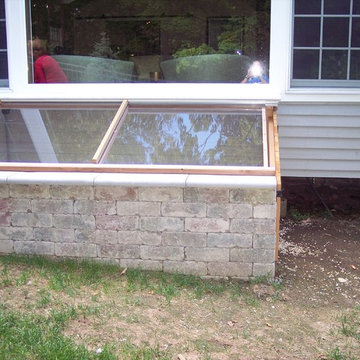
Bild på ett amerikanskt grått hus, med allt i ett plan, pulpettak och tak i mixade material
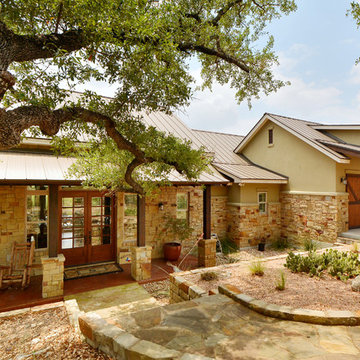
Almost finished! Here is a sneak peek.
Photos by Andrew Thomsen
Idéer för ett stort amerikanskt grönt hus, med allt i ett plan, blandad fasad, sadeltak och tak i mixade material
Idéer för ett stort amerikanskt grönt hus, med allt i ett plan, blandad fasad, sadeltak och tak i mixade material
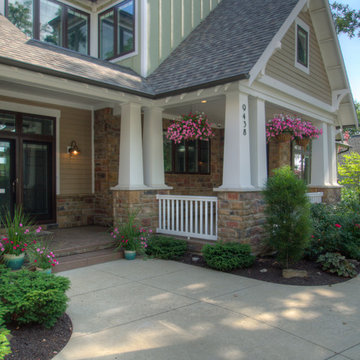
New Craftsman Bungalow at the Lake. Photography by Jamee Parish Architects, LLC; Designed while employed at RTA Studio.
Inspiration för ett stort amerikanskt flerfärgat hus, med två våningar, fiberplattor i betong, sadeltak och tak i mixade material
Inspiration för ett stort amerikanskt flerfärgat hus, med två våningar, fiberplattor i betong, sadeltak och tak i mixade material
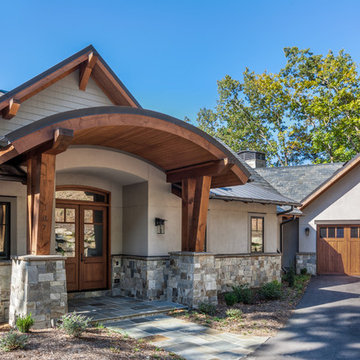
Builder - Ridgeline Construction Group
Photography - Inspiro 8 Studios
Inspiration för amerikanska grå hus, med stuckatur, sadeltak och tak i mixade material
Inspiration för amerikanska grå hus, med stuckatur, sadeltak och tak i mixade material
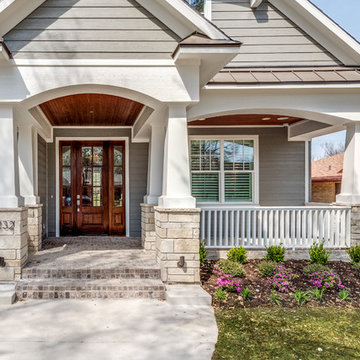
Exempel på ett stort amerikanskt grått hus, med två våningar, fiberplattor i betong, sadeltak och tak i mixade material
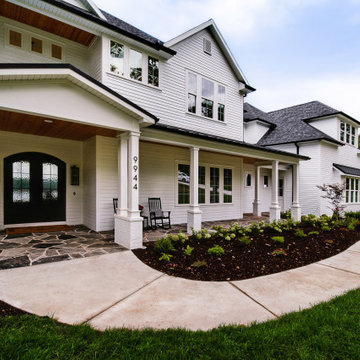
Idéer för ett stort amerikanskt vitt hus, med tre eller fler plan och tak i mixade material

Rancher exterior remodel - craftsman portico and pergola addition. Custom cedar woodwork with moravian star pendant and copper roof. Cedar Portico. Cedar Pavilion. Doylestown, PA remodelers
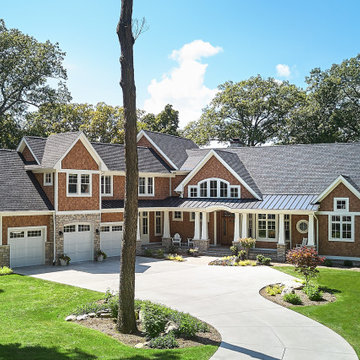
Exterior view of craftsman style lake house with wood shake and covered porch with metal roof
Photo by Ashley Avila Photography
Foto på ett stort amerikanskt brunt hus, med tre eller fler plan, blandad fasad, sadeltak och tak i mixade material
Foto på ett stort amerikanskt brunt hus, med tre eller fler plan, blandad fasad, sadeltak och tak i mixade material
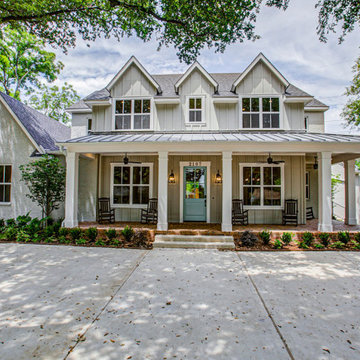
Exempel på ett stort amerikanskt hus, med två våningar och tak i mixade material
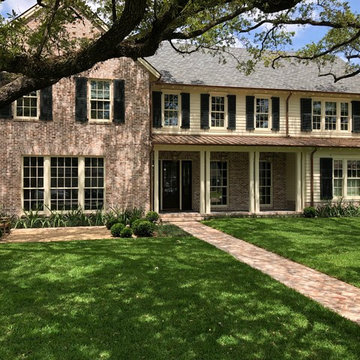
The south-facing street elevations is nestled nicely into the canopy of two mature live oak trees. The materials palette of hand-molded brick, thick profile siding, exposed timber framing & rafters, double-hung windows, and operable louvered shutters is borrowed from the neighborhood's existing stock of mid-century craftsman ranch houses.
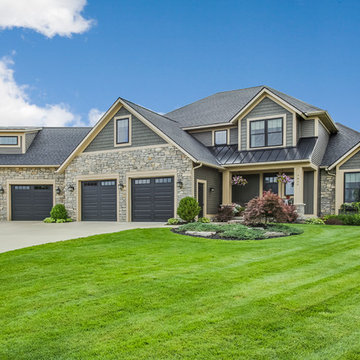
This craftsman home is built for a car fanatic and has a four car garage and a three car garage below. The house also takes advantage of the elevation to sneak a gym into the basement of the home, complete with climbing wall!
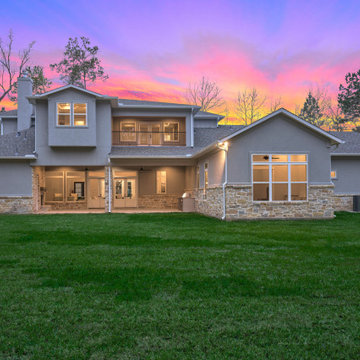
Idéer för att renovera ett stort amerikanskt grått hus, med två våningar, fiberplattor i betong, valmat tak och tak i mixade material
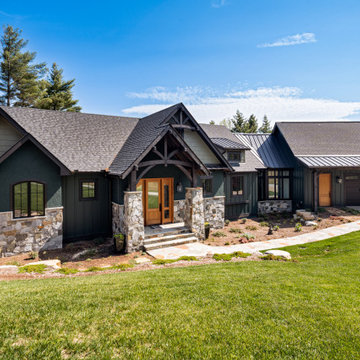
Inredning av ett amerikanskt stort grönt hus, med två våningar, sadeltak och tak i mixade material
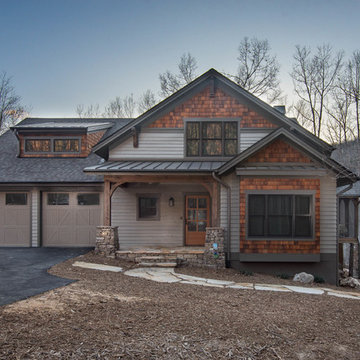
Inspiration för mellanstora amerikanska flerfärgade hus, med två våningar, fiberplattor i betong, sadeltak och tak i mixade material
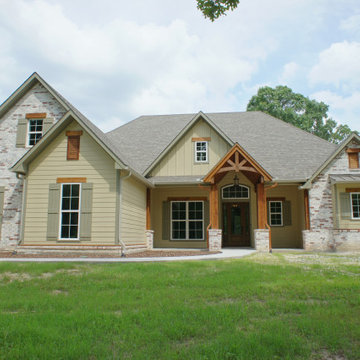
Outstanding 4 bedroom 3.5 bath with office craftsman style home on a wooded 4.03 acre lot in Canton's premier subdivision OakWood Trails.
Inredning av ett amerikanskt stort flerfärgat hus, med två våningar, tegel, sadeltak och tak i mixade material
Inredning av ett amerikanskt stort flerfärgat hus, med två våningar, tegel, sadeltak och tak i mixade material
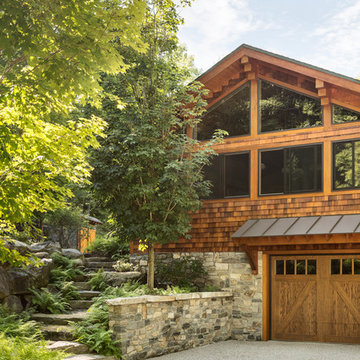
Lake house retreat.
Trent Bell Photography.
Richardson & Associates Landscape Architect
Inredning av ett amerikanskt stort hus, med två våningar, blandad fasad och tak i mixade material
Inredning av ett amerikanskt stort hus, med två våningar, blandad fasad och tak i mixade material
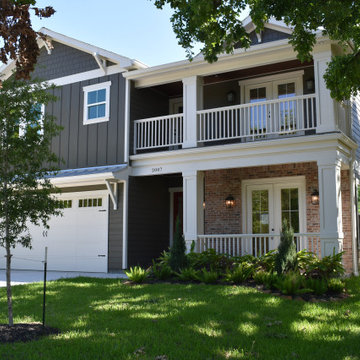
A combination of siding styles gives texture and interest to this front elevation. Soft brick colors bring out the red of the front door.
Standing metal roof at the garage gives extra protection against the elements.
966 foton på amerikanskt hus, med tak i mixade material
8