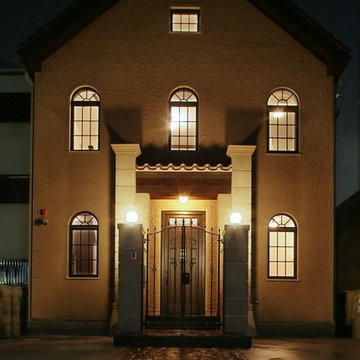974 foton på amerikanskt hus, med tak med takplattor
Sortera efter:
Budget
Sortera efter:Populärt i dag
241 - 260 av 974 foton
Artikel 1 av 3
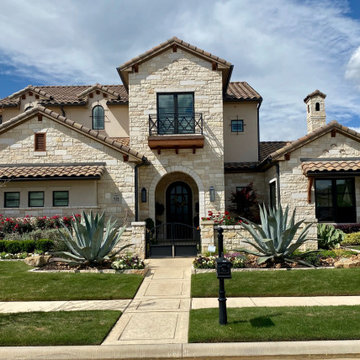
Single family home located in Southlake, Texas. This design was so fun to make as the owners wanted to incorporate classic things like courtyards and multiple fireplaces in their Spanish style home.
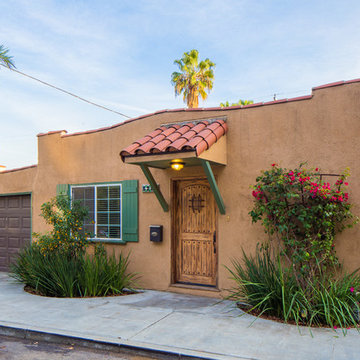
Bild på ett amerikanskt brunt hus i flera nivåer, med platt tak och tak med takplattor
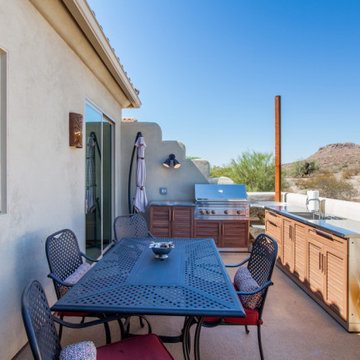
We took our client’s goals and added our design and craftsmanship to make a GREAT outdoor living space with an amazing deck and storage room two-story addition. The North Phoenix home faces north with a stunning view of Lookout Mountain Preserve and the northeast valley. Our client now has an incredible space to enjoy their scenic view.
We created a large outdoor living area for entertaining. This beautiful adobe style home’s first floor was built below grade level. The second story of the home is dedicated to the main living space with the kitchen, living room, and dining room. By expanding the deck, and integrating an outdoor kitchen, we created a much larger living space for their home.
We built a two-story addition to the back of the house which creates a storage room, of which the roof serves as an additional walk deck space for the new outdoor kitchen (check out the photos). This new uncovered deck directly extends from the existing deck so that it spans the width of the home. The storage room is a secure, temperature-controlled space. With a ceiling height of just over 9’0” and over 200 sq. ft., this room below the new deck addition is the perfect space for secure additional storage.
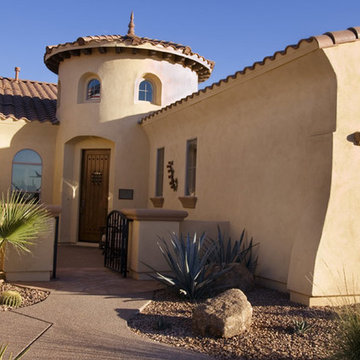
Idéer för ett mellanstort amerikanskt beige hus, med två våningar, stuckatur, sadeltak och tak med takplattor
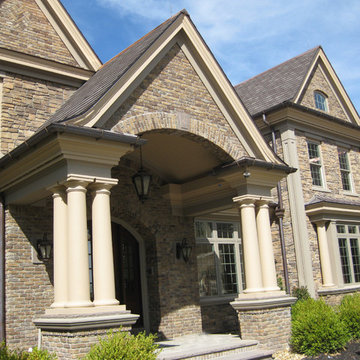
Idéer för mycket stora amerikanska bruna hus, med tre eller fler plan, sadeltak och tak med takplattor
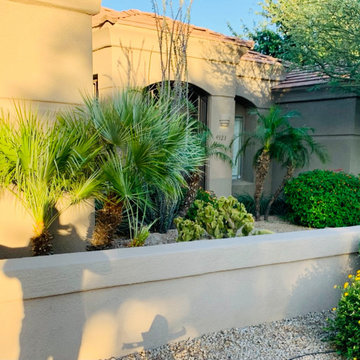
Nicely Finished exterior paint job of a happy client in Queen Creek, AZ!
Inspiration för ett stort amerikanskt beige hus, med allt i ett plan, stuckatur, valmat tak och tak med takplattor
Inspiration för ett stort amerikanskt beige hus, med allt i ett plan, stuckatur, valmat tak och tak med takplattor
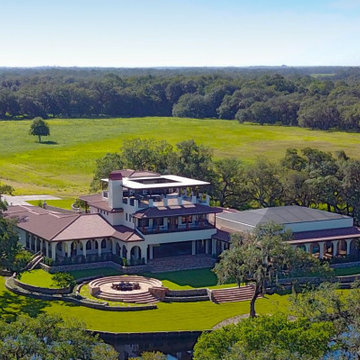
13,000 sq ft – Three Story – 4 bedrooms, 7 baths, 4 car garage. Architect Moore 2 Designs / John Moore
Location Myakka City - The Myakka River
Built in the middle of a working 1,000 acre cattle ranch, the Hacienda is positioned alongside the rambling Myakka River. This secluded location provides a remote and picturesque retreat for a 3 generation family to gather and play. The expansive picture windows and wide glass doors throughout the home bring you dramatic views of the river and nature from every room and angle. The grand gathering room features a large,wood burning, stone fireplace with modern rustic ranch decor. No expense was spared in any part of this estate – with nothing but cutting-edge technology, unique custom fixtures, top of the line appliances and stunning artisan mill work throughout the estate.
The Hacienda also features original custom paintings and artistic elements and rustic textures that you might expect to see in a Cowboy museum, right down to a large walk in safe with a hand painted door. The resort size pool area features a massive pool and sun-deck area with a water slide, pool bar and kitchen.Take a staircase or ride the elevator to the rooftop “Cassada”, the perfect spot to take in a breathtaking 360˚ view of the wildlife, or just stargaze.
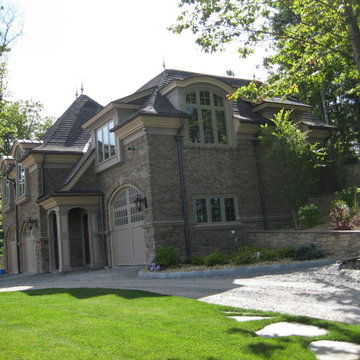
Bild på ett mycket stort amerikanskt brunt hus, med tre eller fler plan, sadeltak och tak med takplattor
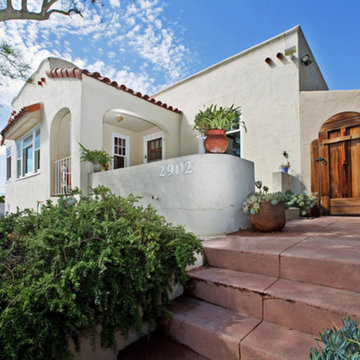
Idéer för mellanstora amerikanska beige hus, med två våningar, stuckatur, sadeltak och tak med takplattor
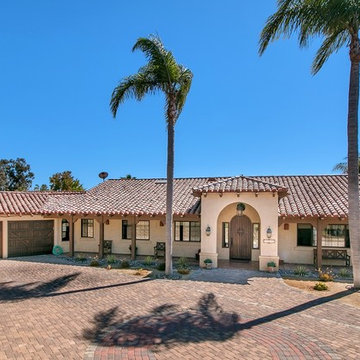
Exempel på ett stort amerikanskt beige hus, med allt i ett plan, stuckatur, sadeltak och tak med takplattor
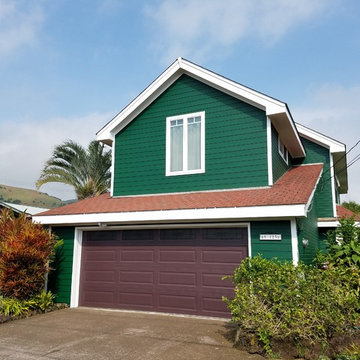
Foto på ett mellanstort amerikanskt grönt hus, med två våningar, sadeltak och tak med takplattor
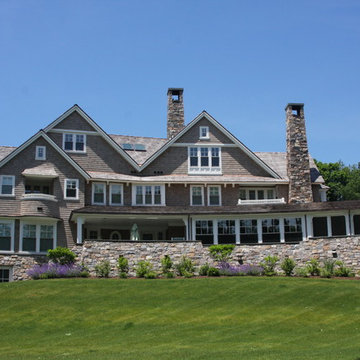
Bild på ett mycket stort amerikanskt grått hus, med tre eller fler plan, blandad fasad, sadeltak och tak med takplattor
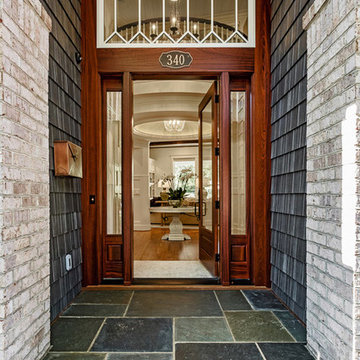
Idéer för ett stort amerikanskt grått hus, med två våningar, blandad fasad och tak med takplattor
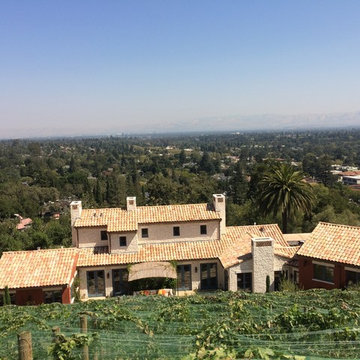
Idéer för stora amerikanska beige hus, med två våningar, sadeltak och tak med takplattor
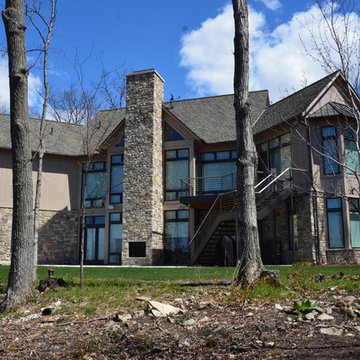
Idéer för mycket stora amerikanska bruna hus, med två våningar, sadeltak och tak med takplattor
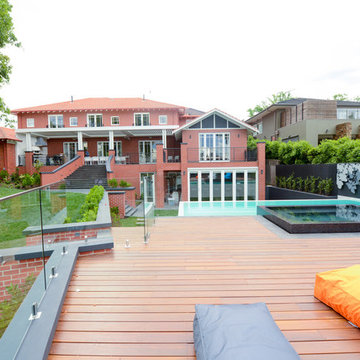
The house was originally a single story 2 bedroom Californian bungalow. It had been extended in the 80's to include a second story. Further internal renovation had been done in the early 2000's. The previous renovation had left odd areas of the house that didn't really function very well. This renovation was designed to tie all of the areas together and create a whole house that was unified from front to back.
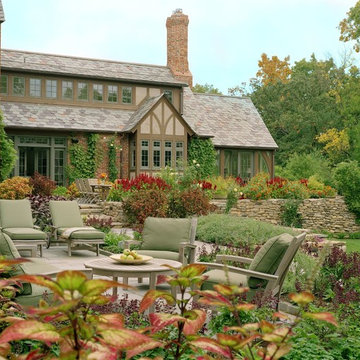
Bild på ett stort amerikanskt beige hus, med två våningar, blandad fasad, sadeltak och tak med takplattor
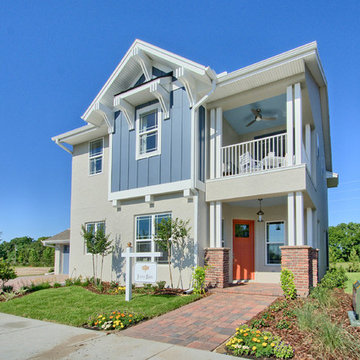
Inspiration för stora amerikanska flerfärgade hus, med två våningar, blandad fasad, sadeltak och tak med takplattor
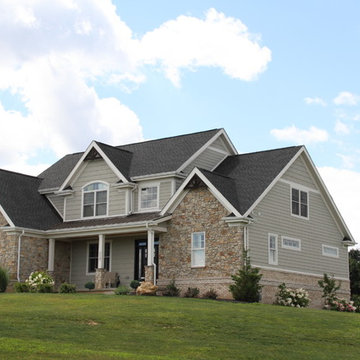
Inredning av ett amerikanskt stort grått hus, med två våningar, blandad fasad, sadeltak och tak med takplattor
974 foton på amerikanskt hus, med tak med takplattor
13
