9 330 foton på amerikanskt hus
Sortera efter:
Budget
Sortera efter:Populärt i dag
101 - 120 av 9 330 foton
Artikel 1 av 3
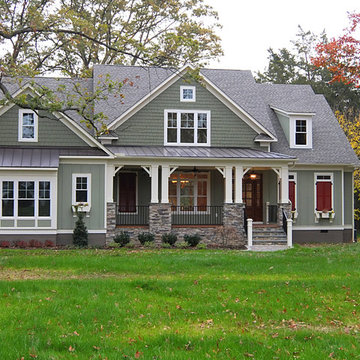
Inspiration för ett stort amerikanskt grönt hus, med två våningar och fiberplattor i betong
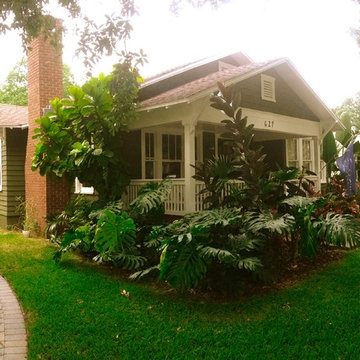
Craftsman Bungalow Restoration
Inredning av ett amerikanskt mellanstort grönt hus, med allt i ett plan, sadeltak och tak i shingel
Inredning av ett amerikanskt mellanstort grönt hus, med allt i ett plan, sadeltak och tak i shingel
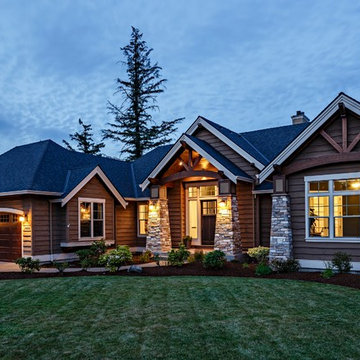
Inspiration för mellanstora amerikanska bruna hus, med allt i ett plan, blandad fasad och sadeltak
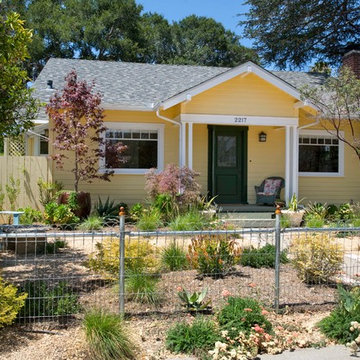
After Shot:
New landscape, new paint and new fence. A Rare Manzanita Tree came with the house.......They do not grow in Santa Barbara!!
Lucky us!!
Amerikansk inredning av ett mellanstort gult trähus, med allt i ett plan och sadeltak
Amerikansk inredning av ett mellanstort gult trähus, med allt i ett plan och sadeltak
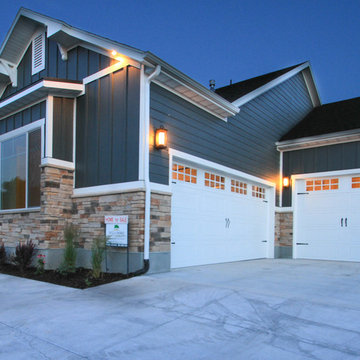
Amerikansk inredning av ett mellanstort blått hus, med blandad fasad, två våningar, sadeltak och tak i shingel
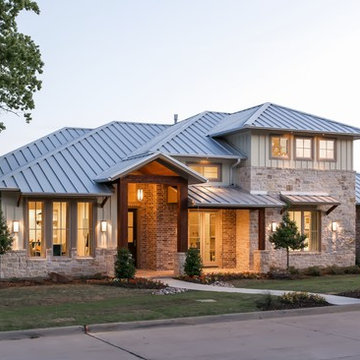
Michael Hunter Photography
Idéer för ett mellanstort amerikanskt grått hus, med två våningar och blandad fasad
Idéer för ett mellanstort amerikanskt grått hus, med två våningar och blandad fasad
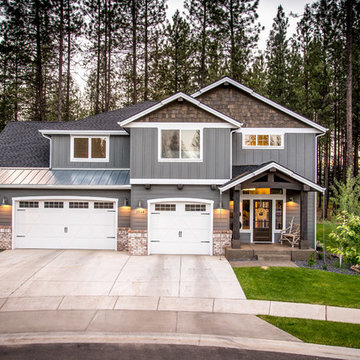
Brick wrapped garages, exposed timber entry, spacious 4 car garage, and metal roof accents
Inredning av ett amerikanskt stort blått hus, med tre eller fler plan och fiberplattor i betong
Inredning av ett amerikanskt stort blått hus, med tre eller fler plan och fiberplattor i betong
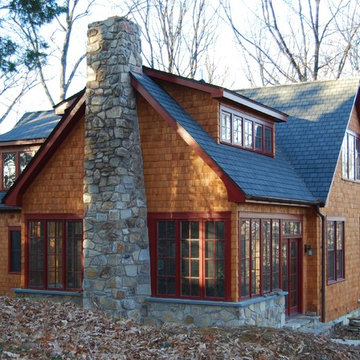
This cottage style home is tucked gently into the hillside with a welcoming sun room and natural stone chimney. The master bathroom above is concealed within the steep sloping roof forms with a pair of shed dormers that allows for an extraordinary amount of natural light from two directions.

Exterior view of Maple Avenue Home at Kings Springs Village in Smyrna, GA
Inspiration för ett mellanstort amerikanskt grönt hus, med tre eller fler plan, halvvalmat sadeltak och tak i shingel
Inspiration för ett mellanstort amerikanskt grönt hus, med tre eller fler plan, halvvalmat sadeltak och tak i shingel
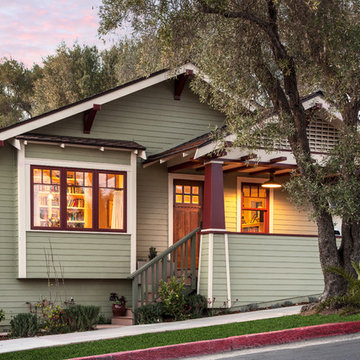
Fine craftsmanship and attention to detail has given new life to this Craftsman Bungalow, originally built in 1919. Architect: Blackbird Architects.. Photography: Jim Bartsch Photography
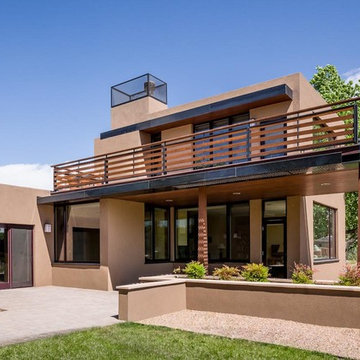
Private courtyard with exterior protected loggia.
Photo by: Kirk Gittings
Idéer för ett stort amerikanskt beige hus, med två våningar, stuckatur, platt tak och tak i metall
Idéer för ett stort amerikanskt beige hus, med två våningar, stuckatur, platt tak och tak i metall
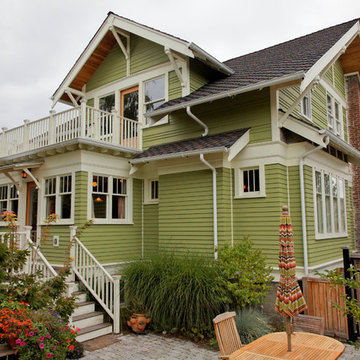
Backyard view shows our seven foot deep addition for expanded kitchen with roof deck above. To access deck we replaced center window with a door similiar to front terrace. Paints are BM "Mountain Lane" for siding and "Barely Yellow" for trim. David Whelan photo

Bild på ett stort amerikanskt blått hus, med två våningar, sadeltak och tak i shingel
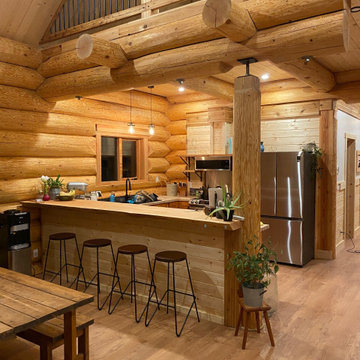
Beautiful photos from a great customer who recently completed their log cabin! The Sheep Creek floor plan was used to create an open and cozy design. Love how they finished it! ?

With this home remodel, we removed the roof and added a full story with dormers above the existing two story home we had previously remodeled (kitchen, backyard extension, basement rework and all new windows.) All previously remodeled surfaces (and existing trees!) were carefully preserved despite the extensive work; original historic cedar shingling was extended, keeping the original craftsman feel of the home. Neighbors frequently swing by to thank the homeowners for so graciously expanding their home without altering its character.
Photo: Miranda Estes

Inspiration för ett mellanstort amerikanskt grönt hus, med allt i ett plan, sadeltak och tak i shingel
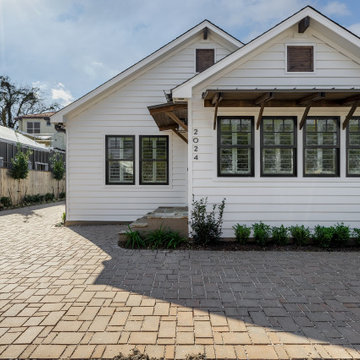
James Hardie Artisan Lap Siding
James Hardie
Lab Siding
Exempel på ett litet amerikanskt vitt hus, med allt i ett plan, fiberplattor i betong, sadeltak och tak i shingel
Exempel på ett litet amerikanskt vitt hus, med allt i ett plan, fiberplattor i betong, sadeltak och tak i shingel
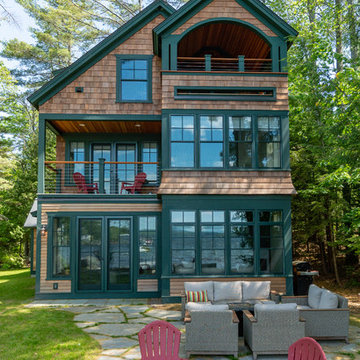
Situated on the edge of New Hampshire’s beautiful Lake Sunapee, this Craftsman-style shingle lake house peeks out from the towering pine trees that surround it. When the clients approached Cummings Architects, the lot consisted of 3 run-down buildings. The challenge was to create something that enhanced the property without overshadowing the landscape, while adhering to the strict zoning regulations that come with waterfront construction. The result is a design that encompassed all of the clients’ dreams and blends seamlessly into the gorgeous, forested lake-shore, as if the property was meant to have this house all along.
The ground floor of the main house is a spacious open concept that flows out to the stone patio area with fire pit. Wood flooring and natural fir bead-board ceilings pay homage to the trees and rugged landscape that surround the home. The gorgeous views are also captured in the upstairs living areas and third floor tower deck. The carriage house structure holds a cozy guest space with additional lake views, so that extended family and friends can all enjoy this vacation retreat together. Photo by Eric Roth
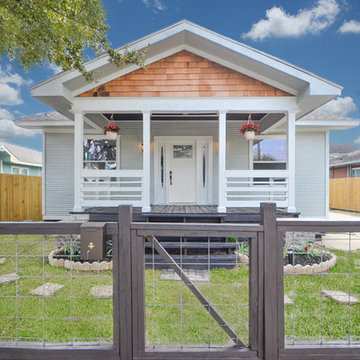
What a joy it was to re-imagine this lovely Craftsman home located in Houston's rapidly gentrifying Eado community just outside of downtown Houston!
Idéer för ett mellanstort amerikanskt grått hus, med allt i ett plan, sadeltak och tak i shingel
Idéer för ett mellanstort amerikanskt grått hus, med allt i ett plan, sadeltak och tak i shingel
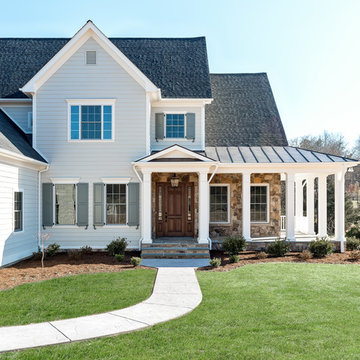
Stephen Barling Photography
Foto på ett stort amerikanskt grått hus, med två våningar, blandad fasad, sadeltak och tak i shingel
Foto på ett stort amerikanskt grått hus, med två våningar, blandad fasad, sadeltak och tak i shingel
9 330 foton på amerikanskt hus
6