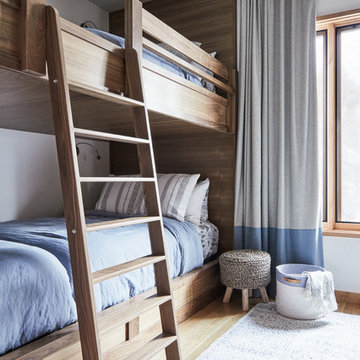396 foton på amerikanskt könsneutralt barnrum
Sortera efter:
Budget
Sortera efter:Populärt i dag
41 - 60 av 396 foton
Artikel 1 av 3
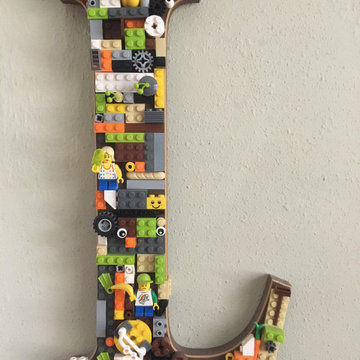
Leftover pieces got glued to a painted wood letter that may be found at any craft store.
Exempel på ett litet amerikanskt könsneutralt barnrum kombinerat med sovrum och för 4-10-åringar, med gröna väggar
Exempel på ett litet amerikanskt könsneutralt barnrum kombinerat med sovrum och för 4-10-åringar, med gröna väggar
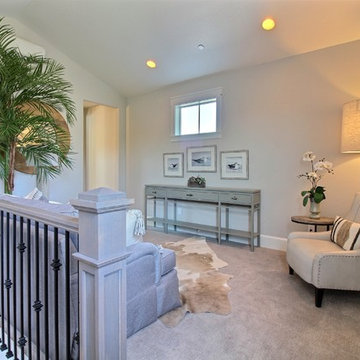
Paint Colors by Sherwin Williams
Interior Body Color : Agreeable Gray SW 7029
Interior Trim Color : Northwood Cabinets’ Eggshell
Flooring & Tile Supplied by Macadam Floor & Design
Carpet by Tuftex
Carpet Product : Martini Time in Nylon
Cabinets by Northwood Cabinets
Stairway & Built-In Cabinetry Colors : Jute
Windows by Milgard Windows & Doors
Product : StyleLine Series Windows
Supplied by Troyco
Lighting by Globe Lighting / Destination Lighting
Doors by Western Pacific Building Materials
Interior Design by Creative Interiors & Design
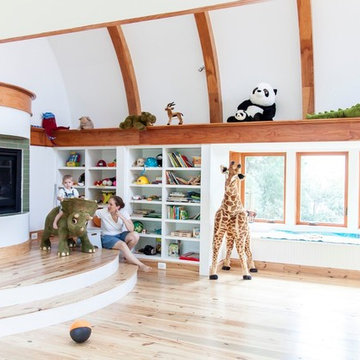
Crystal Ku Downs
Amerikansk inredning av ett mellanstort könsneutralt barnrum kombinerat med lekrum och för 4-10-åringar, med vita väggar och ljust trägolv
Amerikansk inredning av ett mellanstort könsneutralt barnrum kombinerat med lekrum och för 4-10-åringar, med vita väggar och ljust trägolv
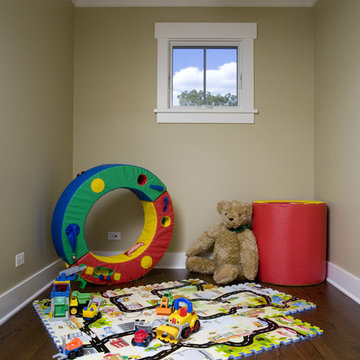
Photo by Linda Oyama-Bryan
Bild på ett litet amerikanskt könsneutralt barnrum kombinerat med lekrum, med beige väggar, mellanmörkt trägolv och brunt golv
Bild på ett litet amerikanskt könsneutralt barnrum kombinerat med lekrum, med beige väggar, mellanmörkt trägolv och brunt golv
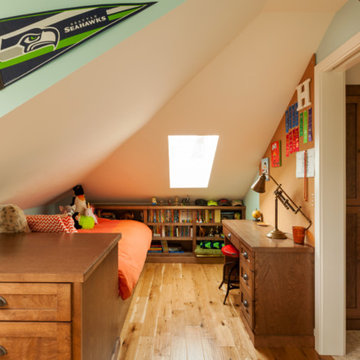
Photo by Wendy Waltz.
Bild på ett litet amerikanskt könsneutralt barnrum kombinerat med sovrum, med mellanmörkt trägolv, gröna väggar och brunt golv
Bild på ett litet amerikanskt könsneutralt barnrum kombinerat med sovrum, med mellanmörkt trägolv, gröna väggar och brunt golv
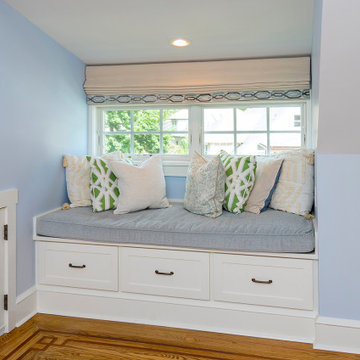
The window seat is part of the new 3rd floor bedroom. The three drawers provide storage and the window gives this nook lots of natural light.
What started as an addition project turned into a full house remodel in this Modern Craftsman home in Narberth, PA. The addition included the creation of a sitting room, family room, mudroom and third floor. As we moved to the rest of the home, we designed and built a custom staircase to connect the family room to the existing kitchen. We laid red oak flooring with a mahogany inlay throughout house. Another central feature of this is home is all the built-in storage. We used or created every nook for seating and storage throughout the house, as you can see in the family room, dining area, staircase landing, bedroom and bathrooms. Custom wainscoting and trim are everywhere you look, and gives a clean, polished look to this warm house.
Rudloff Custom Builders has won Best of Houzz for Customer Service in 2014, 2015 2016, 2017 and 2019. We also were voted Best of Design in 2016, 2017, 2018, 2019 which only 2% of professionals receive. Rudloff Custom Builders has been featured on Houzz in their Kitchen of the Week, What to Know About Using Reclaimed Wood in the Kitchen as well as included in their Bathroom WorkBook article. We are a full service, certified remodeling company that covers all of the Philadelphia suburban area. This business, like most others, developed from a friendship of young entrepreneurs who wanted to make a difference in their clients’ lives, one household at a time. This relationship between partners is much more than a friendship. Edward and Stephen Rudloff are brothers who have renovated and built custom homes together paying close attention to detail. They are carpenters by trade and understand concept and execution. Rudloff Custom Builders will provide services for you with the highest level of professionalism, quality, detail, punctuality and craftsmanship, every step of the way along our journey together.
Specializing in residential construction allows us to connect with our clients early in the design phase to ensure that every detail is captured as you imagined. One stop shopping is essentially what you will receive with Rudloff Custom Builders from design of your project to the construction of your dreams, executed by on-site project managers and skilled craftsmen. Our concept: envision our client’s ideas and make them a reality. Our mission: CREATING LIFETIME RELATIONSHIPS BUILT ON TRUST AND INTEGRITY.
Photo Credit: Linda McManus Images
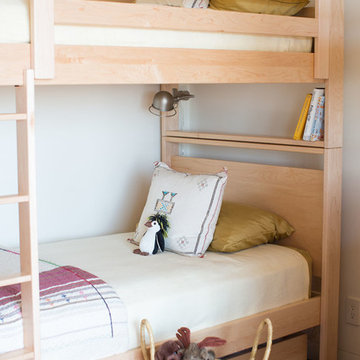
Foto på ett mellanstort amerikanskt könsneutralt barnrum kombinerat med sovrum och för 4-10-åringar, med vita väggar
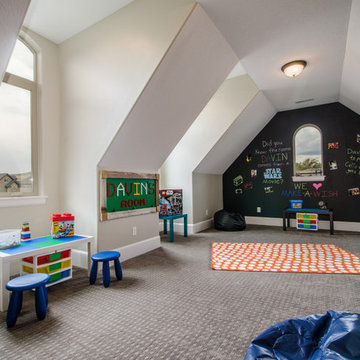
Bonus Room
Idéer för stora amerikanska könsneutrala barnrum kombinerat med lekrum, med grå väggar och heltäckningsmatta
Idéer för stora amerikanska könsneutrala barnrum kombinerat med lekrum, med grå väggar och heltäckningsmatta
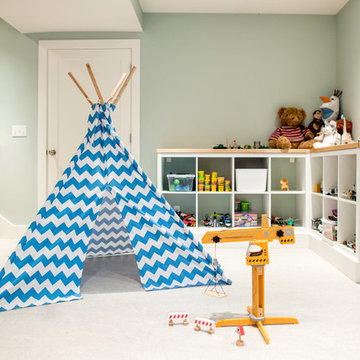
Basement play room.
Inspiration för ett amerikanskt könsneutralt barnrum kombinerat med lekrum och för 4-10-åringar, med gröna väggar och vitt golv
Inspiration för ett amerikanskt könsneutralt barnrum kombinerat med lekrum och för 4-10-åringar, med gröna väggar och vitt golv
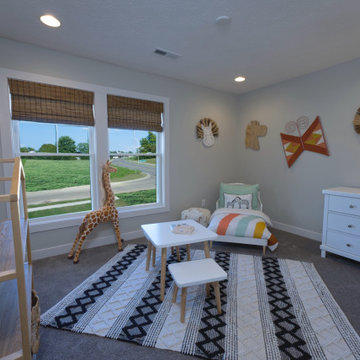
Idéer för ett mellanstort amerikanskt könsneutralt barnrum kombinerat med sovrum och för 4-10-åringar, med grå väggar, heltäckningsmatta och grått golv
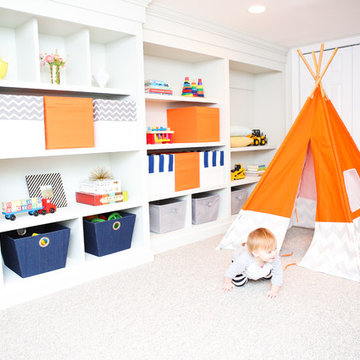
Rut Maldonado
Bild på ett amerikanskt könsneutralt småbarnsrum kombinerat med lekrum, med grå väggar och heltäckningsmatta
Bild på ett amerikanskt könsneutralt småbarnsrum kombinerat med lekrum, med grå väggar och heltäckningsmatta
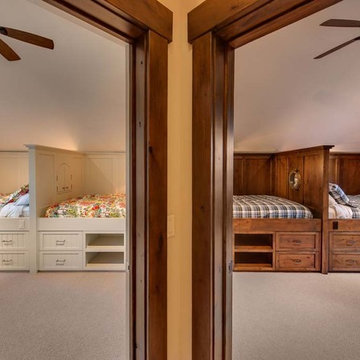
His and her's children's rooms next to each other. Photographer: Vance Fox
Bild på ett stort amerikanskt könsneutralt barnrum kombinerat med sovrum, med blå väggar, heltäckningsmatta och beiget golv
Bild på ett stort amerikanskt könsneutralt barnrum kombinerat med sovrum, med blå väggar, heltäckningsmatta och beiget golv
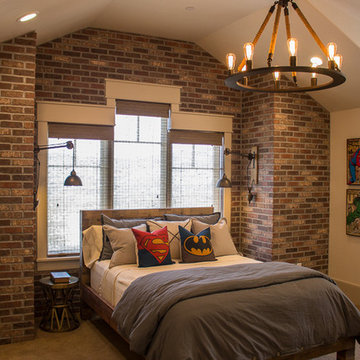
Idéer för att renovera ett mellanstort amerikanskt könsneutralt tonårsrum kombinerat med sovrum, med heltäckningsmatta och flerfärgade väggar
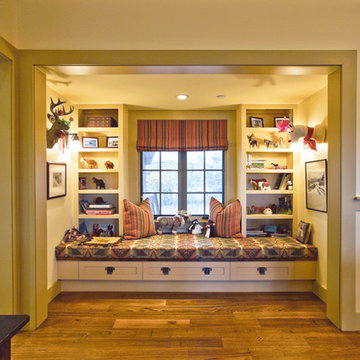
Window Seat in projecting Bay in southwest corner of the Great Room.
Photo by Peter LaBau
Idéer för stora amerikanska könsneutrala tonårsrum kombinerat med lekrum, med gula väggar och mörkt trägolv
Idéer för stora amerikanska könsneutrala tonårsrum kombinerat med lekrum, med gula väggar och mörkt trägolv
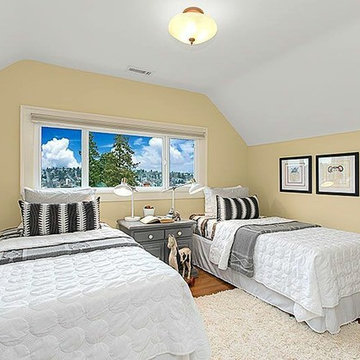
HD Estates
Bild på ett litet amerikanskt könsneutralt barnrum kombinerat med sovrum och för 4-10-åringar, med gula väggar och ljust trägolv
Bild på ett litet amerikanskt könsneutralt barnrum kombinerat med sovrum och för 4-10-åringar, med gula väggar och ljust trägolv
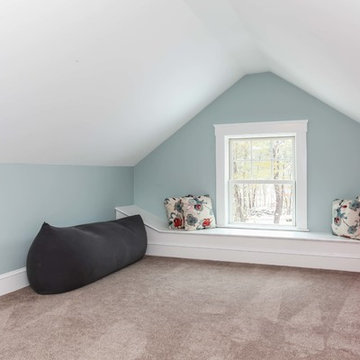
Cape Cod Style Home, Cape Cod Style Playroom, Home Designed by CR Watson, Sloped Ceiling Playroom with Picture Window, Playroom with bay window seat - Open Concept Upstairs Floorplan, Cape Cod Style Open concept, JFW Photography
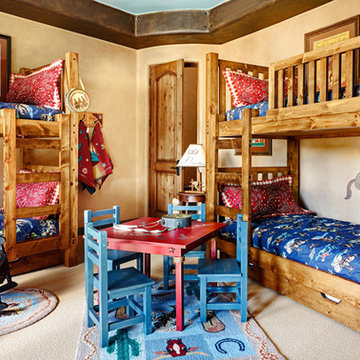
Inspiration för amerikanska könsneutrala barnrum kombinerat med sovrum och för 4-10-åringar, med beige väggar och heltäckningsmatta
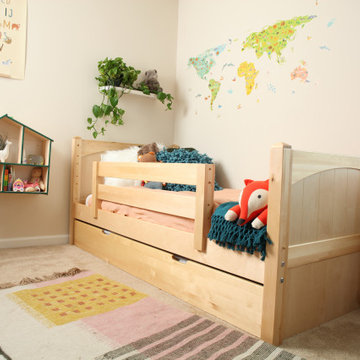
This Maxtrix system core bed is designed with higher bed ends (35.5 in), to create more space between top and bottom bunks. Our twin Basic Bed with medium bed ends serves as the foundation to a medium height bunk. Also fully functional as is, or capable of converting to a loft or daybed. www.maxtrixkids.com
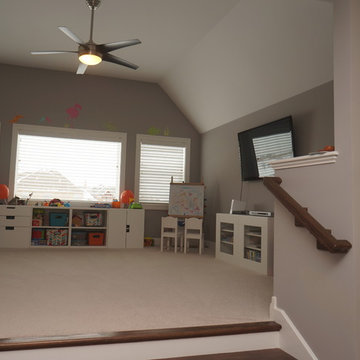
DJK Custom Homes
Foto på ett mellanstort amerikanskt könsneutralt barnrum kombinerat med lekrum och för 4-10-åringar, med grå väggar och heltäckningsmatta
Foto på ett mellanstort amerikanskt könsneutralt barnrum kombinerat med lekrum och för 4-10-åringar, med grå väggar och heltäckningsmatta
396 foton på amerikanskt könsneutralt barnrum
3
