2 081 foton på amerikanskt sällskapsrum, med heltäckningsmatta
Sortera efter:
Budget
Sortera efter:Populärt i dag
141 - 160 av 2 081 foton
Artikel 1 av 3
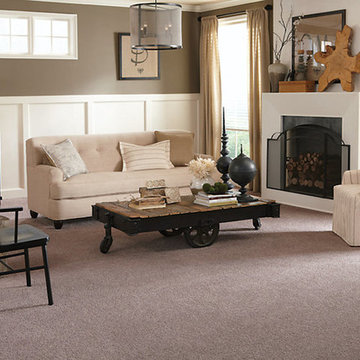
Idéer för mellanstora amerikanska separata vardagsrum, med heltäckningsmatta, en standard öppen spis, ett finrum, bruna väggar, en spiselkrans i gips och brunt golv
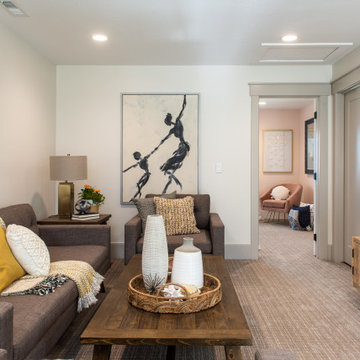
Foto på ett mellanstort amerikanskt avskilt allrum, med beige väggar, heltäckningsmatta, en väggmonterad TV och beiget golv
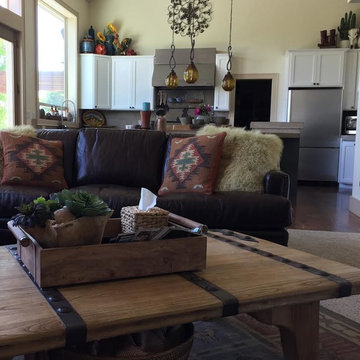
Exempel på ett mellanstort amerikanskt vardagsrum, med heltäckningsmatta, en standard öppen spis, en spiselkrans i sten och grått golv
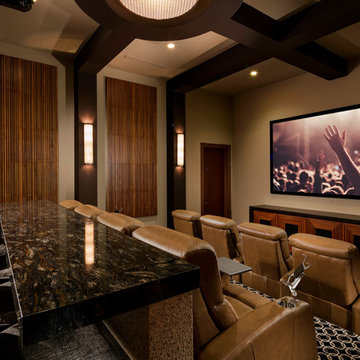
Amerikansk inredning av ett hemmabio, med beige väggar, heltäckningsmatta och svart golv
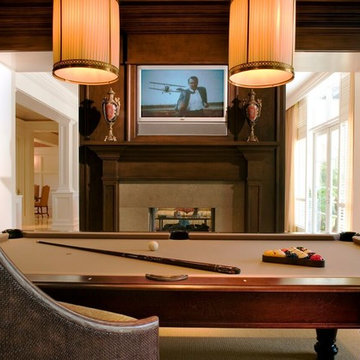
Idéer för ett mellanstort amerikanskt avskilt allrum, med ett spelrum, bruna väggar, heltäckningsmatta, en dubbelsidig öppen spis, en spiselkrans i trä, en inbyggd mediavägg och beiget golv
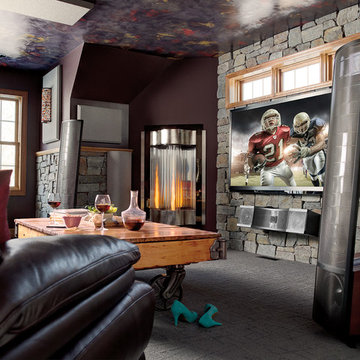
Unique shaped rooms can make it difficult to get your audio to sound just right. Thankfully, with the right speaker placement, acoustic treatments and a lot of know-how, any room can be a great sounding theater. Minnesota
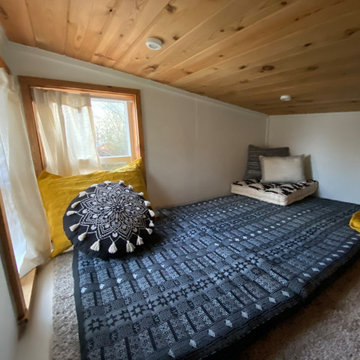
Interior and Exterior Renovations to existing HGTV featured Tiny Home. We modified the exterior paint color theme and painted the interior of the tiny home to give it a fresh look. The interior of the tiny home has been decorated and furnished for use as an AirBnb space. Outdoor features a new custom built deck and hot tub space.
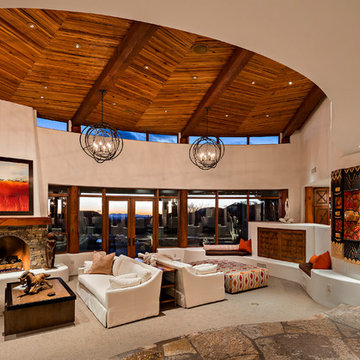
Inspiration för ett amerikanskt allrum med öppen planlösning, med vita väggar, heltäckningsmatta, en standard öppen spis, en spiselkrans i sten och beiget golv
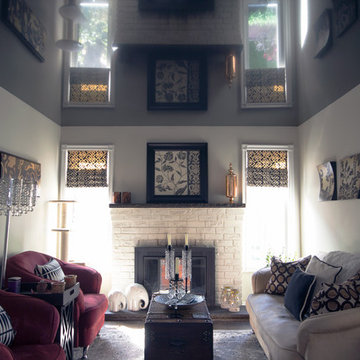
Stretch ceiling can be installed over or instead of a drywall ceiling. It always sits perfectly flat and smooth, so much so that a high gloss finish won't show imperfections as it would with paint. Installation is free of dust, fumes, and mess, and included with your purchase. Stretch ceiling never cracks, bubbles, peels, mildews, stains, or needs painting, and it consumes far less material than drywall or dropped acoustic panels. The entire system is recyclable.
Installation generally takes 2-4 hours for a residential room.
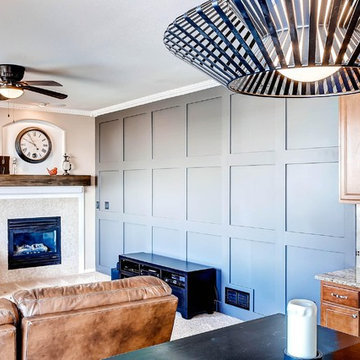
Idéer för ett stort amerikanskt allrum med öppen planlösning, med beige väggar, heltäckningsmatta, en standard öppen spis, en spiselkrans i trä och en fristående TV
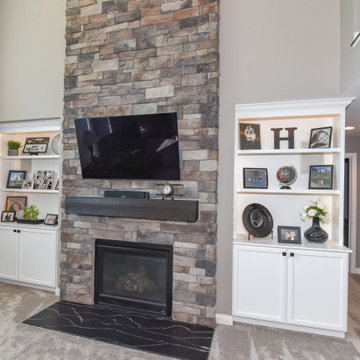
This project took place in Hebron Kentucky. The idea was to remove the dated colonial style trim that was surrounding the fireplace in order to create a more classic/craftsman style with dry stack stone, a rough sawn cedar mantle, and two built in bookcases on either side of the fireplace.
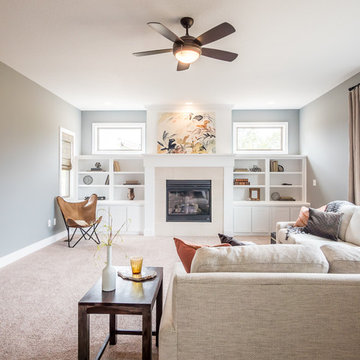
Idéer för att renovera ett stort amerikanskt allrum med öppen planlösning, med grå väggar, heltäckningsmatta, en standard öppen spis och en spiselkrans i sten
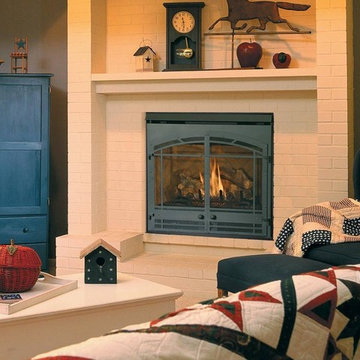
The qv36a gas fireplace offers control and performance with the ability to comfortably heat multiple rooms throughout the home. Optional Heat Zone kits allow the efficient heat from the qv36a to be moved to other rooms, creating a warm and cozy atmosphere. The safety pilot system and sealed combustion design of the qv36a improve efficiency and produce reliable heat on demand. Customize the qv36a with a stunning array of durable fronts in a variety of finishes providing the perfect accent to any room.
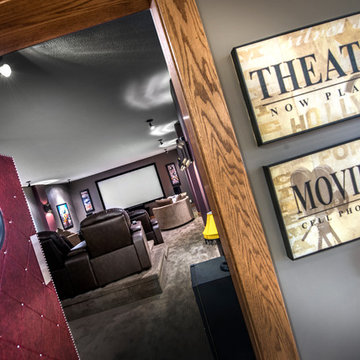
Alan Jackson- Jackson Studios
Bild på ett amerikanskt avskild hemmabio, med flerfärgade väggar, heltäckningsmatta och projektorduk
Bild på ett amerikanskt avskild hemmabio, med flerfärgade väggar, heltäckningsmatta och projektorduk
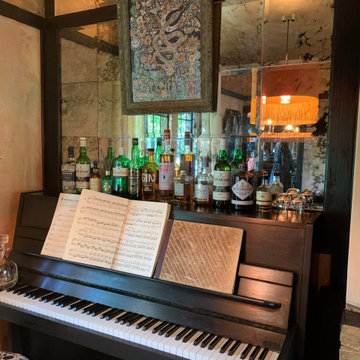
The vintage style living room of designer Anna Hayman
Idéer för att renovera ett litet amerikanskt separat vardagsrum, med gula väggar, heltäckningsmatta, en standard öppen spis, en spiselkrans i tegelsten och flerfärgat golv
Idéer för att renovera ett litet amerikanskt separat vardagsrum, med gula väggar, heltäckningsmatta, en standard öppen spis, en spiselkrans i tegelsten och flerfärgat golv
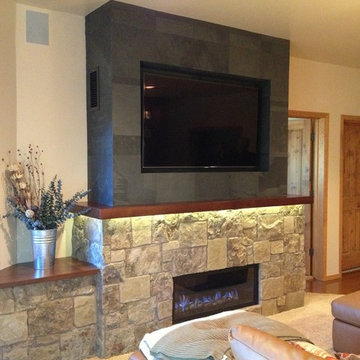
A remodeled family room. Built in TV over a built in stone fireplace.
Inspiration för små amerikanska avskilda allrum, med beige väggar, heltäckningsmatta, en standard öppen spis, en spiselkrans i sten och en inbyggd mediavägg
Inspiration för små amerikanska avskilda allrum, med beige väggar, heltäckningsmatta, en standard öppen spis, en spiselkrans i sten och en inbyggd mediavägg
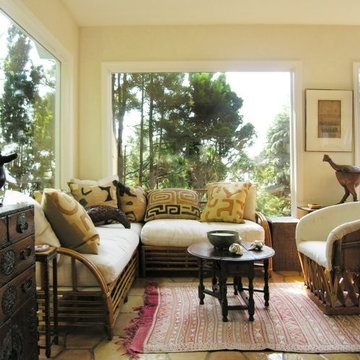
Inredning av ett amerikanskt litet allrum med öppen planlösning, med beige väggar och heltäckningsmatta
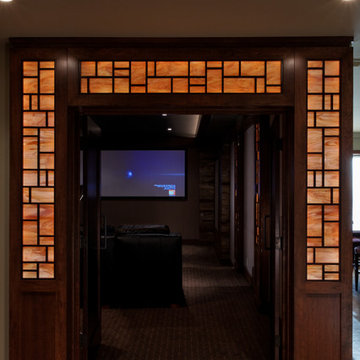
Watching movies at home with your friends and family has long been an important part of our social lives. Imagine that, with our help, the sound and picture can rival that of a commercial theater. The comfort of your own living room is far greater than that of a typical theater. The fridge is much closer. Whether you are needing a simple surround sound system or a fully engineered and dedicated private theater…we are the director.
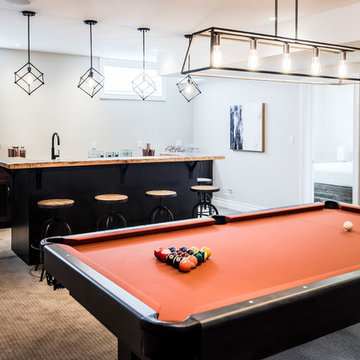
Idéer för att renovera ett mellanstort amerikanskt allrum, med ett spelrum och heltäckningsmatta
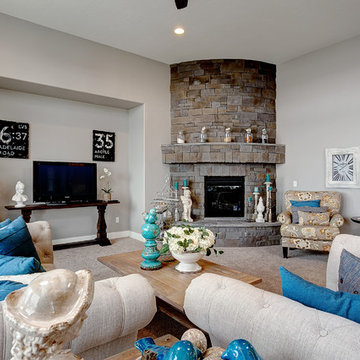
Boise Hunter Homes presents “The Stratford” – a former Parade of Homes floor plan. This grand house has stunning amenities, as well soaring ceilings and floor to ceiling windows which allow for incredible views from the great room, kitchen, nook and master bedroom. A stunning kitchen, formal dining room with butler pantry, and a large master suite makes this a must see!
2 081 foton på amerikanskt sällskapsrum, med heltäckningsmatta
8



