586 foton på amerikanskt sällskapsrum, med vinylgolv
Sortera efter:
Budget
Sortera efter:Populärt i dag
1 - 20 av 586 foton
Artikel 1 av 3
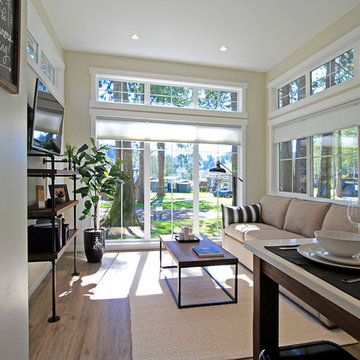
Amerikansk inredning av ett litet allrum med öppen planlösning, med grå väggar, vinylgolv och en väggmonterad TV
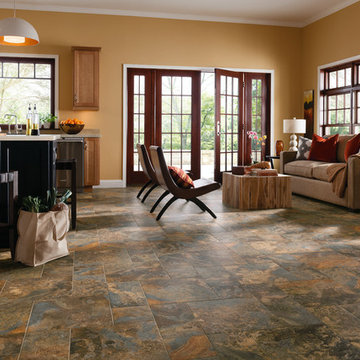
Bild på ett mellanstort amerikanskt allrum med öppen planlösning, med gula väggar och vinylgolv

When challenged with the task of turning 500 or so square feet into the most functional residential space one could dream of, the limits of the words “tiny house” did little to falter the creativity and good executed design of this project. From a logistical standpoint, the square footage absolutely had to stay small – but there are so many inventive ways to use that space and end up with something that looks much more finished and comfortable than a camper! Pivoting through each functional item on the list – from the kitchen to the bedroom, and the loft space to the little side yard – all of the “comforts” of easy living were still incorporated for a super stylish end result!
To begin at the beginning – the core needs were to develop a functional cooking and dining space, small gathering area for TV, a bedroom that offered comfortable sleeping quarters, full bathroom with walk in shower and walk-in closet with laundry… of and of course, any extra storage we could muster!
The kitchen design focused on a great “galley” style layout split strategically by a side entry door to a sweet outdoor dining and cocktail space. Capitalizing on a long island that met the side wall, we were able to include more shallow storage on the back of the island beside the pair of counterstools. Mirroring the fridge wall with a built in pantry and storage bench, this half of the main living area provides a comfortable but sweetly styled area for bistro table dining and lots of fun display and closed storage.
Across the room is the living area – with windows perfectly placed for real furniture and a fabulous statement art piece! While the spiral stairs to the loft storage space interject some here, their low profile keeps the visual really clean. As a hub of the home – this area is the main entry / dining / entertaining / storage / kitchen all in one!
Moving to the back side of the house, accenting the smaller bedroom size with a big picture window adds so much beautiful light and a lofty feel to this “master”. Tucking a small vanity/desk area into the corner allowed for really great dedicated storage and work space that meets a multitude of needs (and keeps things sort of tucked away so that when guests come by there isn’t a lot of clutter seen through the doorway! The master bath is 100% style with the cheerful and funky tile that offers a HUGE aesthetic impact for such a small space. Eclectic lighting and a pretty, softly patterned wallpaper layer up the details too. Then the closet houses a stackable washer dryer (that just! fit through the door!) and ample storage for a full wardrobe.
When gazing up – we just love LOVE the view to the pitch of the ceiling and the painted box beams that offer such a perfectly clean visual to collect the feel of the overall home. As a makeshift guest room and storage area, the loft offers ample space for bulkier items and things that need to be tucked away on a daily basis – but as needed offers up a comfy little home-away-from-home for anyone sleeping over. Hidden up here also is the HVAC and water heater so the “side” attic also has some closed off storage that can be used for items that don’t need a temp controlled environment.
Overall – we love the feel of this home space and while “tiny” in size, it really does deliver in so many ways when it comes to style! Like a dollhouse for adults ? We can’t wait to build our next one!!
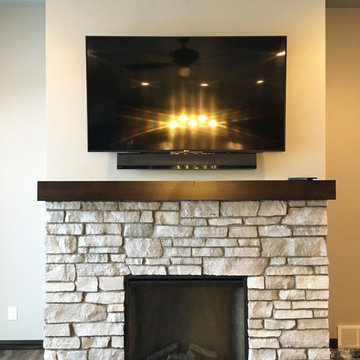
This great room features a large window unit which provides natural lighting. The stone gas fireplace with the TV mounted above are the focus of this room.
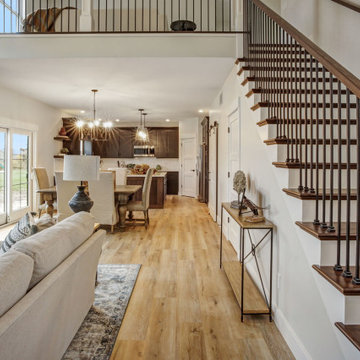
The living room features Johnson Luxury vinyl planked wood flooring and a custom gas fireplace with tile accents, shiplap, a craftsman style surround, and mantel.

Finished photos of this screened porch conversion to a four seasons room.
Inredning av ett amerikanskt mellanstort uterum, med vinylgolv och tak
Inredning av ett amerikanskt mellanstort uterum, med vinylgolv och tak
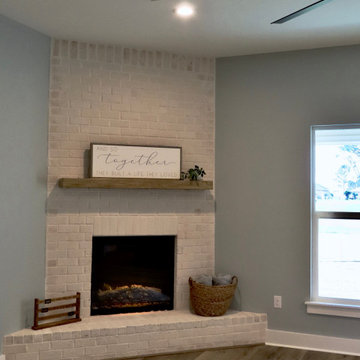
Inspiration för mellanstora amerikanska allrum med öppen planlösning, med gröna väggar, vinylgolv, en öppen hörnspis, en spiselkrans i tegelsten, en väggmonterad TV och beiget golv
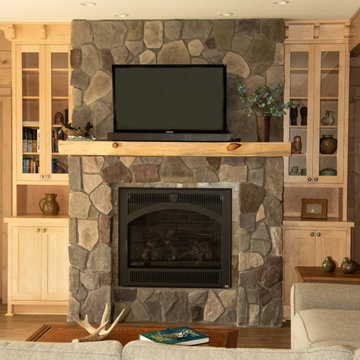
The room did not have a fireplace prior to renovation. Positive Chimney & Fireplace did the fireplace with cultured stone and a custom pine mantle. Built-ins on either side of the fireplace complete the room.
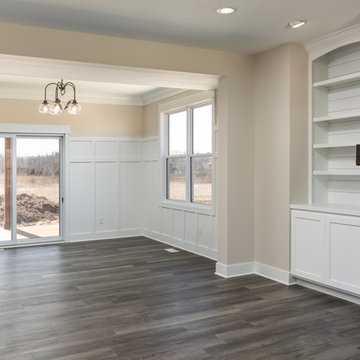
DJZ Photography
Bild på ett mellanstort amerikanskt allrum med öppen planlösning, med beige väggar, vinylgolv, en standard öppen spis, en spiselkrans i sten, en väggmonterad TV och brunt golv
Bild på ett mellanstort amerikanskt allrum med öppen planlösning, med beige väggar, vinylgolv, en standard öppen spis, en spiselkrans i sten, en väggmonterad TV och brunt golv

full basement remodel with custom made electric fireplace with cedar tongue and groove. Custom bar with illuminated bar shelves.
Inspiration för stora amerikanska avskilda allrum, med en hemmabar, grå väggar, vinylgolv, en standard öppen spis, en spiselkrans i trä, en väggmonterad TV och brunt golv
Inspiration för stora amerikanska avskilda allrum, med en hemmabar, grå väggar, vinylgolv, en standard öppen spis, en spiselkrans i trä, en väggmonterad TV och brunt golv
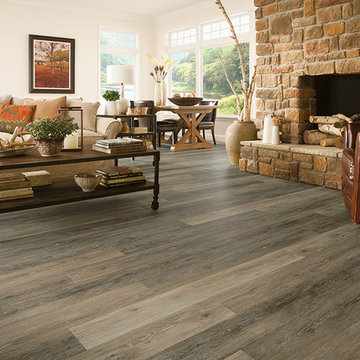
Luxe Plank Fas Tak Primitive Forest Falcon
Inspiration för amerikanska vardagsrum, med vita väggar, vinylgolv, en standard öppen spis och en spiselkrans i sten
Inspiration för amerikanska vardagsrum, med vita väggar, vinylgolv, en standard öppen spis och en spiselkrans i sten
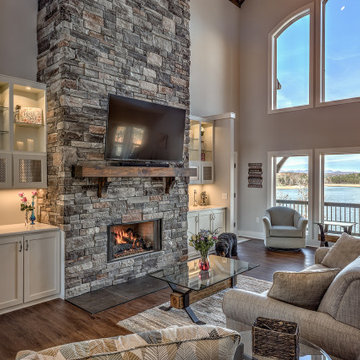
This custom Craftsman home is as charming inside as it is outside! The interior features beige walls, white trim, and medium brown flooring throughout.
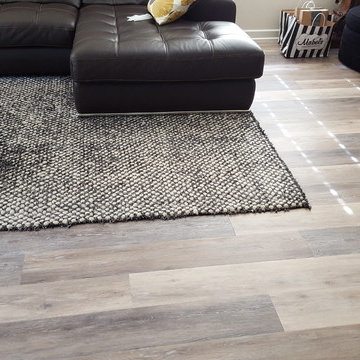
Beautiful living room installation of COREtec 7" in Blackstone Oak.
Idéer för amerikanska vardagsrum, med vinylgolv
Idéer för amerikanska vardagsrum, med vinylgolv
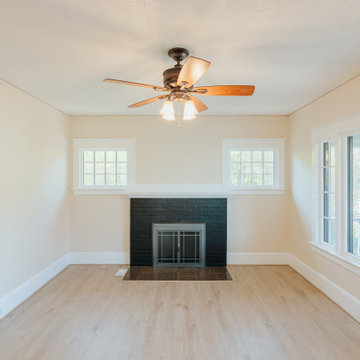
Cozy fireplace in living room featuring all new flooring.
Inredning av ett amerikanskt mellanstort separat vardagsrum, med beige väggar, vinylgolv, en standard öppen spis, en spiselkrans i tegelsten och brunt golv
Inredning av ett amerikanskt mellanstort separat vardagsrum, med beige väggar, vinylgolv, en standard öppen spis, en spiselkrans i tegelsten och brunt golv
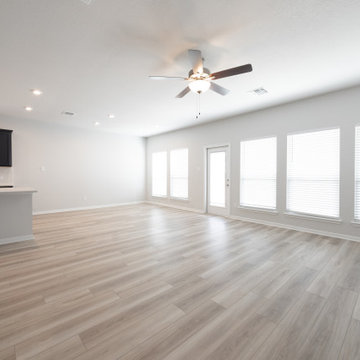
Inspiration för stora amerikanska allrum med öppen planlösning, med grå väggar, vinylgolv och beiget golv
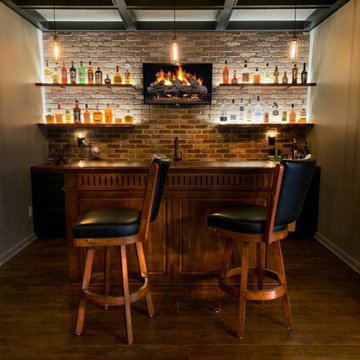
full basement remodel with custom made electric fireplace with cedar tongue and groove. Custom bar with illuminated bar shelves and coffer ceiling
Inredning av ett amerikanskt stort avskilt allrum, med en hemmabar, grå väggar, vinylgolv, en standard öppen spis, en spiselkrans i trä, en väggmonterad TV och brunt golv
Inredning av ett amerikanskt stort avskilt allrum, med en hemmabar, grå väggar, vinylgolv, en standard öppen spis, en spiselkrans i trä, en väggmonterad TV och brunt golv
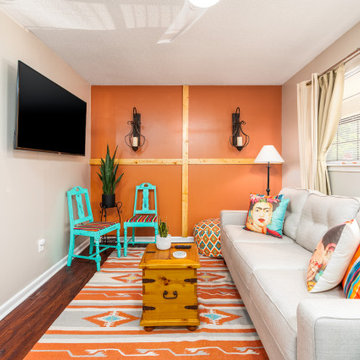
Exempel på ett litet amerikanskt separat vardagsrum, med orange väggar, vinylgolv och brunt golv
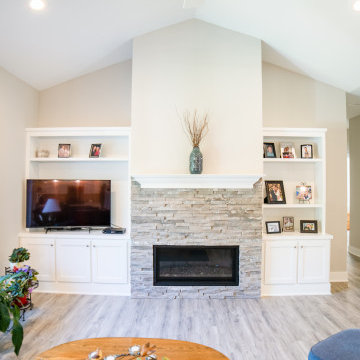
Idéer för ett amerikanskt vardagsrum, med vinylgolv, en standard öppen spis, TV i ett hörn och grått golv
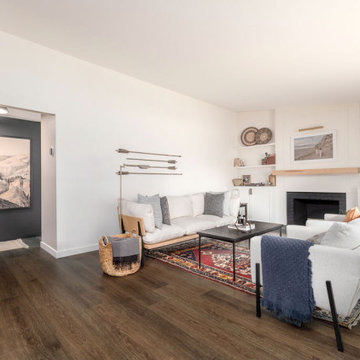
Rich deep brown tones of walnut and chocolate, finished with a subtle wire-brush. A classic color range that is comfortable in both traditional and modern designs.
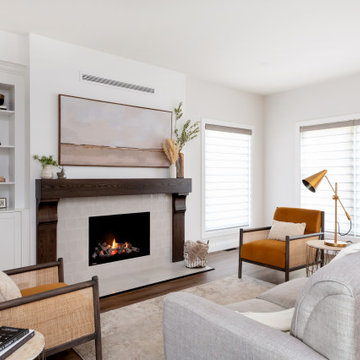
Inspiration för ett litet amerikanskt allrum med öppen planlösning, med grå väggar, vinylgolv, en standard öppen spis, en spiselkrans i trä, en väggmonterad TV och brunt golv
586 foton på amerikanskt sällskapsrum, med vinylgolv
1



