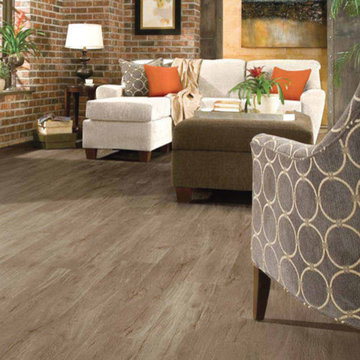215 foton på industriellt sällskapsrum, med vinylgolv
Sortera efter:
Budget
Sortera efter:Populärt i dag
1 - 20 av 215 foton
Artikel 1 av 3

Our Windsor waterproof SPC Vinyl Plank Floors add an effortless accent to this industrial styled home. The perfect shade of gray with wood grain texture to highlight the blacks and tonal browns in this living room.

Phil Crozier
Exempel på ett litet industriellt allrum med öppen planlösning, med beige väggar, vinylgolv och en väggmonterad TV
Exempel på ett litet industriellt allrum med öppen planlösning, med beige väggar, vinylgolv och en väggmonterad TV

LOFT | Luxury Industrial Loft Makeover Downtown LA | FOUR POINT DESIGN BUILD INC
A gorgeous and glamorous 687 sf Loft Apartment in the Heart of Downtown Los Angeles, CA. Small Spaces...BIG IMPACT is the theme this year: A wide open space and infinite possibilities. The Challenge: Only 3 weeks to design, resource, ship, install, stage and photograph a Downtown LA studio loft for the October 2014 issue of @dwellmagazine and the 2014 @dwellondesign home tour! So #Grateful and #honored to partner with the wonderful folks at #MetLofts and #DwellMagazine for the incredible design project!
Photography by Riley Jamison
#interiordesign #loftliving #StudioLoftLiving #smallspacesBIGideas #loft #DTLA
AS SEEN IN
Dwell Magazine
LA Design Magazine
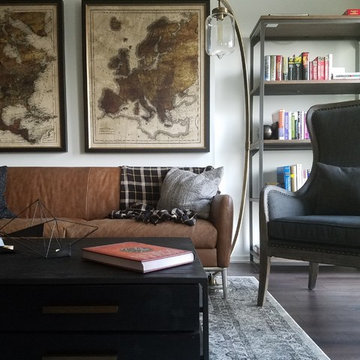
Affordable industrial modern living room with cognac, gray, and brass color tones. Oversized antique maps with black and champagne silver framing on a new transitional rug. Coffee table provides ample storage in the otherwise small apartment space.
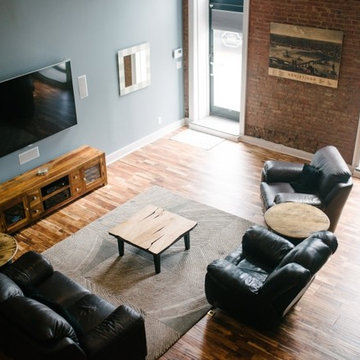
Exempel på ett mellanstort industriellt allrum med öppen planlösning, med blå väggar, vinylgolv och en väggmonterad TV

Зона гостиной.
Дизайн проект: Семен Чечулин
Стиль: Наталья Орешкова
Inspiration för mellanstora industriella allrum med öppen planlösning, med ett bibliotek, grå väggar, vinylgolv, en inbyggd mediavägg och brunt golv
Inspiration för mellanstora industriella allrum med öppen planlösning, med ett bibliotek, grå väggar, vinylgolv, en inbyggd mediavägg och brunt golv

Residential Interior Design project by Camilla Molders Design
Exempel på ett mellanstort industriellt allrum med öppen planlösning, med vita väggar, vinylgolv, en fristående TV och grått golv
Exempel på ett mellanstort industriellt allrum med öppen planlösning, med vita väggar, vinylgolv, en fristående TV och grått golv
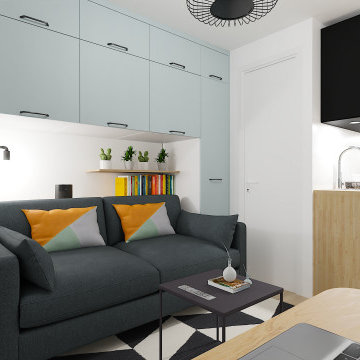
Industriell inredning av ett litet allrum med öppen planlösning, med vinylgolv, en väggmonterad TV och beiget golv

This impressive great room features plenty of room to entertain guests. It contains a wall-mounted TV, a ribbon fireplace, two couches and chairs, an area rug and is conveniently connected to the kitchen, sunroom, dining room and other first floor rooms.

Idéer för att renovera ett stort industriellt allrum med öppen planlösning, med en hemmabar, vinylgolv, en väggmonterad TV och grått golv
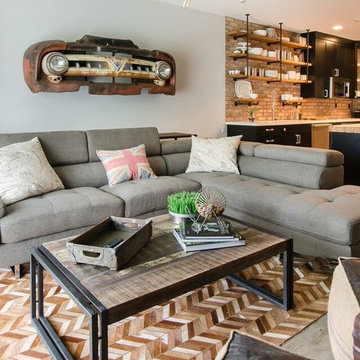
John Lennon
Bild på ett litet industriellt allrum med öppen planlösning, med grå väggar, vinylgolv och en fristående TV
Bild på ett litet industriellt allrum med öppen planlösning, med grå väggar, vinylgolv och en fristående TV
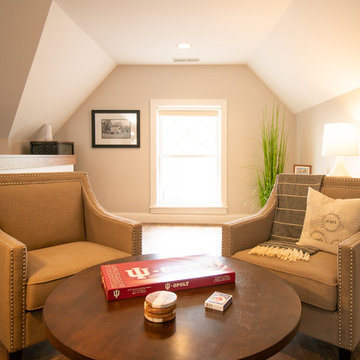
This extra nook is perfect for chatting, sipping coffee, or playing board games. The comfortable chairs grouped this way makes it an extremely inviting area for any Airbnb guests wants!
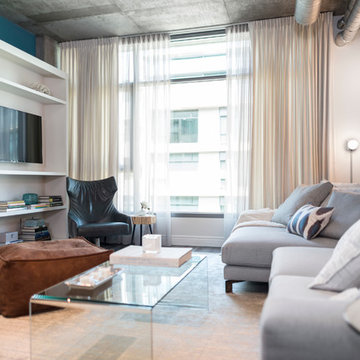
LOFT | Luxury Industrial Loft Makeover Downtown LA | FOUR POINT DESIGN BUILD INC
A gorgeous and glamorous 687 sf Loft Apartment in the Heart of Downtown Los Angeles, CA. Small Spaces...BIG IMPACT is the theme this year: A wide open space and infinite possibilities. The Challenge: Only 3 weeks to design, resource, ship, install, stage and photograph a Downtown LA studio loft for the October 2014 issue of @dwellmagazine and the 2014 @dwellondesign home tour! So #Grateful and #honored to partner with the wonderful folks at #MetLofts and #DwellMagazine for the incredible design project!
Photography by Riley Jamison
#interiordesign #loftliving #StudioLoftLiving #smallspacesBIGideas #loft #DTLA
AS SEEN IN
Dwell Magazine
LA Design Magazine
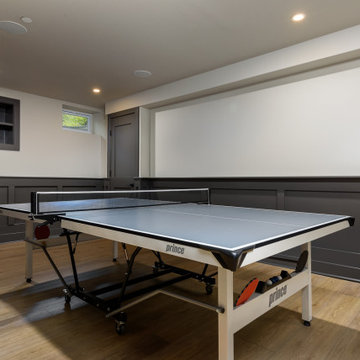
This 1600+ square foot basement was a diamond in the rough. We were tasked with keeping farmhouse elements in the design plan while implementing industrial elements. The client requested the space include a gym, ample seating and viewing area for movies, a full bar , banquette seating as well as area for their gaming tables - shuffleboard, pool table and ping pong. By shifting two support columns we were able to bury one in the powder room wall and implement two in the custom design of the bar. Custom finishes are provided throughout the space to complete this entertainers dream.
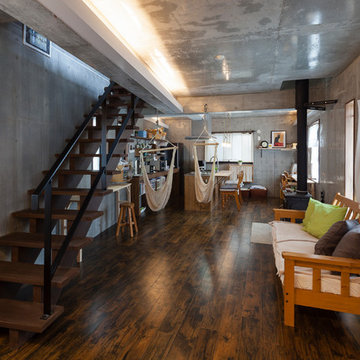
暖炉とシースルーな階段のあるリビングルーム
Exempel på ett stort industriellt allrum med öppen planlösning, med grå väggar, vinylgolv, en öppen vedspis, en spiselkrans i trä och svart golv
Exempel på ett stort industriellt allrum med öppen planlösning, med grå väggar, vinylgolv, en öppen vedspis, en spiselkrans i trä och svart golv
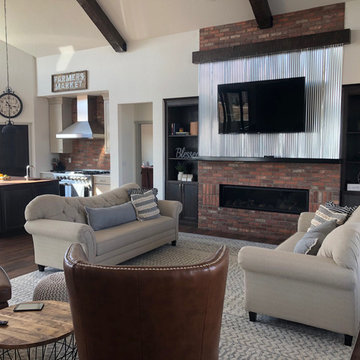
This impressive great room features plenty of room to entertain guests. It contains a wall-mounted TV, a ribbon fireplace, two couches and chairs, an area rug and is conveniently connected to the kitchen, sunroom, dining room and other first floor rooms.
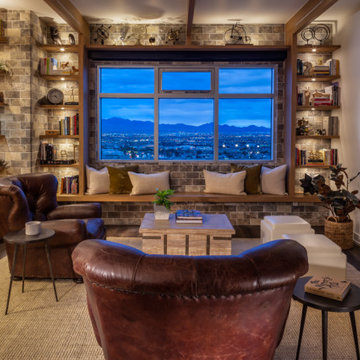
Inspiration för små industriella allrum med öppen planlösning, med ett bibliotek, vita väggar, vinylgolv, en hängande öppen spis, en spiselkrans i trä och brunt golv
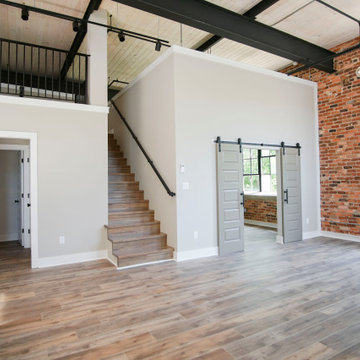
From this angle, you're able to see the upstairs portion of the studio, along with the stunning barn doors that lead into the master bedroom, which connects to a massive closet that runs along the entire back end of the first floor.
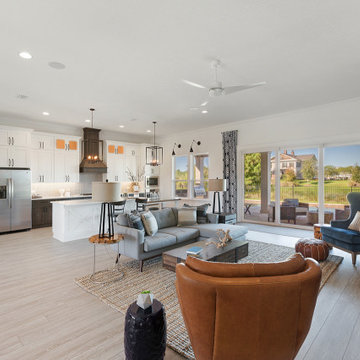
Foto på ett mycket stort industriellt allrum med öppen planlösning, med vita väggar, vinylgolv, en väggmonterad TV och grått golv
215 foton på industriellt sällskapsrum, med vinylgolv
1




