92 foton på amerikanskt uterum, med en spiselkrans i sten
Sortera efter:
Budget
Sortera efter:Populärt i dag
81 - 92 av 92 foton
Artikel 1 av 3
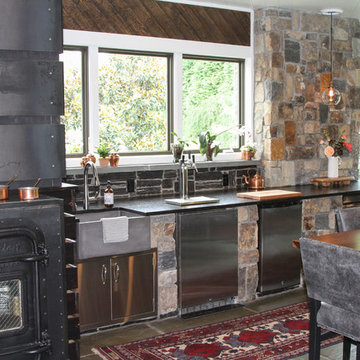
Ayers Landscaping was the General Contractor for room addition, landscape, pavers and sod.
Metal work and furniture done by Vise & Co.
Inspiration för stora amerikanska uterum, med kalkstensgolv, en standard öppen spis, en spiselkrans i sten och flerfärgat golv
Inspiration för stora amerikanska uterum, med kalkstensgolv, en standard öppen spis, en spiselkrans i sten och flerfärgat golv
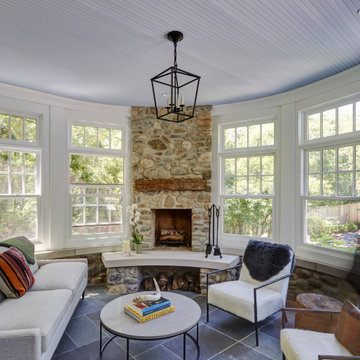
Exempel på ett stort amerikanskt uterum, med skiffergolv, en standard öppen spis, en spiselkrans i sten, tak och svart golv
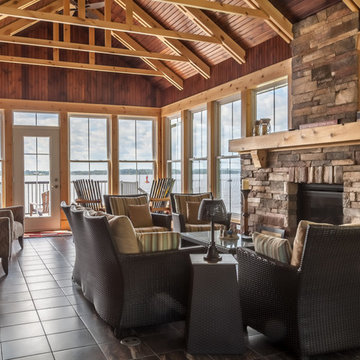
Ah… the sunroom. It is truly stunning and the owners love it. They saw the sunroom Jim designed for another cottage and they knew they wanted a similar addition to their cottage. The striking stone fireplace with farmhouse beam mantle and the pine ceiling and trim create a warm, casual atmosphere perfect for entertaining and relaxation. And, of course, three of the “walls” are all windows to bring the outside in.
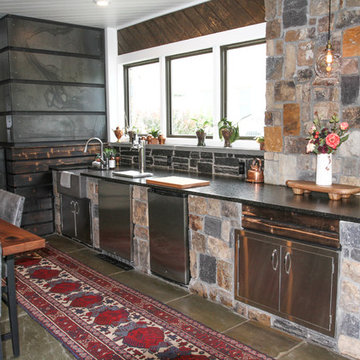
Ayers Landscaping was the General Contractor for room addition, landscape, pavers and sod.
Metal work and furniture done by Vise & Co.
Idéer för stora amerikanska uterum, med kalkstensgolv, en standard öppen spis, en spiselkrans i sten och flerfärgat golv
Idéer för stora amerikanska uterum, med kalkstensgolv, en standard öppen spis, en spiselkrans i sten och flerfärgat golv
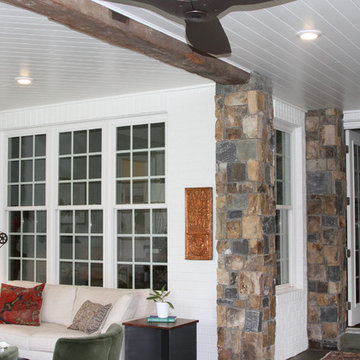
Ayers Landscaping was the General Contractor for room addition, landscape, pavers and sod.
Metal work and furniture done by Vise & Co.
Amerikansk inredning av ett stort uterum, med kalkstensgolv, en standard öppen spis, en spiselkrans i sten och flerfärgat golv
Amerikansk inredning av ett stort uterum, med kalkstensgolv, en standard öppen spis, en spiselkrans i sten och flerfärgat golv
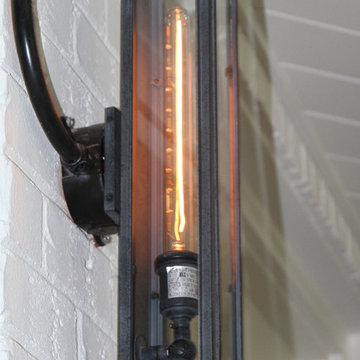
Ayers Landscaping was the General Contractor for room addition, landscape, pavers and sod.
Metal work and furniture done by Vise & Co.
Idéer för stora amerikanska uterum, med kalkstensgolv, en standard öppen spis, en spiselkrans i sten och flerfärgat golv
Idéer för stora amerikanska uterum, med kalkstensgolv, en standard öppen spis, en spiselkrans i sten och flerfärgat golv
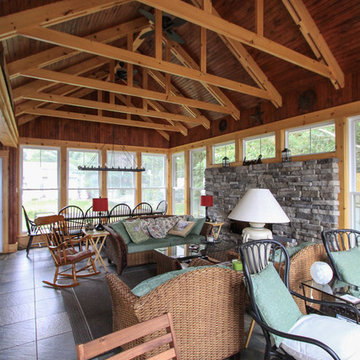
Idéer för mellanstora amerikanska uterum, med klinkergolv i keramik, en standard öppen spis, en spiselkrans i sten, tak och grått golv
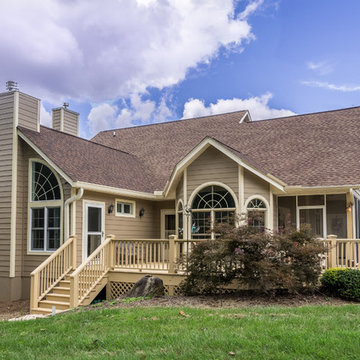
The existing deck was reduced in size to accommodate this 16x20' sunroom—complete with fireplace and unique wall-sized barn door. Two of the four original windows lined up along the exterior wall were reinstalled in the 6-foot, 400-pound barn door that delineates the sunroom from the main living space. Meticulously aligned into the seven-inch-thick barn door wall, the entire assembly was hung from a massive rail system. Also, two of the windows were specially sized to match stained glass frames previously purchased.
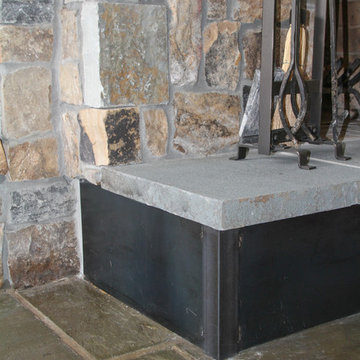
Ayers Landscaping was the General Contractor for room addition, landscape, pavers and sod.
Metal work and furniture done by Vise & Co.
Foto på ett stort amerikanskt uterum, med kalkstensgolv, en standard öppen spis, en spiselkrans i sten och flerfärgat golv
Foto på ett stort amerikanskt uterum, med kalkstensgolv, en standard öppen spis, en spiselkrans i sten och flerfärgat golv
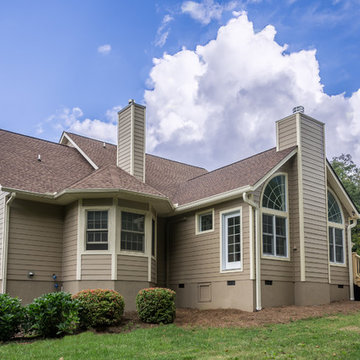
The existing deck was reduced in size to accommodate this 16x20' sunroom—complete with fireplace and unique wall-sized barn door. Two of the four original windows lined up along the exterior wall were reinstalled in the 6-foot, 400-pound barn door that delineates the sunroom from the main living space. Meticulously aligned into the seven-inch-thick barn door wall, the entire assembly was hung from a massive rail system. Also, two of the windows were specially sized to match stained glass frames previously purchased.
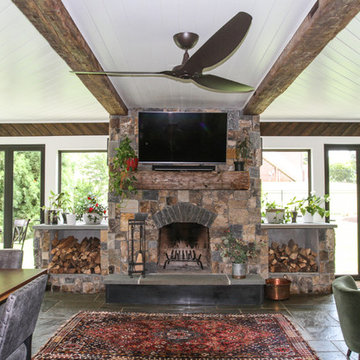
Ayers Landscaping was the General Contractor for room addition, landscape, pavers and sod.
Metal work and furniture done by Vise & Co.
Idéer för ett stort amerikanskt uterum, med kalkstensgolv, en standard öppen spis, en spiselkrans i sten och flerfärgat golv
Idéer för ett stort amerikanskt uterum, med kalkstensgolv, en standard öppen spis, en spiselkrans i sten och flerfärgat golv
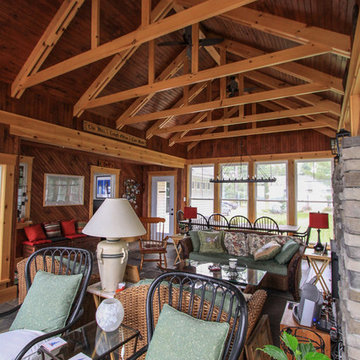
Amerikansk inredning av ett mellanstort uterum, med klinkergolv i keramik, en standard öppen spis, en spiselkrans i sten, tak och grått golv
92 foton på amerikanskt uterum, med en spiselkrans i sten
5