145 foton på amerikanskt uterum
Sortera efter:
Budget
Sortera efter:Populärt i dag
81 - 100 av 145 foton
Artikel 1 av 3
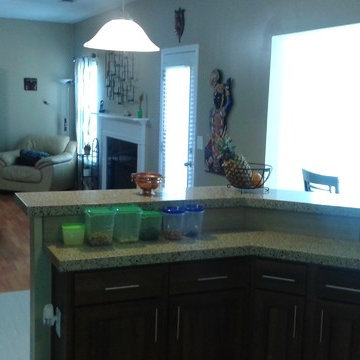
We began by digging the footings for the deck and sunroom; however, we immediately ran into a problem. The back of the lot was built on fill dirt, which meant the structure would need extra support. Fortunately for the customer, with over 20 years of experience in the industry and having dealt with this type of problem before, we were able to contact our structural engineer who devised a plan to take care of the issue. Therefore, what would have been a large problem turned into a simple time delay with some additional cost requirements.
To fix the situation, we would up having to dig 12-foot-deep footings with an excavator before adding some additional helical piers for the deck posts and sunroom foundation (FYI – typical footing depth is two feet). Since the customer understood that this was an unexpected situation, we created a change order to cover the extra cost. Still, it’s important to note that the very nature of construction means that hidden situations may occur, so it’s always wise for customers to have contingency plans in place before work on the home begins.
In the end, we finished on time and within the homeowners budget, and they were thrilled with the quality of our work.
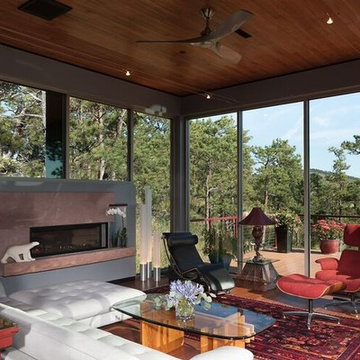
Inspiration för stora amerikanska uterum, med mörkt trägolv, en standard öppen spis, en spiselkrans i sten och tak
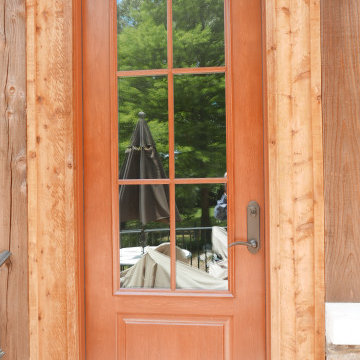
Provia Signet Series 8' fiberglass door!
Idéer för att renovera ett mellanstort amerikanskt uterum, med kalkstensgolv, en standard öppen spis, tak och flerfärgat golv
Idéer för att renovera ett mellanstort amerikanskt uterum, med kalkstensgolv, en standard öppen spis, tak och flerfärgat golv
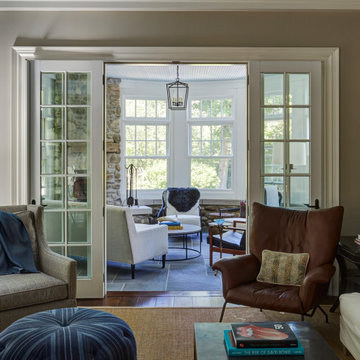
Idéer för stora amerikanska uterum, med skiffergolv, en standard öppen spis, en spiselkrans i sten, tak och svart golv
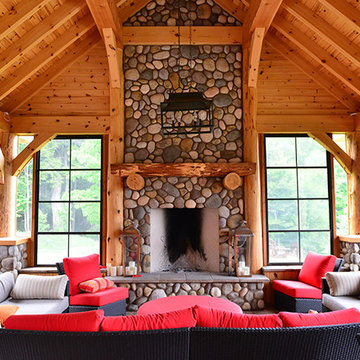
Inspiration för ett amerikanskt uterum, med en öppen vedspis, en spiselkrans i tegelsten och tak
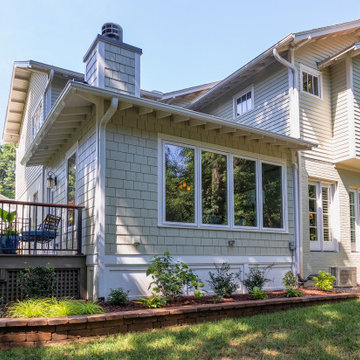
The challenge: to design and build a sunroom that blends in with the 1920s bungalow and satisfies the homeowners' love for all things Southwestern. Wood Wise took the challenge and came up big with this sunroom that meets all the criteria. The adobe kiva fireplace is the focal point with the cedar shake walls, exposed beams, and shiplap ceiling adding to the authentic look.
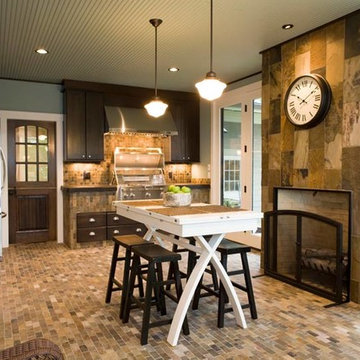
Inspiration för amerikanska uterum, med en spiselkrans i sten och en standard öppen spis
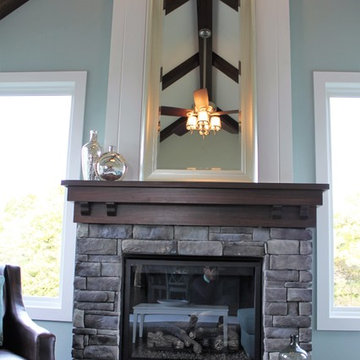
Inredning av ett amerikanskt uterum, med mörkt trägolv, en standard öppen spis och en spiselkrans i sten
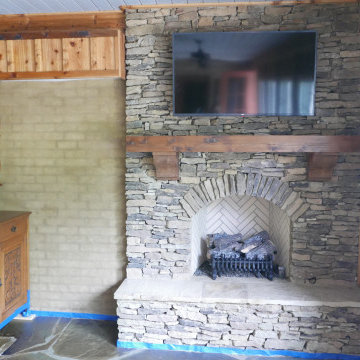
Arkansas stacked stone fireplace with gas logs, and cedar mantle with corbels! Mini-split HVAC system to left of fireplace!
Idéer för att renovera ett mellanstort amerikanskt uterum, med kalkstensgolv, en standard öppen spis, tak och flerfärgat golv
Idéer för att renovera ett mellanstort amerikanskt uterum, med kalkstensgolv, en standard öppen spis, tak och flerfärgat golv
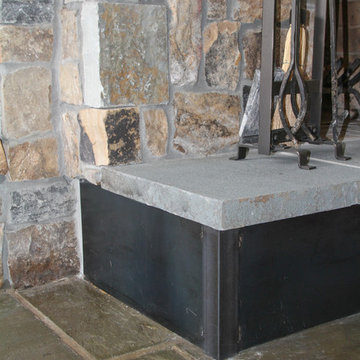
Ayers Landscaping was the General Contractor for room addition, landscape, pavers and sod.
Metal work and furniture done by Vise & Co.
Foto på ett stort amerikanskt uterum, med kalkstensgolv, en standard öppen spis, en spiselkrans i sten och flerfärgat golv
Foto på ett stort amerikanskt uterum, med kalkstensgolv, en standard öppen spis, en spiselkrans i sten och flerfärgat golv
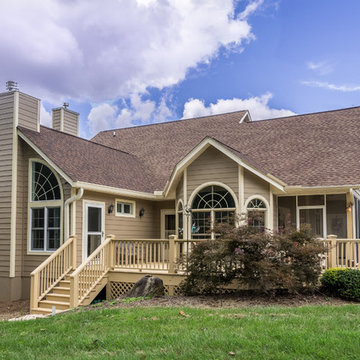
The existing deck was reduced in size to accommodate this 16x20' sunroom—complete with fireplace and unique wall-sized barn door. Two of the four original windows lined up along the exterior wall were reinstalled in the 6-foot, 400-pound barn door that delineates the sunroom from the main living space. Meticulously aligned into the seven-inch-thick barn door wall, the entire assembly was hung from a massive rail system. Also, two of the windows were specially sized to match stained glass frames previously purchased.
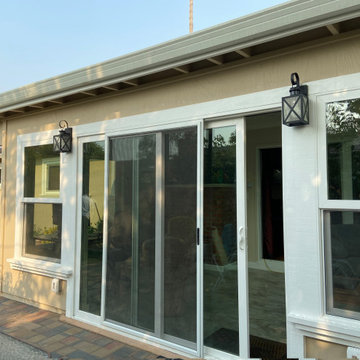
This is a craftsman-style sun room built in 2020. The client mainly appreciated how aesthetic the room felt in terms of design.
Inspiration för ett mellanstort amerikanskt uterum, med vinylgolv, en standard öppen spis, en spiselkrans i tegelsten, takfönster och grått golv
Inspiration för ett mellanstort amerikanskt uterum, med vinylgolv, en standard öppen spis, en spiselkrans i tegelsten, takfönster och grått golv
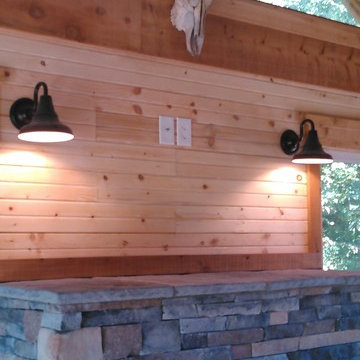
Amerikansk inredning av ett mellanstort uterum, med mellanmörkt trägolv, en standard öppen spis, en spiselkrans i sten, takfönster och brunt golv
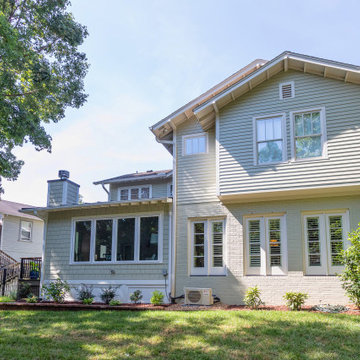
The challenge: to design and build a sunroom that blends in with the 1920s bungalow and satisfies the homeowners' love for all things Southwestern. Wood Wise took the challenge and came up big with this sunroom that meets all the criteria. The adobe kiva fireplace is the focal point with the cedar shake walls, exposed beams, and shiplap ceiling adding to the authentic look.
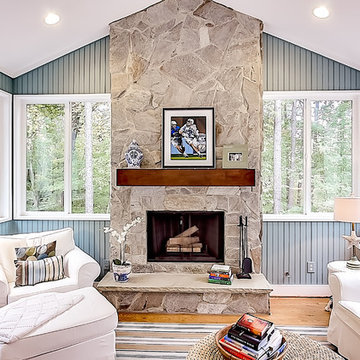
Idéer för att renovera ett amerikanskt uterum, med en standard öppen spis och en spiselkrans i sten
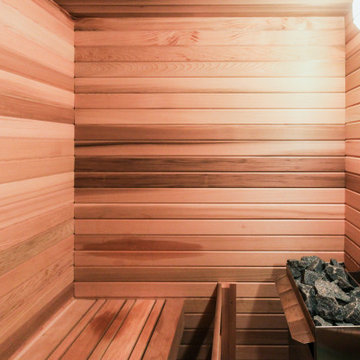
Idéer för att renovera ett litet amerikanskt uterum, med mellanmörkt trägolv, en standard öppen spis och en spiselkrans i metall
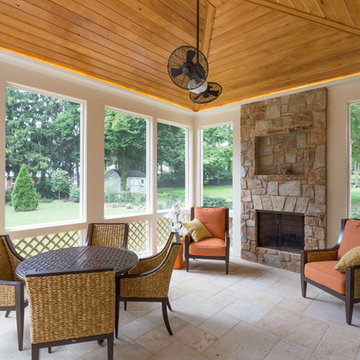
Exempel på ett stort amerikanskt uterum, med en standard öppen spis, en spiselkrans i sten, tak, beiget golv och betonggolv
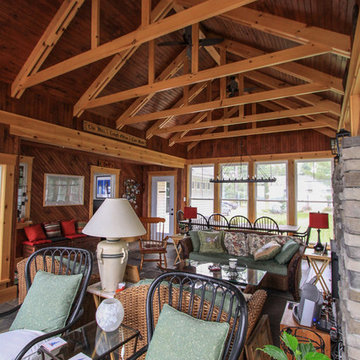
Amerikansk inredning av ett mellanstort uterum, med klinkergolv i keramik, en standard öppen spis, en spiselkrans i sten, tak och grått golv
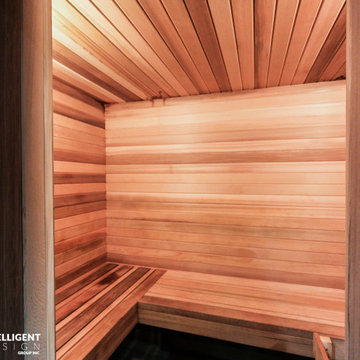
Inspiration för små amerikanska uterum, med mellanmörkt trägolv, en standard öppen spis och en spiselkrans i metall

The Sunroom is open to the Living / Family room, and has windows looking to both the Breakfast nook / Kitchen as well as to the yard on 2 sides. There is also access to the back deck through this room. The large windows, ceiling fan and tile floor makes you feel like you're outside while still able to enjoy the comforts of indoor spaces. The built-in banquette provides not only additional storage, but ample seating in the room without the clutter of chairs. The mutli-purpose room is currently used for the homeowner's many stained glass projects.
145 foton på amerikanskt uterum
5