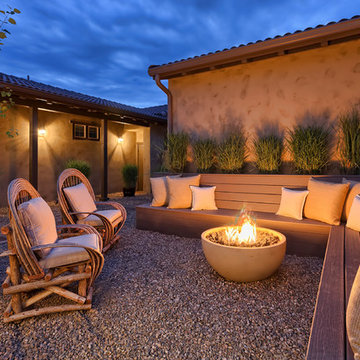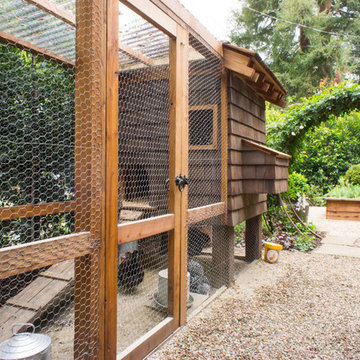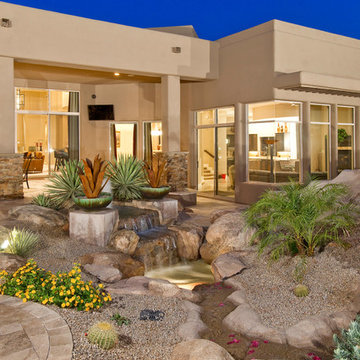Sortera efter:
Budget
Sortera efter:Populärt i dag
61 - 80 av 1 093 foton
Artikel 1 av 3
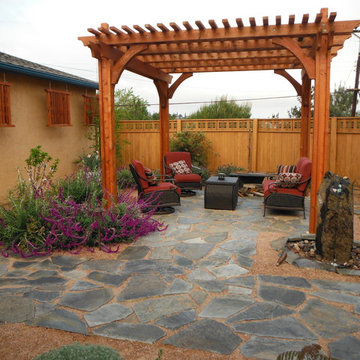
Inspiration för stora amerikanska uteplatser på baksidan av huset, med en pergola, en fontän och grus
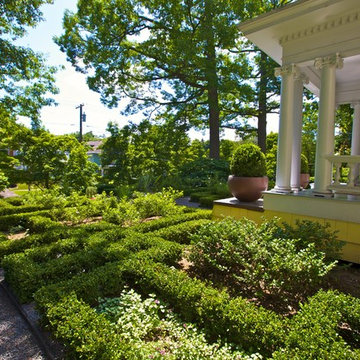
Side view of garden with a small seating area of the left .
Amerikansk inredning av en stor formell trädgård i delvis sol framför huset, med en trädgårdsgång och grus
Amerikansk inredning av en stor formell trädgård i delvis sol framför huset, med en trädgårdsgång och grus
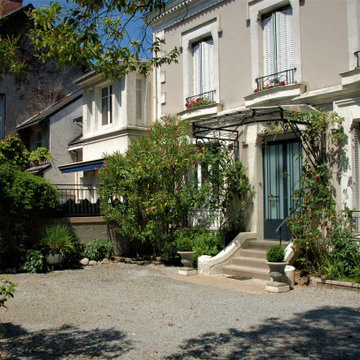
jardin de style art&craft
Idéer för att renovera en mellanstor amerikansk gårdsplan i full sol som tål torka och insynsskydd på våren, med grus
Idéer för att renovera en mellanstor amerikansk gårdsplan i full sol som tål torka och insynsskydd på våren, med grus
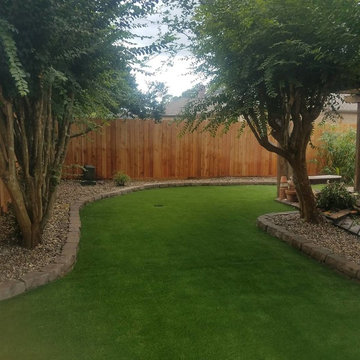
Idéer för en mellanstor amerikansk bakgård i delvis sol som tål torka på våren, med grus
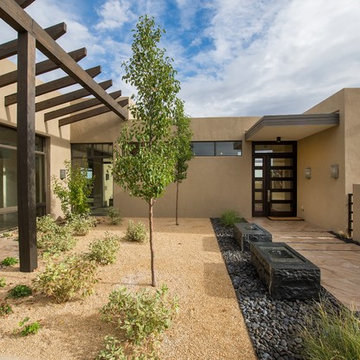
Foto på en mellanstor amerikansk trädgård i full sol framför huset och som tål torka, med grus
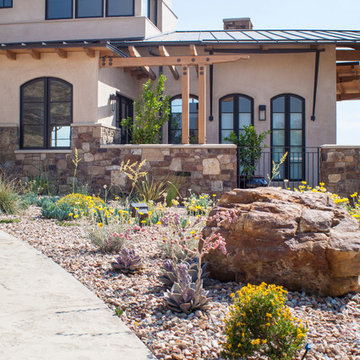
Photo Credit : Hartman Baldwin Design Build
New construction home designed and built by Hartman Baldwin. The landscape is extensive and was a collaborative effort between HB and NC Design. We created a beautiful drought tolerant landscape that blended in well with the surrounding hillsides. To ensure a healthy, vibrant environment for years to come, many colorful succulents, grasses, yuccas and flowering low-water perennials were used throughout the property, along with non-fruiting Olive trees and Palo Verde.
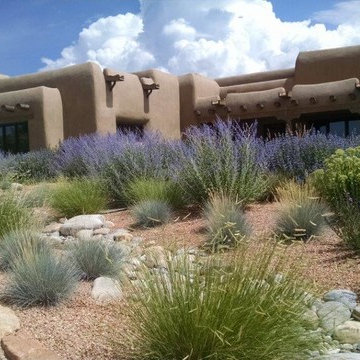
Inspiration för en amerikansk trädgård i full sol som tål torka och framför huset på sommaren, med en trädgårdsgång och grus
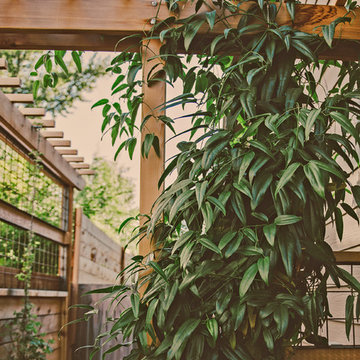
Clematis armandii 'Evergreen Clematis' (foreground) arches over a custom-built cedar arbor, modeled to accentuate the home's Craftsman-style architecture. Welded mild-steel panel fills create a scaffold for Akebia quinata 'Five-leaf Akebia Vine' (background), lending seasonal privacy and afternoon shade along this narrow sideyard access walkway.
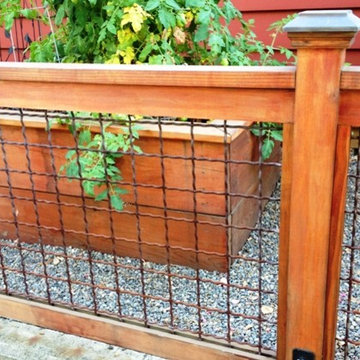
Matching raised wood bed and fence. Great craftmanship!
Idéer för att renovera en mellanstor amerikansk formell trädgård i full sol längs med huset på våren, med en köksträdgård och grus
Idéer för att renovera en mellanstor amerikansk formell trädgård i full sol längs med huset på våren, med en köksträdgård och grus
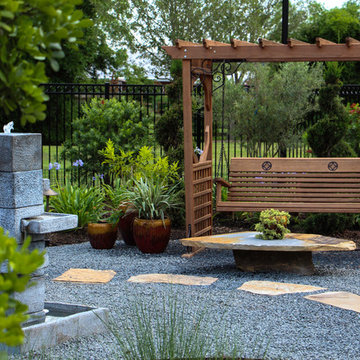
This unique garden keeps you guessing of what fun surprise you'll see next. It's a combination of sculpted plants, southern charm, traditional comfort, with a modern twist.
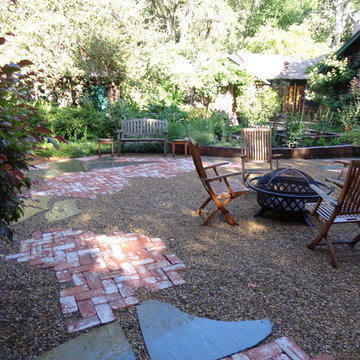
This area was a lawn that was difficult to keep watered and healthy. The California drought and an upcoming wedding were catalysts to redesign the space. The existing garden is rustic with a craft style home and brick patio with Connecticut Bluestone walkways inspiring the use of the same materials to create an area for the family to gather in keeping with the existing landscape.
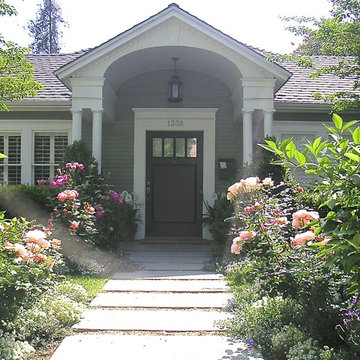
Foto på en mellanstor amerikansk formell trädgård framför huset, med grus
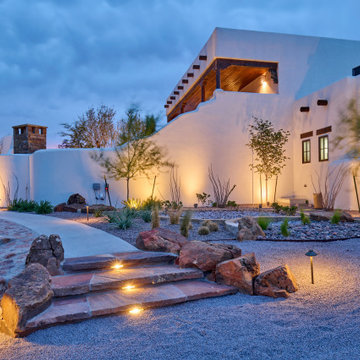
Coming home has never felt better...This complete exterior home renovation & curb appeal has vibes of Palm Springs written all over it!!! Views of the Organ Mountains surrounded by the Chihuahuan Desert creates an outdoor space like no other. Modifications were made to the courtyard walls, new entrance door, sunset balcony included removing an over designed standard staircase access with a new custom spiral staircase, a new T&G ceiling, minimized obstructing columns, replaced w/substantial cedar support beams. Stucco patch, repair & new paint, new down spouts & underground drainage were all key to making a better home. Now our client can come home with feel good vibes!!! Our next focus was the access driveway, taking boring to sophisticated. With nearly 9' of elevation change from the street to the home we wanted to create a fun and easy way to come home. 8" bed drystack limestone walls & planters were key to making the transition of elevation smooth, also being completely permeable, but with the strength to retain, these walls will be here for a lifetime. Accented with oversized Mossrock boulders and mossrock slabs used for steps, naturalized the environment, serving as break points and easy access. Native plants surrounded by natural vegetation compliments the flow with an outstanding lighting show when the sun goes down. Welcome to your home!!!
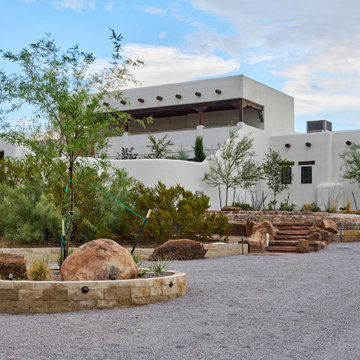
Coming home has never felt better...This complete exterior home renovation & curb appeal has vibes of Palm Springs written all over it!!! Views of the Organ Mountains surrounded by the Chihuahuan Desert creates an outdoor space like no other. Modifications were made to the courtyard walls, new entrance door, sunset balcony included removing an over designed standard staircase access with a new custom spiral staircase, a new T&G ceiling, minimized obstructing columns, replaced w/substantial cedar support beams. Stucco patch, repair & new paint, new down spouts & underground drainage were all key to making a better home. Now our client can come home with feel good vibes!!! Our next focus was the access driveway, taking boring to sophisticated. With nearly 9' of elevation change from the street to the home we wanted to create a fun and easy way to come home. 8" bed drystack limestone walls & planters were key to making the transition of elevation smooth, also being completely permeable, but with the strength to retain, these walls will be here for a lifetime. Accented with oversized Mossrock boulders and mossrock slabs used for steps, naturalized the environment, serving as break points and easy access. Native plants surrounded by natural vegetation compliments the flow with an outstanding lighting show when the sun goes down. Welcome to your home!!!
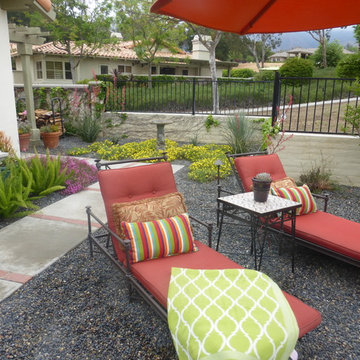
Low water garden design
Outdoor seating area
design and photography Marilyn Guidroz
Idéer för en liten amerikansk bakgård i full sol som tål torka på sommaren, med utekrukor och grus
Idéer för en liten amerikansk bakgård i full sol som tål torka på sommaren, med utekrukor och grus
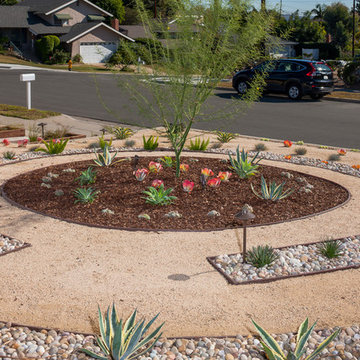
Inspiration för en mellanstor amerikansk trädgård i full sol som tål torka och framför huset, med en trädgårdsgång och grus
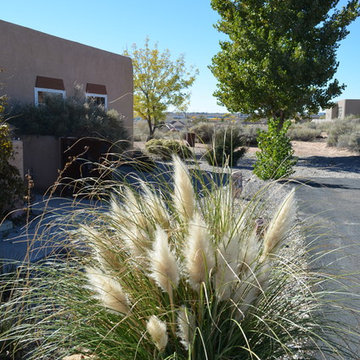
Shannon Matteson
Bild på en stor amerikansk trädgård i full sol längs med huset, med en trädgårdsgång och grus
Bild på en stor amerikansk trädgård i full sol längs med huset, med en trädgårdsgång och grus
1 093 foton på amerikanskt utomhusdesign, med grus
4






