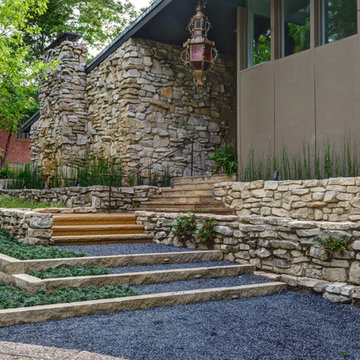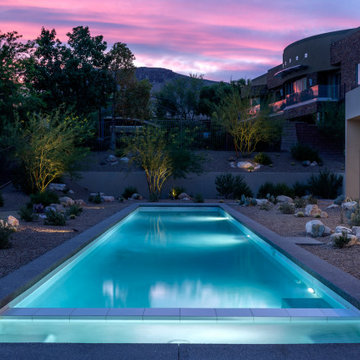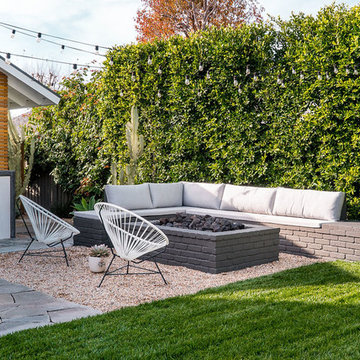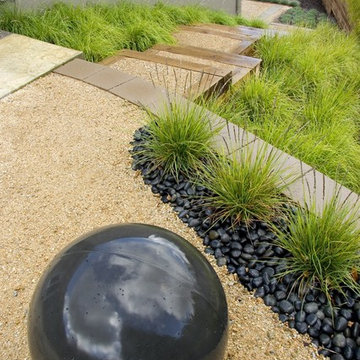Sortera efter:
Budget
Sortera efter:Populärt i dag
1 - 20 av 302 foton
Artikel 1 av 3
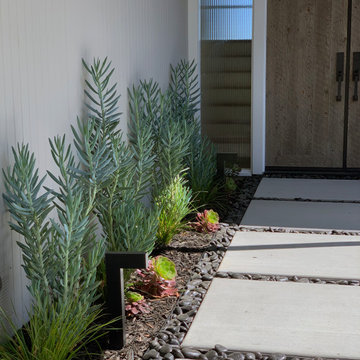
Idéer för stora 50 tals trädgårdar i delvis sol som tål torka och framför huset på sommaren, med en trädgårdsgång och grus
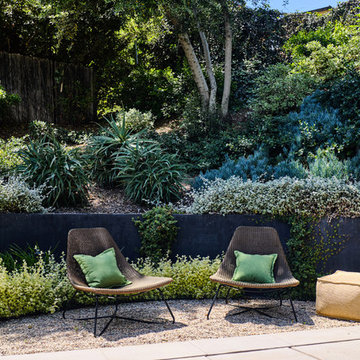
Sitting area at end of swimming pool outside primary suite
Landscape design by Meg Rushing Coffee
Photo by Dan Arnold
Idéer för mellanstora retro uteplatser på baksidan av huset, med grus
Idéer för mellanstora retro uteplatser på baksidan av huset, med grus
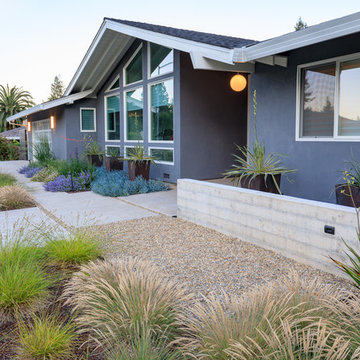
Jude Parkinson Morgan photography
Idéer för att renovera en retro trädgård som tål torka och framför huset, med grus
Idéer för att renovera en retro trädgård som tål torka och framför huset, med grus
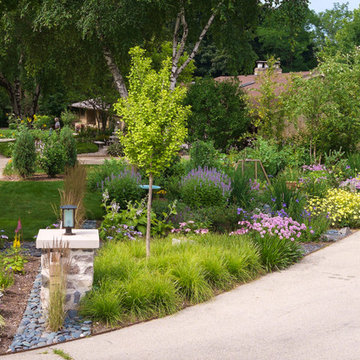
Our client wanted to limit the amount of lawn on her property, so we designed large planting beds to fill the space while adding color, texture, and interest.
Westhauser Photography
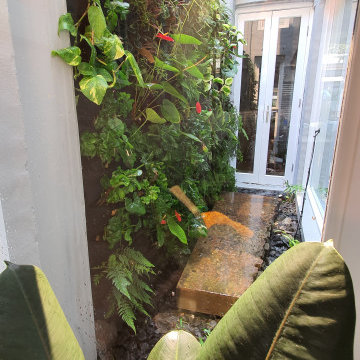
A vertical garden or green wall is the perfect way to bring life into the home and lighten up an otherwise unusable space. This Vertical garden installation in a small atrium, was part of our modernist styled courtyard project. The natural stone and bold green foilage invoke the midcentury spirit.
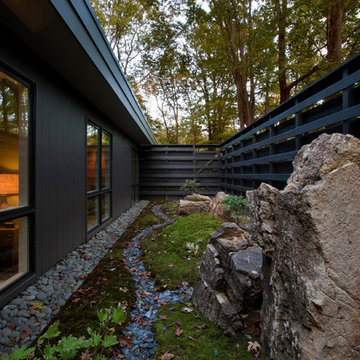
Private moss garden frames bedroom windows providing privacy and a nice view - Architecture: HAUS | Architecture For Modern Lifestyles - Interior Architecture: HAUS with Design Studio Vriesman, General Contractor: Wrightworks, Landscape Architecture: A2 Design, Photography: HAUS
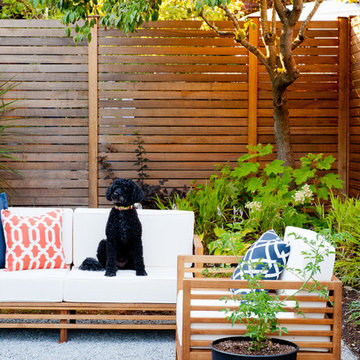
Already partially enclosed by an ipe fence and concrete wall, our client had a vision of an outdoor courtyard for entertaining on warm summer evenings since the space would be shaded by the house in the afternoon. He imagined the space with a water feature, lighting and paving surrounded by plants.
With our marching orders in place, we drew up a schematic plan quickly and met to review two options for the space. These options quickly coalesced and combined into a single vision for the space. A thick, 60” tall concrete wall would enclose the opening to the street – creating privacy and security, and making a bold statement. We knew the gate had to be interesting enough to stand up to the large concrete walls on either side, so we designed and had custom fabricated by Dennis Schleder (www.dennisschleder.com) a beautiful, visually dynamic metal gate. The gate has become the icing on the cake, all 300 pounds of it!
Other touches include drought tolerant planting, bluestone paving with pebble accents, crushed granite paving, LED accent lighting, and outdoor furniture. Both existing trees were retained and are thriving with their new soil. The garden was installed in December and our client is extremely happy with the results – so are we!
Photo credits, Coreen Schmidt
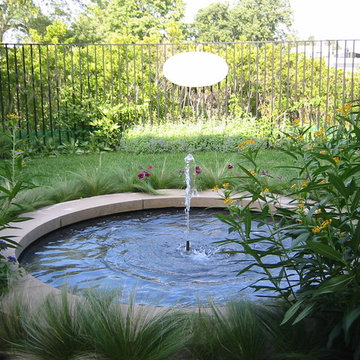
Scott Mehaffey, landscape architect
Idéer för små retro gårdsplaner i delvis sol på sommaren, med en fontän och grus
Idéer för små retro gårdsplaner i delvis sol på sommaren, med en fontän och grus
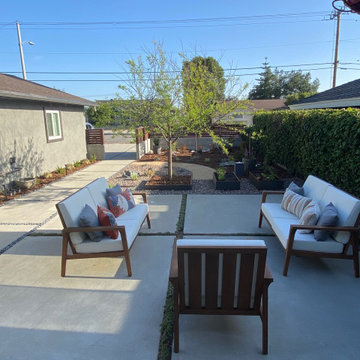
Turf removal front yard with drought tolerant design and adding courtyard
Idéer för att renovera en mellanstor retro gårdsplan i full sol som tål torka på våren, med en trädgårdsgång och grus
Idéer för att renovera en mellanstor retro gårdsplan i full sol som tål torka på våren, med en trädgårdsgång och grus
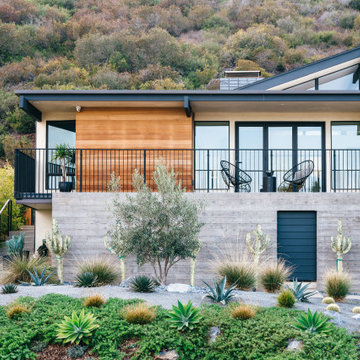
Drought tolerant and native plantings frame the mid-century facade and provide for architectural and sculptural interest at the front yard landscape
Idéer för mellanstora 60 tals trädgårdar i full sol som tål torka, ökenträdgård och framför huset, med grus
Idéer för mellanstora 60 tals trädgårdar i full sol som tål torka, ökenträdgård och framför huset, med grus
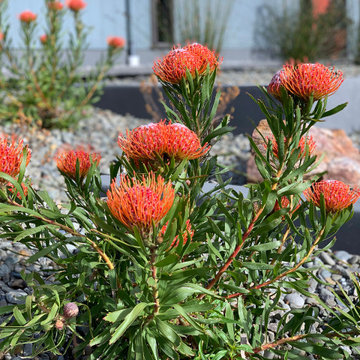
A closeup of Pincushion Tango shrub in Spring. Leucospermum 'Tango' is a dramatic flowering shrub from South African, and suits the SF bay area Mediterranean climate. The Front landscape takes on a minimalist design with architectural plants that include Barrel Cactus, Artichoke Agaves, stately Thatching Reeds, a Blue Palm (Brahea 'Clara') a Mediterranean Fan Palm and other easy-care plants. The corten steel sculpture offers a striking focal point adjacent to the front doorway.
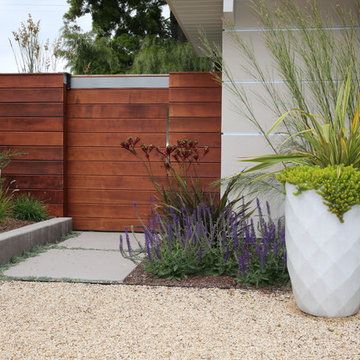
Richard Radford
Exempel på en mellanstor 60 tals trädgård i full sol som tål torka och framför huset, med grus
Exempel på en mellanstor 60 tals trädgård i full sol som tål torka och framför huset, med grus
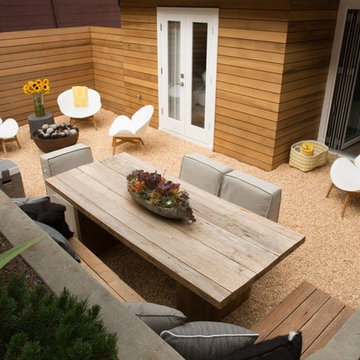
Julie Mikos
Retro inredning av en mellanstor uteplats på baksidan av huset, med utekök och grus
Retro inredning av en mellanstor uteplats på baksidan av huset, med utekök och grus
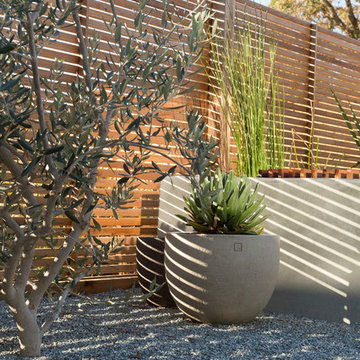
Eichler in Marinwood - At the larger scale of the property existed a desire to soften and deepen the engagement between the house and the street frontage. As such, the landscaping palette consists of textures chosen for subtlety and granularity. Spaces are layered by way of planting, diaphanous fencing and lighting. The interior engages the front of the house by the insertion of a floor to ceiling glazing at the dining room.
Jog-in path from street to house maintains a sense of privacy and sequential unveiling of interior/private spaces. This non-atrium model is invested with the best aspects of the iconic eichler configuration without compromise to the sense of order and orientation.
photo: scott hargis
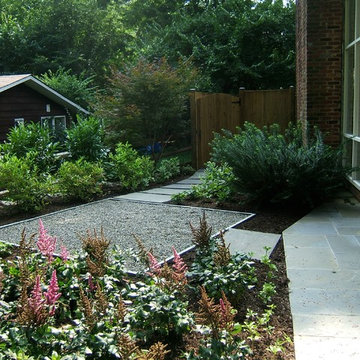
© Cathy Carr, APLD
A second small gravel patio is lined with upright flagstone and surrounded with lush plantings to create a sense of enclosure in a small side yard.
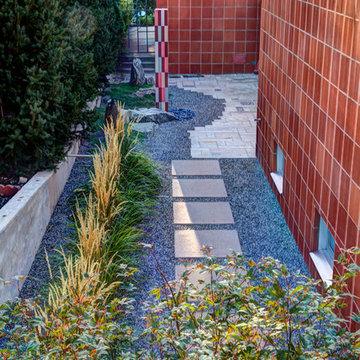
60 tals inredning av en mellanstor formell trädgård i delvis sol längs med huset, med grus
302 foton på retro utomhusdesign, med grus
1






