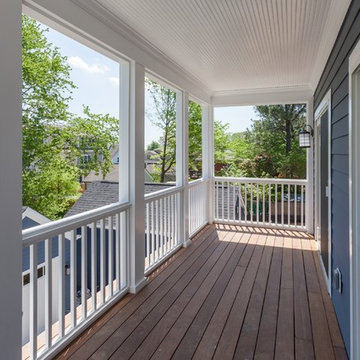Sortera efter:
Budget
Sortera efter:Populärt i dag
41 - 60 av 922 foton
Artikel 1 av 3
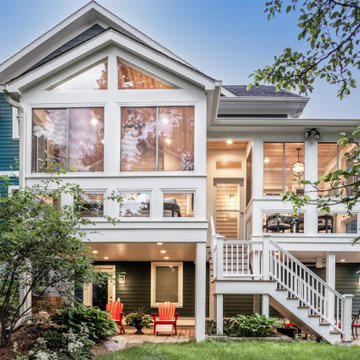
The floating screened porch addition melds perfectly with both the original home's design and the yard's topography. The elevated deck and porch create cozy spaces that are protected the elements and allow the family to enjoy the beautiful surrounding yard. Design and Build by Meadowlark Design Build in Ann Arbor, Michigan. Photography by Sean Carter, Ann Arbor, Mi.
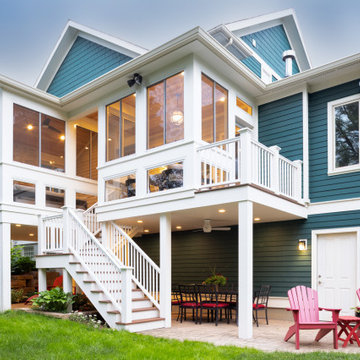
The floating screened porch addition melds perfectly with both the original home's design and the yard's topography. The elevated deck and porch create cozy spaces that are protected the elements and allow the family to enjoy the beautiful surrounding yard. Design and Build by Meadowlark Design Build in Ann Arbor, Michigan. Photography by Sean Carter, Ann Arbor, Mi.
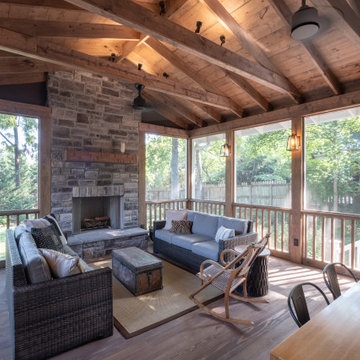
Custom design for Nashville's historic Richland area home. Tongue and groove cypress floors, wood burning fireplace.
Picket rails
Foto på en amerikansk innätad veranda på baksidan av huset, med räcke i trä
Foto på en amerikansk innätad veranda på baksidan av huset, med räcke i trä
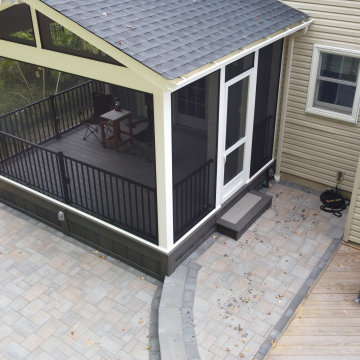
A nice screened porch with all maintenance free materials. Cambridge paver patio in Toffee Onyx Lite.
Idéer för att renovera en liten amerikansk innätad veranda på baksidan av huset, med marksten i betong, takförlängning och räcke i metall
Idéer för att renovera en liten amerikansk innätad veranda på baksidan av huset, med marksten i betong, takförlängning och räcke i metall
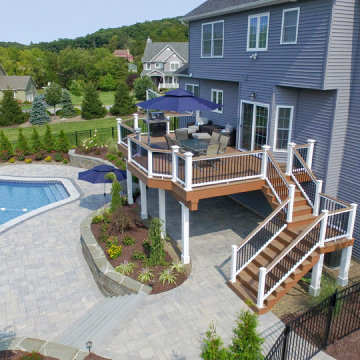
It started with a phone call inquiring about doing a basic deck remodel. When Chris Kehoe arrived on site to learn more about the home layout, budget, and timeline for the homeowners, it became clear that there was far more to the story.
The family was looking for more than just a deck replacement. They were looking to rebuild an outdoor living space that fit lifestyle. There was so much more than what you can input into a contact form that they were considering when reaching out to Orange County Deck Co. They were picturing their dream outdoor living space, which included:
- an inviting pool area
- stunning hardscape to separate spaces
- a secure, maintenance-free second level deck to improve home flow
- space under the deck that could double as hosting space with cover
- beautiful landscaping to enjoy while they sipped their glass of wine at sunset
Here’s how our team took this homeowner’s outdoor living space dreams and turned them into a reality.
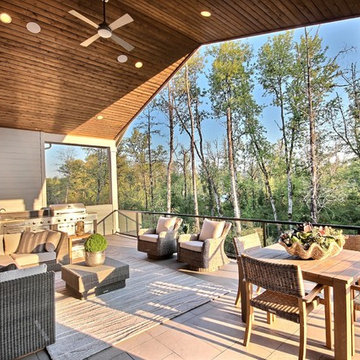
Paint Colors by Sherwin Williams
Exterior Body Color : Dorian Gray SW 7017
Exterior Accent Color : Gauntlet Gray SW 7019
Exterior Trim Color : Accessible Beige SW 7036
Exterior Timber Stain : Weather Teak 75%
Stone by Eldorado Stone
Exterior Stone : Shadow Rock in Chesapeake
Windows by Milgard Windows & Doors
Product : StyleLine Series Windows
Supplied by Troyco
Garage Doors by Wayne Dalton Garage Door
Lighting by Globe Lighting / Destination Lighting
Exterior Siding by James Hardie
Product : Hardiplank LAP Siding
Exterior Shakes by Nichiha USA
Roofing by Owens Corning
Doors by Western Pacific Building Materials
Deck by Westcoat
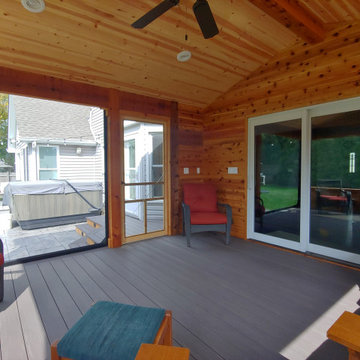
Inredning av en amerikansk mellanstor innätad veranda på baksidan av huset, med trädäck, takförlängning och räcke i flera material
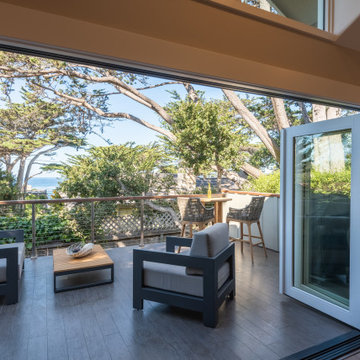
View from kitchen of the 16' accordion glass doors leading onto the balcony patio/deck on top of the garage.
Idéer för att renovera en mellanstor amerikansk balkong, med kabelräcke
Idéer för att renovera en mellanstor amerikansk balkong, med kabelräcke
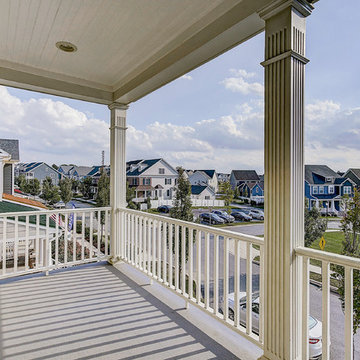
Spacious second-floor balcony in Philadelphia with square columns and white railing.
Amerikansk inredning av en stor balkong, med takförlängning och räcke i trä
Amerikansk inredning av en stor balkong, med takförlängning och räcke i trä
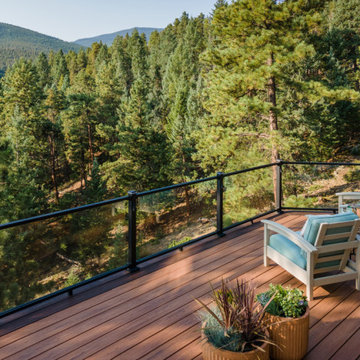
Need some color inspiration for your next outdoor living space? Look to your natural surroundings. Here Trex Transcend® decking in Tiki Torch plays off the red rocks and golden high-noons that frame this Colorado home. All while Trex Signature® glass railing blends into the background to let the beauty of the mountains take center stage. Scroll through this photo collection and take in nature's every shade of awe with the Trex.
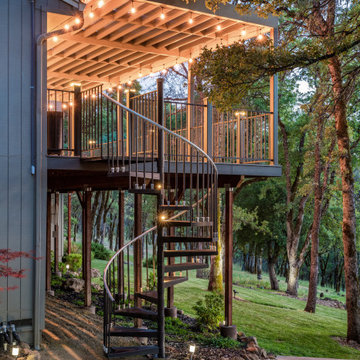
Inspiration för en mellanstor amerikansk terrass på baksidan av huset, med en pergola och räcke i metall
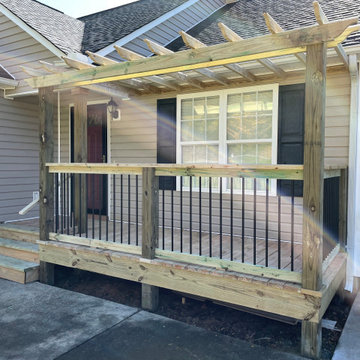
Idéer för att renovera en liten amerikansk veranda framför huset, med en pergola och räcke i metall
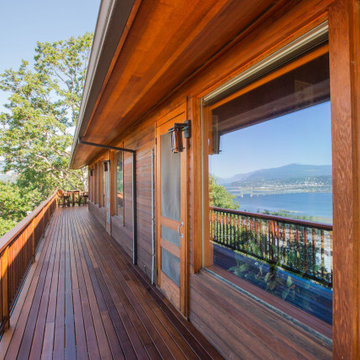
This home is remarkable in many ways. It features a simple but unique design that maximizes the site and breathtaking views. The home was originally built by a family who owned a local mill and who had choice selection of the wood used in its construction. We were brought in to restore the integrity of the 40-year-old deck, ensuring the new one preserved the precise aesthetic of the original.
The upper level features a cantilevered deck that wraps around the house without obscuring the view from the windows below. The structure of the deck was constructed of abnormally large rough-sawn fir joists milled to custom specifications. The joists run through the entire floor framing of the home and extend out as deck joists. Since the deck joists were so integral to the framing, preservation of the integrity of this structure was paramount.
The original cedar deck boards were failing, but the beautiful fir joists were well-preserved and could be fortified. After demoing the existing deck, we carefully removed all signs of dry rot, then tested the integrity of the fir joists. To ensure the longevity of the new deck, we added joists as needed to improve rigidity and weather-sealed the tops of each one with joist tape and metal flashing.
For the new decking, we decided on a very strong and durable solution, IPE wood, which we had milled to custom specifications to match the original boards. Working with this extremely hard wood has its challenges, but it was by far the best choice for this project.
We honored the design of the original railing by crafting a near replica. Admittedly, we tweaked a few dimensions, enhanced details of the assembly and added a few custom accents.
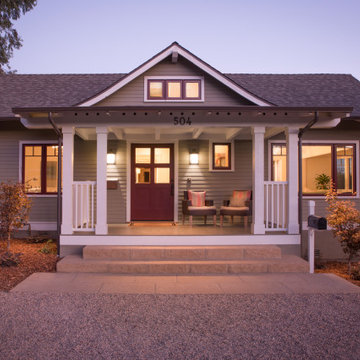
Bild på en amerikansk veranda framför huset, med naturstensplattor, takförlängning och räcke i trä
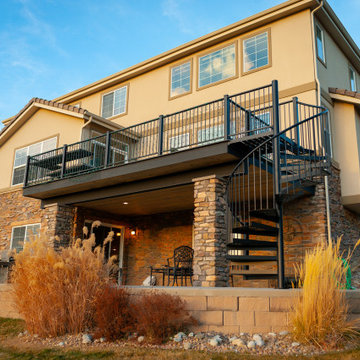
Custom spiral staircase
Idéer för en mellanstor amerikansk terrass på baksidan av huset, med räcke i metall
Idéer för en mellanstor amerikansk terrass på baksidan av huset, med räcke i metall
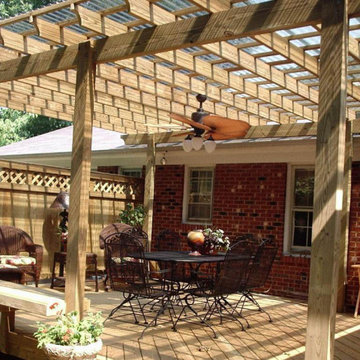
This traditional wood deck features many custom amenities, including a built-in bench, solid board privacy wall with lattice detail, and a pergola with polycarbonate cover for rain protection.
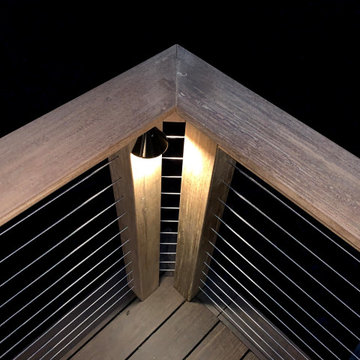
We completed this deck for another contractor. The homeowner wanted a better grade deck surface and was excited by our green MOSO Bamboo X-treme deck material. They also wanted a cable railing to keep an open view of the ravine below. This was a complex project which was very satisfying to do.
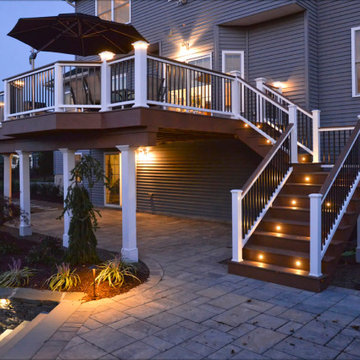
It started with a phone call inquiring about doing a basic deck remodel. When Chris Kehoe arrived on site to learn more about the home layout, budget, and timeline for the homeowners, it became clear that there was far more to the story.
The family was looking for more than just a deck replacement. They were looking to rebuild an outdoor living space that fit lifestyle. There was so much more than what you can input into a contact form that they were considering when reaching out to Orange County Deck Co. They were picturing their dream outdoor living space, which included:
- an inviting pool area
- stunning hardscape to separate spaces
- a secure, maintenance-free second level deck to improve home flow
- space under the deck that could double as hosting space with cover
- beautiful landscaping to enjoy while they sipped their glass of wine at sunset
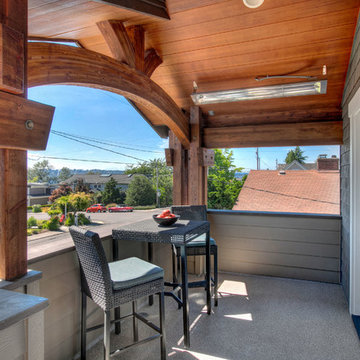
Idéer för att renovera en mellanstor amerikansk balkong, med takförlängning och räcke i trä
922 foton på amerikanskt utomhusdesign
3






