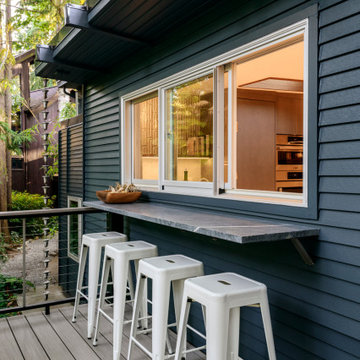Sortera efter:
Budget
Sortera efter:Populärt i dag
1 - 20 av 263 foton
Artikel 1 av 3
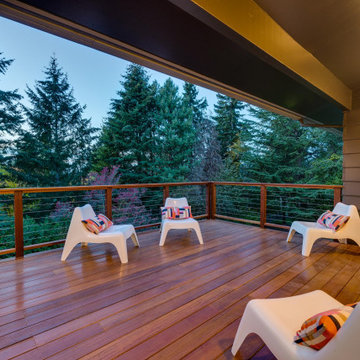
Outdoor deck off the dining/kitchen area
Exempel på en mycket stor 50 tals terrass på baksidan av huset, med kabelräcke
Exempel på en mycket stor 50 tals terrass på baksidan av huset, med kabelräcke
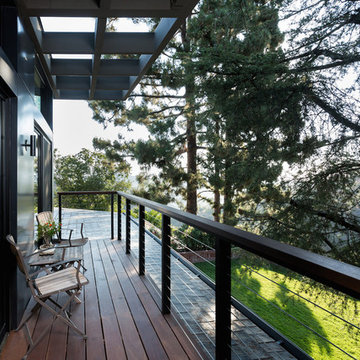
Balcony overlooking canyon at second floor primary suite.
Tree at right almost "kisses" house while offering partial privacy for outdoor shower. Photo by Clark Dugger
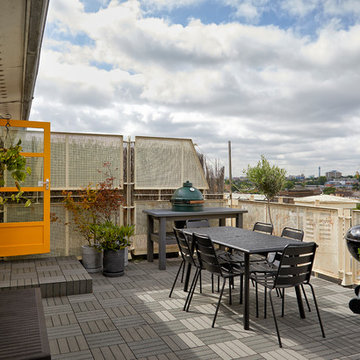
Anna Stathaki
The terrace space has had new, polyresin decking, which requires low maintenance and minimal effort. New seating provides the perfect space for alfresco dining and entertaining, whilst concrete planters continue the slightly industrial theme.

‘Oh What A Ceiling!’ ingeniously transformed a tired mid-century brick veneer house into a suburban oasis for a multigenerational family. Our clients, Gabby and Peter, came to us with a desire to reimagine their ageing home such that it could better cater to their modern lifestyles, accommodate those of their adult children and grandchildren, and provide a more intimate and meaningful connection with their garden. The renovation would reinvigorate their home and allow them to re-engage with their passions for cooking and sewing, and explore their skills in the garden and workshop.
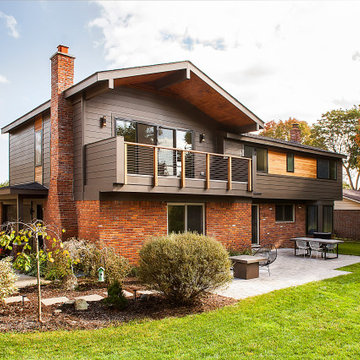
Photography by Jeff Garland
Idéer för mellanstora 50 tals takterrasser, med takförlängning och kabelräcke
Idéer för mellanstora 50 tals takterrasser, med takförlängning och kabelräcke
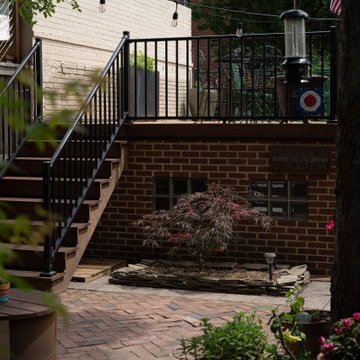
On this project, the client was looking to build a backyard parking pad to ease frustration over the endless search for city-parking spaces. Our team built an eclectic red brick 1.5 car garage with a rooftop deck featuring custom IPE deck tiles and a metal railing. Whether hosting a dinner party or enjoying a cup of coffee every morning, a rooftop deck is a necessity for city living.

Pool view of whole house exterior remodel
Retro inredning av en stor terrass, med räcke i metall
Retro inredning av en stor terrass, med räcke i metall
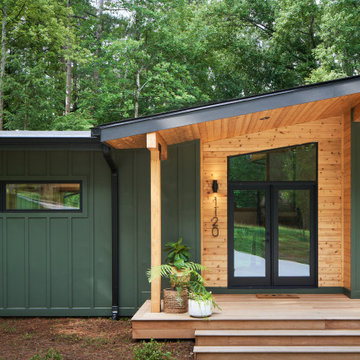
Midcentury Modern Front Porch
50 tals inredning av en mellanstor veranda framför huset, med trädäck, takförlängning och räcke i metall
50 tals inredning av en mellanstor veranda framför huset, med trädäck, takförlängning och räcke i metall

ポーチ。
シンプルな腰掛があります。
Exempel på en mellanstor retro veranda framför huset, med trädäck, takförlängning och räcke i trä
Exempel på en mellanstor retro veranda framför huset, med trädäck, takförlängning och räcke i trä
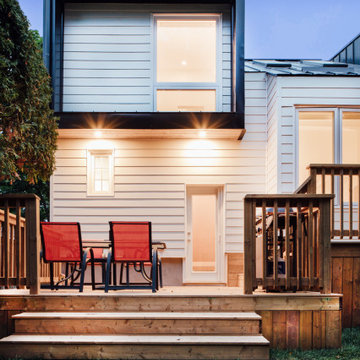
The outdoor dining area provides a place to gather.
Inspiration för en mellanstor 50 tals terrass insynsskydd och på baksidan av huset, med takförlängning och räcke i trä
Inspiration för en mellanstor 50 tals terrass insynsskydd och på baksidan av huset, med takförlängning och räcke i trä
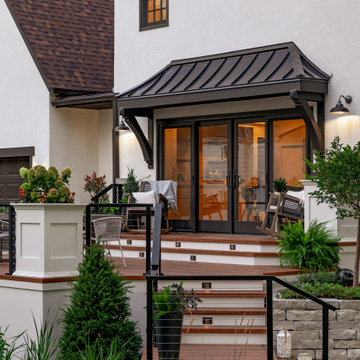
Bild på en mellanstor 50 tals terrass längs med huset, med takförlängning och kabelräcke
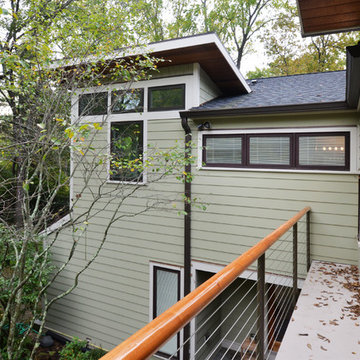
Stepping up the traditional design of a banister can change the whole look of your balcony.
Idéer för en 60 tals balkong, med räcke i trä
Idéer för en 60 tals balkong, med räcke i trä
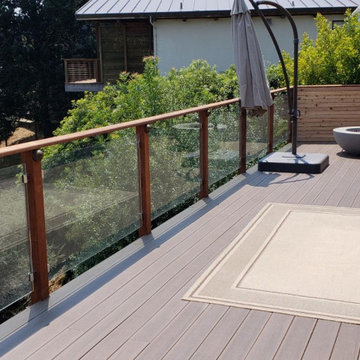
PK Construction fully demolished and rebuilt this family’s 3 story deck. The team safely removed the existing deck, lowering it 3 stories and hauling the debis away. New 20 foot posts and peers were installed using strict safety procedures. A stunning glass railing was installed to maximize the beautiful hillside view of Mill Valley.
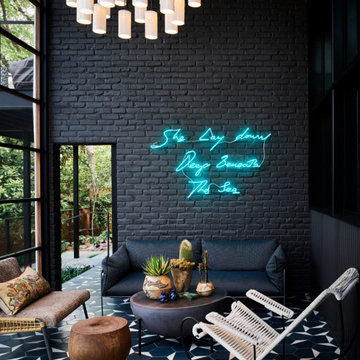
Inspiration för en mycket stor retro innätad veranda på baksidan av huset, med kakelplattor, takförlängning och räcke i metall
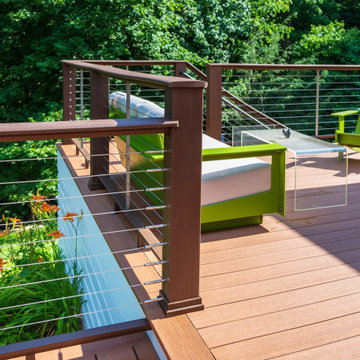
This mid-century home's clean lines and architectural angles are accentuated by the sleek, industrial CableRail system by Feeney. The elegant components of the Feeney rail systems pairs well with the Azek Cypress Decking and allows for maximum viewing of the lush gardens that surround this home.
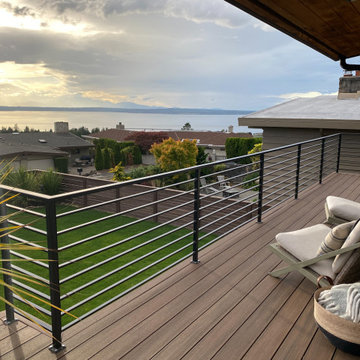
A perfect spot to sit and enjoy the PNW views of the puget sound.
Bild på en liten retro terrass på baksidan av huset, med räcke i metall
Bild på en liten retro terrass på baksidan av huset, med räcke i metall
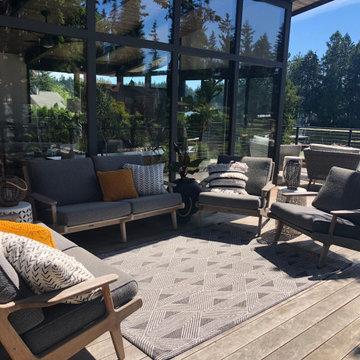
IPE decking and cable railing emphasize the angled architecture of the midcentury house. Floor to ceiling windows run the entire back of the house with unobstructed views of the lake.
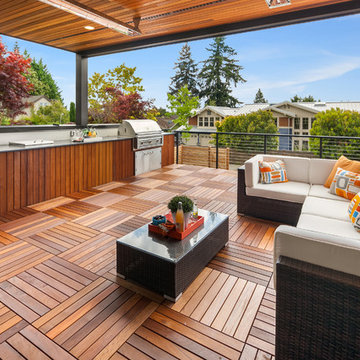
Roofed deck with outdoor kitchen and seating area with parquet flooring.
Exempel på en mycket stor 50 tals terrass, med takförlängning, räcke i metall och utekök
Exempel på en mycket stor 50 tals terrass, med takförlängning, räcke i metall och utekök
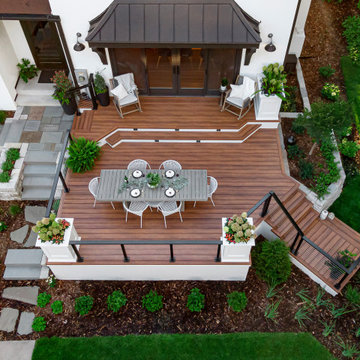
50 tals inredning av en mellanstor terrass längs med huset, med en vertikal trädgård, en pergola och kabelräcke
263 foton på retro utomhusdesign
1






