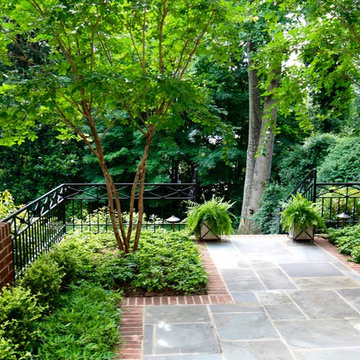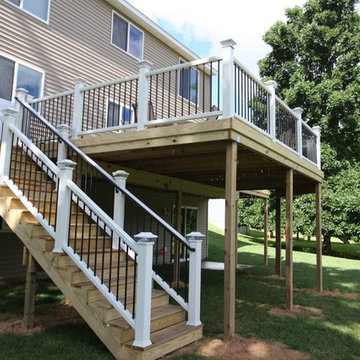Sortera efter:
Budget
Sortera efter:Populärt i dag
81 - 100 av 6 037 foton
Artikel 1 av 3
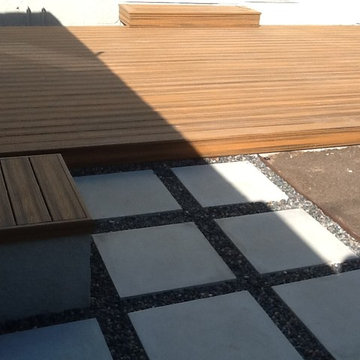
Trex Decking & Concrete Pavers
Exempel på en mellanstor amerikansk uteplats på baksidan av huset, med marksten i betong
Exempel på en mellanstor amerikansk uteplats på baksidan av huset, med marksten i betong
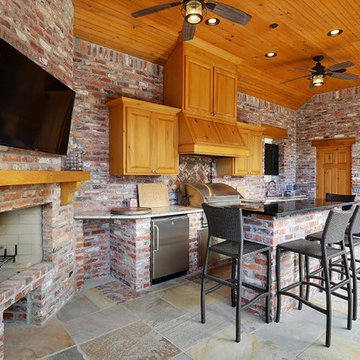
Idéer för mellanstora amerikanska uteplatser på baksidan av huset, med utekök, stämplad betong och takförlängning
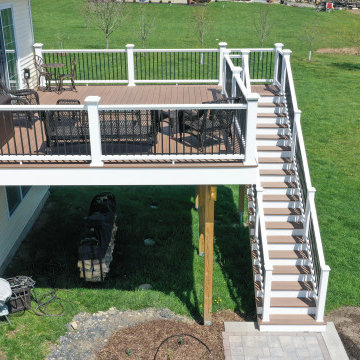
Inspiration för mellanstora amerikanska terrasser på baksidan av huset, med markiser och räcke i flera material

This beautiful new construction craftsman-style home had the typical builder's grade front porch with wood deck board flooring and painted wood steps. Also, there was a large unpainted wood board across the bottom front, and an opening remained that was large enough to be used as a crawl space underneath the porch which quickly became home to unwanted critters.
In order to beautify this space, we removed the wood deck boards and installed the proper floor joists. Atop the joists, we also added a permeable paver system. This is very important as this system not only serves as necessary support for the natural stone pavers but would also firmly hold the sand being used as grout between the pavers.
In addition, we installed matching brick across the bottom front of the porch to fill in the crawl space and painted the wood board to match hand rails and columns.
Next, we replaced the original wood steps by building new concrete steps faced with matching brick and topped with natural stone pavers.
Finally, we added new hand rails and cemented the posts on top of the steps for added stability.
WOW...not only was the outcome a gorgeous transformation but the front porch overall is now much more sturdy and safe!
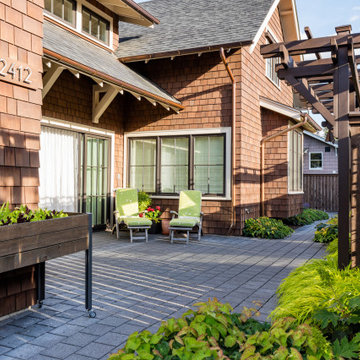
Idéer för små amerikanska trädgårdar i full sol som tål torka, insynsskydd och framför huset, med marksten i betong
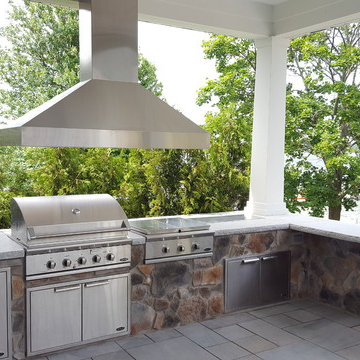
Large outdoor kitchen overlooking the lake. Grill is built-in as well as the cook top and fridge.
Foto på en stor amerikansk uteplats på baksidan av huset, med utekök, kakelplattor och takförlängning
Foto på en stor amerikansk uteplats på baksidan av huset, med utekök, kakelplattor och takförlängning
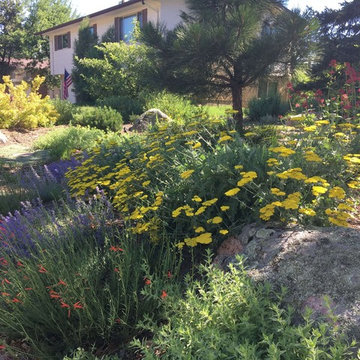
This xeric landscape design is based on a desire for a front yard that is not only water wise, but colorful, interesting, and bird and bee friendly. I was able to use some water saving ideas for the garden while working around the homeowner’s beautiful and mature silver maple tree. We started by removing all of the thirsty turf and installing a drip irrigation system that efficiently waters each plant individually at its roots.
I then designed a water wise front yard garden with bermed areas for contour, moss rock boulders for year round visual interest, pathways for navigating the garden, evergreen plants for winter greenery, and shrubs and perennials that bloom from early spring to late fall for as much color as possible through three seasons. The homeowners wanted a very detailed plant design, so I created two versions of the design, one with a plant key and the other with plant labels.
The plant pallet features xeric shrubs and perennials that attract pollinators such as bees, hummingbirds, and butterflies. Many of the shrubs provide berries, not only for the birds, but also for the homeowners to enjoy. There are perennial herbs, medicinal plants and Colorado natives in the landscape design as well. This variety of plants transformed the front yard into a space that is water wise and functional as well as beautiful.
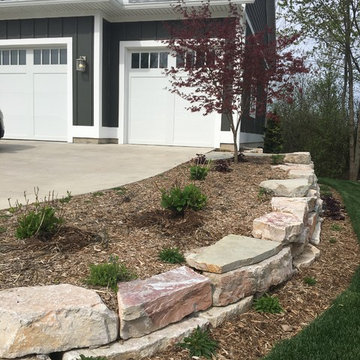
Chilton Outcropping Retaining Wall surrounded by new mixed gardens and lush lawn in Grand Rapids Township, MI
Idéer för att renovera en mellanstor amerikansk trädgård i full sol som tål torka och framför huset på hösten, med en stödmur och marktäckning
Idéer för att renovera en mellanstor amerikansk trädgård i full sol som tål torka och framför huset på hösten, med en stödmur och marktäckning
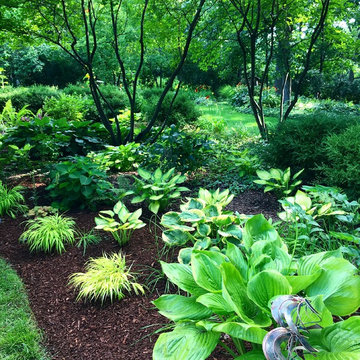
created a garden with lots of interesting colors, looking good all season, not any real blooms just great plants
Idéer för en stor amerikansk uppfart i delvis sol framför huset på sommaren, med en trädgårdsgång och naturstensplattor
Idéer för en stor amerikansk uppfart i delvis sol framför huset på sommaren, med en trädgårdsgång och naturstensplattor
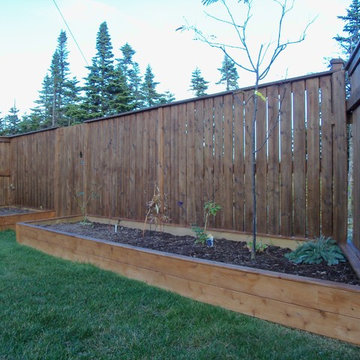
Raised Cedar-faced Perennial Beds (constructed of pressure treated lumber) were constructed on either side of rear gate to reduce bed maintenance (annual lawn edging) and add interest to a backyard which originally had only a lawn and fence. The boxes were lined with landscape fabric to prevent weed intrusion from the wilderness area behind the fence and landscape fabric was also used to partially enclose the ornamental tree roots to prevent them from traveling into the bed.
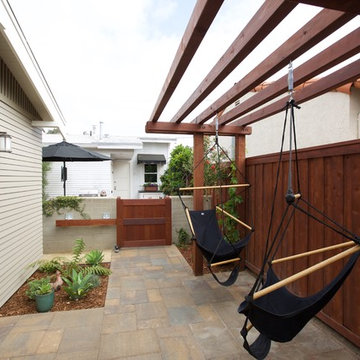
Jesse Cryns
Foto på en liten amerikansk trädgård i delvis sol som tål torka och längs med huset på sommaren, med en stödmur och naturstensplattor
Foto på en liten amerikansk trädgård i delvis sol som tål torka och längs med huset på sommaren, med en stödmur och naturstensplattor
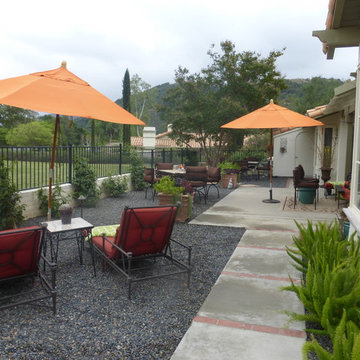
patio garden with low water design
Designer and photographer Marilyn Guidroz
Idéer för att renovera en liten amerikansk uteplats på baksidan av huset, med utekrukor och grus
Idéer för att renovera en liten amerikansk uteplats på baksidan av huset, med utekrukor och grus

Screened porch with sliding doors and minitrack screening system.
Idéer för en mellanstor amerikansk innätad veranda på baksidan av huset, med trädäck och takförlängning
Idéer för en mellanstor amerikansk innätad veranda på baksidan av huset, med trädäck och takförlängning
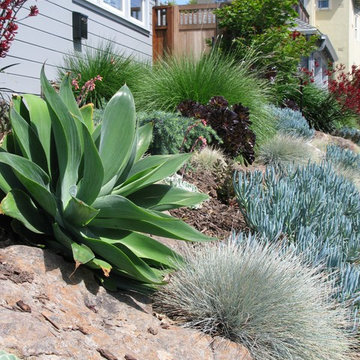
This lovely front yard has become a favorite for the neighbors and the kids! We installed 5 tons of boulders to create an alpine look and the kids can climb and play as they pass by. The garden looks great year-round and it's low water, low maintenance, fast growing and colorful.
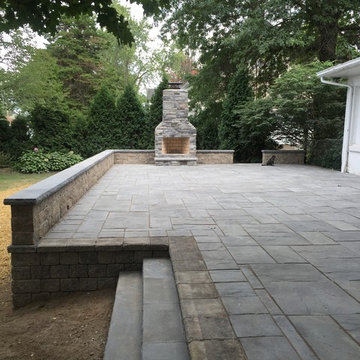
Exempel på en mellanstor amerikansk uteplats på baksidan av huset, med stämplad betong och en öppen spis
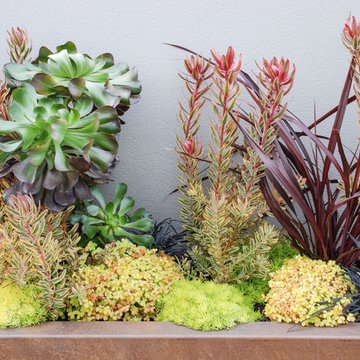
Amerikansk inredning av en mellanstor trädgård längs med huset, med utekrukor
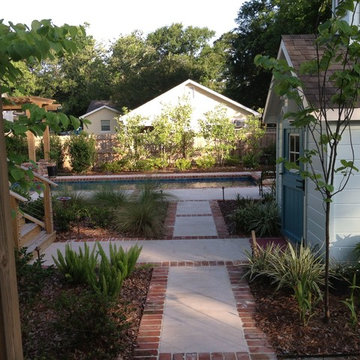
Amerikansk inredning av en liten uppfart framför huset, med en trädgårdsgång och marksten i tegel

wendy mceahern
Exempel på en mellanstor amerikansk bakgård i full sol på sommaren, med en trädgårdsgång och marksten i tegel
Exempel på en mellanstor amerikansk bakgård i full sol på sommaren, med en trädgårdsgång och marksten i tegel
6 037 foton på amerikanskt utomhusdesign
5






