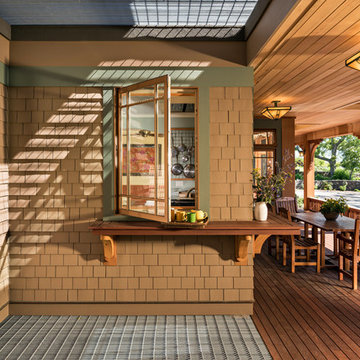Sortera efter:
Budget
Sortera efter:Populärt i dag
61 - 80 av 9 257 foton
Artikel 1 av 3
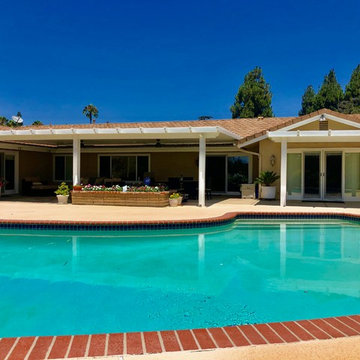
Inspiration för en stor amerikansk uteplats på baksidan av huset, med stämplad betong och en pergola
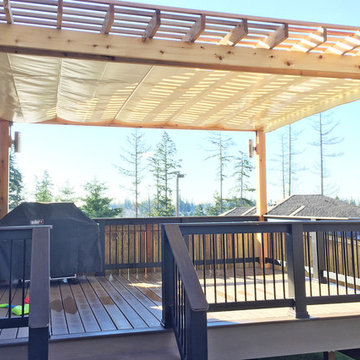
Due to city limitations, Archadeck looked for alternatives to cover a newly built deck. ShadeFX customized a 16’ x 12’ retractable rope operated canopy, providing a solution that complies with city regulations.
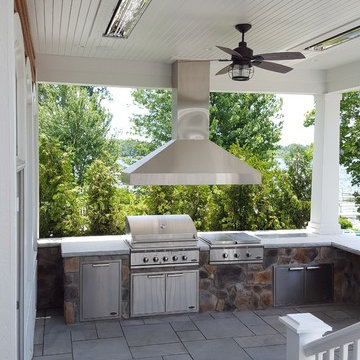
Large outdoor kitchen overlooking the lake. Grill is built-in as well as the cook top and fridge.
Bild på en stor amerikansk uteplats på baksidan av huset, med utekök, kakelplattor och takförlängning
Bild på en stor amerikansk uteplats på baksidan av huset, med utekök, kakelplattor och takförlängning
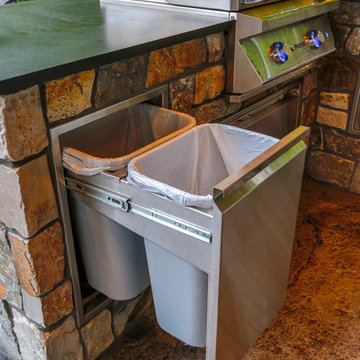
Gable style patio cover that is free standing with a full outdoor kitchen, wood burning fireplace, and hot tub. We added in some outdoor heaters from Infratech and a TV to tie it all together. This patio cover has larger than average beams and rafters and it really gives it a beefy look. It's on a stamped concrete patio and the whole project turned out beautifully!
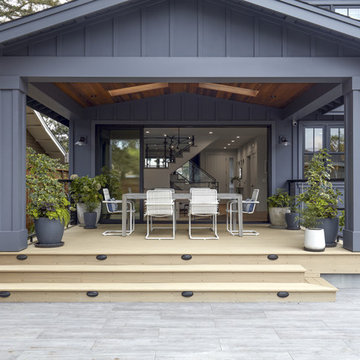
William Short Photography
For a third year in a row, AZEK® Building Products is proud to partner with Sunset magazine on its inspirational 2018 Silicon Valley Idea House, located in the beautiful town of Los Gatos, California. The design team utilized Weathered Teak™ from AZEK® Deck's Vintage Collection® to enhance the indoor-outdoor theme of this year's home. It's featured in three locations on the home including the front porch, back deck and lower-level patio. De Mattei Construction also used AZEK's Evolutions Rail® Contemporary and Bronze Riser lights to complete the stunning backyard entertainment area.

Idéer för mellanstora amerikanska verandor framför huset, med naturstensplattor och markiser
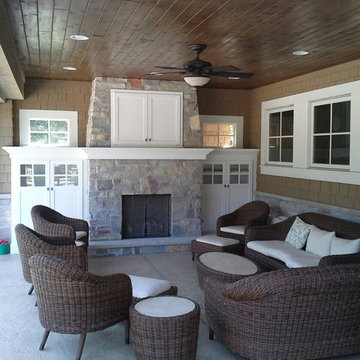
Inspiration för mellanstora amerikanska uteplatser på baksidan av huset, med en eldstad, betongplatta och takförlängning
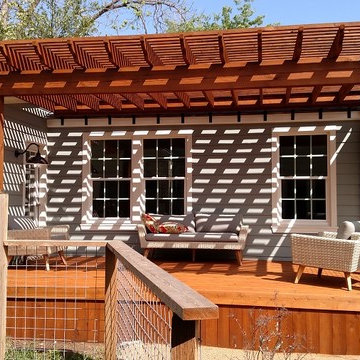
Archadeck of Austin offers a choice of standard or premium pergolas, and this client selected the premium pergola, our most popular option. For our premium pergolas, we use 4×12″ beams, 6×6″ posts and 2×10″ boards for the rafters with 16” on center spacing. In contrast, our competition uses 2×8″ beams and posts and 2×8″ rafters that are 24” on center, resulting in a pergola that is less sturdy and provides less shade. The Archadeck of Austin premium pergola looks beefier, is stronger and will last longer than those built by our competition. Plus, our 16” on center spacing provides the optimum amount of shade on a hot Texas day.
Photos courtesy Archadeck of Austin.
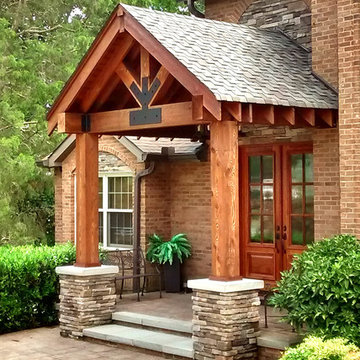
Timber frame porch addition
Foto på en liten amerikansk veranda framför huset, med takförlängning
Foto på en liten amerikansk veranda framför huset, med takförlängning
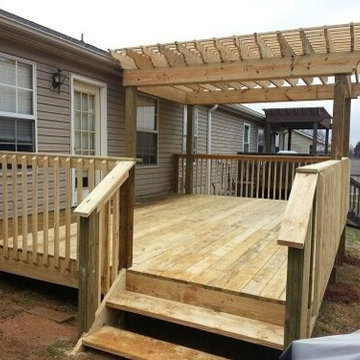
Inspiration för små amerikanska terrasser på baksidan av huset, med en pergola
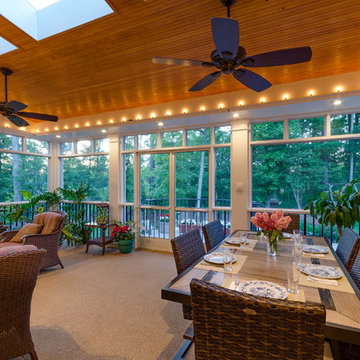
Most porch additions look like an "after-thought" and detract from the better thought-out design of a home. The design of the porch followed by the gracious materials and proportions of this Georgian-style home. The brick is left exposed and we brought the outside in with wood ceilings. The porch has craftsman-style finished and high quality carpet perfect for outside weathering conditions.
The space includes a dining area and seating area to comfortably entertain in a comfortable environment with crisp cool breezes from multiple ceiling fans.
Love porch life at it's best!
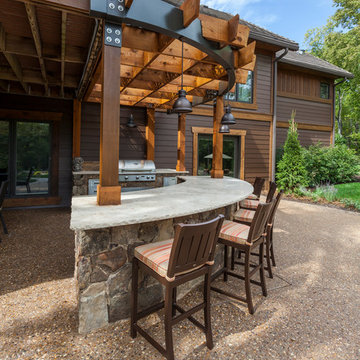
Several beautiful features make this jacuzzi spa and swimming pool inviting for family and guests. The spa cantilevers over the pool . There is a four foot infinity edge water feature pouring into the pool. A lazy river water feature made out of moss boulders also falls over the pool's edge adding a pleasant, natural running water sound to the surroundings. The pool deck is exposed aggregate. Seat bench walls and the exterior of the hot tub made of moss rock veneer and capped with flagstone. The coping was custom fabricated on site out of flagstone. Retaining walls were installed to border the softscape pictured. We also installed an outdoor kitchen and pergola next to the home.

Screened porch with sliding doors and minitrack screening system.
Idéer för en mellanstor amerikansk innätad veranda på baksidan av huset, med trädäck och takförlängning
Idéer för en mellanstor amerikansk innätad veranda på baksidan av huset, med trädäck och takförlängning
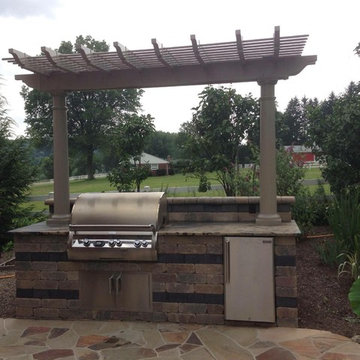
Foto på en stor amerikansk uteplats på baksidan av huset, med utekök, marksten i tegel och en pergola
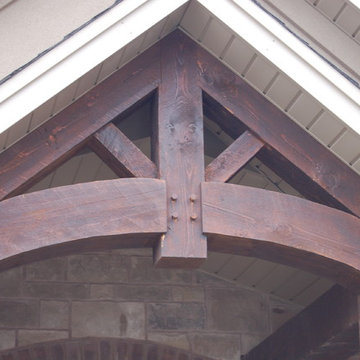
Idéer för att renovera en mellanstor amerikansk veranda framför huset, med takförlängning
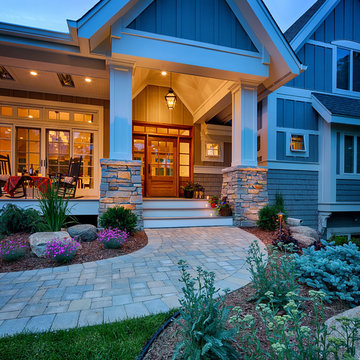
Tabor Group Landscape
www.taborlandscape.com
Exempel på en stor amerikansk veranda framför huset, med trädäck och takförlängning
Exempel på en stor amerikansk veranda framför huset, med trädäck och takförlängning
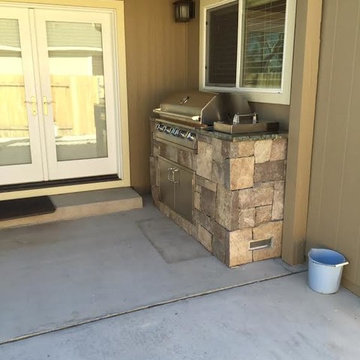
Bild på en mellanstor amerikansk uteplats på baksidan av huset, med utekök, betongplatta och takförlängning
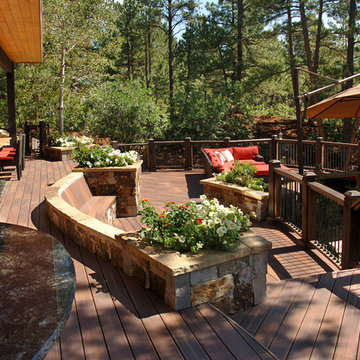
This wooded deck retreat features composite decking material by Fiberon, shown here in the Horizon line in 'Ipe'. The Ipe color reflects the beauty of natural and exotic hardwoods, complete with subtle streaking and varied wood grain patterns. Fiberon hidden fasteners were also used to create a polished, seamless deck surface.
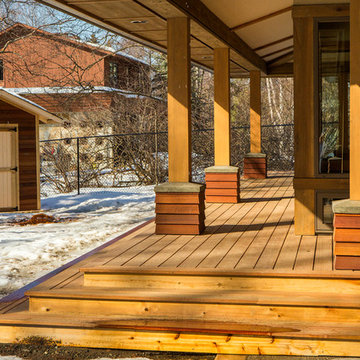
Idéer för en mellanstor amerikansk terrass på baksidan av huset, med takförlängning
9 257 foton på amerikanskt utomhusdesign
4






