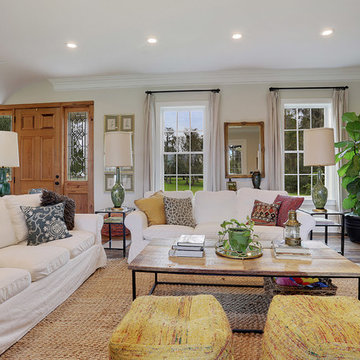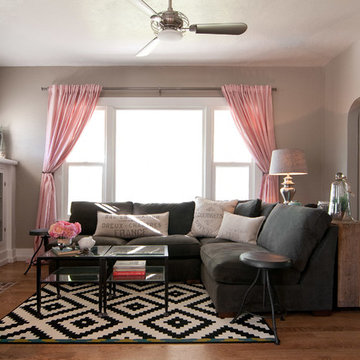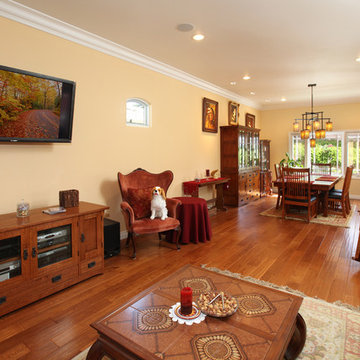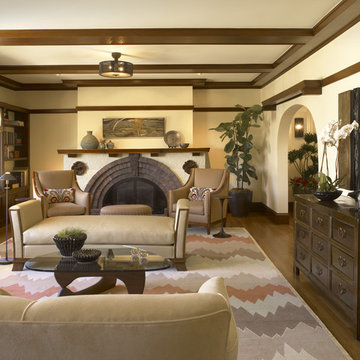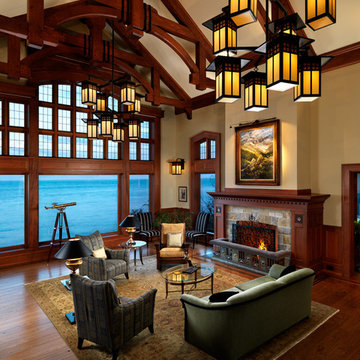52 foton på amerikanskt vardagsrum
Sortera efter:
Budget
Sortera efter:Populärt i dag
21 - 40 av 52 foton
Artikel 1 av 3
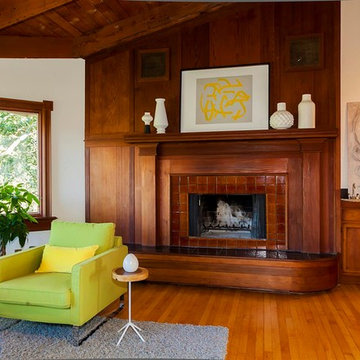
Christian Klugmann
Idéer för att renovera ett amerikanskt vardagsrum, med en hemmabar, en standard öppen spis och en spiselkrans i trä
Idéer för att renovera ett amerikanskt vardagsrum, med en hemmabar, en standard öppen spis och en spiselkrans i trä
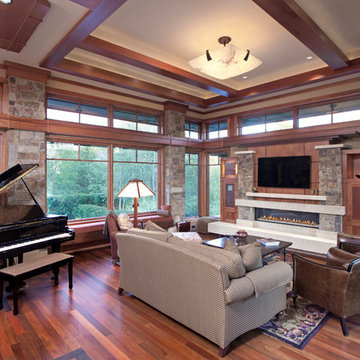
Builder: John Kraemer & Sons | Architect: SKD Architects | Photography: Landmark Photography | Landscaping: TOPO LLC
Exempel på ett amerikanskt allrum med öppen planlösning, med ett musikrum, beige väggar, mellanmörkt trägolv, en bred öppen spis, en spiselkrans i sten och en väggmonterad TV
Exempel på ett amerikanskt allrum med öppen planlösning, med ett musikrum, beige väggar, mellanmörkt trägolv, en bred öppen spis, en spiselkrans i sten och en väggmonterad TV
Hitta den rätta lokala yrkespersonen för ditt projekt
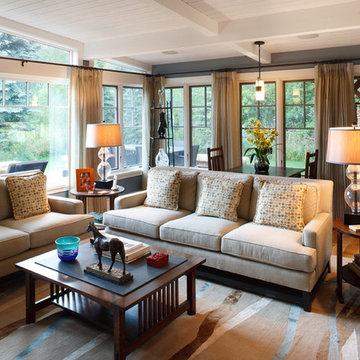
TMS Architects
Inredning av ett amerikanskt stort separat vardagsrum, med grå väggar, ett finrum, mellanmörkt trägolv och brunt golv
Inredning av ett amerikanskt stort separat vardagsrum, med grå väggar, ett finrum, mellanmörkt trägolv och brunt golv
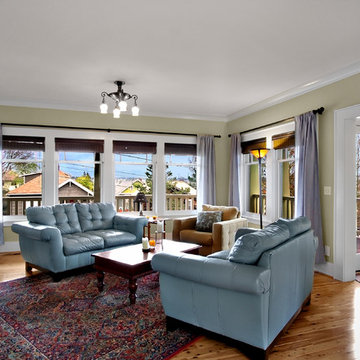
Living room with view of Green Lake in new construction of traditional style home.
Inspiration för ett mycket stort amerikanskt vardagsrum, med gröna väggar
Inspiration för ett mycket stort amerikanskt vardagsrum, med gröna väggar
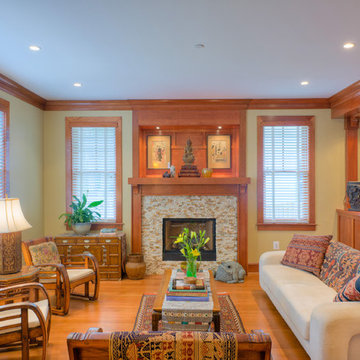
This is a brand new Bungalow house we Designed & Built.
Our customer had a pretty clear vision of what he wanted: a well designed, well constructed Bungalow to blend into the neighborhood. In addition to fidelity to the Craftsman spirit and ideals, our client required the integration of sustainable design principles, energy efficiency and quality throughout. He also wanted to recreate the dimension and feel of his living/dining room complex in his Mount Pleasant home.
The homeowner’s initial request of 2400 square feet did not accommodate the design program’s requirements. At the completion of design, the project had expanded to 4500 square ft. Care was taken during design of the home to ensure that the massing was both in keeping with the neighborhood and the Bungalow aesthetic. Instead of going up, the home extends inconspicuously toward the rear of the lot.
in Washington DC. Photo's by Sam Kittner
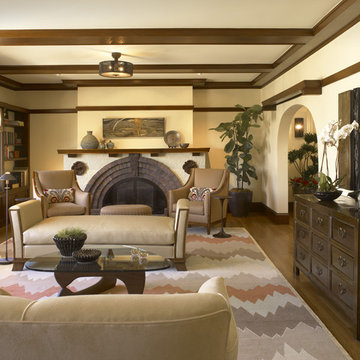
Complete remodel of a historical Presidio Heights pueblo revival home—originally designed by Charles Whittlesey in 1908. Exterior façade was reskinned with historical colors but the original architectural details were left intact. Work included the excavation and expansion of the existing street level garage, seismic upgrades throughout, new interior stairs from the garage level, complete remodel of kitchen, baths, bedrooms, decks, gym, office, laundry, mudroom and the addition of two new skylights. New radiant flooring, electrical and plumbing installed throughout.
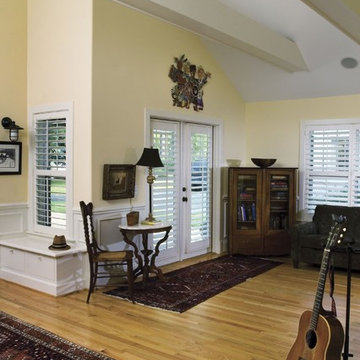
Inspiration för amerikanska vardagsrum, med gula väggar och mellanmörkt trägolv
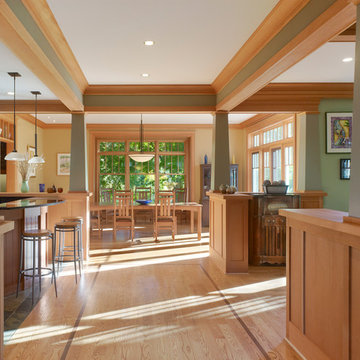
Anice Hoachlander, Hoachlander Davis Photography
Idéer för att renovera ett amerikanskt allrum med öppen planlösning, med gröna väggar och ljust trägolv
Idéer för att renovera ett amerikanskt allrum med öppen planlösning, med gröna väggar och ljust trägolv
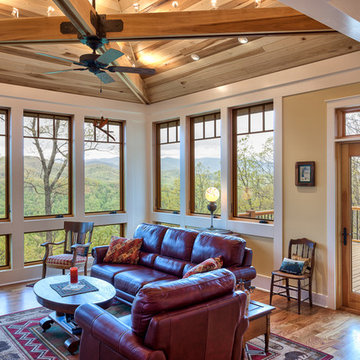
Photo by Kevin Meechan
Inspiration för amerikanska vardagsrum, med vita väggar
Inspiration för amerikanska vardagsrum, med vita väggar
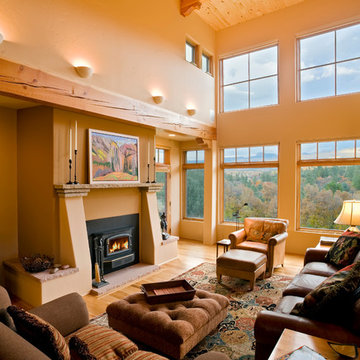
A beautiful light-filled living room offers the perfect place to gaze at the beautiful Colorado views while enjoying a warming fire!
Jon Tuthill Construction, Builder : Dean Brookie, Architect : Chris Marona, Photography
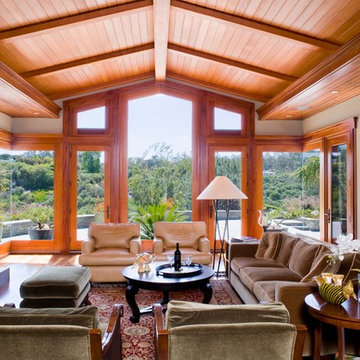
JDH Construction
Custom Millshop Windows
Lift and Slides
Idéer för att renovera ett stort amerikanskt vardagsrum, med beige väggar och en standard öppen spis
Idéer för att renovera ett stort amerikanskt vardagsrum, med beige väggar och en standard öppen spis
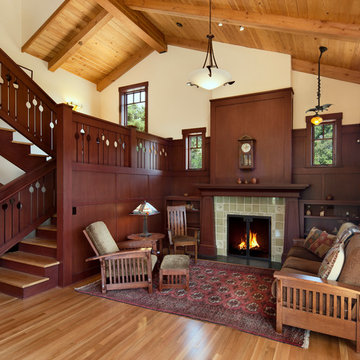
Living room, fireplace, and staircase.
Amerikansk inredning av ett vardagsrum, med en spiselkrans i trä
Amerikansk inredning av ett vardagsrum, med en spiselkrans i trä
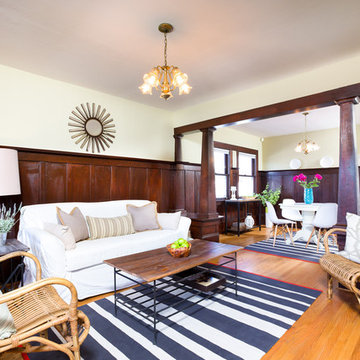
BrightRoomSF Photography San Francisco
Marcell Puzsar
Inredning av ett amerikanskt allrum med öppen planlösning, med gula väggar och mellanmörkt trägolv
Inredning av ett amerikanskt allrum med öppen planlösning, med gula väggar och mellanmörkt trägolv
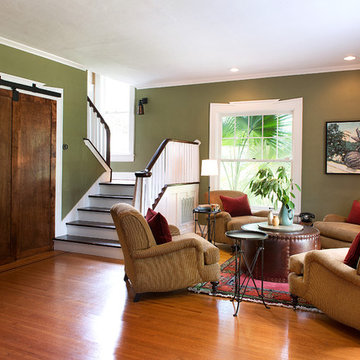
Agnes Lopez
Foto på ett amerikanskt vardagsrum, med ett finrum, gröna väggar och mellanmörkt trägolv
Foto på ett amerikanskt vardagsrum, med ett finrum, gröna väggar och mellanmörkt trägolv
52 foton på amerikanskt vardagsrum
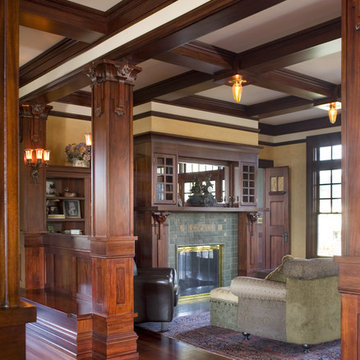
Photos by Bob Greenspan
Idéer för att renovera ett amerikanskt vardagsrum, med en spiselkrans i trä
Idéer för att renovera ett amerikanskt vardagsrum, med en spiselkrans i trä
2
