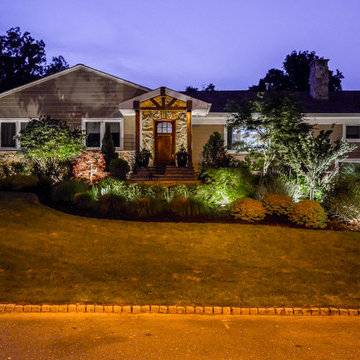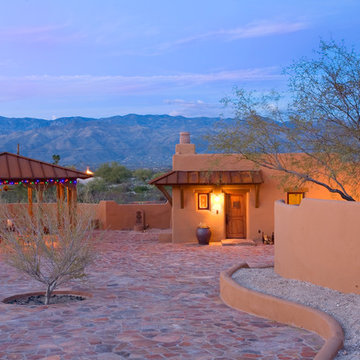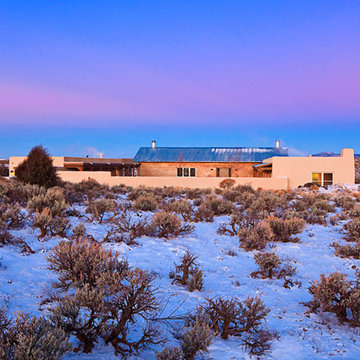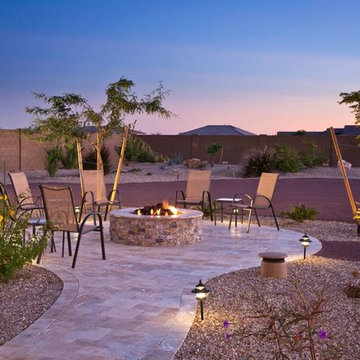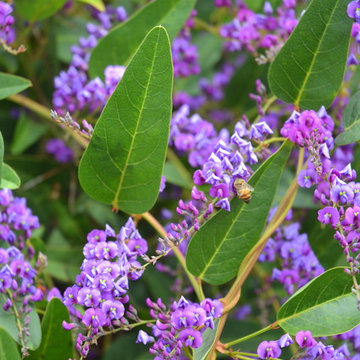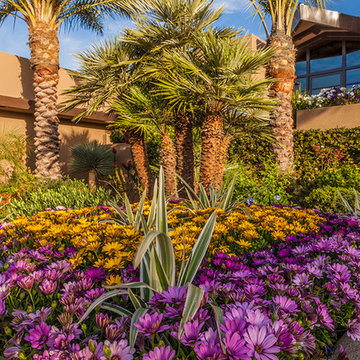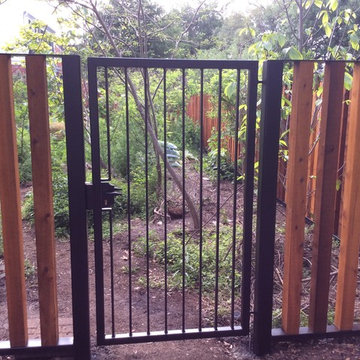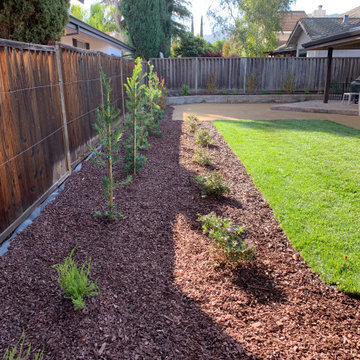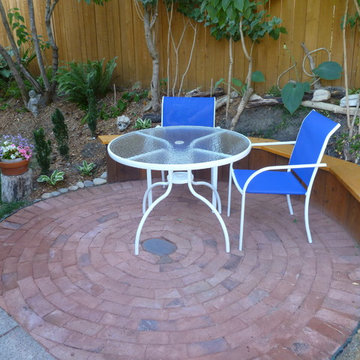Sortera efter:
Budget
Sortera efter:Populärt i dag
1 - 20 av 166 foton
Artikel 1 av 3
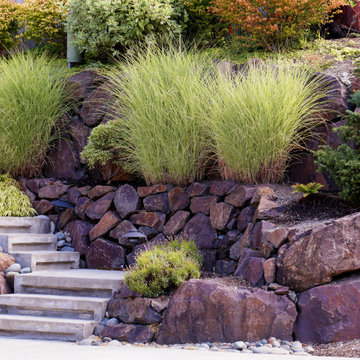
Inspiration för en mellanstor amerikansk trädgård i full sol som tål torka och framför huset, med en stödmur
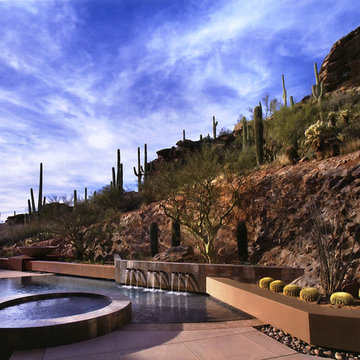
The 25-by-15-foot reverse vanishing edge pool echoes the trapezoidal shape of the waterfeature and seat walls in the forecourt, while the leading-edge overflow reinforces the feminine curve of the seat walls introduced as one first experienced the home's front entry. The bold curve intentionally imparts a sensuous line to the otherwise masculine, angular framework. The planter walls behind the pool are cantilevered by 4" and create a sleek and distinct shadow line that underscores their form, levitating them above the water.
michaelwoodall.com
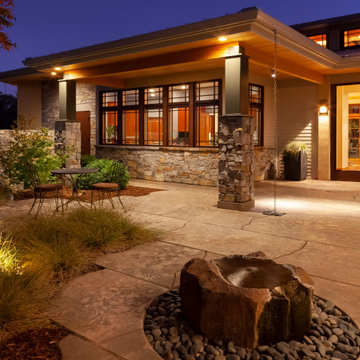
Foto på en stor amerikansk uteplats framför huset, med en fontän och naturstensplattor
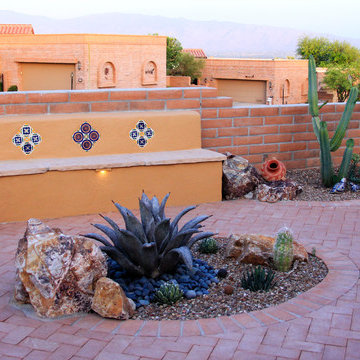
A seatwall with backrest and tile highlights stands as the perfect resting place to enjoy the gurgle of the fountain.
Photos by Meagan Hancock
Idéer för mellanstora amerikanska uteplatser framför huset, med marksten i tegel
Idéer för mellanstora amerikanska uteplatser framför huset, med marksten i tegel
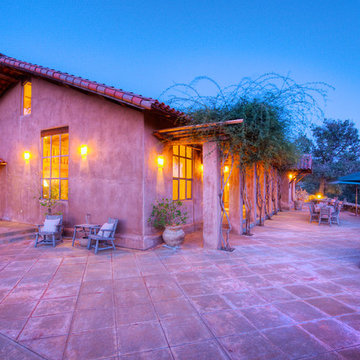
The magnificent Casey Flat Ranch Guinda CA consists of 5,284.43 acres in the Capay Valley and abuts the eastern border of Napa Valley, 90 minutes from San Francisco.
There are 24 acres of vineyard, a grass-fed Longhorn cattle herd (with 95 pairs), significant 6-mile private road and access infrastructure, a beautiful ~5,000 square foot main house, a pool, a guest house, a manager's house, a bunkhouse and a "honeymoon cottage" with total accommodation for up to 30 people.
Agriculture improvements include barn, corral, hay barn, 2 vineyard buildings, self-sustaining solar grid and 6 water wells, all managed by full time Ranch Manager and Vineyard Manager.The climate at the ranch is similar to northern St. Helena with diurnal temperature fluctuations up to 40 degrees of warm days, mild nights and plenty of sunshine - perfect weather for both Bordeaux and Rhone varieties. The vineyard produces grapes for wines under 2 brands: "Casey Flat Ranch" and "Open Range" varietals produced include Cabernet Sauvignon, Cabernet Franc, Syrah, Grenache, Mourvedre, Sauvignon Blanc and Viognier.
There is expansion opportunity of additional vineyards to more than 80 incremental acres and an additional 50-100 acres for potential agricultural business of walnuts, olives and other products.
Casey Flat Ranch brand longhorns offer a differentiated beef delight to families with ranch-to-table program of lean, superior-taste "Coddled Cattle". Other income opportunities include resort-retreat usage for Bay Area individuals and corporations as a hunting lodge, horse-riding ranch, or elite conference-retreat.
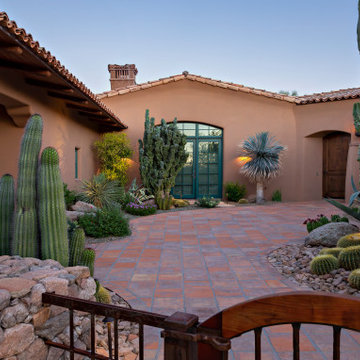
Photos by ©ThompsonPhotographic.com 2019
A passion for the Southwest inspires one couple to turn their garden into a vibrant showcase for Sonoran Desert flora.
By Nancy Erdmann | Photography by Steve Thompson
For someone who loves to garden and has done so in many areas of the U.S., taking on the challenge of a rocky, boulder-strewn hillside lot in the Sonoran Desert is something that Carey Bertsch relishes. “I was born in Scotland but grew up in Atlanta, Georgia. My husband, Robin, is from Indiana. We have always loved everything about the Southwest. The sunny, arid climate; the lifestyle; the flora; the fauna—they all resonate with us,” she remarks.
As such, the couple, who are based in Colorado, decided to purchase a part-time residence in Arizona. They found a Santa Fe Territorial-style home that’s tucked into the base of a steep slope in North Scottsdale’s Estancia community. Populated with natural boulder outcroppings, the property’s landscape was rudimentary at best. “But we saw the potential and knew it could be so much more,” recalls Carey. She and her husband lived in the house for several years before making any major changes; they recently completed a total exterior remodel.
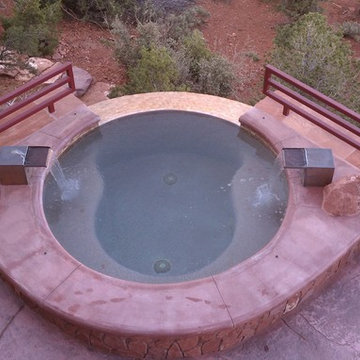
Sedona Contemporary Negative Edge Spa
Idéer för små amerikanska rund infinitypooler på baksidan av huset, med spabad
Idéer för små amerikanska rund infinitypooler på baksidan av huset, med spabad
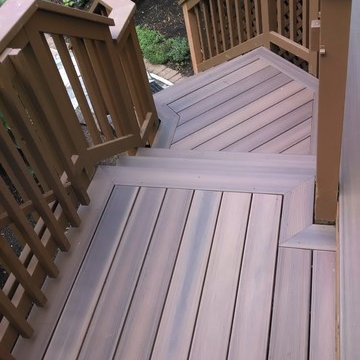
By removing 20 yr old cedar decking, infilling with new joists and installing Fiberon Horizons decking w/ hidden fasteners, the owners are able to enjoy their deck without the maintenance hassles of cedar. Wildwood Homes LLC
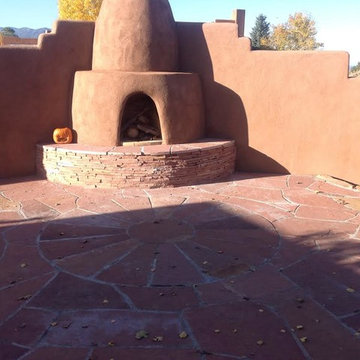
Idéer för att renovera en mellanstor amerikansk uteplats på baksidan av huset, med utekök och naturstensplattor
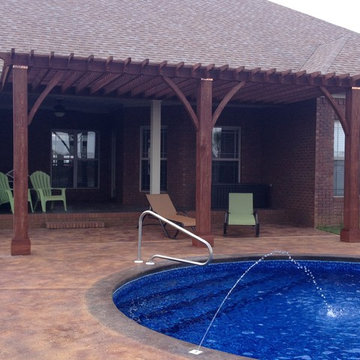
This a 24 X 12 Cypress pergola by My Outdoor Rooms.. This pergola was built in our state of the art manufacturing facility in Dothan Alabama. This does not have the additional Timber option with a reduction in cost and does not have 2 additional arches. The top was double notched to bring overall height into a functional top that would blend with the house. The header was small and required this double notch feature. The above price is delivered and installed price. Check us out for many of our other custom designed built outdoor spaces. This pergola was installed in just 5 hours with three people. Project started at 7:00 AM on Saturday and homeowner had a Birthday party at 2:00 PM. It was as if we had not been to the site that day. See our prebuilt outdoor fireplaces arbors and outdoor kitchens. All of these products go in with the same quick and easy install at the highest prebuilt quality on the market.
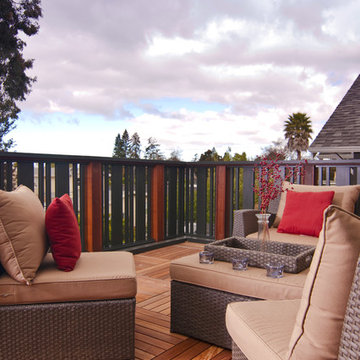
This charming Craftsman classic style home has a large inviting front porch, original architectural details and woodwork throughout. The original two-story 1,963 sq foot home was built in 1912 with 4 bedrooms and 1 bathroom. Our design build project added 700 sq feet to the home and 1,050 sq feet to the outdoor living space. This outdoor living space included a roof top deck and a 2 story lower deck all made of Ipe decking and traditional custom designed railings. In the formal dining room, our master craftsman restored and rebuilt the trim, wainscoting, beamed ceilings, and the built-in hutch. The quaint kitchen was brought back to life with new cabinetry made from douglas fir and also upgraded with a brand new bathroom and laundry room. Throughout the home we replaced the windows with energy effecient double pane windows and new hardwood floors that also provide radiant heating. It is evident that attention to detail was a primary focus during this project as our team worked diligently to maintain the traditional look and feel of the home
166 foton på amerikanskt violett utomhusdesign
1






