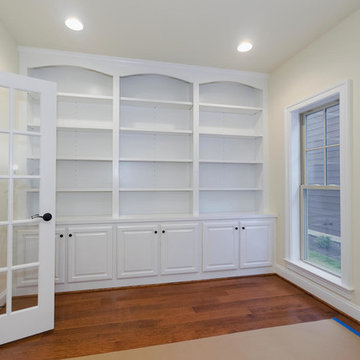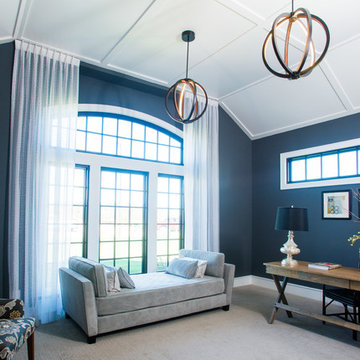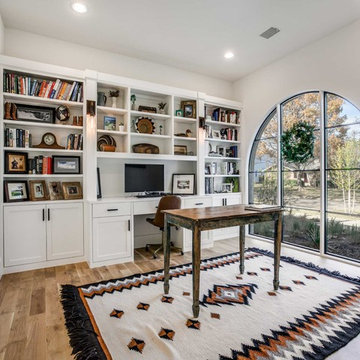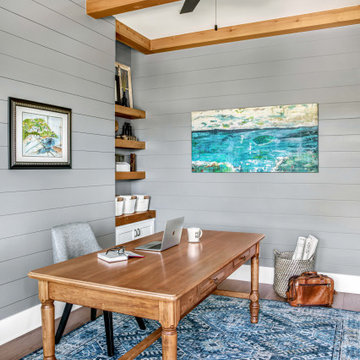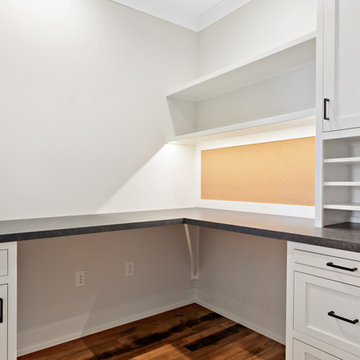813 foton på amerikanskt vitt arbetsrum
Sortera efter:
Budget
Sortera efter:Populärt i dag
41 - 60 av 813 foton
Artikel 1 av 3
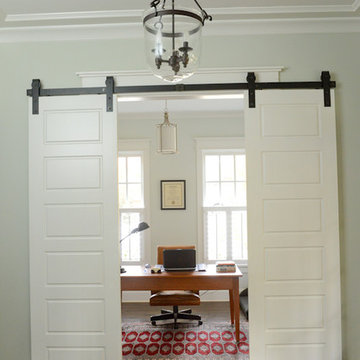
Photography: Christopher Oquendo
Idéer för ett mellanstort amerikanskt hemmabibliotek, med grå väggar, mörkt trägolv, ett fristående skrivbord och brunt golv
Idéer för ett mellanstort amerikanskt hemmabibliotek, med grå väggar, mörkt trägolv, ett fristående skrivbord och brunt golv
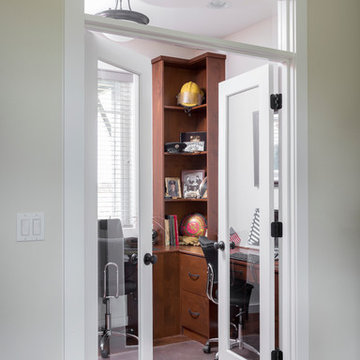
Beautifully crafted home constructed from Plan 1169A - The Pasadena. Photos by Bob Greenspan
Idéer för ett amerikanskt arbetsrum
Idéer för ett amerikanskt arbetsrum
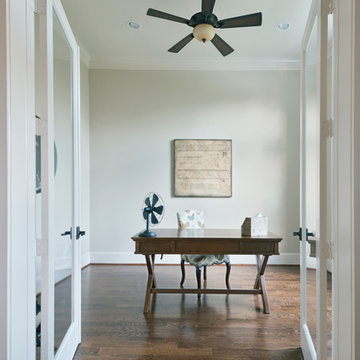
Inspiration för ett mellanstort amerikanskt hemmabibliotek, med beige väggar, mörkt trägolv och ett fristående skrivbord
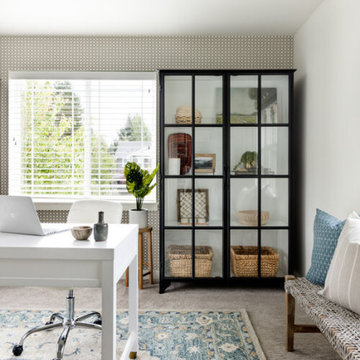
Over the past two years, we have had the pleasure of furnishing this gorgeous Craftsman room by room. When our client first came to us in late 2018, she had just purchased this home for a fresh start with her son. This home already had a great foundation, but we wanted to ensure our client's personality shone through with her love of soft colors and layered textures. We transformed this blank canvas into a cozy home by adding wallpaper, refreshing the window treatments, replacing some light fixtures, and bringing in new furnishings.
---
Project designed by interior design studio Kimberlee Marie Interiors. They serve the Seattle metro area including Seattle, Bellevue, Kirkland, Medina, Clyde Hill, and Hunts Point.
For more about Kimberlee Marie Interiors, see here: https://www.kimberleemarie.com/
To learn more about this project, see here
https://www.kimberleemarie.com/lakemont-luxury
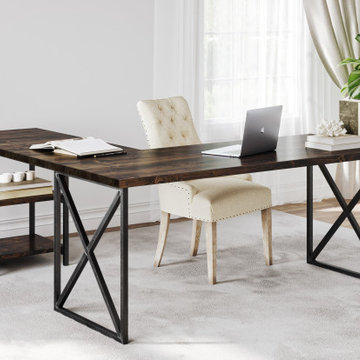
James+James Steel and solid Hardwood Corn L-Shaped Desk. Custom build by hand in Arkansas. Ships free nationwide, fully customizable.
Idéer för att renovera ett stort amerikanskt arbetsrum, med vita väggar, ljust trägolv och ett fristående skrivbord
Idéer för att renovera ett stort amerikanskt arbetsrum, med vita väggar, ljust trägolv och ett fristående skrivbord
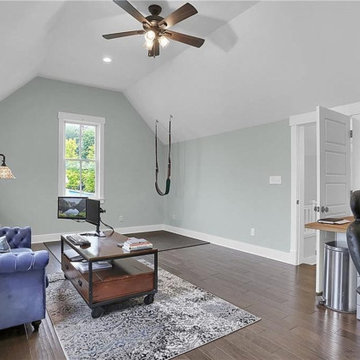
The Plumrose at Inglenook’s Pocket Neighborhoods is a three- or four-bedroom Cottage-style Home that possesses a feeling of spaciousness driven by beautiful vaulted ceilings, numerous big windows, and smart, flexible design.
A key element of cottage-style living is individuality. Each home is unique, inside and out. Focused on expanding the homeowner’s choices, the Plumrose takes individuality all the way to the number and design of the rooms. The second “bedroom” upstairs offers one such opportunity to customize the home to fit life’s needs. Make it a spacious, quiet master retreat and master bath, or a bright and cheery child’s bedroom and playroom, or a guest bedroom and office – the possibilities are endless and the decision is yours.
The customization in the Plumrose continues in the creative and purposeful storage options. Each room and stairway landing provides an opportunity for a built-in bookshelf, reading nook, or trellis. All of these built-ins can serve as thoughtful places to showcase photos, treasured travel souvineers, books, and more! After all, a good storage option should be both decorative and useful.
Bringing the home’s utility outdoors, the front porch and private bedroom patio serve as extensions of the main living space. The front porch provides a private yet public space to enjoy the community greens and neighbors. The private patio is a great spot to read the newspaper over a morning cup of coffee. These spaces balance the personal and social aspects of cottage living, bringing community without sacrificing privacy.
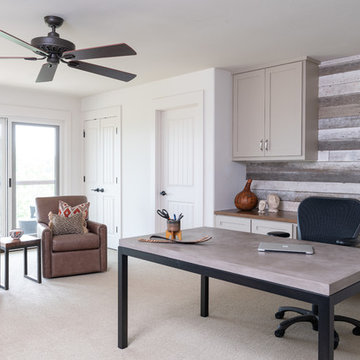
Southwestern Style Home study featuring reclaimed wood wall treatment
Bild på ett litet amerikanskt hemmabibliotek, med vita väggar, heltäckningsmatta, ett fristående skrivbord och beiget golv
Bild på ett litet amerikanskt hemmabibliotek, med vita väggar, heltäckningsmatta, ett fristående skrivbord och beiget golv
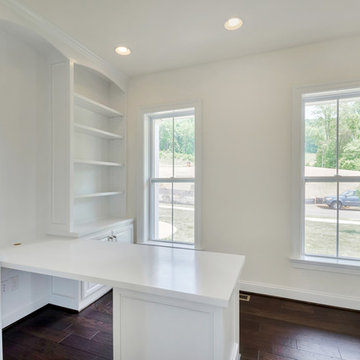
Va Home Pics
Idéer för ett mellanstort amerikanskt hemmabibliotek, med vita väggar, mörkt trägolv och ett inbyggt skrivbord
Idéer för ett mellanstort amerikanskt hemmabibliotek, med vita väggar, mörkt trägolv och ett inbyggt skrivbord
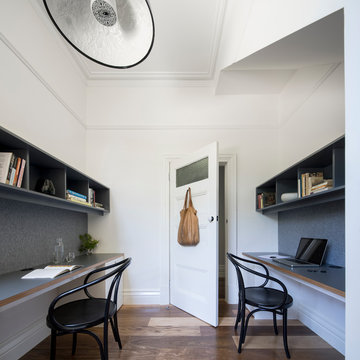
A small bedroom was converted into a home office with new built in desks on either side.
photography: Tatjana Plitt
Inspiration för små amerikanska hemmabibliotek, med vita väggar, mellanmörkt trägolv och ett inbyggt skrivbord
Inspiration för små amerikanska hemmabibliotek, med vita väggar, mellanmörkt trägolv och ett inbyggt skrivbord
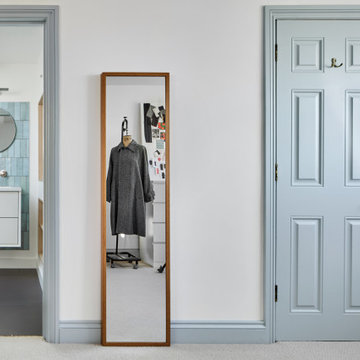
The loft was converted to create a working area for our fashion designer client
Inspiration för ett stort amerikanskt hobbyrum, med vita väggar, heltäckningsmatta, ett fristående skrivbord och beiget golv
Inspiration för ett stort amerikanskt hobbyrum, med vita väggar, heltäckningsmatta, ett fristående skrivbord och beiget golv
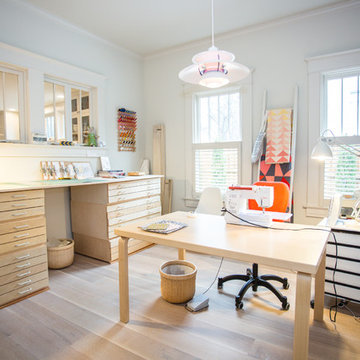
Interior Design: Barbette Houser
Photographer: Kristin Karch
Idéer för att renovera ett amerikanskt arbetsrum
Idéer för att renovera ett amerikanskt arbetsrum
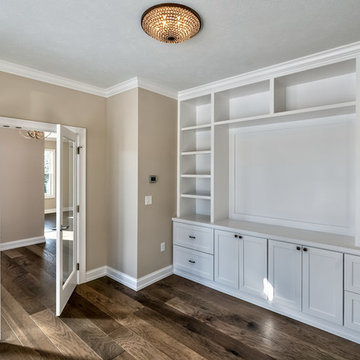
Study built ins
Inredning av ett amerikanskt mellanstort hemmabibliotek, med beige väggar, mellanmörkt trägolv, ett inbyggt skrivbord och grått golv
Inredning av ett amerikanskt mellanstort hemmabibliotek, med beige väggar, mellanmörkt trägolv, ett inbyggt skrivbord och grått golv
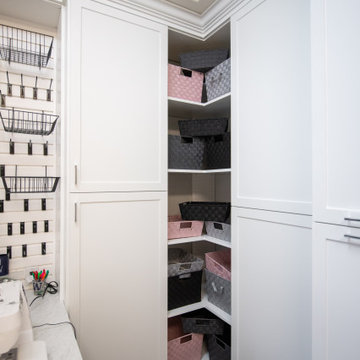
A bright, white, multipurpose guestroom/craft room/office with shaker style doors and drawers an storage in every corner. This room was custom built for the client to include storage for every craft /office item and still provide space for the occasional guest with a moveable/rolling island workspace.
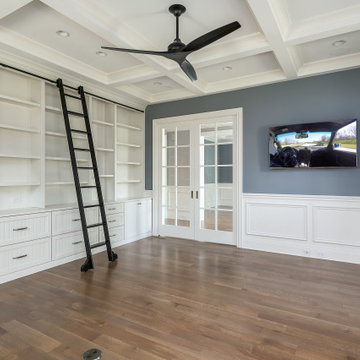
Welcome to the library where the possibilities are endless. Grab a book and relax while the Juno recessed lighting sets the perfect scene. Well integrated, custom painted, and high performance Sonance celling speakers are ready to provide the perfect music for an enjoyable reading experience. A brilliant 55" Sony tv completes the media section of the library.
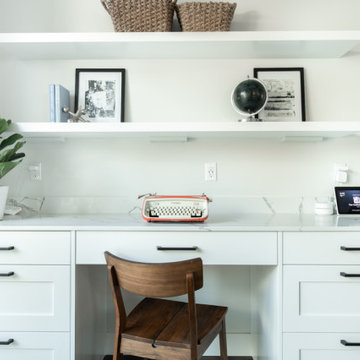
Completed in 2019, this is a home we completed for client who initially engaged us to remodeled their 100 year old classic craftsman bungalow on Seattle’s Queen Anne Hill. During our initial conversation, it became readily apparent that their program was much larger than a remodel could accomplish and the conversation quickly turned toward the design of a new structure that could accommodate a growing family, a live-in Nanny, a variety of entertainment options and an enclosed garage – all squeezed onto a compact urban corner lot.
Project entitlement took almost a year as the house size dictated that we take advantage of several exceptions in Seattle’s complex zoning code. After several meetings with city planning officials, we finally prevailed in our arguments and ultimately designed a 4 story, 3800 sf house on a 2700 sf lot. The finished product is light and airy with a large, open plan and exposed beams on the main level, 5 bedrooms, 4 full bathrooms, 2 powder rooms, 2 fireplaces, 4 climate zones, a huge basement with a home theatre, guest suite, climbing gym, and an underground tavern/wine cellar/man cave. The kitchen has a large island, a walk-in pantry, a small breakfast area and access to a large deck. All of this program is capped by a rooftop deck with expansive views of Seattle’s urban landscape and Lake Union.
Unfortunately for our clients, a job relocation to Southern California forced a sale of their dream home a little more than a year after they settled in after a year project. The good news is that in Seattle’s tight housing market, in less than a week they received several full price offers with escalator clauses which allowed them to turn a nice profit on the deal.
813 foton på amerikanskt vitt arbetsrum
3
