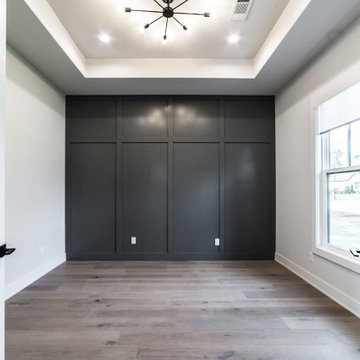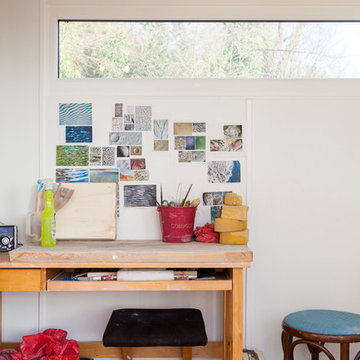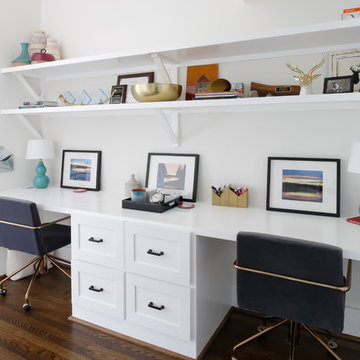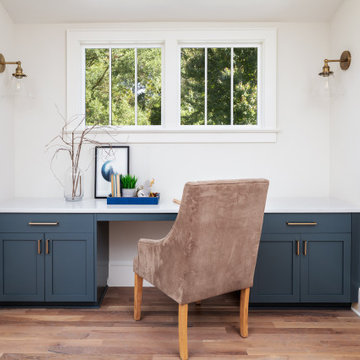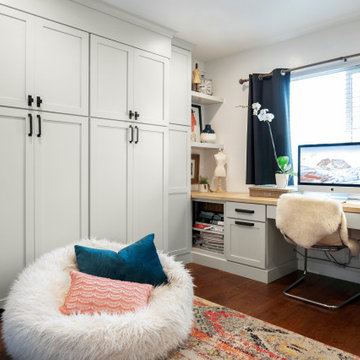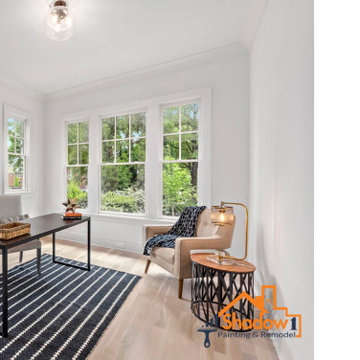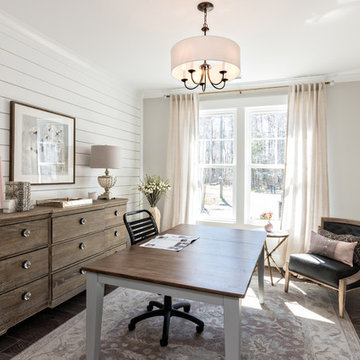813 foton på amerikanskt vitt arbetsrum
Sortera efter:
Budget
Sortera efter:Populärt i dag
81 - 100 av 813 foton
Artikel 1 av 3
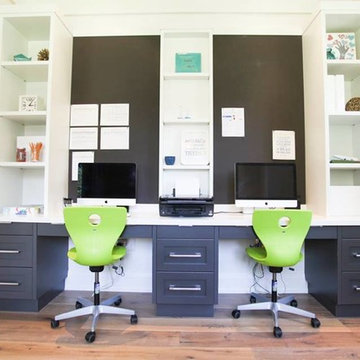
Idéer för ett mycket stort amerikanskt hemmabibliotek, med vita väggar och ett inbyggt skrivbord
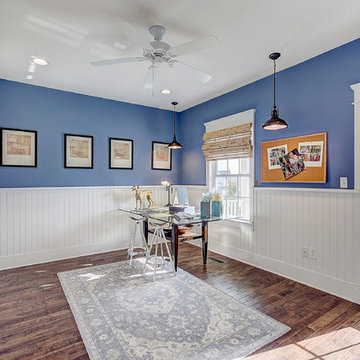
Large study/craft room in Philadelphia with white wainscoting, navy walls, white built-in cabinets, and door leading to a second-story front balcony.
Idéer för att renovera ett stort amerikanskt hobbyrum, med blå väggar, mellanmörkt trägolv, ett fristående skrivbord och brunt golv
Idéer för att renovera ett stort amerikanskt hobbyrum, med blå väggar, mellanmörkt trägolv, ett fristående skrivbord och brunt golv
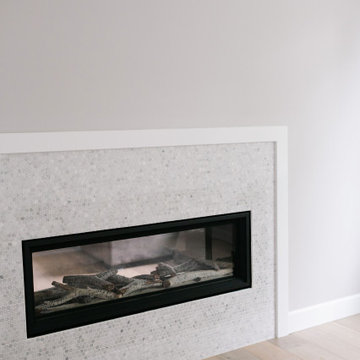
Exempel på ett stort amerikanskt hemmabibliotek, med grå väggar, ljust trägolv, en dubbelsidig öppen spis, en spiselkrans i trä, ett inbyggt skrivbord och brunt golv
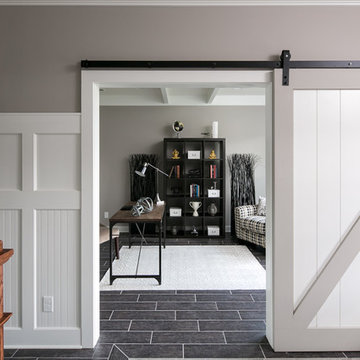
Jagoe Homes, Inc. Project: Lake Forest, Custom Home. Location: Owensboro, Kentucky. Parade of Homes, Owensboro.
Exempel på ett mellanstort amerikanskt arbetsrum, med grå väggar, klinkergolv i porslin, ett fristående skrivbord och brunt golv
Exempel på ett mellanstort amerikanskt arbetsrum, med grå väggar, klinkergolv i porslin, ett fristående skrivbord och brunt golv
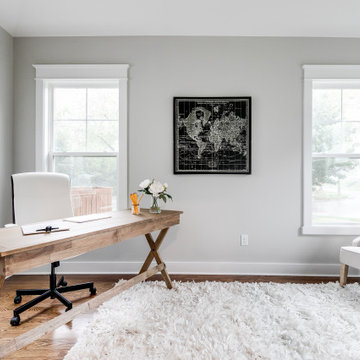
This gorgeous renovation has been designed and built by Richmond Hill Design + Build and offers a floor plan that suits today’s lifestyle. This home sits on a huge corner lot and features over 3,000 sq. ft. of living space, a fenced-in backyard with a deck and a 2-car garage with off street parking! A spacious living room greets you and showcases the shiplap accent walls, exposed beams and original fireplace. An addition to the home provides an office space with a vaulted ceiling and exposed brick wall. The first floor bedroom is spacious and has a full bath that is accessible through the mud room in the rear of the home, as well. Stunning open kitchen boasts floating shelves, breakfast bar, designer light fixtures, shiplap accent wall and a dining area. A wide staircase leads you upstairs to 3 additional bedrooms, a hall bath and an oversized laundry room. The master bedroom offers 3 closets, 1 of which is a walk-in. The en-suite has been thoughtfully designed and features tile floors, glass enclosed tile shower, dual vanity and plenty of natural light. A finished basement gives you additional entertaining space with a wet bar and half bath. Must-see quality build!
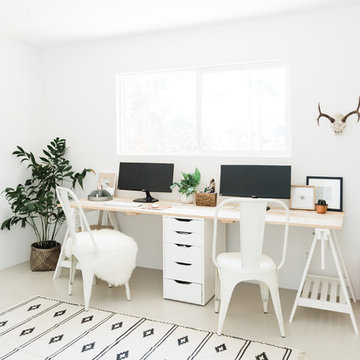
Amerikansk inredning av ett mellanstort arbetsrum, med vita väggar och betonggolv
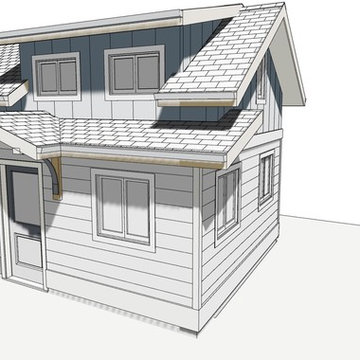
The design was primarily focused on matching the character of the existing home. This is achieved with lower level siding, windows, and trim details that match the main residence. The upper loft and shop storage level design is divergent in the use of vertical board and batt siding, a slight color change, and the use of the shed roof. This shop/art studio has the right amount of design difference to be distinctive but retains siding and color tones that are appropriate in comparison to the existing home.
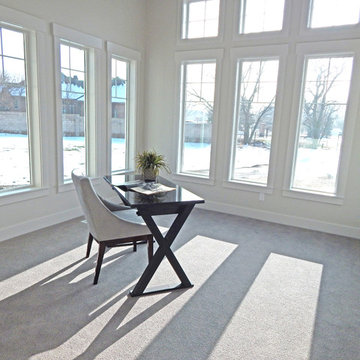
Office with amazing light and views!
Bild på ett mellanstort amerikanskt hemmabibliotek, med grå väggar, heltäckningsmatta och ett fristående skrivbord
Bild på ett mellanstort amerikanskt hemmabibliotek, med grå väggar, heltäckningsmatta och ett fristående skrivbord
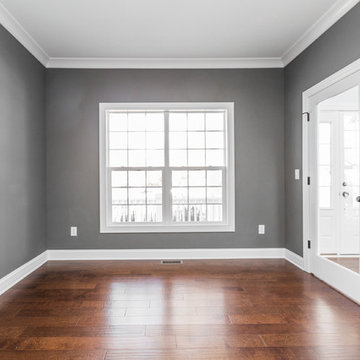
Idéer för att renovera ett mellanstort amerikanskt arbetsrum, med ett bibliotek och mellanmörkt trägolv
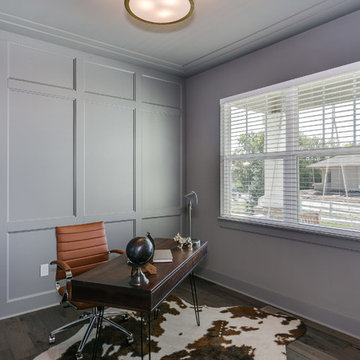
AEV Real Estate Photography
Idéer för ett mellanstort amerikanskt arbetsrum, med mörkt trägolv och ett fristående skrivbord
Idéer för ett mellanstort amerikanskt arbetsrum, med mörkt trägolv och ett fristående skrivbord
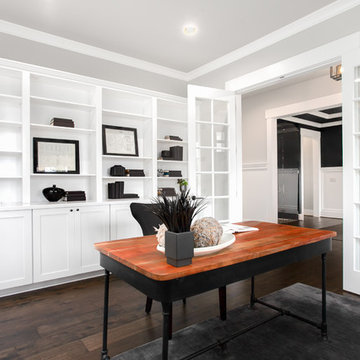
Display your favorite books, photos and trinkets on the built-in shelves.
Idéer för ett mellanstort amerikanskt hemmabibliotek, med grå väggar, mörkt trägolv, ett fristående skrivbord och brunt golv
Idéer för ett mellanstort amerikanskt hemmabibliotek, med grå väggar, mörkt trägolv, ett fristående skrivbord och brunt golv
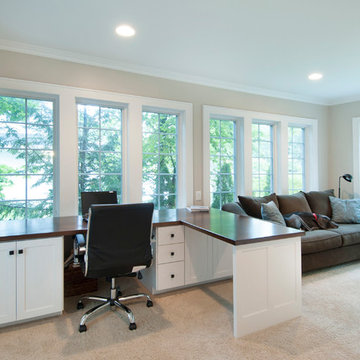
Columbus room addition that expanded the existing home office at accommodate business from home and a second floor master suite addition.
Karli Moore Photogrphy
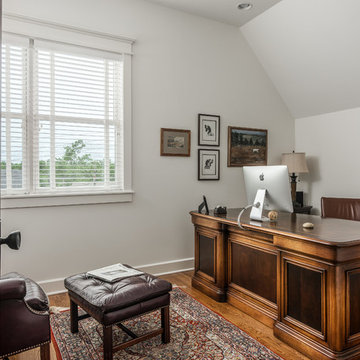
Photography: Garett + Carrie Buell of Studiobuell/ studiobuell.com
Inspiration för ett amerikanskt arbetsrum, med vita väggar, mellanmörkt trägolv och ett fristående skrivbord
Inspiration för ett amerikanskt arbetsrum, med vita väggar, mellanmörkt trägolv och ett fristående skrivbord
813 foton på amerikanskt vitt arbetsrum
5
