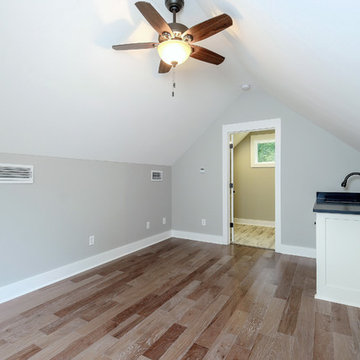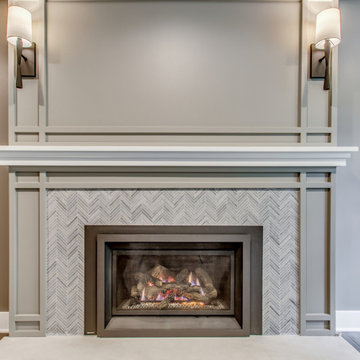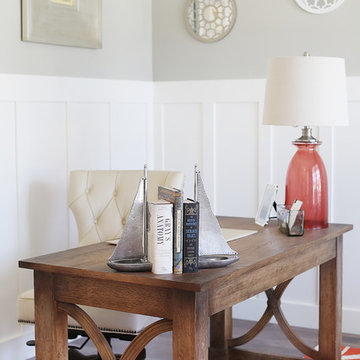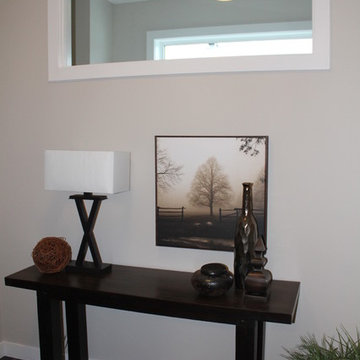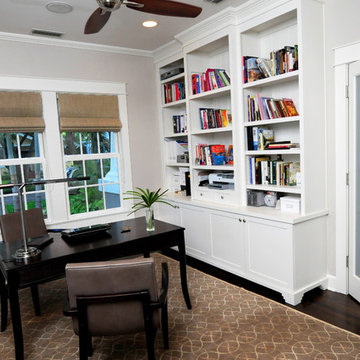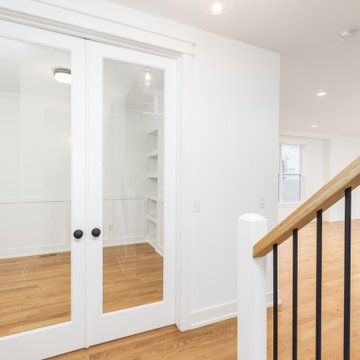813 foton på amerikanskt vitt arbetsrum
Sortera efter:
Budget
Sortera efter:Populärt i dag
101 - 120 av 813 foton
Artikel 1 av 3
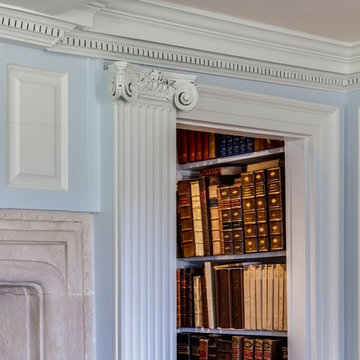
Refurbishment of a Grade II* Listed Country house with outbuildings in the Cotswolds. The property dates from the 17th Century and was extended in the 1920s by the noted Cotswold Architect Detmar Blow. The works involved significant repairs and restoration to the stone roof, detailing and metal windows, as well as general restoration throughout the interior of the property to bring it up to modern living standards. A new heating system was provided for the whole site, along with new bathrooms, playroom room and bespoke joinery. A new, large garden room extension was added to the rear of the property which provides an open-plan kitchen and dining space, opening out onto garden terraces.
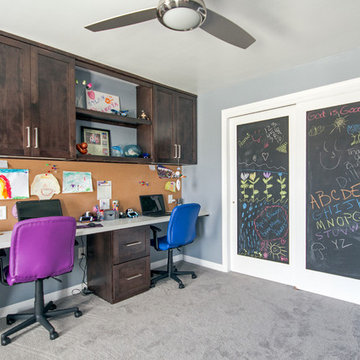
Matthew Toth
Amerikansk inredning av ett mellanstort hemmabibliotek, med heltäckningsmatta och ett inbyggt skrivbord
Amerikansk inredning av ett mellanstort hemmabibliotek, med heltäckningsmatta och ett inbyggt skrivbord
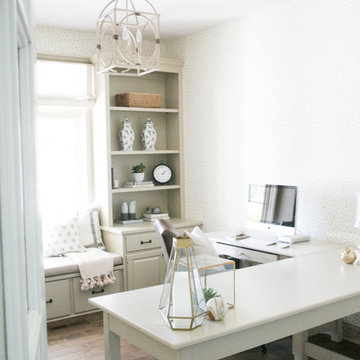
Interior Designer | Bria Hammel Interiors
Contractor | SD Custom Homes
Photographer | Laura Rae
Inredning av ett amerikanskt mellanstort hemmabibliotek, med mörkt trägolv och ett fristående skrivbord
Inredning av ett amerikanskt mellanstort hemmabibliotek, med mörkt trägolv och ett fristående skrivbord
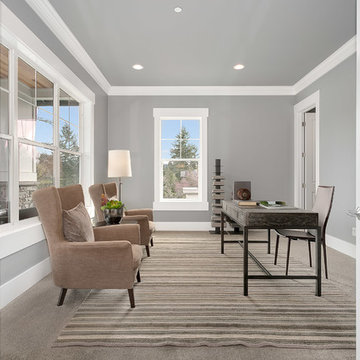
Front office used as a study.
HD Estates
Bild på ett mellanstort amerikanskt hemmabibliotek, med grå väggar, mellanmörkt trägolv, ett fristående skrivbord och brunt golv
Bild på ett mellanstort amerikanskt hemmabibliotek, med grå väggar, mellanmörkt trägolv, ett fristående skrivbord och brunt golv
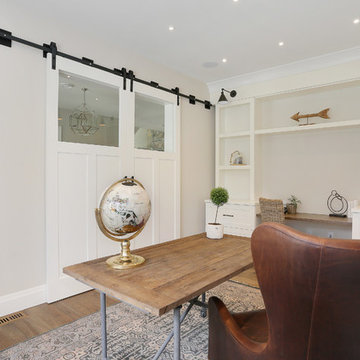
Idéer för att renovera ett stort amerikanskt arbetsrum, med vita väggar, mellanmörkt trägolv, ett fristående skrivbord och brunt golv
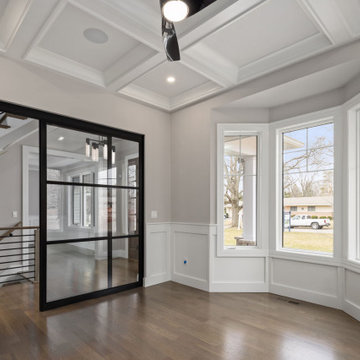
Beautiful coffered ceiling and wainscoting hightlight this home office. The custom black metal and glass sliding door is enhances the openness of the room.
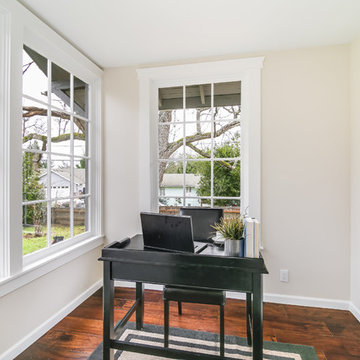
Exempel på ett litet amerikanskt hemmabibliotek, med beige väggar, mellanmörkt trägolv, ett fristående skrivbord och brunt golv
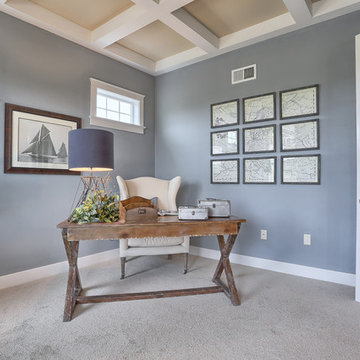
The Plymouth Model Study with coffered ceiling
Foto på ett mellanstort amerikanskt hemmabibliotek, med blå väggar, heltäckningsmatta, ett fristående skrivbord och brunt golv
Foto på ett mellanstort amerikanskt hemmabibliotek, med blå väggar, heltäckningsmatta, ett fristående skrivbord och brunt golv
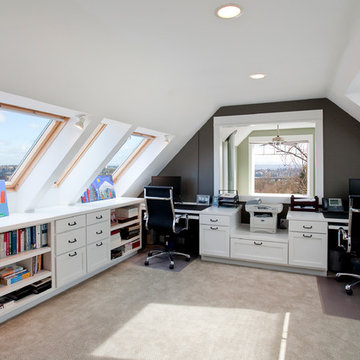
Amerikansk inredning av ett stort hemmabibliotek, med vita väggar, heltäckningsmatta och ett inbyggt skrivbord
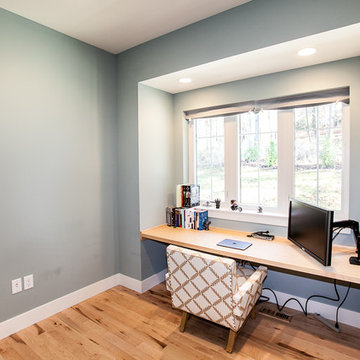
Craftsman Home Wildwood, Missouri
This custom built Craftsman style home is located in the Glencoe / Wildwood, Missouri area. The 1 1/2 story home features an open floor plan that is light and bright, with custom craftsman details throughout that give each room a sense of warmth. At 2,600 square feet, the home was designed with the couple and their children in mind – offering flexible space, play areas, and highly durable materials that would stand up to an active lifestyle with growing kids.
Our clients chose the 3+ acre property in the Oak Creek Estates area of Wildwood to build their new home, in part due to its location in the Rockwood School District, but also because of the peaceful privacy and gorgeous views of the Meramec Valley.
Features of this Wildwood custom home include:
Luxury & custom details
1 1/2 story floor plan with main floor master suite
Custom cabinetry in kitchen, mud room and pantry
Farm sink with metal pedestal
Floating shelves in kitchen area
Mirage Foxwood Maple flooring throughout the main floor
White Vermont Granite countertops in kitchen
Walnut countertop in kitchen island
Astria Scorpio Direct-Vent gas fireplace
Cultured marble in guest bath
High Performance features
Professional grade GE Monogram appliances (ENERGY STAR Certified)
Evergrain composite decking in Weatherwood
ENERGY STAR Certified Andersen Windows
Craftsman Styling
Douglas fir timber accent at the entrance
Clopay Gallery Collection garage door
New Heritage Series Winslow 3-panel doors with shaker styling
Oil Rubbed Bronze lanterns & light fixtures from the Hinkley Lighting Manhattan line
Stonewood Cerris Tile in Master Bedroom
Hibbs Homes
http://hibbshomes.com/custom-home-builders-st-louis/st-louis-custom-homes-portfolio/custom-home-construction-wildwood-missouri/
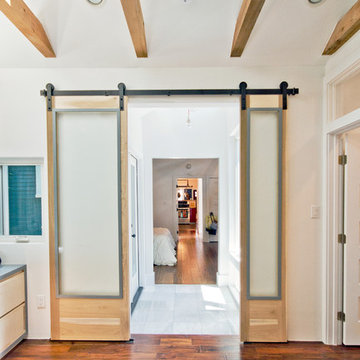
View from office in new addition looking through hall to existing home, with exposed cedar beams, custom integrated shelving and cabinetry, and custom sliding barn doors with glass inserts.
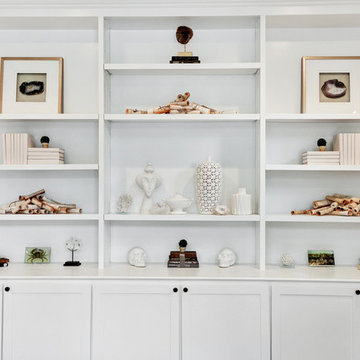
Built-in wall-to-wall bookshelves.
#SuburbanBuilders
#CustomHomeBuilderArlingtonVA
#CustomHomeBuilderGreatFallsVA
#CustomHomeBuilderMcLeanVA
#CustomHomeBuilderViennaVA
#CustomHomeBuilderFallsChurchVA
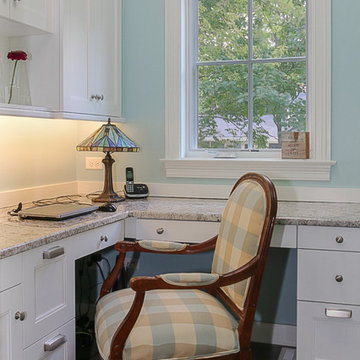
Inspiration för små amerikanska hobbyrum, med blå väggar, heltäckningsmatta och ett inbyggt skrivbord
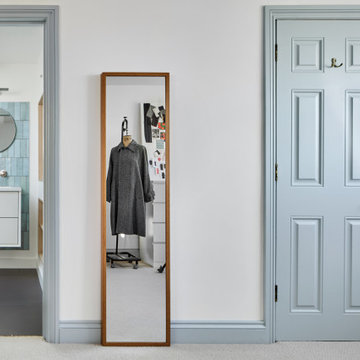
The loft was converted to create a working area for our fashion designer client
Inspiration för ett stort amerikanskt hobbyrum, med vita väggar, heltäckningsmatta, ett fristående skrivbord och beiget golv
Inspiration för ett stort amerikanskt hobbyrum, med vita väggar, heltäckningsmatta, ett fristående skrivbord och beiget golv
813 foton på amerikanskt vitt arbetsrum
6
