266 foton på arbetsrum, med beige väggar och betonggolv
Sortera efter:
Budget
Sortera efter:Populärt i dag
81 - 100 av 266 foton
Artikel 1 av 3
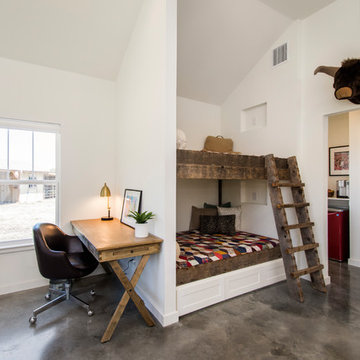
Our clients had a few things on their wish list when they called us. They want to update their kitchen, but one problem.....the husband works from home, so where is he going to work when the kitchen is being remodeled? They had discussed building a separate storage/office/guest house, so that's what we did. We built a small cottage behind their main home that is just perfect for them! On the weekends, the kids have sleepovers and love the rustic built bunk beds and giant flat screen for video games and during the week, our client has a quiet work space. Everyone is happy!
Design/Remodel by Hatfield Builders & Remodelers | Photography by Versatile Imaging #hbdallas #hatfielddesignbuild #hatfieldbuildersandremodelers #fairviewcottage #guesthouse #homeofficeaddition #addition
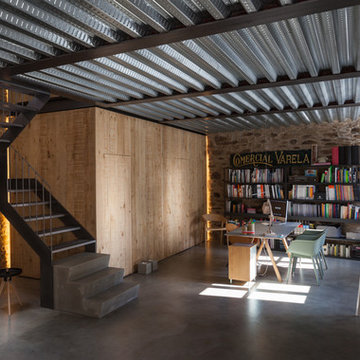
Paco Rocha
Exempel på ett mellanstort industriellt hemmabibliotek, med beige väggar, betonggolv och ett fristående skrivbord
Exempel på ett mellanstort industriellt hemmabibliotek, med beige väggar, betonggolv och ett fristående skrivbord
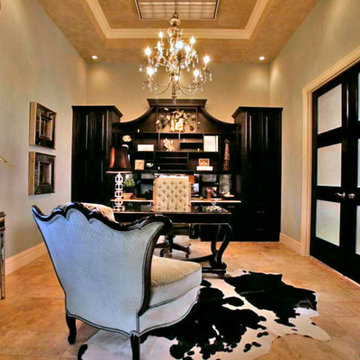
Idéer för ett mellanstort eklektiskt hemmabibliotek, med beige väggar, betonggolv, ett fristående skrivbord och brunt golv
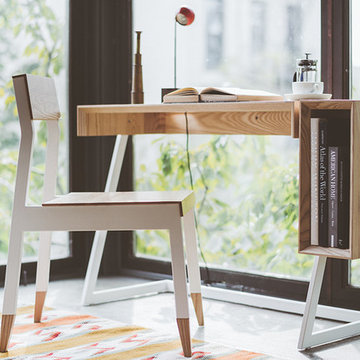
Inredning av ett modernt stort hemmabibliotek, med beige väggar, betonggolv, ett fristående skrivbord och grått golv
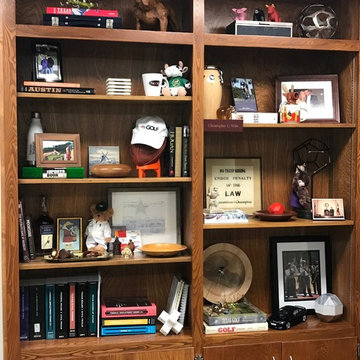
Contemporary, sports fan home office. Mix of personal and new accessories.
Foto på ett mellanstort funkis hemmabibliotek, med beige väggar, betonggolv och brunt golv
Foto på ett mellanstort funkis hemmabibliotek, med beige väggar, betonggolv och brunt golv
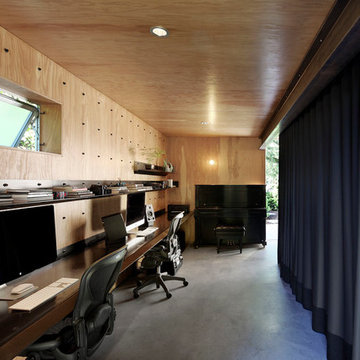
Idéer för mellanstora funkis arbetsrum, med betonggolv, ett inbyggt skrivbord, grått golv och beige väggar
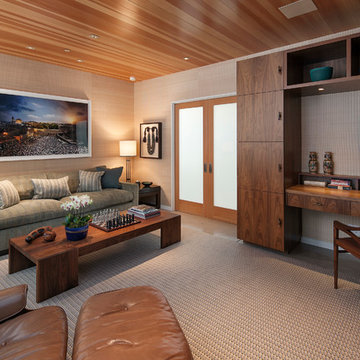
Architect: Moseley McGrath Designs
General Contractor: Allen Construction
Photographer: Jim Bartsch Photography
Idéer för ett stort modernt arbetsrum, med beige väggar, betonggolv och ett inbyggt skrivbord
Idéer för ett stort modernt arbetsrum, med beige väggar, betonggolv och ett inbyggt skrivbord
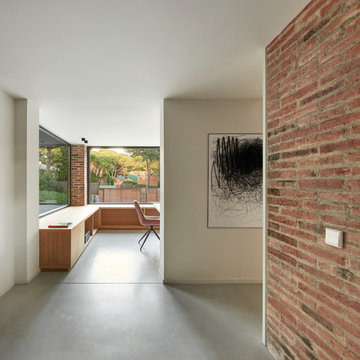
Arquitectos en Barcelona Rardo Architects in Barcelona and Sitges
Idéer för att renovera ett stort hemmabibliotek, med beige väggar, betonggolv, ett inbyggt skrivbord och grått golv
Idéer för att renovera ett stort hemmabibliotek, med beige väggar, betonggolv, ett inbyggt skrivbord och grått golv
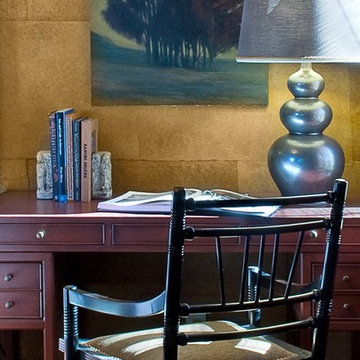
James Hall Photography
Inredning av ett klassiskt mellanstort hemmabibliotek, med beige väggar, betonggolv och ett fristående skrivbord
Inredning av ett klassiskt mellanstort hemmabibliotek, med beige väggar, betonggolv och ett fristående skrivbord
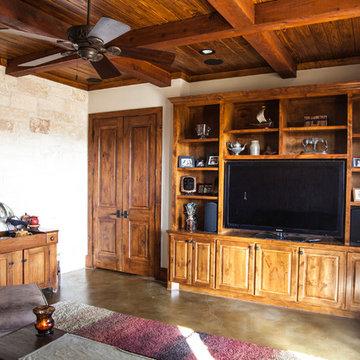
Rustic sitting/office area with stone accent wall, wood ceiling and beams and built-in entertainment center. Floors are stained concrete.
Idéer för att renovera ett mellanstort rustikt hemmabibliotek, med betonggolv, beige väggar och brunt golv
Idéer för att renovera ett mellanstort rustikt hemmabibliotek, med betonggolv, beige väggar och brunt golv
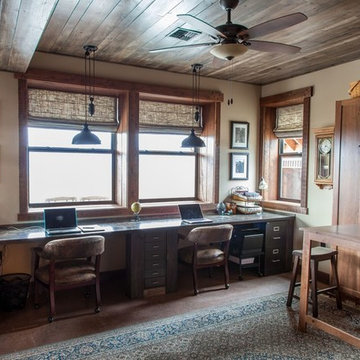
Idéer för ett mellanstort rustikt hemmabibliotek, med beige väggar, ett inbyggt skrivbord, betonggolv och brunt golv
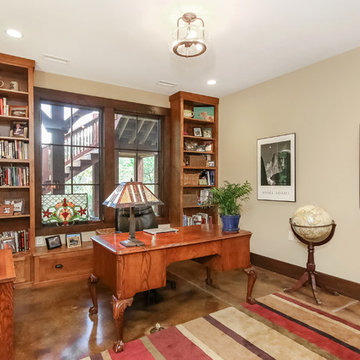
Bild på ett mellanstort vintage hemmabibliotek, med beige väggar, betonggolv och ett fristående skrivbord
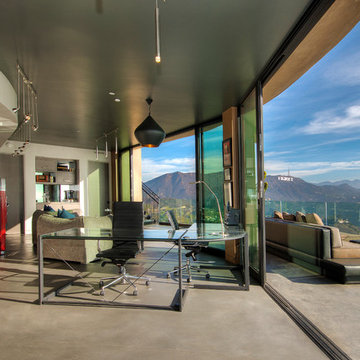
Inredning av ett modernt hemmabibliotek, med beige väggar, betonggolv, ett fristående skrivbord och grått golv
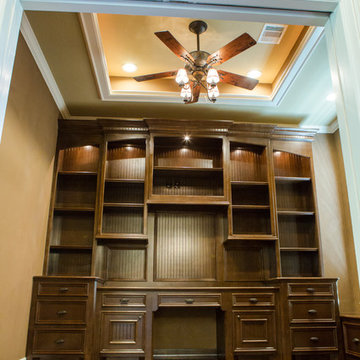
Idéer för att renovera ett arbetsrum, med beige väggar, betonggolv och ett inbyggt skrivbord
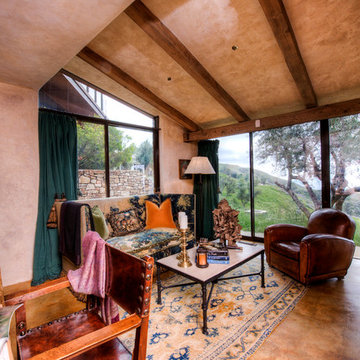
Breathtaking views of the incomparable Big Sur Coast, this classic Tuscan design of an Italian farmhouse, combined with a modern approach creates an ambiance of relaxed sophistication for this magnificent 95.73-acre, private coastal estate on California’s Coastal Ridge. Five-bedroom, 5.5-bath, 7,030 sq. ft. main house, and 864 sq. ft. caretaker house over 864 sq. ft. of garage and laundry facility. Commanding a ridge above the Pacific Ocean and Post Ranch Inn, this spectacular property has sweeping views of the California coastline and surrounding hills. “It’s as if a contemporary house were overlaid on a Tuscan farm-house ruin,” says decorator Craig Wright who created the interiors. The main residence was designed by renowned architect Mickey Muenning—the architect of Big Sur’s Post Ranch Inn, —who artfully combined the contemporary sensibility and the Tuscan vernacular, featuring vaulted ceilings, stained concrete floors, reclaimed Tuscan wood beams, antique Italian roof tiles and a stone tower. Beautifully designed for indoor/outdoor living; the grounds offer a plethora of comfortable and inviting places to lounge and enjoy the stunning views. No expense was spared in the construction of this exquisite estate.
Presented by Olivia Hsu Decker
+1 415.720.5915
+1 415.435.1600
Decker Bullock Sotheby's International Realty
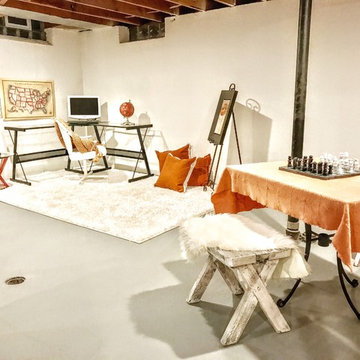
Exempel på ett stort modernt hemmastudio, med beige väggar, betonggolv, ett fristående skrivbord och grått golv
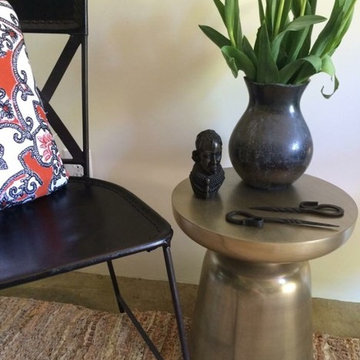
Ania Omski-Talwar
Location: Danville, CA, USA
The house was built in 1963 and is reinforced cinder block construction, unusual for California, which makes any renovation work trickier. The kitchen we replaced featured all maple cabinets and floors and pale pink countertops. With the remodel we didn’t change the layout, or any window/door openings. The cabinets may read as white, but they are actually cream with an antique glaze on a flat panel door. All countertops and backsplash are granite. The original copper hood was replaced by a custom one in zinc. Dark brick veneer fireplace is now covered in white limestone. The homeowners do a lot of entertaining, so even though the overall layout didn’t change, I knew just what needed to be done to improve function. The husband loves to cook and is beyond happy with his 6-burner stove.
https://www.houzz.com/ideabooks/90234951/list/zinc-range-hood-and-a-limestone-fireplace-create-a-timeless-look
davidduncanlivingston.com
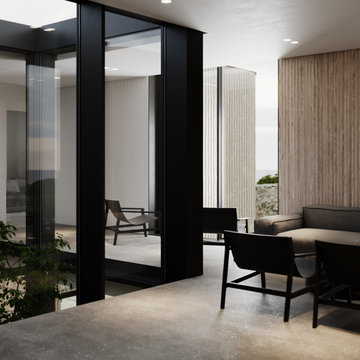
Foto på ett mellanstort funkis hemmabibliotek, med beige väggar, betonggolv, ett inbyggt skrivbord och grått golv
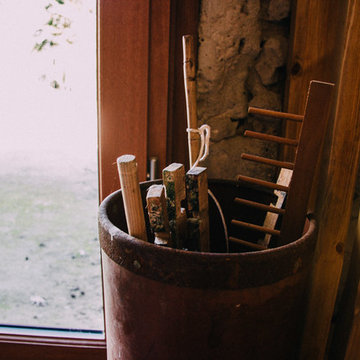
Mariette Marty
Colin Usher
Inspiration för mellanstora lantliga hobbyrum, med beige väggar, betonggolv och grått golv
Inspiration för mellanstora lantliga hobbyrum, med beige väggar, betonggolv och grått golv
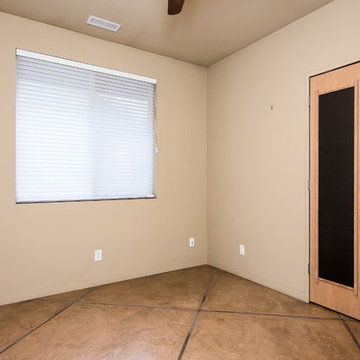
This custom built home was built on a quiet cul-de-sac of an established neighborhood in Eugene, Oregon. This home is complemented with extra high ceilings, radiant heat concrete floors, an a second story loft that could be used as a gym, study, or playroom for the kids.
266 foton på arbetsrum, med beige väggar och betonggolv
5