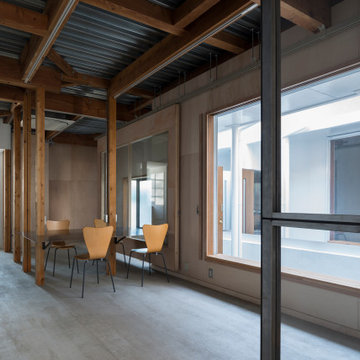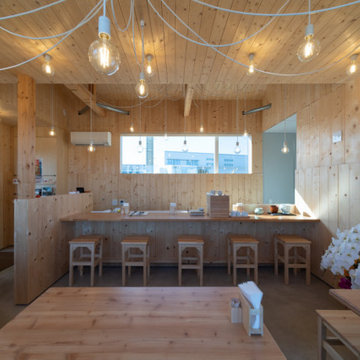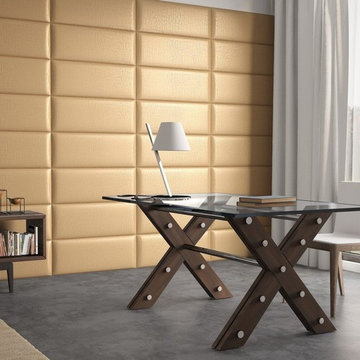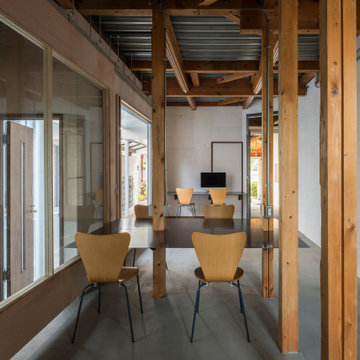266 foton på arbetsrum, med beige väggar och betonggolv
Sortera efter:
Budget
Sortera efter:Populärt i dag
141 - 160 av 266 foton
Artikel 1 av 3
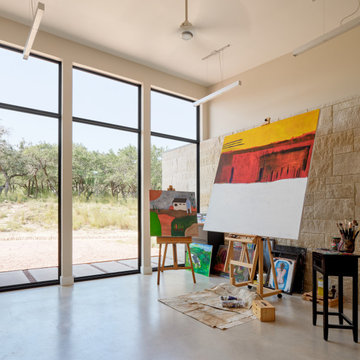
Bild på ett mellanstort funkis hobbyrum, med beige väggar, betonggolv och grått golv
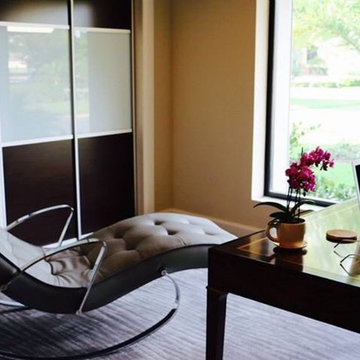
Jen Lane Photography
Idéer för ett mellanstort 60 tals hemmabibliotek, med beige väggar, betonggolv och ett fristående skrivbord
Idéer för ett mellanstort 60 tals hemmabibliotek, med beige väggar, betonggolv och ett fristående skrivbord
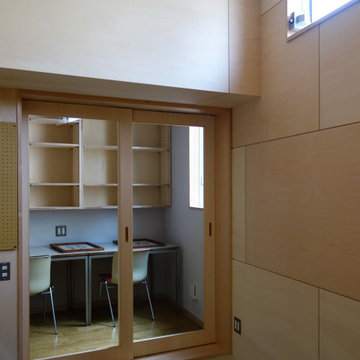
玄関ポーチから直接出入りできるアトリエ。ガラス引戸の先は仕事部屋。
Idéer för mellanstora funkis hemmastudior, med beige väggar, betonggolv, ett inbyggt skrivbord och grått golv
Idéer för mellanstora funkis hemmastudior, med beige väggar, betonggolv, ett inbyggt skrivbord och grått golv
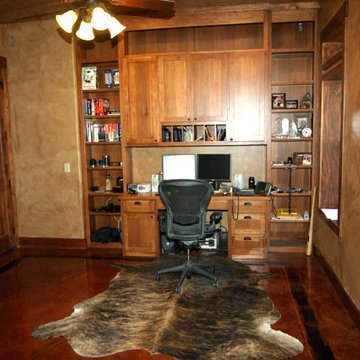
Inspiration för ett lantligt arbetsrum, med beige väggar, betonggolv och ett inbyggt skrivbord
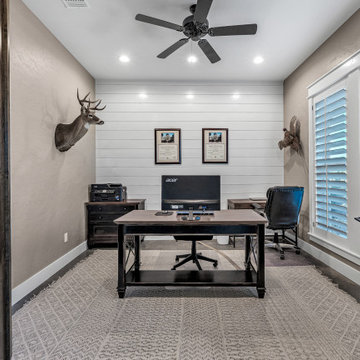
Bild på ett mellanstort rustikt arbetsrum, med beige väggar, betonggolv, ett fristående skrivbord och grått golv
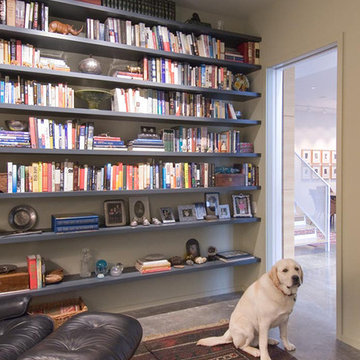
ªPaul Hester Photographer
Inspiration för mellanstora klassiska hemmabibliotek, med beige väggar och betonggolv
Inspiration för mellanstora klassiska hemmabibliotek, med beige väggar och betonggolv
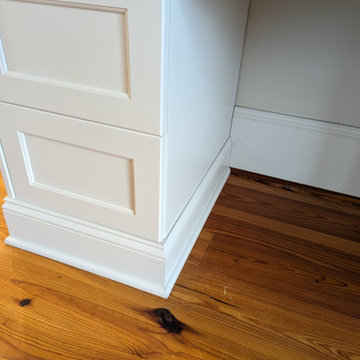
Before Caulk
Idéer för stora lantliga hemmabibliotek, med beige väggar, betonggolv, ett inbyggt skrivbord och grått golv
Idéer för stora lantliga hemmabibliotek, med beige väggar, betonggolv, ett inbyggt skrivbord och grått golv
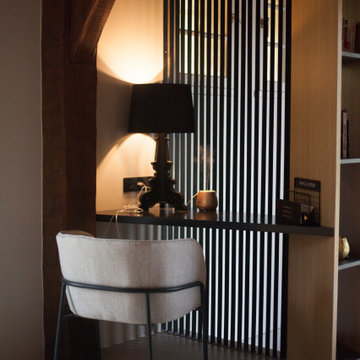
Idéer för ett stort modernt arbetsrum, med ett bibliotek, beige väggar, betonggolv, en standard öppen spis, ett inbyggt skrivbord och beiget golv
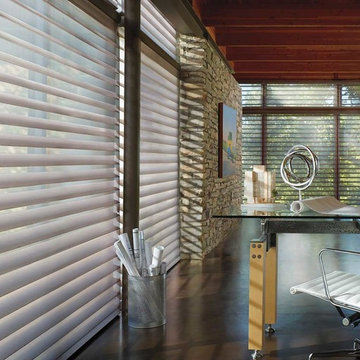
Idéer för ett stort klassiskt hemmabibliotek, med beige väggar, betonggolv och ett fristående skrivbord
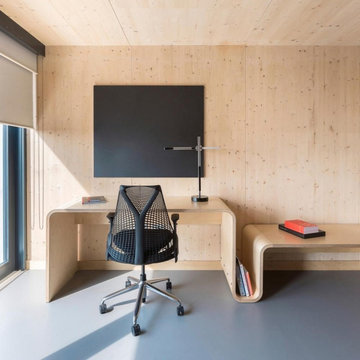
Working desk
Skandinavisk inredning av ett hemmabibliotek, med beige väggar, betonggolv och ett inbyggt skrivbord
Skandinavisk inredning av ett hemmabibliotek, med beige väggar, betonggolv och ett inbyggt skrivbord
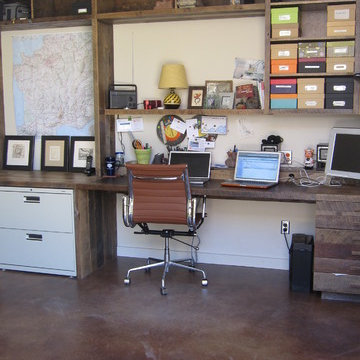
Our goal for this project was to build a Guest Home that is eco-Friendly. For this 800sf Guest House in Silver Lake we reused wood siding and added a rain water retention system pumped to irrigation system. We used natural concrete for the floor and reused wood custom cabinets. This sustainable renovation turned out great and is great for the environment.
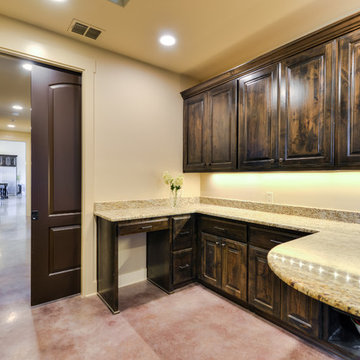
Photography by: Siggi Ragnar
Inredning av ett stort arbetsrum, med beige väggar, betonggolv och ett inbyggt skrivbord
Inredning av ett stort arbetsrum, med beige väggar, betonggolv och ett inbyggt skrivbord
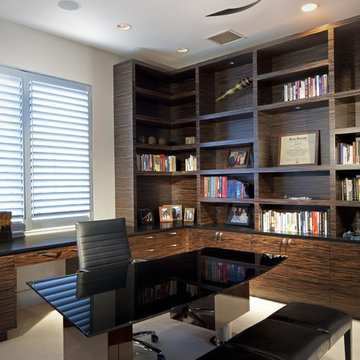
Exempel på ett mellanstort modernt hemmabibliotek, med beige väggar, betonggolv, ett fristående skrivbord och grått golv
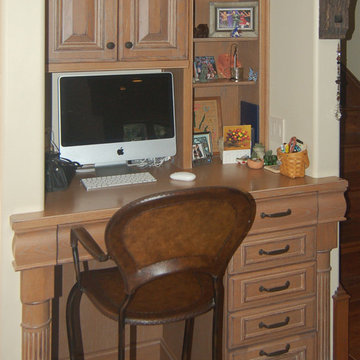
When the homeowners decided to move from San Francisco to the Central Coast, they were looking for a more relaxed lifestyle, a unique place to call their own, and an environment conducive to raising their young children. They found it all in San Luis Obispo. They had owned a house here in SLO for several years that they had used as a rental. As the homeowners own and run a contracting business and relocation was not impossible, they decided to move their business and make this SLO rental into their dream home.
As a rental, the house was in a bare-bones condition. The kitchen had old white cabinets, boring white tile counters, and a horrendous vinyl tile floor. Not only was the kitchen out-of-date and old-fashioned, it was also pretty worn out. The tiles were cracking and the grout was stained, the cabinet doors were sagging, and the appliances were conflicting (ie: you could not open the stove and dishwasher at the same time).
To top it all off, the kitchen was just too small for the custom home the homeowners wanted to create.
Thus enters San Luis Kitchen. At the beginning of their quest to remodel, the homeowners visited San Luis Kitchen’s showroom and fell in love with our Tuscan Grotto display. They sat down with our designers and together we worked out the scope of the project, the budget for cabinetry and how that fit into their overall budget, and then we worked on the new design for the home starting with the kitchen.
As the homeowners felt the kitchen was cramped, it was decided to expand by moving the window wall out onto the existing porch. Besides the extra space gained, moving the wall brought the kitchen window out from under the porch roof – increasing the natural light available in the space. (It really helps when the homeowner both understands building and can do his own contracting and construction.) A new arched window and stone clad wall now highlights the end of the kitchen. As we gained wall space, we were able to move the range and add a plaster hood, creating a focal nice focal point for the kitchen.
The other long wall now houses a Sub-Zero refrigerator and lots of counter workspace. Then we completed the kitchen by adding a wrap-around wet bar extending into the old dining space. We included a pull-out pantry unit with open shelves above it, wine cubbies, a cabinet for glassware recessed into the wall, under-counter refrigerator drawers, sink base and trash cabinet, along with a decorative bookcase cabinet and bar seating. Lots of function in this corner of the kitchen; a bar for entertaining and a snack station for the kids.
After the kitchen design was finalized and ordered, the homeowners turned their attention to the rest of the house. They asked San Luis Kitchen to help with their master suite, a guest bath, their home control center (essentially a deck tucked under the main staircase) and finally their laundry room. Here are the photos:
I wish I could show you the rest of the house. The homeowners took a poor rental house and turned it into a showpiece! They added custom concrete floors, unique fiber optic lighting, large picture windows, and much more. There is now an outdoor kitchen complete with pizza oven, an outdoor shower and exquisite garden. They added a dedicated dog run to the side yard for their pooches and a rooftop deck at the very peak. Such a fun house.
Wood-Mode Fine Custom Cabinetry, Barcelona
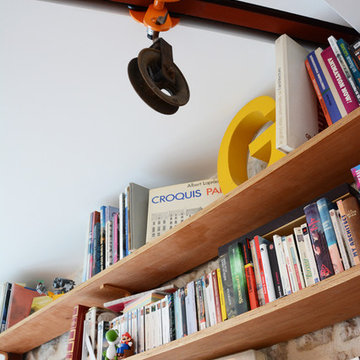
Idéer för ett mellanstort industriellt arbetsrum, med ett bibliotek, beige väggar, betonggolv, ett inbyggt skrivbord och svart golv
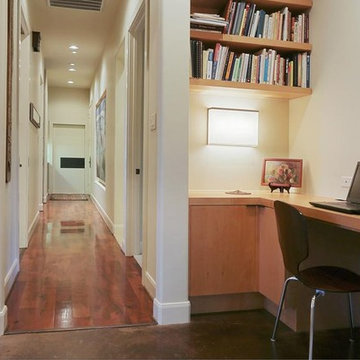
Purser Architectural Custom Home Design built by CAM Builders LLC
Foto på ett mellanstort lantligt arbetsrum, med ett bibliotek, beige väggar, betonggolv, ett inbyggt skrivbord och grått golv
Foto på ett mellanstort lantligt arbetsrum, med ett bibliotek, beige väggar, betonggolv, ett inbyggt skrivbord och grått golv
266 foton på arbetsrum, med beige väggar och betonggolv
8
